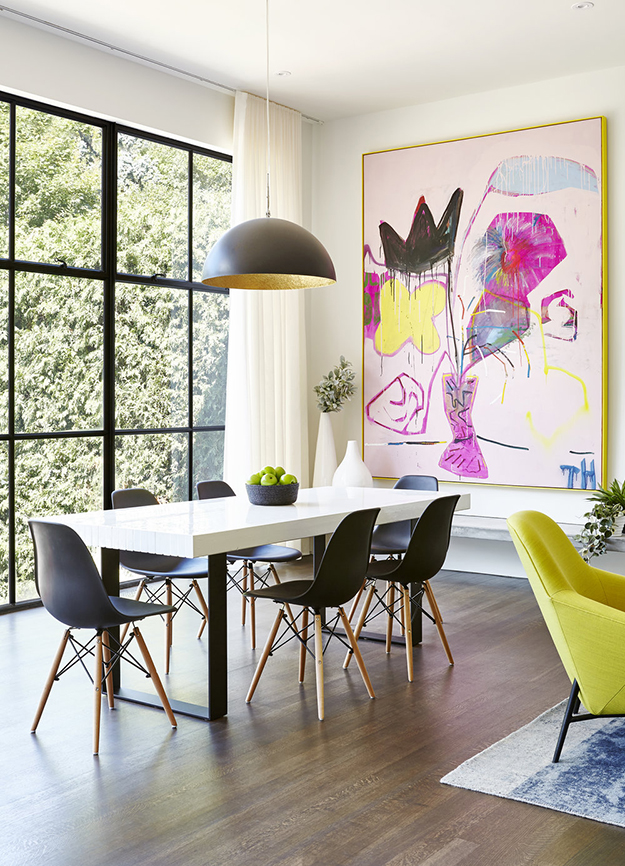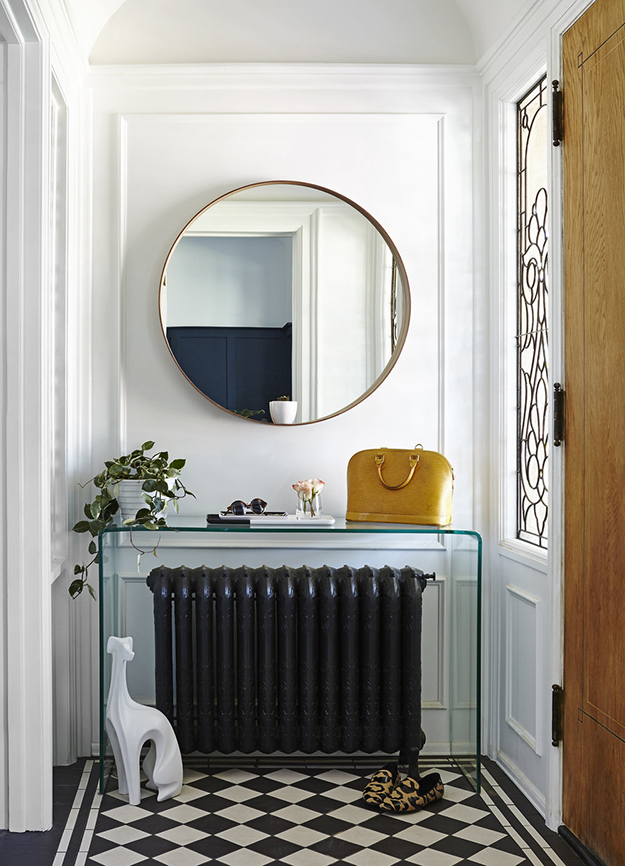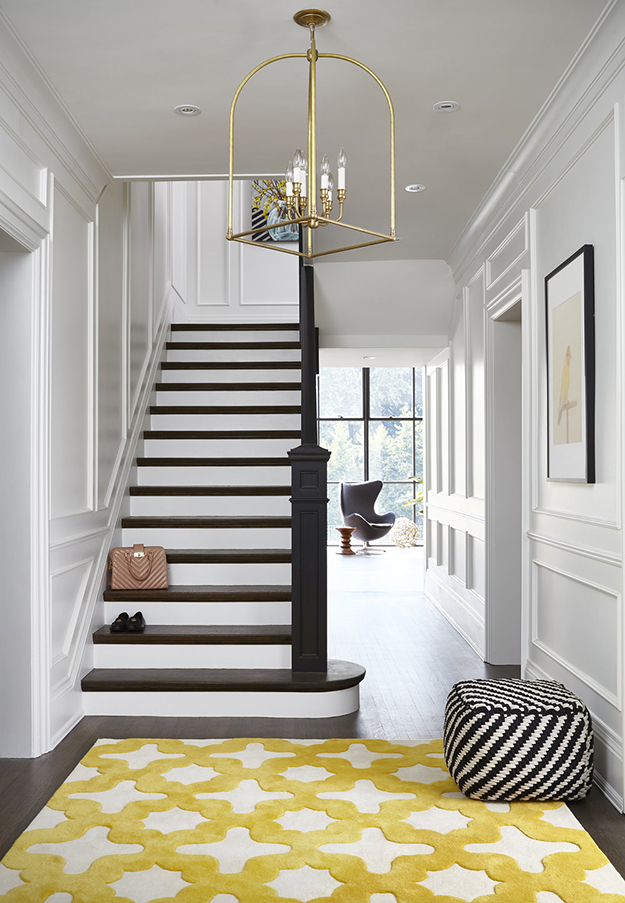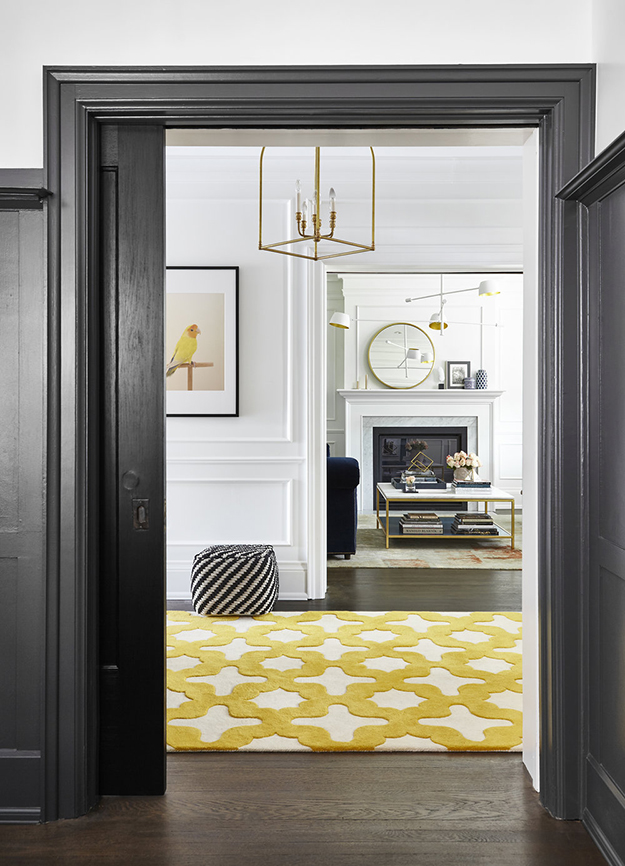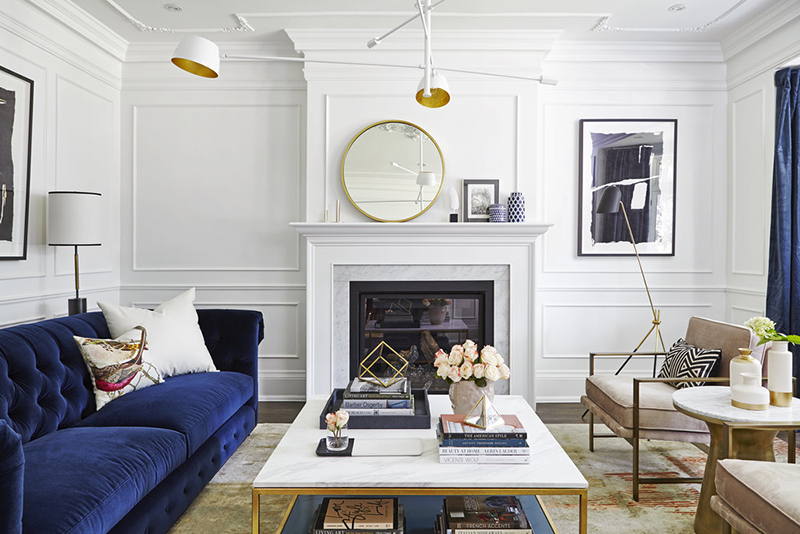Contemporary coastal

"Seaside Residence was a partial renovation of a grand Georgian home. Our clients have a young family with 2 boys. An active life by the coast is ideal for them, and they wanted a home that was calm, but filled with personality - something young and fresh, that still honoured the traditional architectural style of their heritage house."
Melbourne-based interior designer Sally Caroline opened up the floorplan and created a sophisticated, contemporary look with statement furniture pieces and a colour palette that references the seaside location with soft neutrals and splashes of blue.
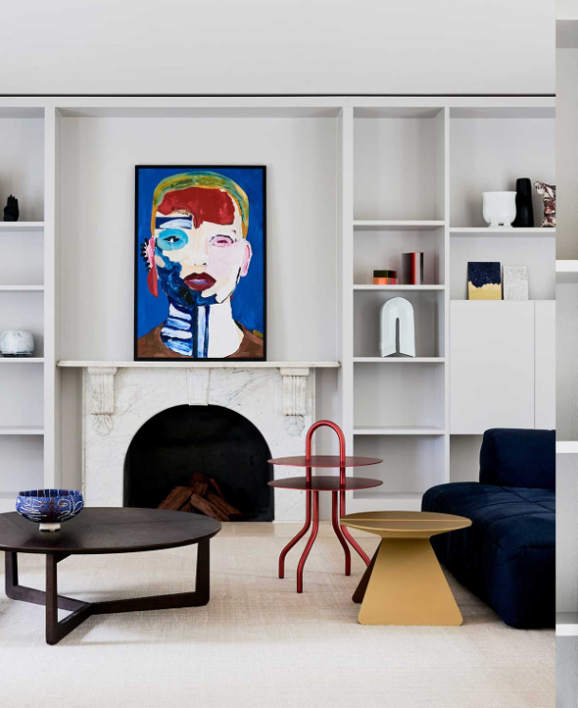
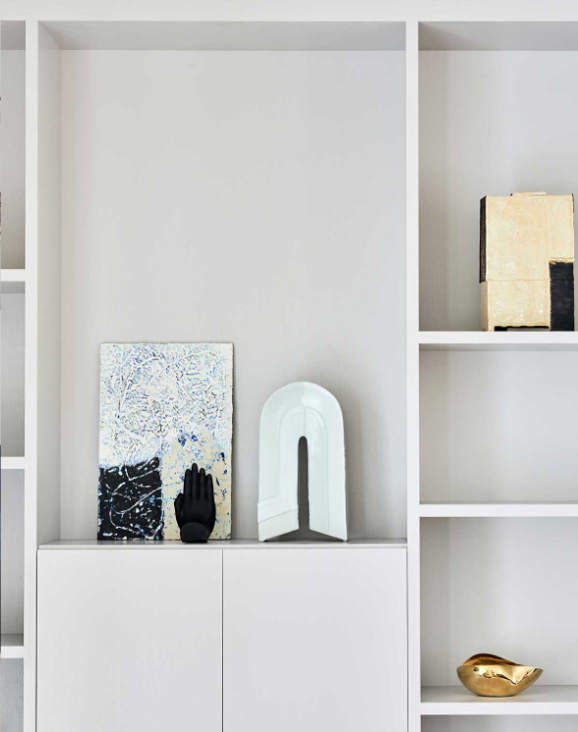

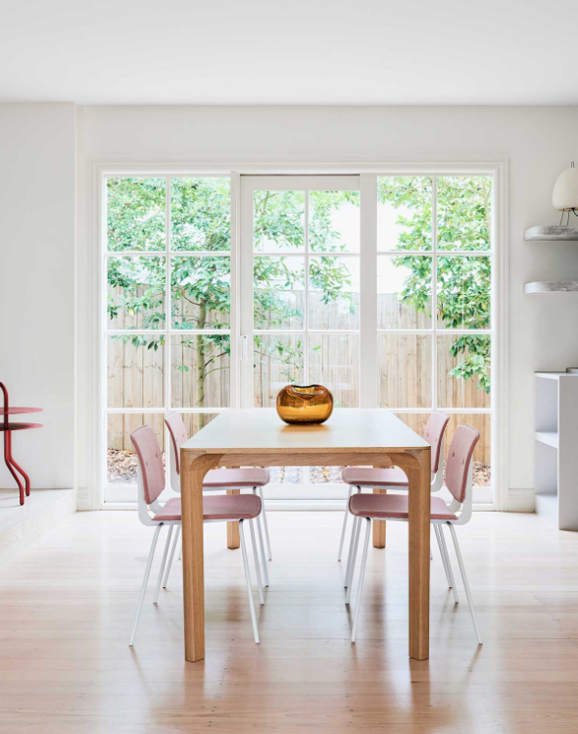
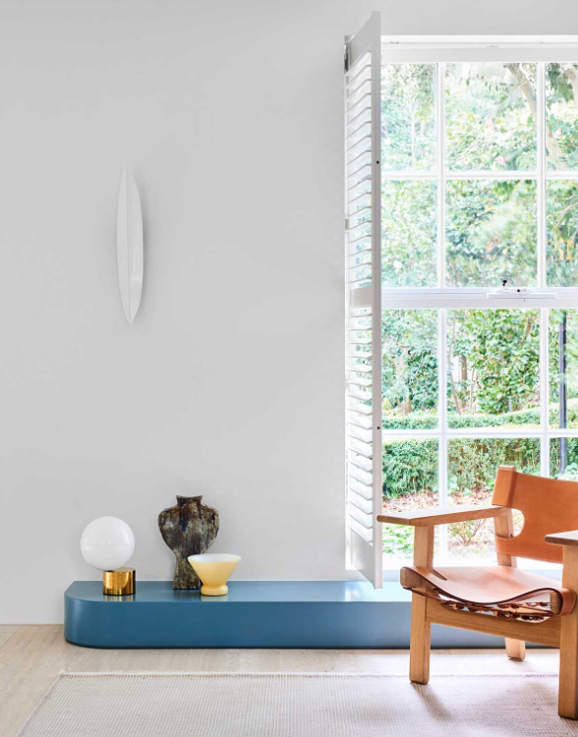








 Thu, 16 Nov 2017
Thu, 16 Nov 2017















