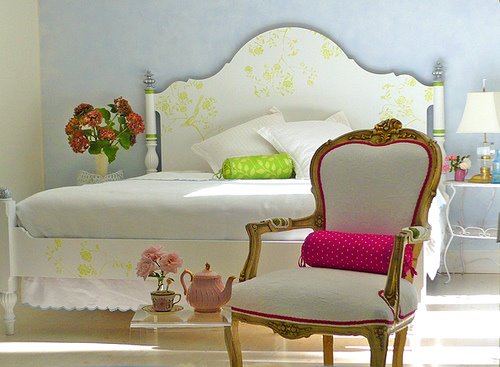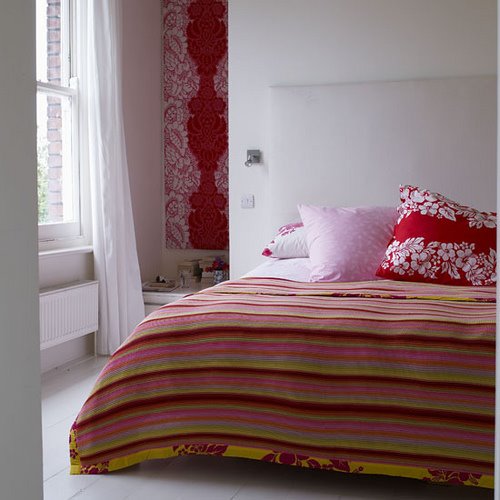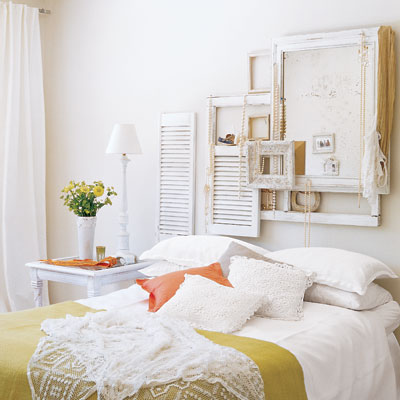Kim's long weekend
This is the last day of my Easter weekend (5 days!) and it was fix-up-my-bedroom weekend. Plaster, sand, wait for it to dry, plaster, sand, wait for it to dry.....still waiting.....to hell with it, paint, paint, paint. This went on for 3.5 straight days. I was too impatient to do a great job but it was good enough. You can hardly tell there used to be a closet in my bedroom. Mission accomplished.
Here's a quick glimpse (as I showed you all the other day) of the former room, looking at the mess that used to be the closet (and what a b*tch that was to patch):
I went with a very pale pink on the walls, which turns out to be hard to photograph accurately. I chose BM's Elephant Pink at 25% strength, and BM's Snowfall White for the trim and the floors. I need to give the floor a few days to cure so in the meantime I am sleeping on my DIY couch. Turns out painting laminate floors works quite well. (I plan on replacing all that cheap laminate with hardwood eventually). This morning I put out a few items I hope to use in the new bedroom, to give you an idea of where I'm going with this project. Vintage boho I'll call it - which means I get to reuse alot of junk I already have as I am still trying to pay off my kitchen and funds are reeeeeally low.


Hopefully next weekend I'll be able to move some furniture in there and get out to Ikea to get the rest of what I need (new headboard-less/footboard-less bed frame and bookcases). More photos to come after that happens.








 Tue, 14 Apr 2009
Tue, 14 Apr 2009









































