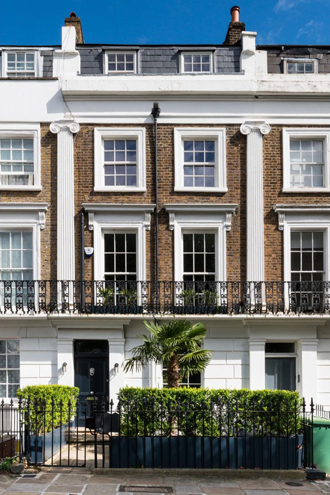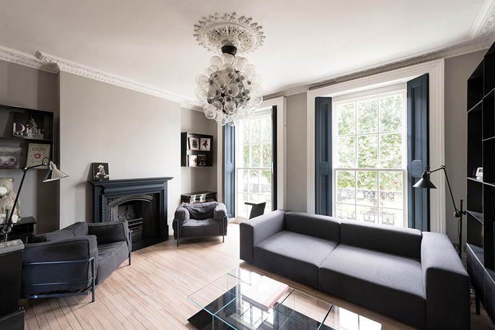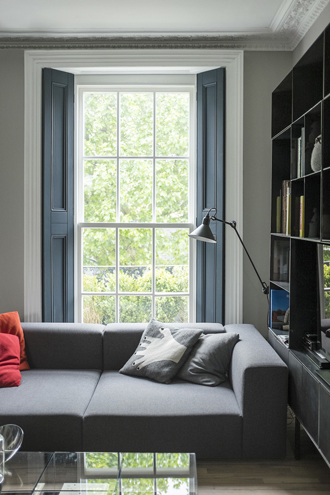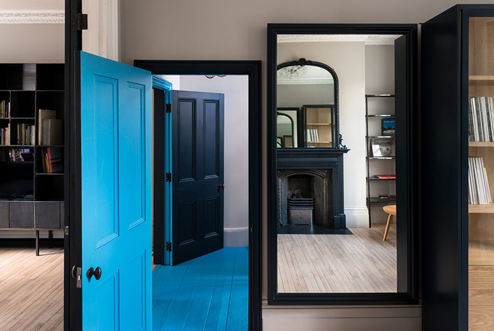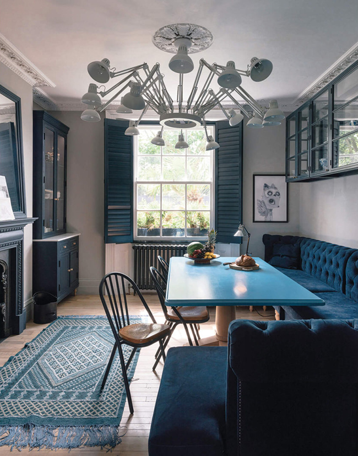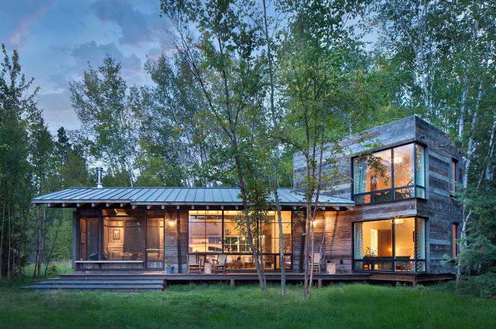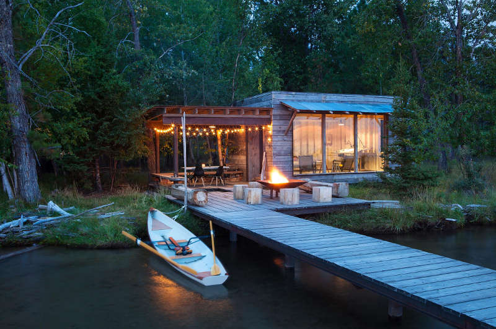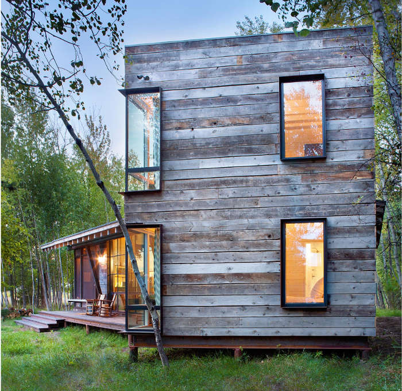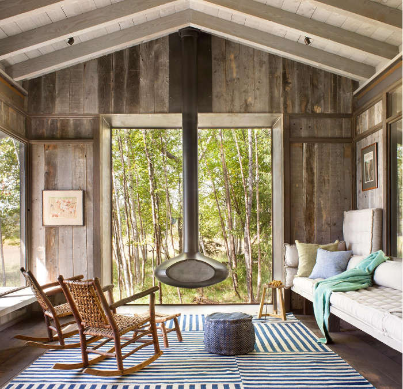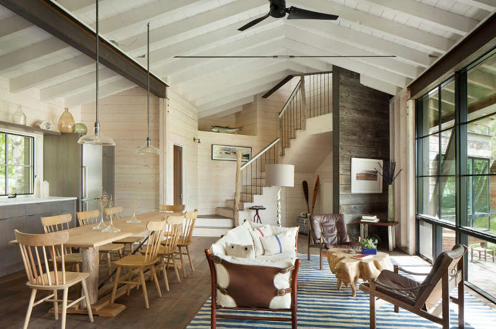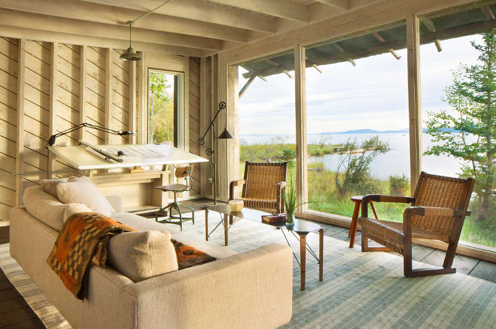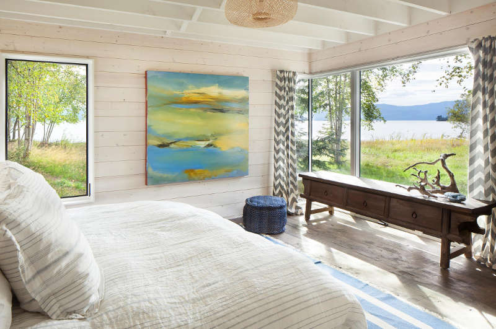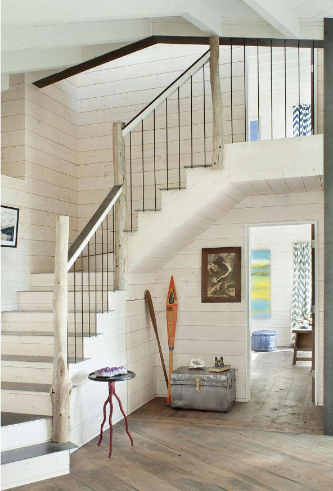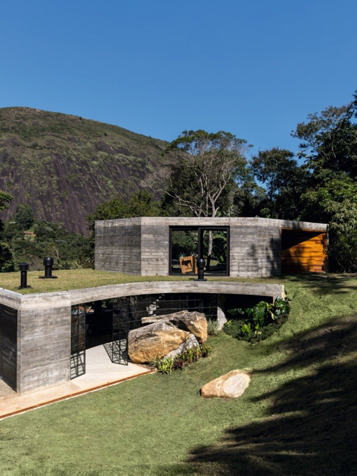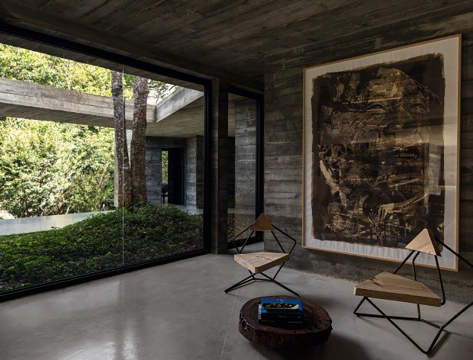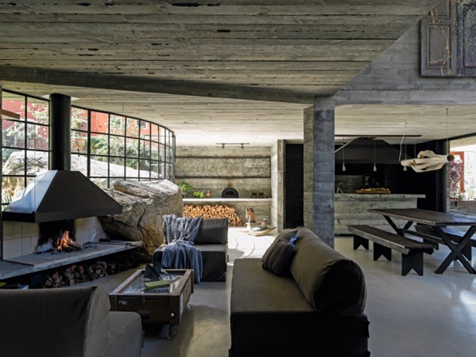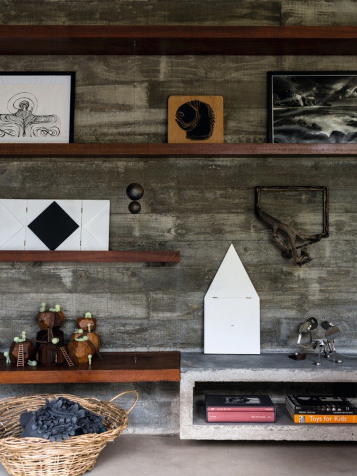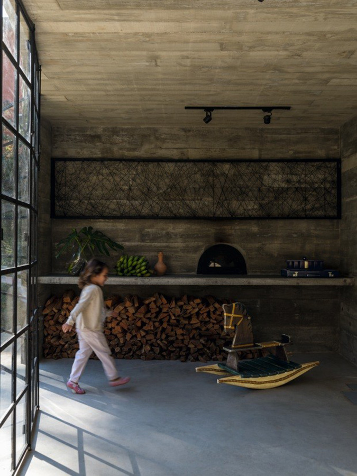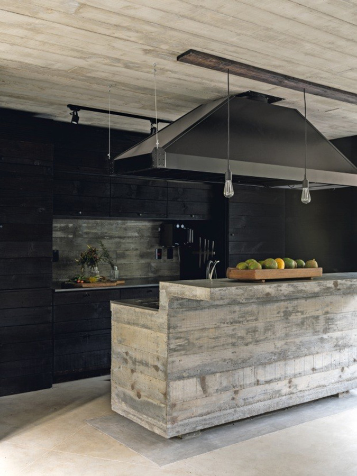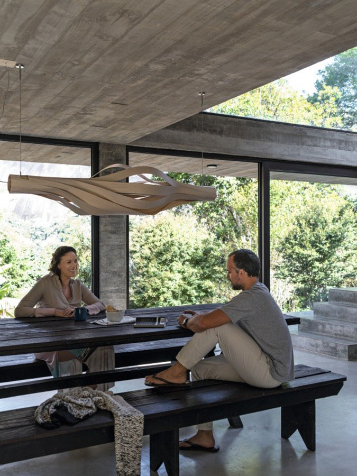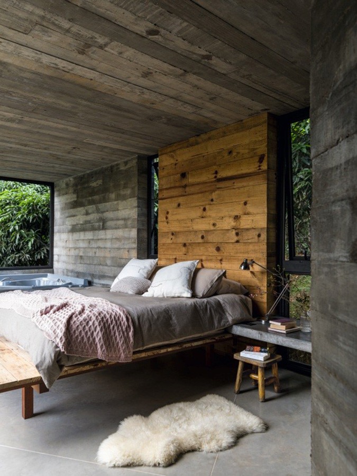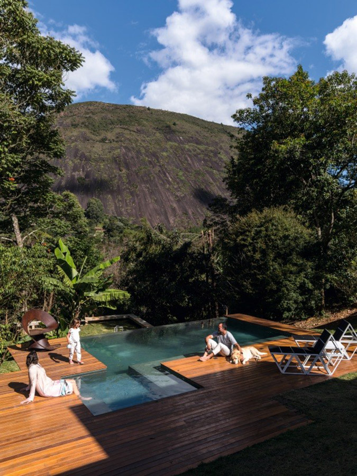The other day I shared one of the homes in this year's Glebe House Tour and I have one more to feature before the tour is held this Sunday. WOOT!!! Ottawans, you've got to get yourself some tickets and come out to this event. It is SOOOO much fun. This neighbourhood is filled with so many incredibly beautiful homes that people have lovingly restored or renovated and it is a wonderful opportunity to get to see the creativity and blood/sweat/tears these homeowners have put into their homes. Out of all of the personal tours I have done over the years, this one might be my favourite. Why? Because when Carol showed my husband and I around her home, I was totally blown away at the attention to detail and the pride she showed in her home. I'll share some of those details with you and you'll understand. :) (Stay tuned for part 2 of this home where I share the rear of the house including the kitchen I was dying over).
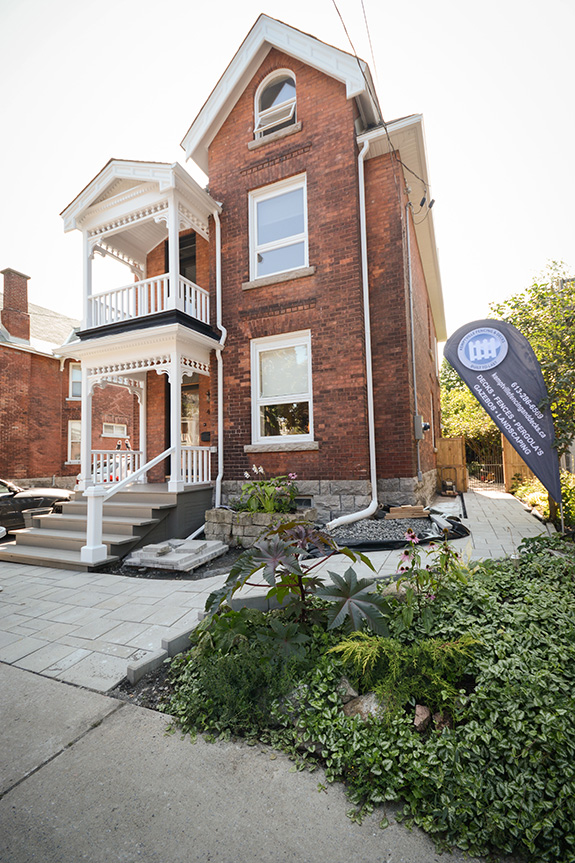
This house is 120 years old. Carol and her husband (and their adorable dog) have lived here for 25 years. Having worked in property management for many years, the idea of renovating was nauseating until Carol (now a personal trainer) sold her business and got up courage and energy to tackle updating the house. The renovation began last year and the entire first floor was gutted. They got rid of ALL of furniture they had and purchased all new pieces - many of which were custom made for their space.
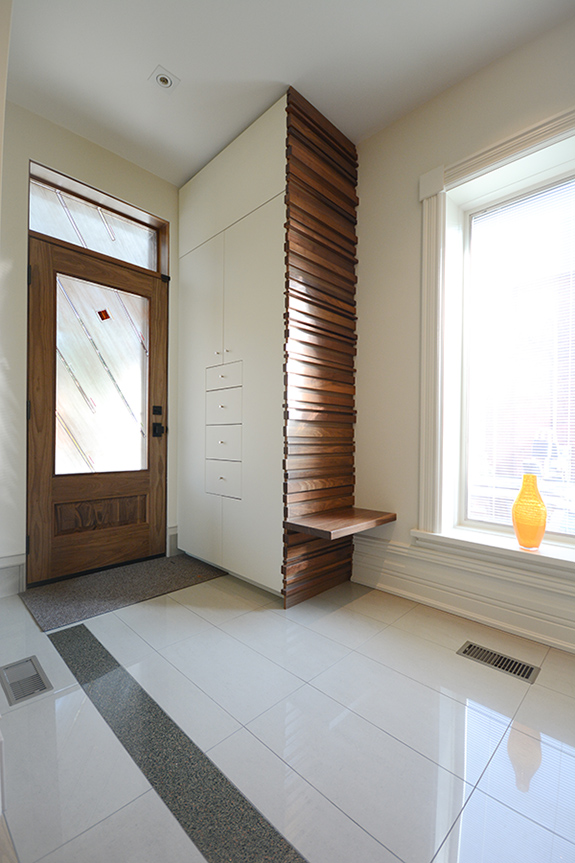
There are lots of little details throughout that I really love that add a little something special. Like this strip of terrazzo at the front entrance. And Carol explained that the contractor accidentally ripped out a piece of wall that was supposed to block the side of this cabinet, so to avoid an unsightly and boring view of that while walking down the stairs (see next photo) the cabinet maker created this wood detail which includes a built-in bench to sit and put on shoes. Brilliant! And it is stunning. Also, I love the glass detail in the door and window above. I don't have many sources for the items in this home (I can add them after the tour) but I do know that all of the gorgeous glass details throughout this house are by Delfina Falcão. I'm told I REALLY need to go check out her studio.
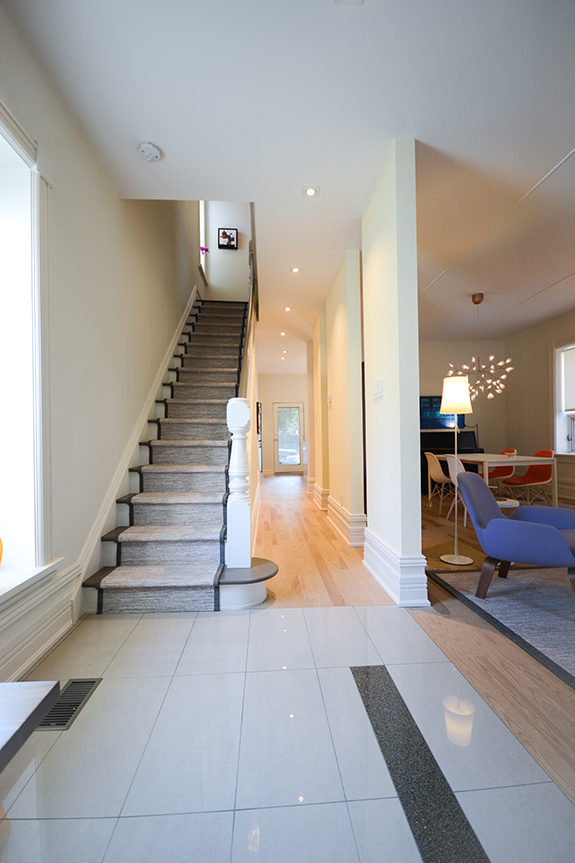
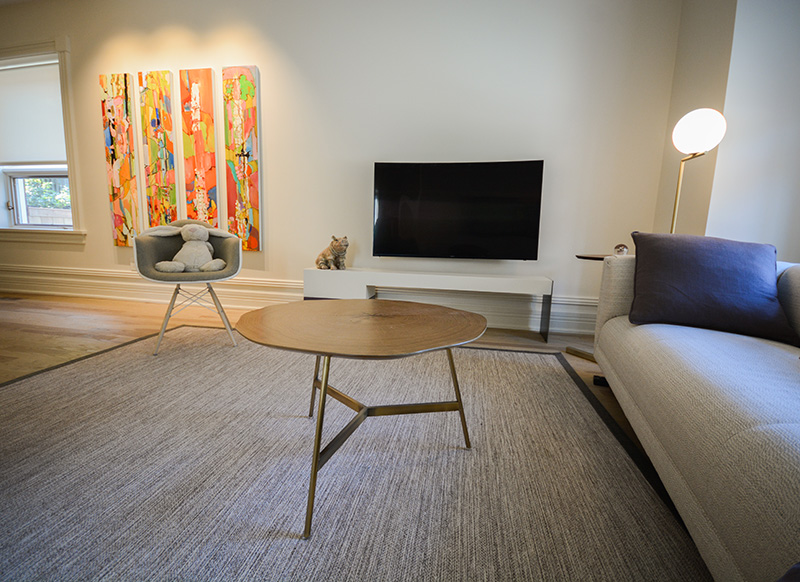
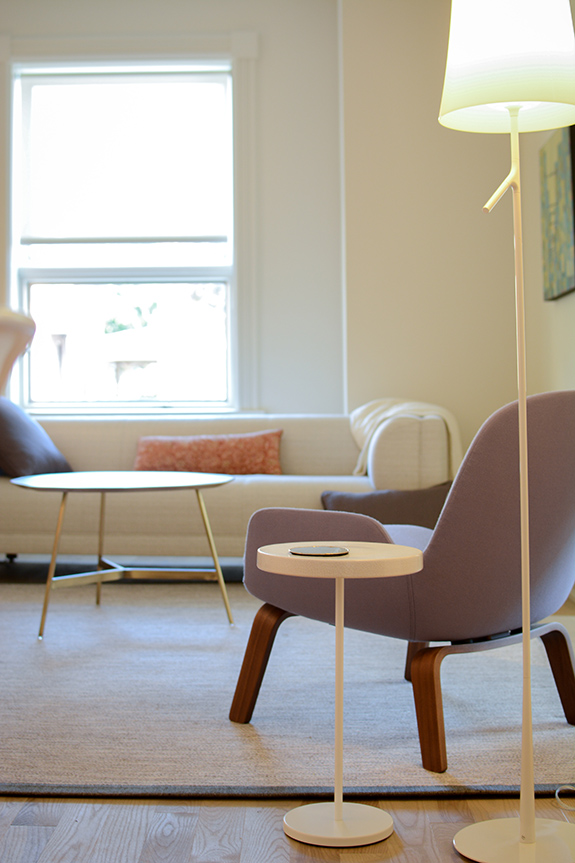
Click to read more ...
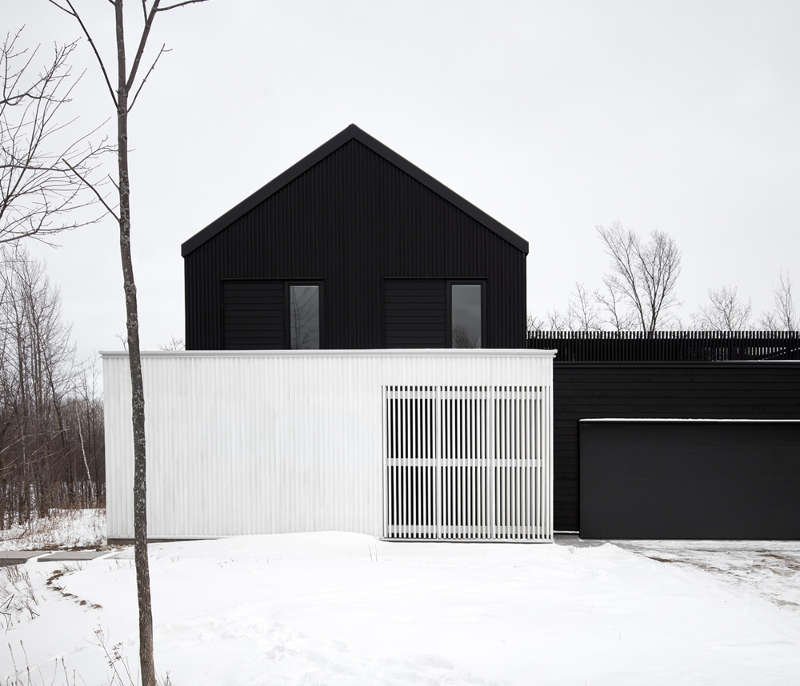
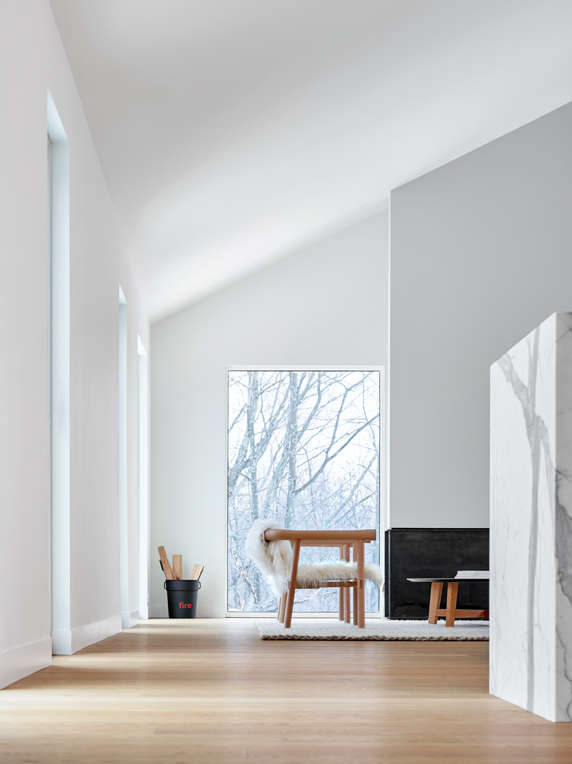
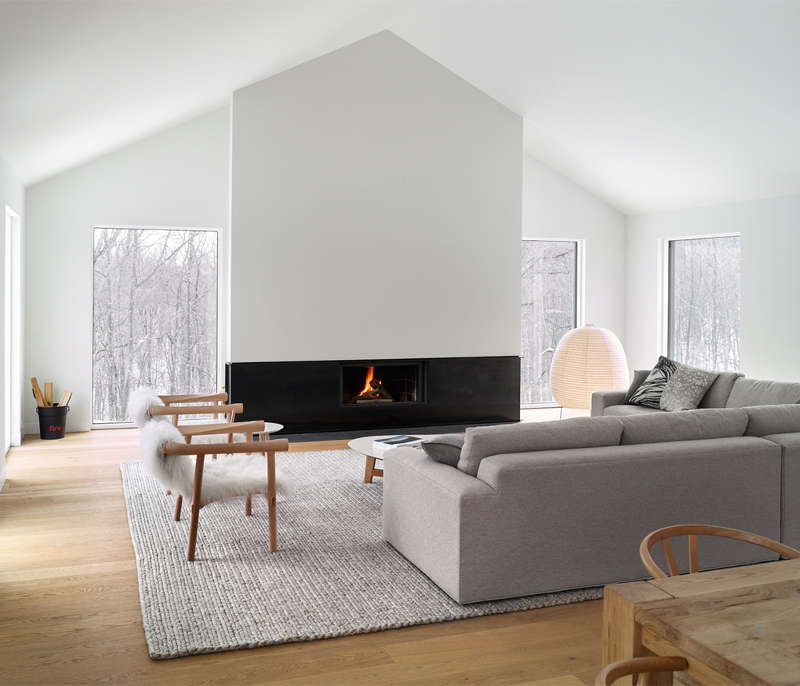
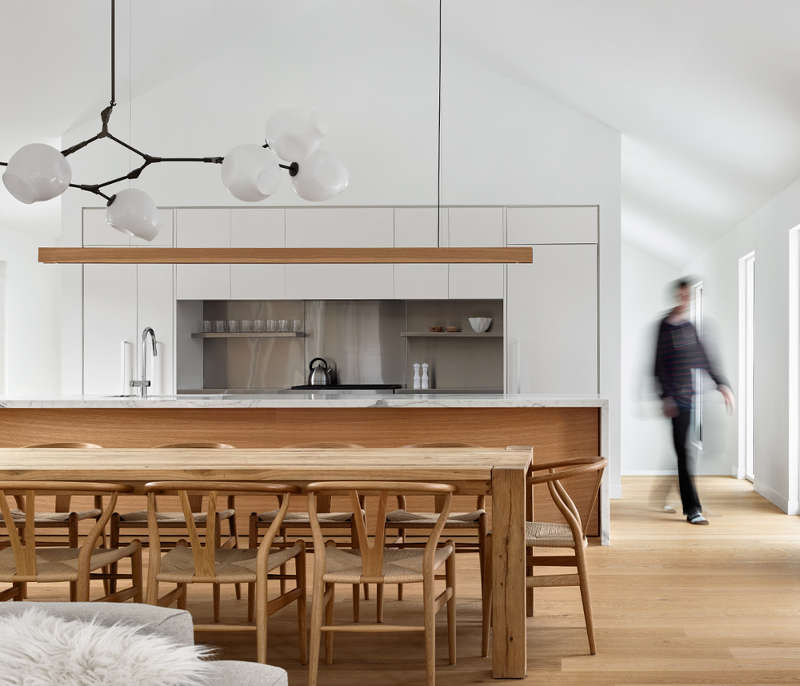
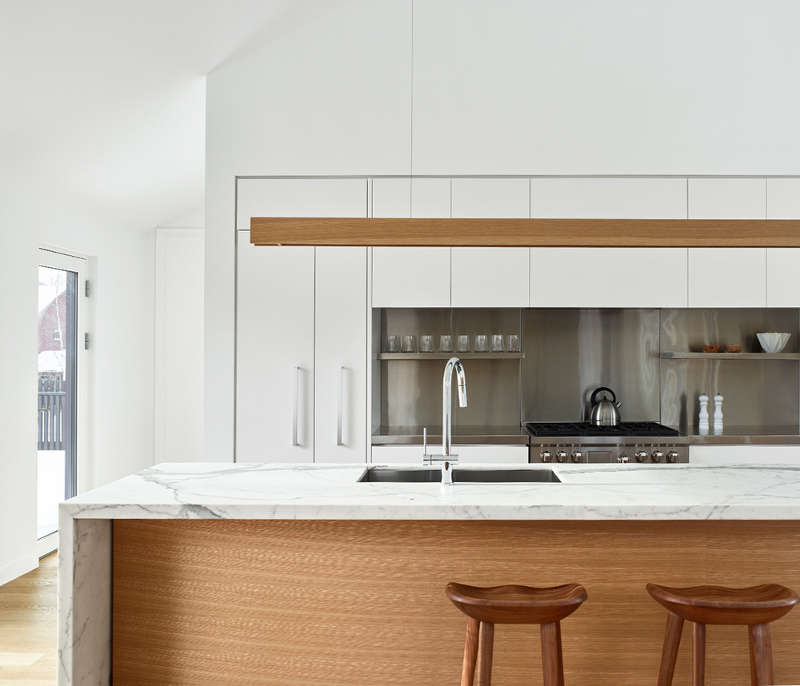
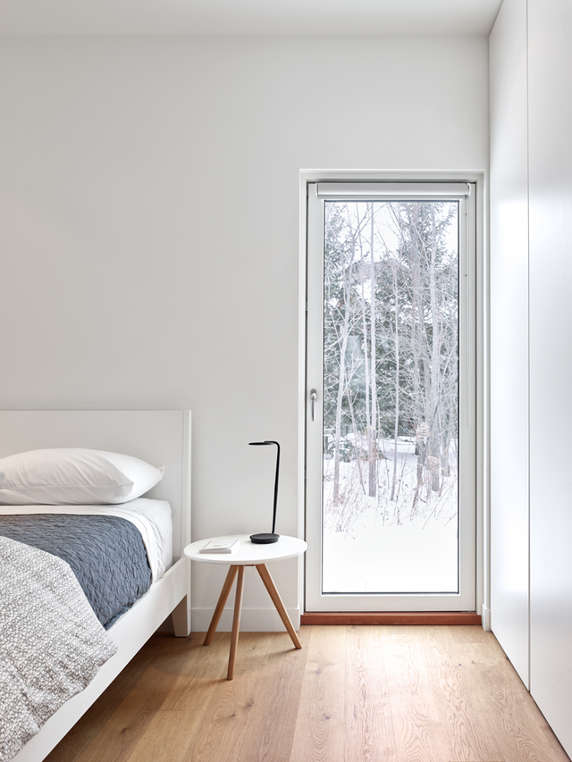








 Wed, 4 Oct 2017
Wed, 4 Oct 2017