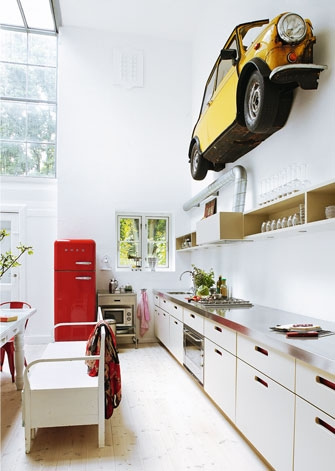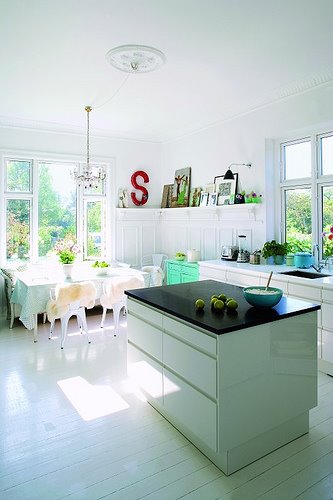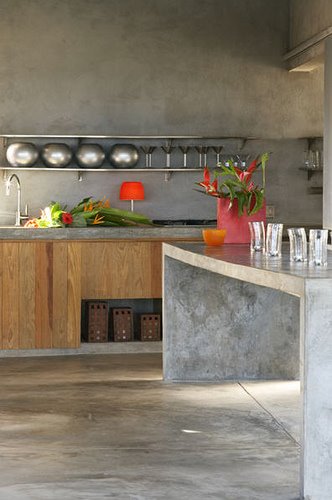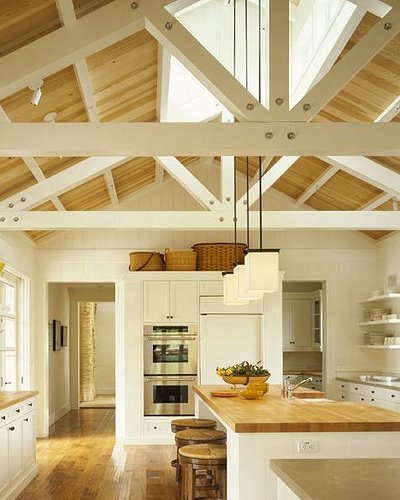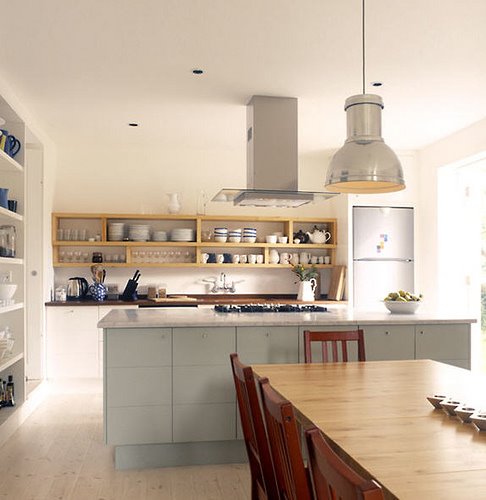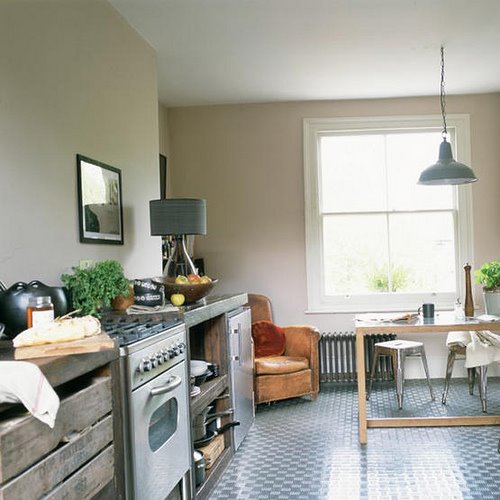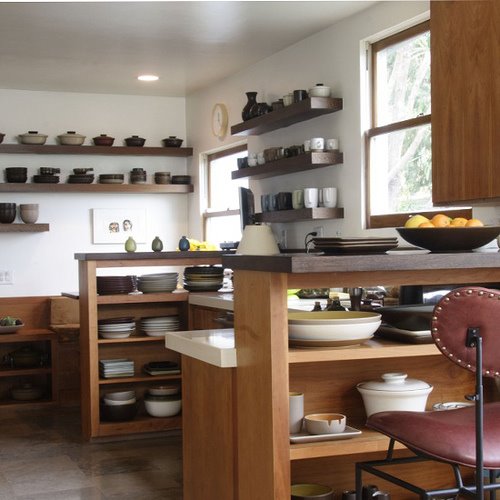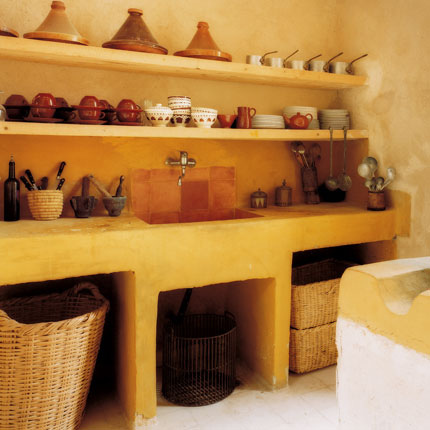This blog chronicles my entire kitchen renovation from start to finish. Greentea Design has provided me with their solid wood kitchen cabinets, and I'm taking care of the rest.
If you'd like to be brought up to date, check out my kitchen remodel blog for an archive of previous posts. I posted recently about the countertop installation, and now for a few more completed items and some finishing touches.
The kitchen is SLOWLY finishing up, and since some readers have been asking where things are at I took some photos the other day around the space and my living room as well. But first I'll show some things that were finished lately. First up is the valance my contractor made to hide the under-cabinet lighting since the cabinets are basically flush underneath. He found wood with a grain and stain that perfectly matches the cabinets. I asked him to do it simple with squared edges and it blends so well.
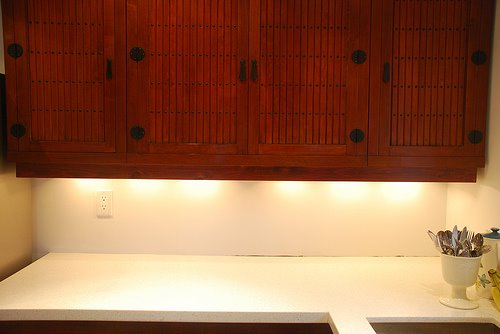
Trim was installed along the base of the cabinets because my contractor made sure they were perfectly level and had to put some shims underneath in a few places which could be seen. I was unsure of how it would look at first but it's growing on me.
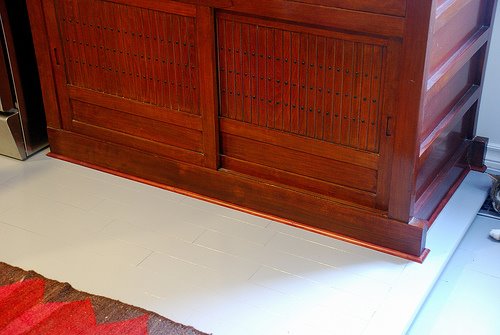
Then there is the hatch over the basement stairs. It's been painted, and a hole has been cut for all the cats to go down to the litter boxes. It was hilarious seeing them climb in and out once it was cut, checking it out.


I also got the contractor to completely frame out the box he built over the upper cabinets so it looked more finished and now that it's painted out it doesn't stand out so much.
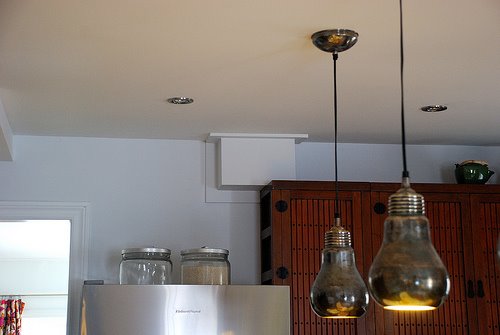
My boyfriend (and I) were going to make a dining table out of wood that I would paint, but my contractor offered to do it since he had the proper tools and so far I've gotten the top and I'm still waiting for a base. He offered to build that too, and suggested a pedestal style which I think would be perfect to keep the space open. This is the table top placed on top of my marble side table I'm currently using as a makeshift dining table. (Check out the girth of Felix! I'm starting to worry at the rapid rate of his porkiness). And as some of you may notice, I bought a second Panton chair, and 2 more chairs which you'll see further in this post.

That's all the progress to date. The backsplash is being installed tomorrow, and the shocks to keep the hatch open will be installed this weekend. I've got to contact my contractor how's been MIA for a few days now but I'll forgive him due to the insane weather we've been having.
Now for some photos I took around the kitchen and living room....
You'll have to click HERE to see them. :)








 Wed, 31 Dec 2008
Wed, 31 Dec 2008