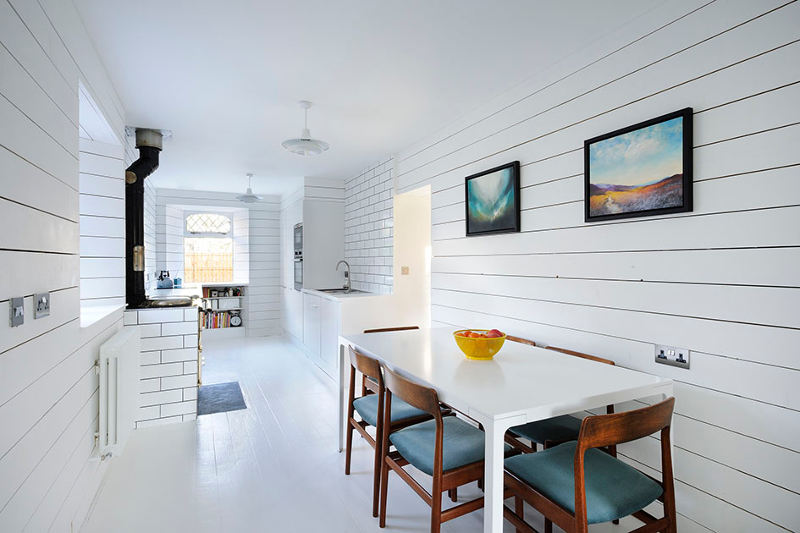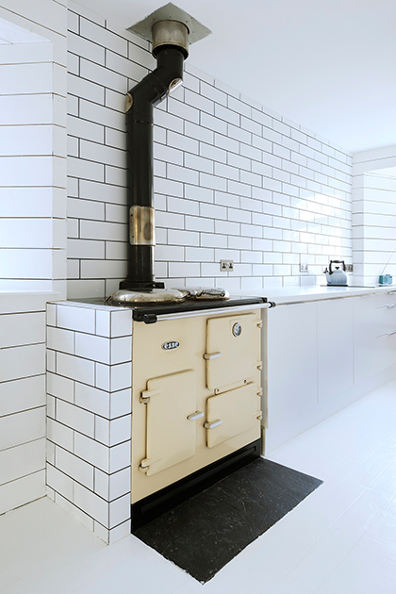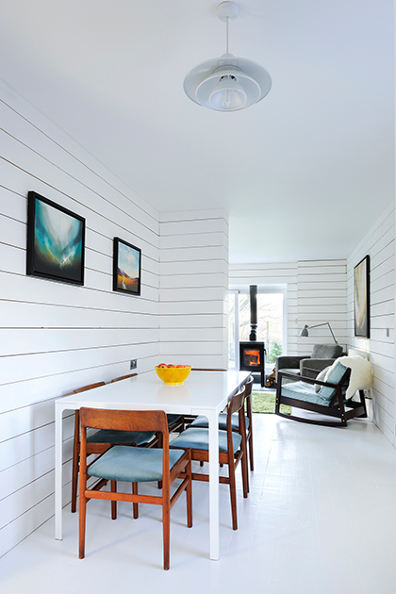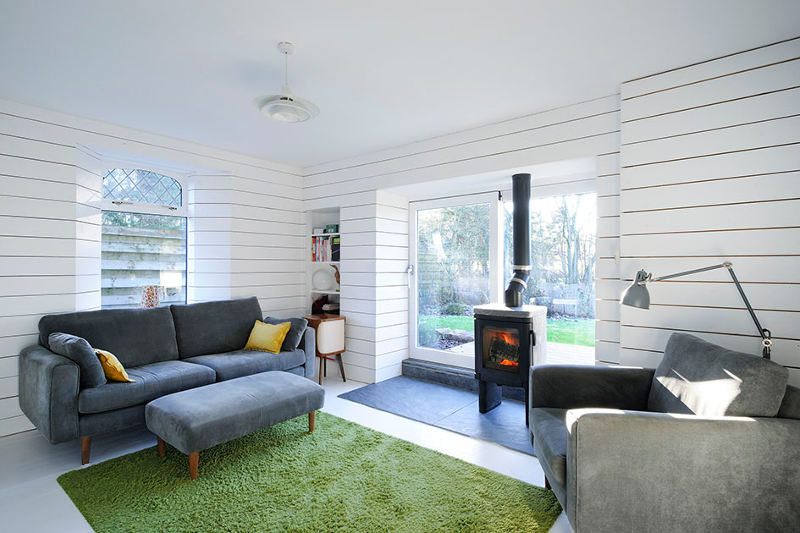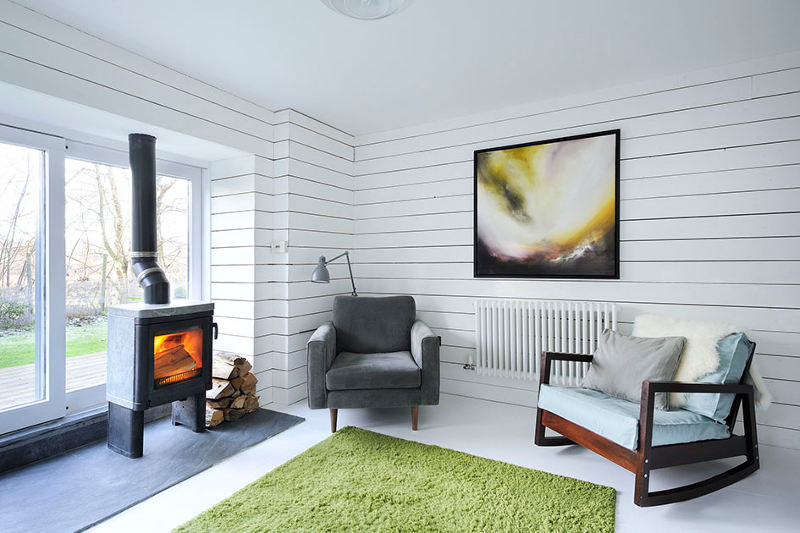Bilateral house by Audax
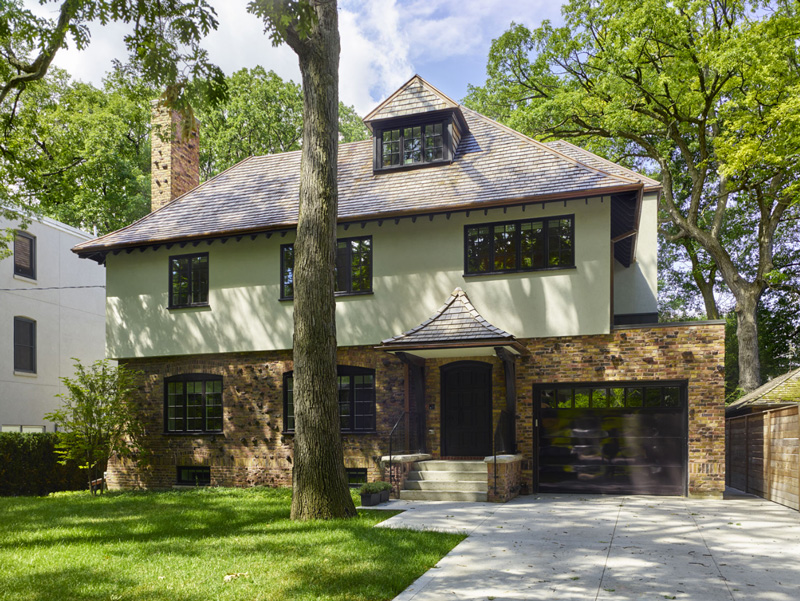
I am completely blown away by this project I stumbled upon by Toronto-based architecture firm Audax. The exterior is pretty and original to the 'hood and then the second you walk in the front door BOOM!!! Nothing that you could have imagined. I am especially smitten with the gorgeous bathrooms and that room in the roof peak. The homeowners of Bilateral House purchased a lot with a 116-year-old Period Revival home in a mature picturesque neighbourhood in Toronto. As avid collectors of contemporary art and vintage furniture, they wanted to build a modern gallery-inspired home with high ceilings to artfully display their collections. Responding to the homeowners’ vision and the City’s requirement to keep the front half of the original house, Audax sensitively restored and rebuilt the heritage façade, and designed a modern addition in the rear. However, the design solution ensured that both sides of the house could still relate to each other. To begin, Audax faithfully reconstructed the main façade with restored brick, new stucco and wood trim. Audax also rebuilt the roof to mirror the original design. Audax's interior design strategy followed suit with a design that both honoured the original character of the house and satisfied the homeowners’ affinity for a modern gallery aesthetic.

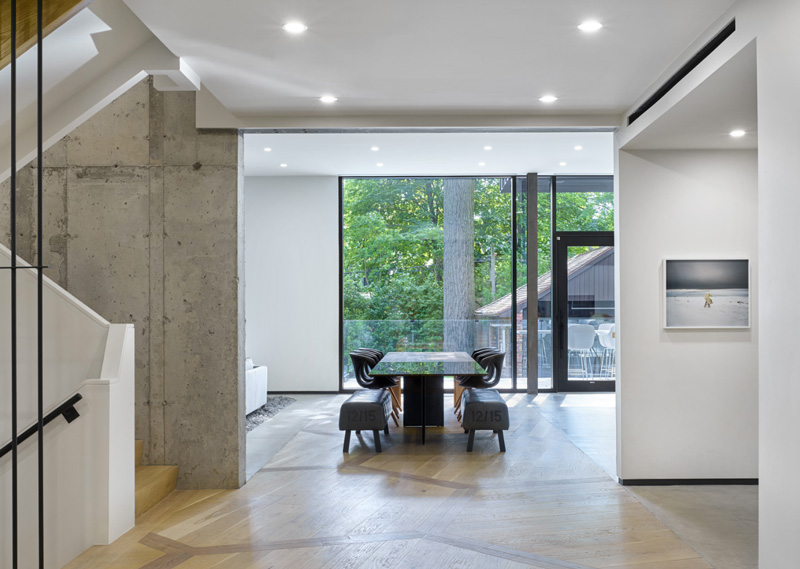
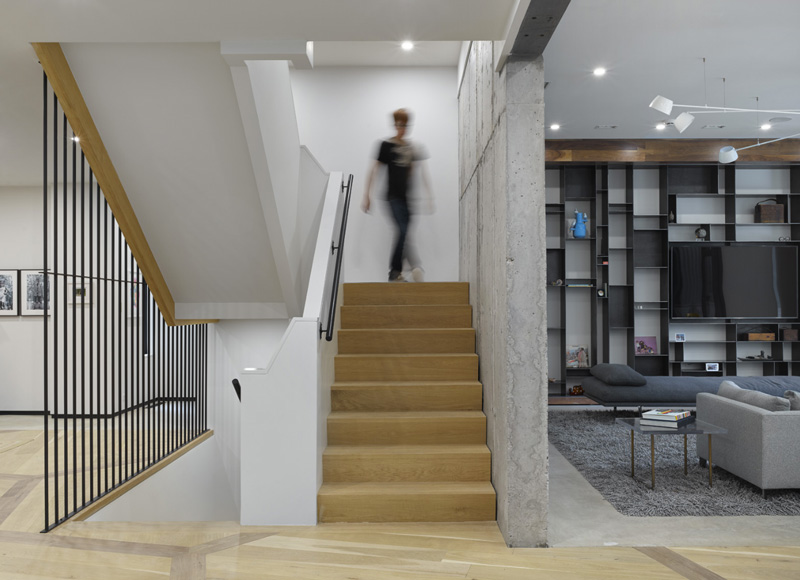
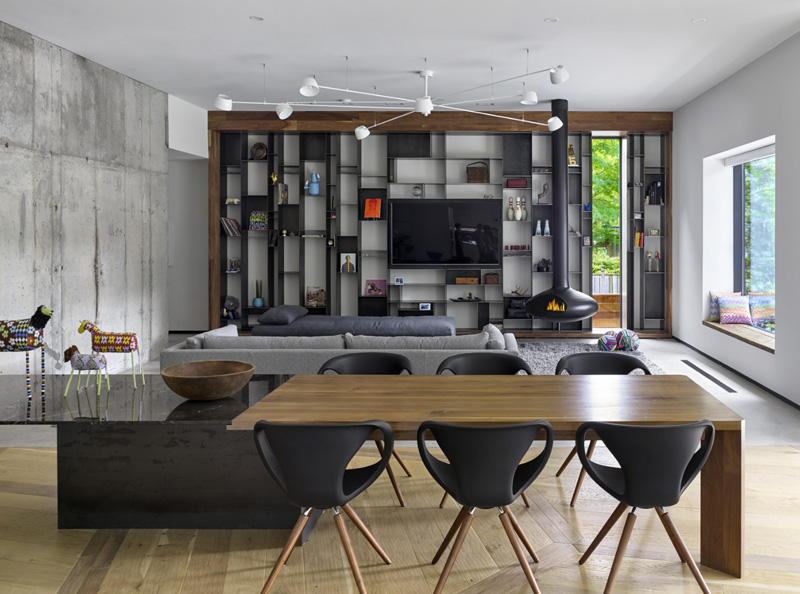
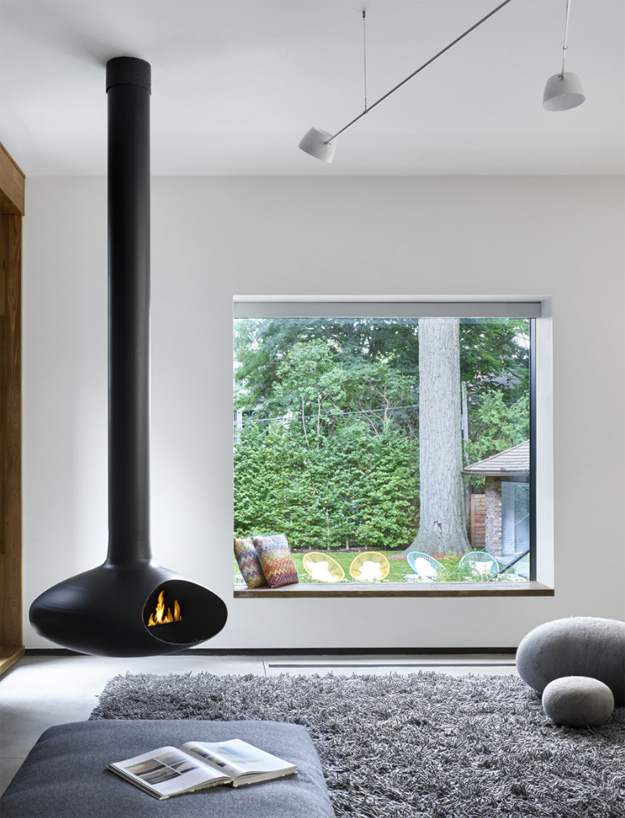








 Wed, 3 May 2017
Wed, 3 May 2017