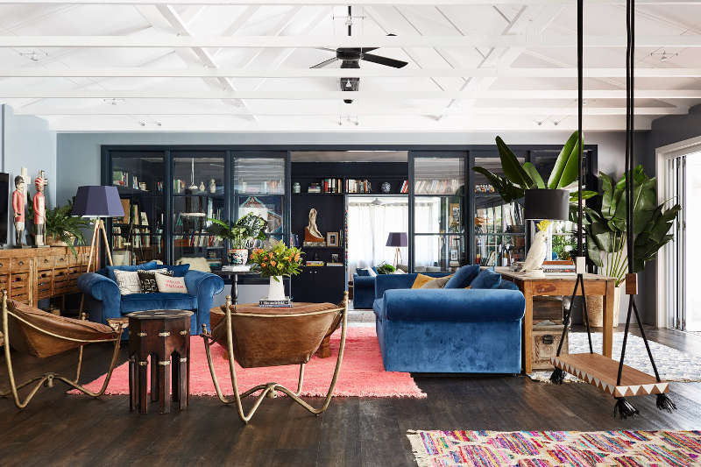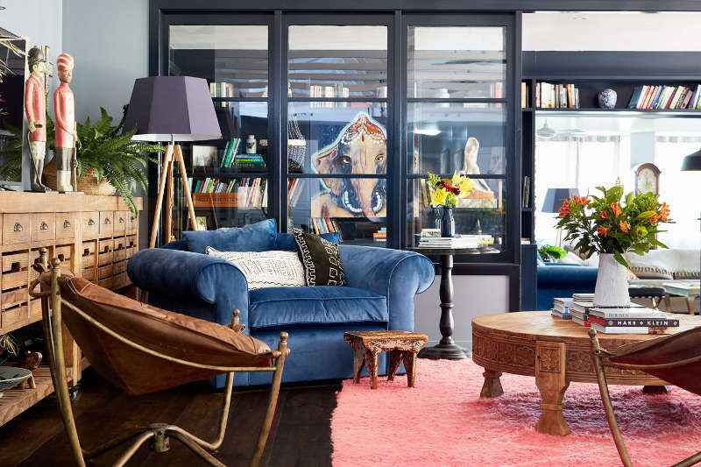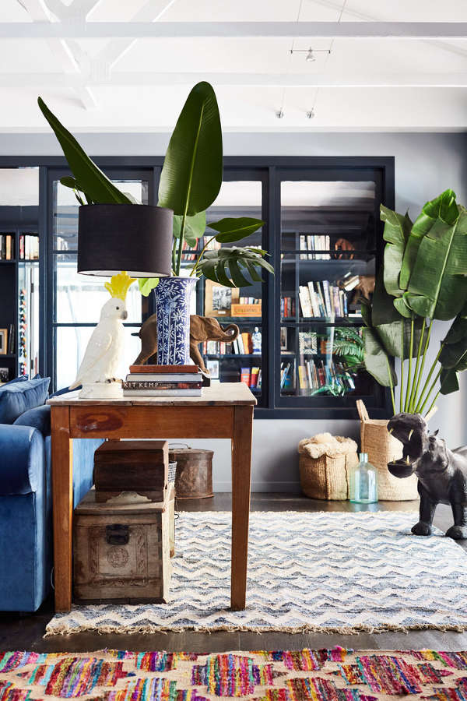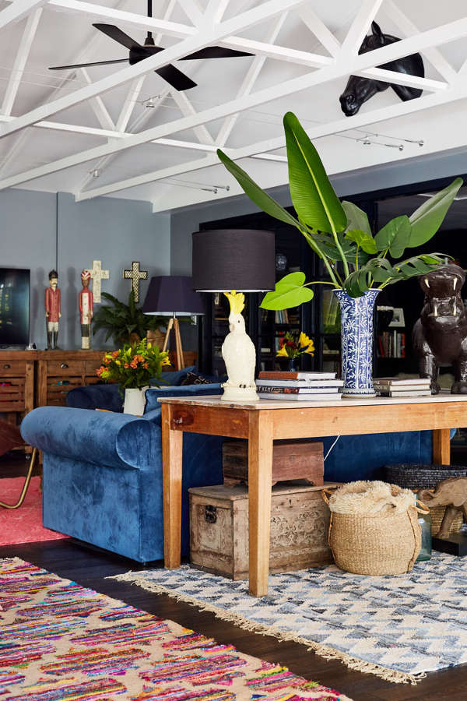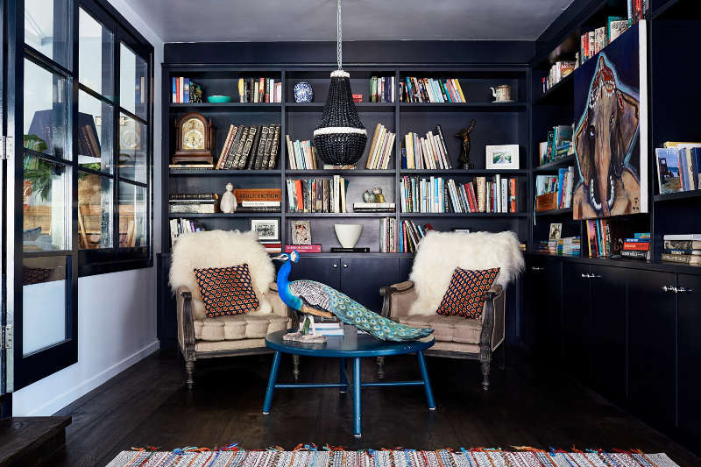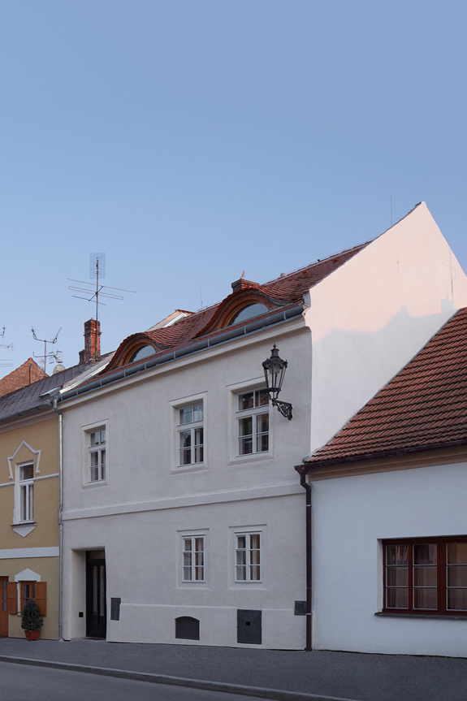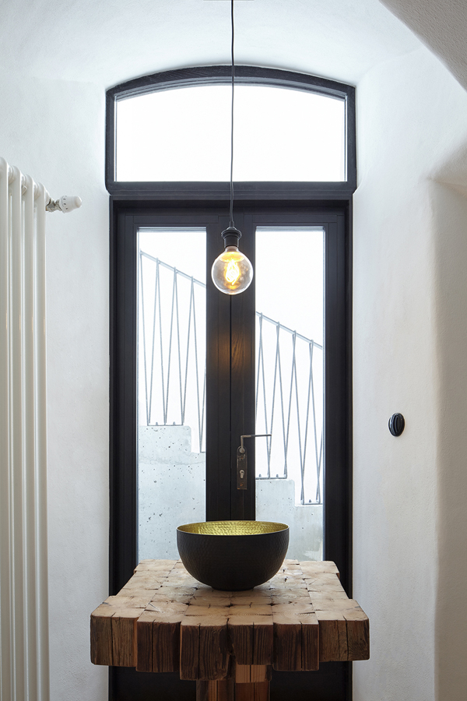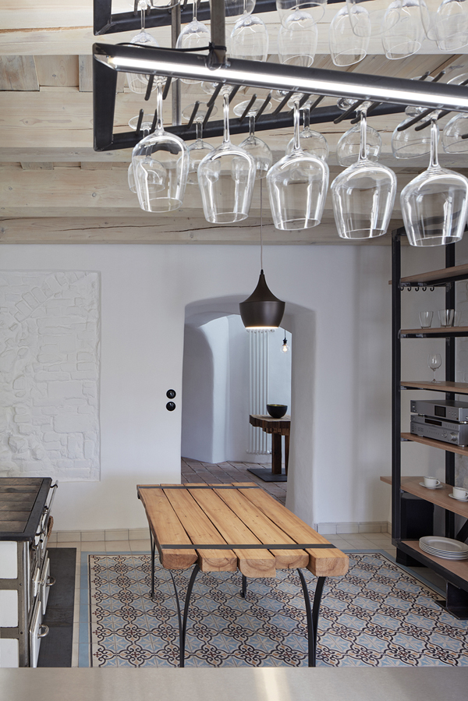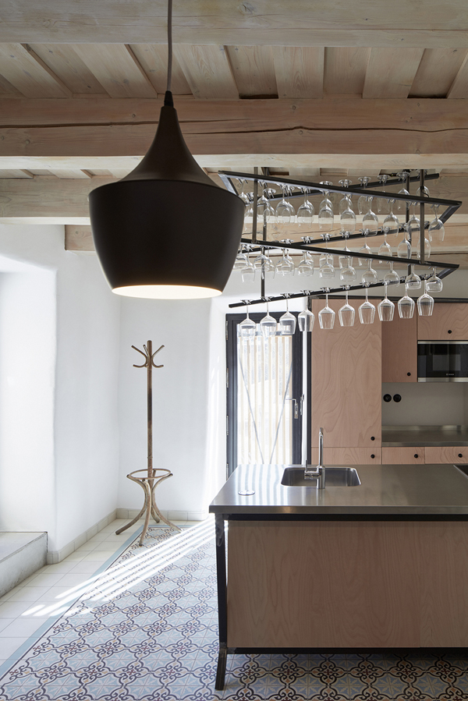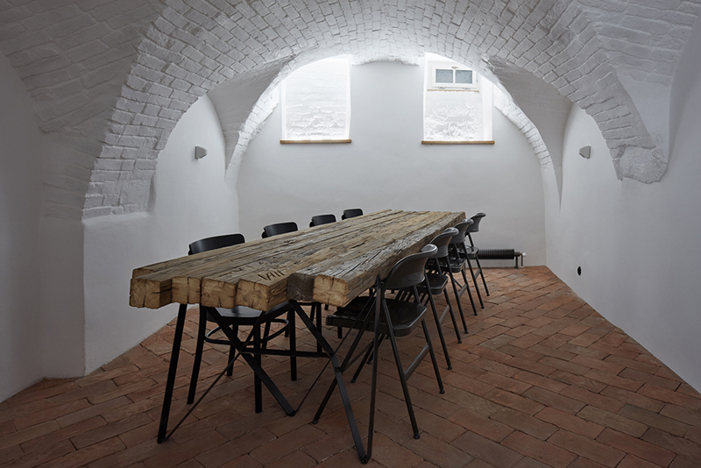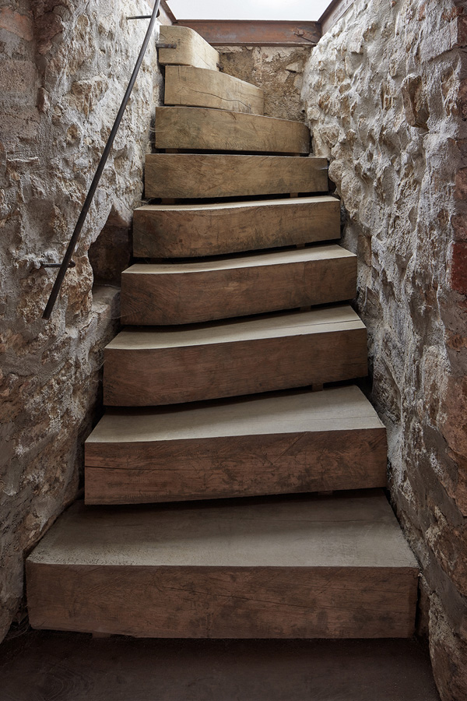A renovated Victorian carriage house in England

I am experiencing some serious heart palpitations over this renovated Victorian carriage house, especially the absolutely gorgeous kitchen. This property was converted into a home in the 1950s but had fallen into disrepair until the new owners purchased it in February 2016 and began a complete renovation, and the result is all kinds of awesome. The middle section of the home houses the open concept kitchen/dining room/living room (16 metres in long, 6 wide, and 4 high). In the remaining parts of the house are two more sitting rooms, six bedrooms, a large utility room and a huge, modern office space that is in the former garage/carriage storage area. O M G this is massive and stunning inside and out. Available as a location home via Shoot Factory, designed by Laura Butler-Madden.













 Sun, 20 Aug 2017
Sun, 20 Aug 2017









