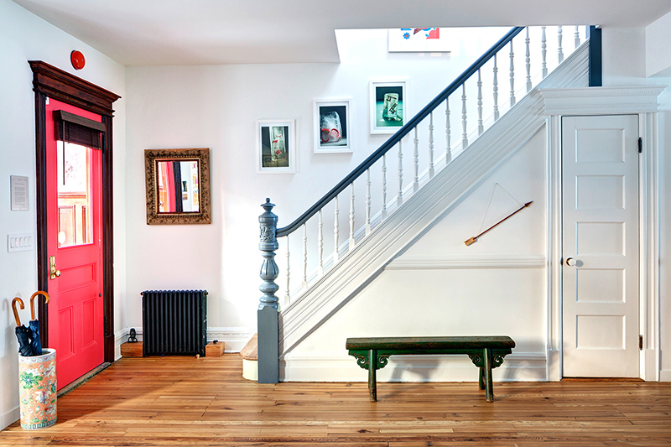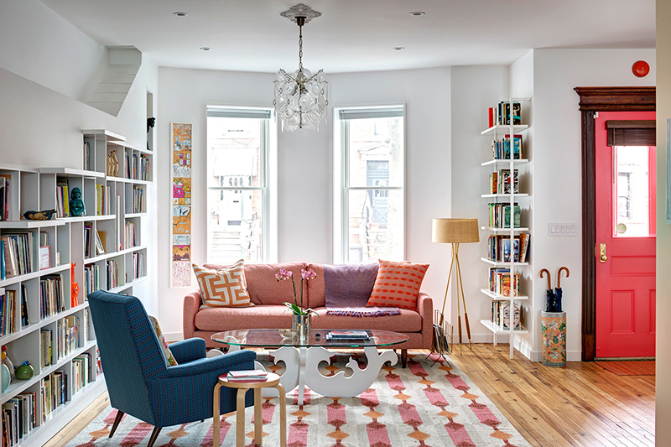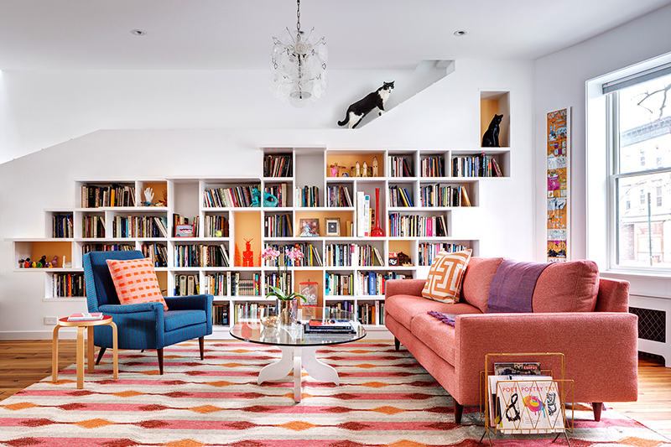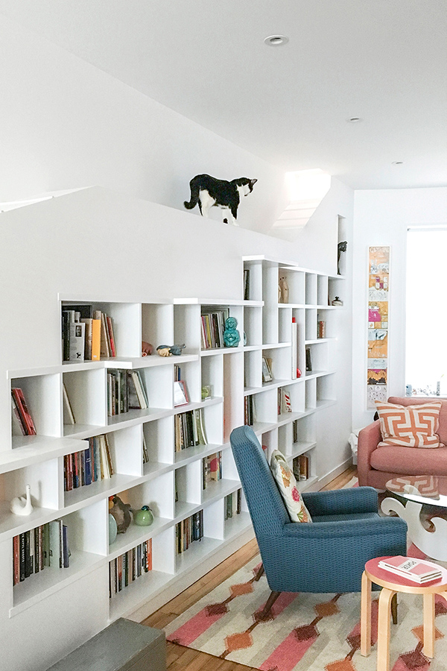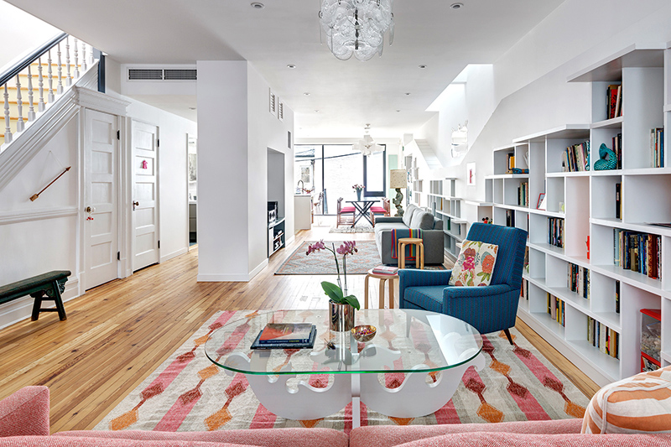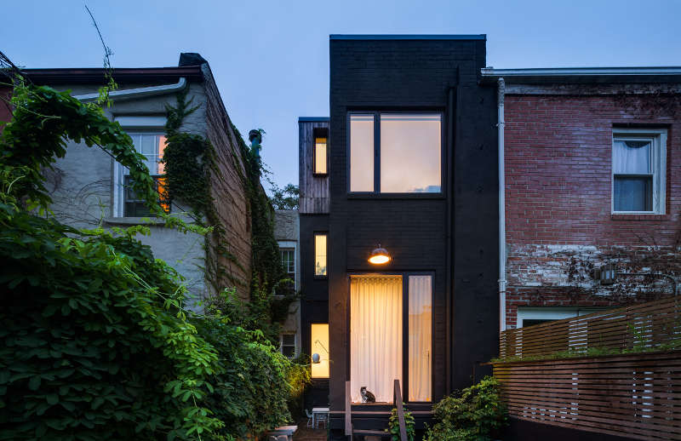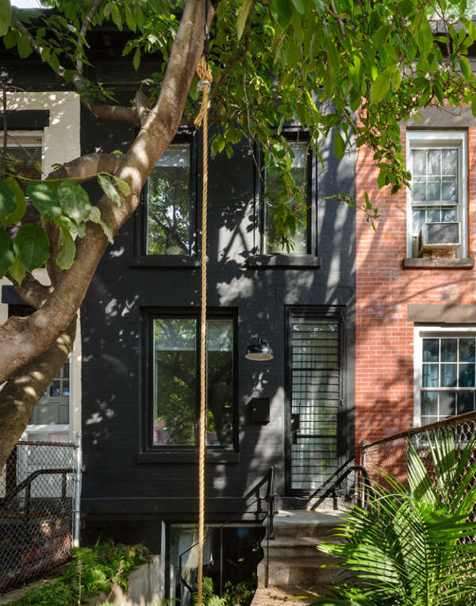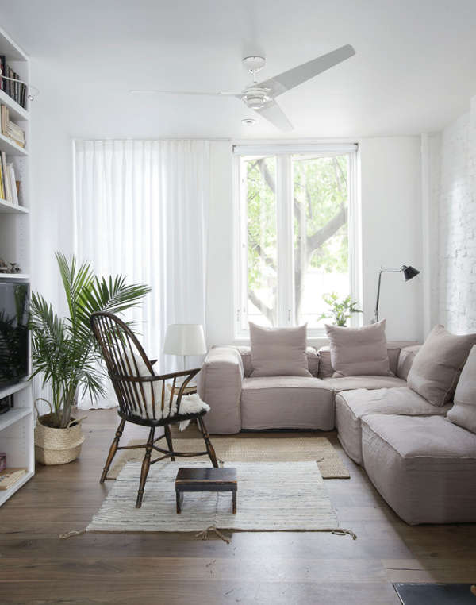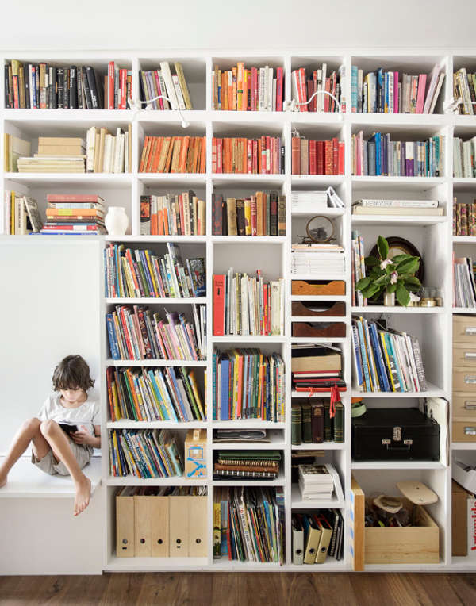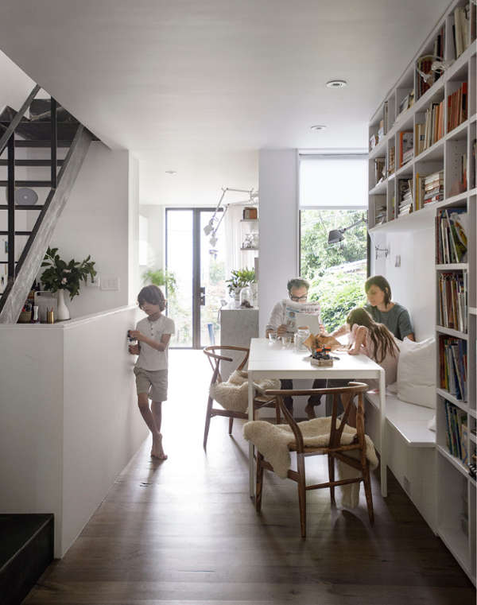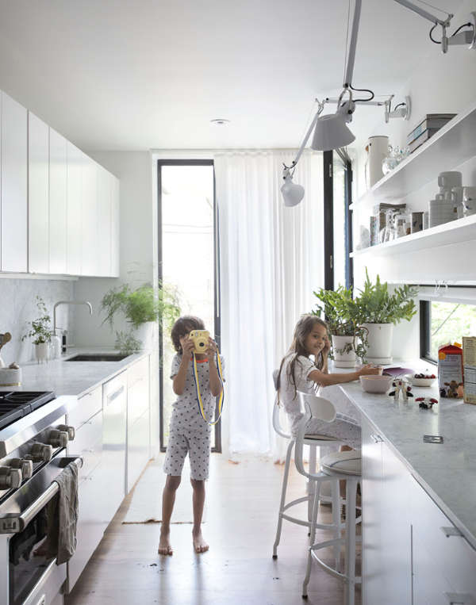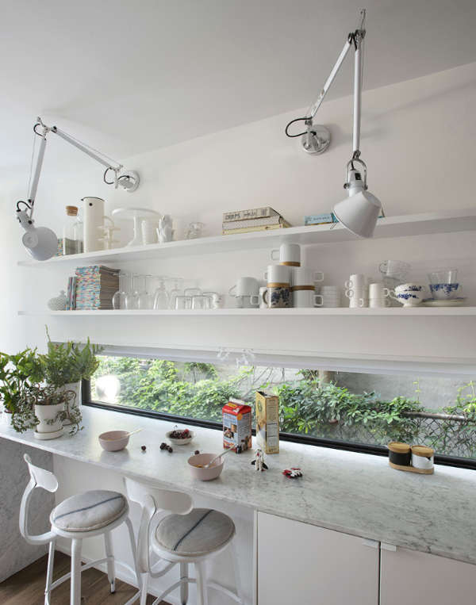It has been a little while since we featured a project by Indiana's Susan Yeley Interiors but they reached out recently about a new project they have completed and I had to share this one too because I love a good before/after renovation. The owners of this dated bi-level home in Bloomington, Indiana weren't sure if they should renovate or sell. After a year of deliberating they decided to work on the main living space consisting of the living room, dining room and kitchen. Opening up the space had monumental impact and the result is amazing!


Walls and ceilings came down; clerestory windows went in. A stunning 4-panel sliding door-cum-window wall replaced two separate doors in two separate rooms, and the sun streaming in now gives this house in Indiana a California-like access to the outdoors. The central custom screen does triple duty: displaying the client's objets d'art, hiding an HVAC chase, and holding up the ceiling. The gas fireplace is completely new, with custom shelving on either side. Of course, in 2017, the kitchen anchors everything. Family Central, it features custom cabinetry, honed quartz, a new window wall, and a huge island. Materials are earthy and natural, lending a warm modern effect to the space. The medium stain of the wood and overall horizontality of the design are a nod to the home's era (1967), while white cabinetry and charcoal tile provide a neutral but crisp backdrop for the family's stunning and colorful art collection.


Click to read more ...
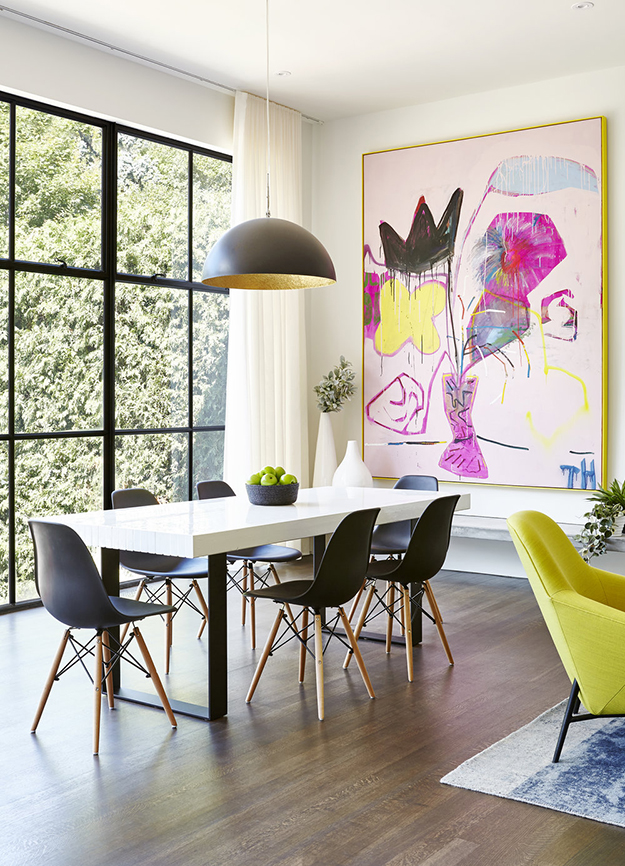
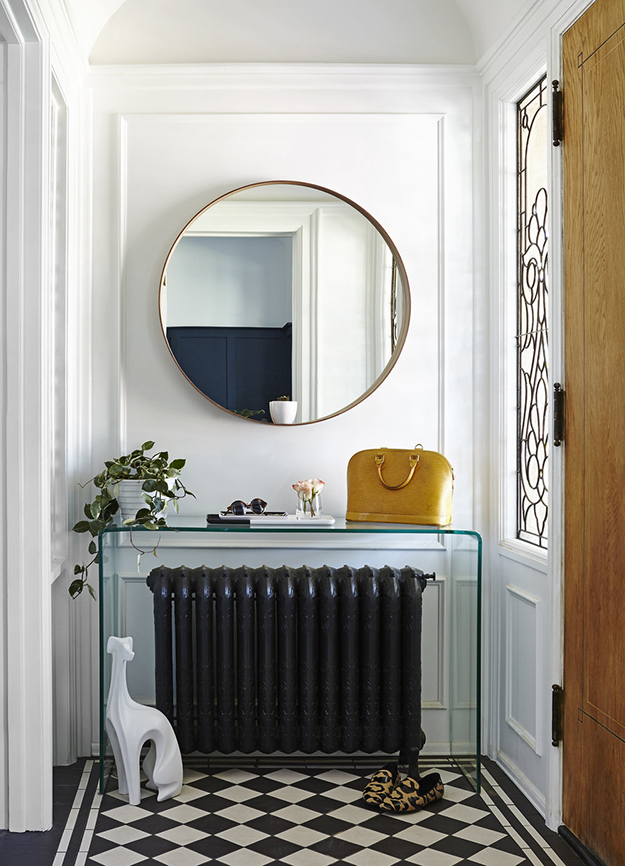
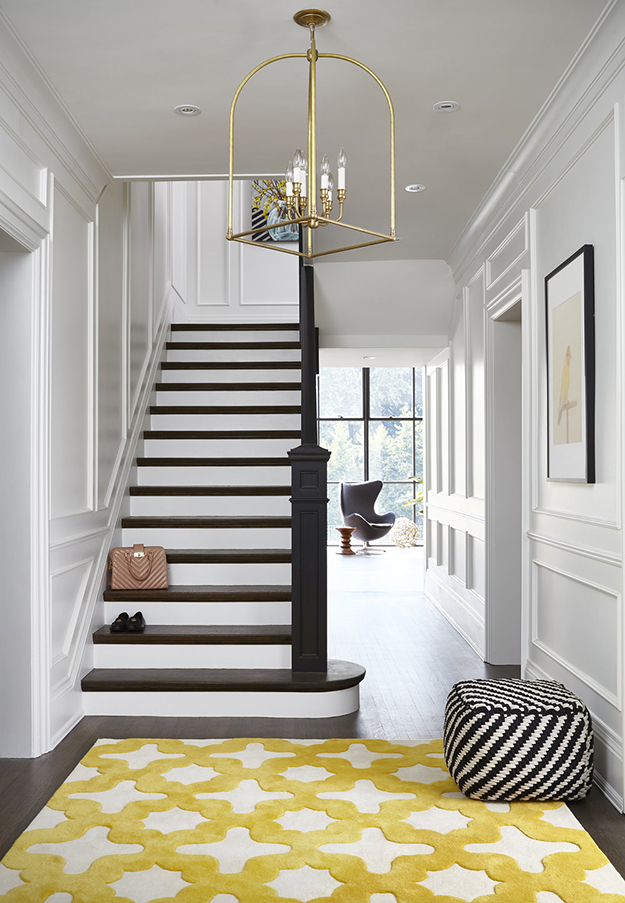
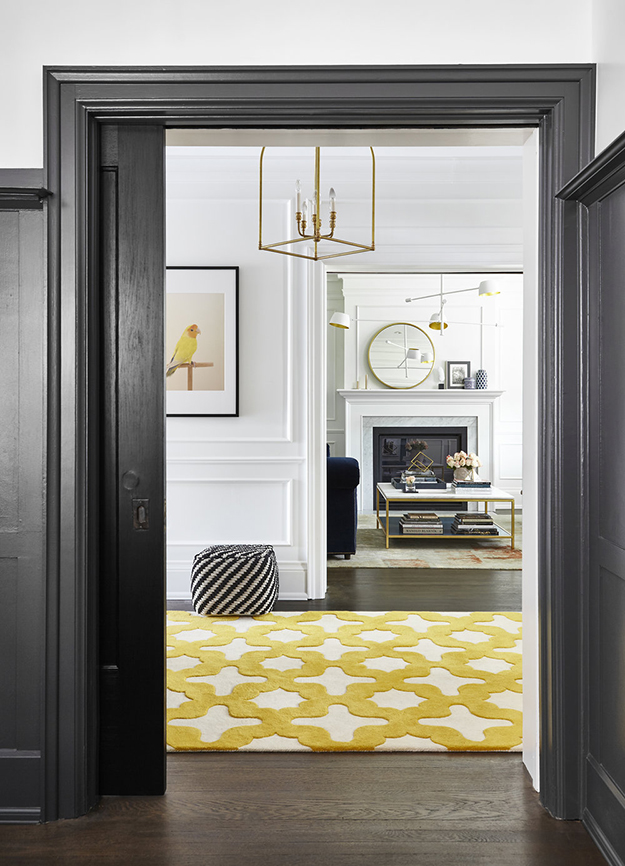
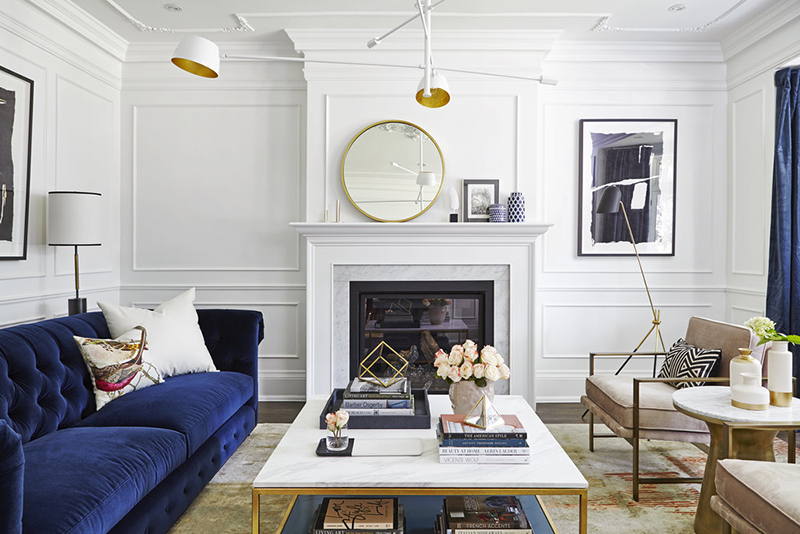








 Tue, 7 Nov 2017
Tue, 7 Nov 2017



