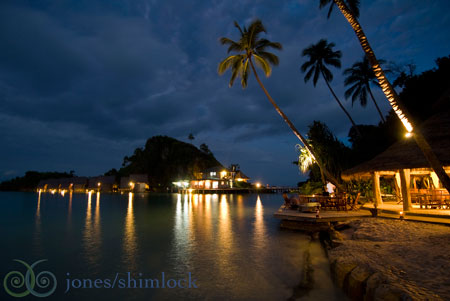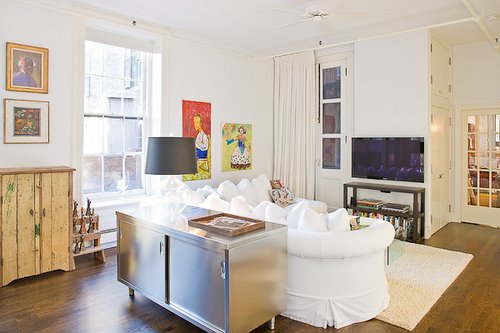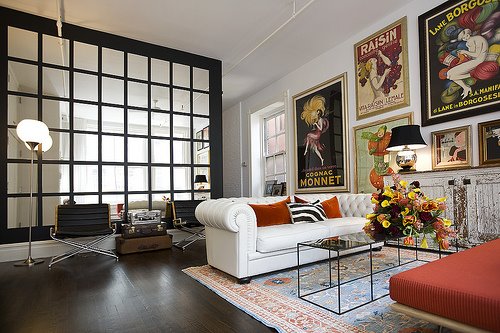
I love readers' homes. I love to see how people live, the things they surround themselves with. I love Flavia's Brazilian home. Stylish and real. I'll let her explain. (She apologises for her English - don't Flavia. It's excellent!)
Since I saw some posts with your readers’ houses around the world, I thought you would like to receive a Brazilian example. I have been photographing my house for a while, but, in fact, I don’t think it is ready for a final photo session. We live there for 4 years now and still haven’t finished all the furniture and décor. I feel it’s like a mutant space, changing and improving every day. For this reason I have been taking so long to email you. But this week I saw a post with a brazilian “salao de beleza” and I realized that many Brazilians must read you and send you stuff, so I decided to email the pictures I had.
Here is some explanation:



The living room: Starck’s Slick slick and Louis Ghost chairs at the table. The painting is a Graffiti we got in our neighborhood from a construction temporary wall. Table, coffee table and sofas are from Fernando Jaeger, a Brazilian designer. The Altoids art was made by me (we didn’t have Altoids in Brazil so I depended on loving friends that always brought them to me). The centerpiece on the table is from Alessi. The candles as cheesy but they are from my wedding party décor so I just can't get rid of them. Old fan and trunk were gifts from my mom. The two ashtrays on the coffee table are made by a Brazilian designer called Jacqueline Terpins.

The kitchen: Don’t have much to say, except, sorry for the mess!

Tv room: This is the room we use the most. It has a desk for me and my husband to work, but is also a play room for the baby, so we can all stay together. Sofa and armchair by Fernando Jaeger, a Starck’s yellow Toy chair and the new Aalto’s style play table with stools. Above the desk and books, pictures by me and the baby (believe it or not).



Bedroom 1: This is where my husband and I rest. No bed, just a mattress on the floor. Bed side tables made by my mom. Eclipse lamp by Mauricio Klabin (another brazilian designer). The funny thing is that the only “good art” we have is all piled up in the corner of this room… Shame on me.
 |  |



Bedroom 2: This is the bedroom that is going to change the most as soon as possible. The baby became a toddler and is getting a new bed and little kitchen furniture I designed. This room also has one of my favorites pieces on the house, that is the huge paper on the wall were the family drew and stuck stickers, sadly it is also going to be replaced for a new one, since there is no more free space… The ballerina picture was made by my father in 82 and given to the baby when I was still pregnant and had just found out it was going to be a girl. The weird bird on the top shelve was his first Christmas gift for the baby (that was only 1 month old) and is from a French artist that have made a lot of New Yorker covers, but I sadly can’t remember the name. The weird face behind the toys was also taken at that construction site.
These pictures don’t show all the rooms and are not all produced and stuff… actually, they were taken during “real life action”, but I hope you like it.



















 Fri, 30 Jan 2009
Fri, 30 Jan 2009



















































