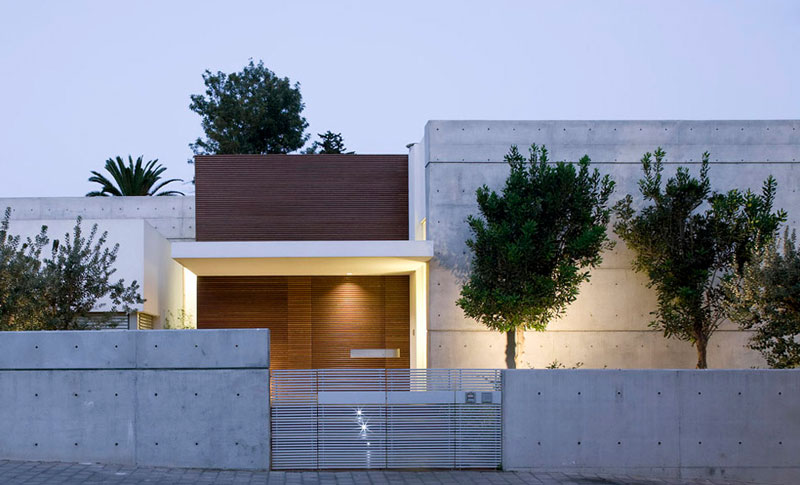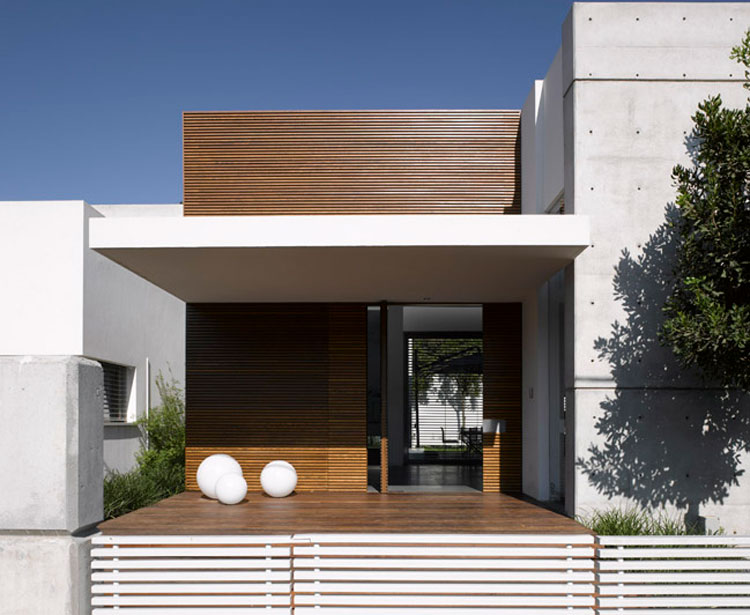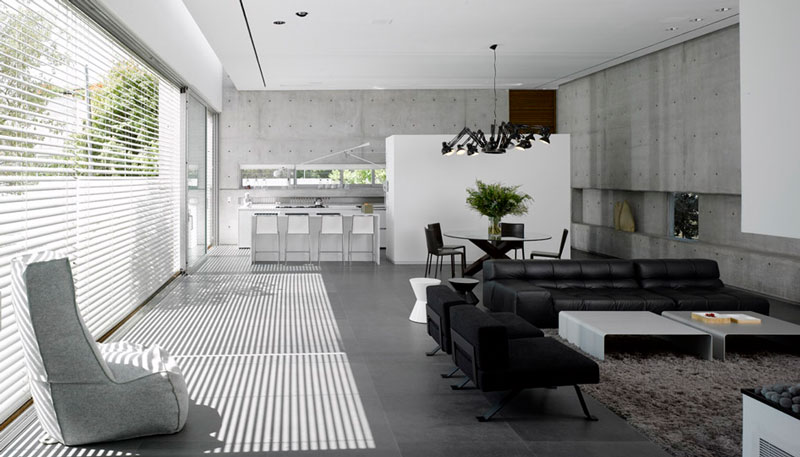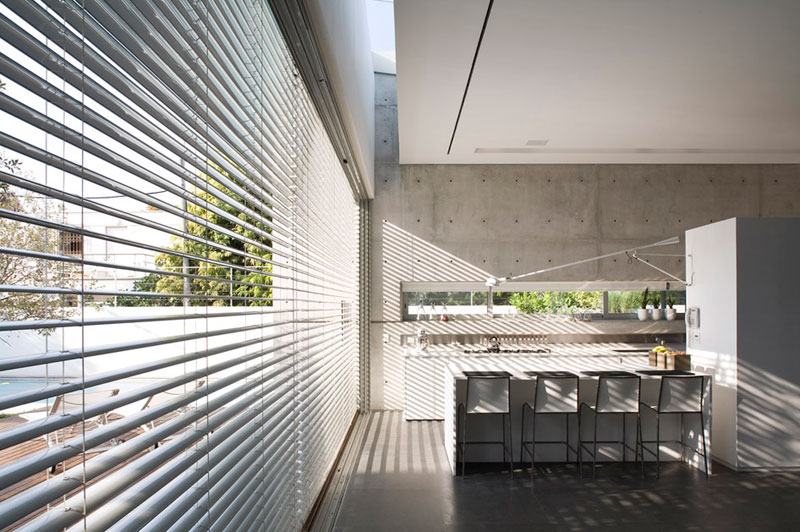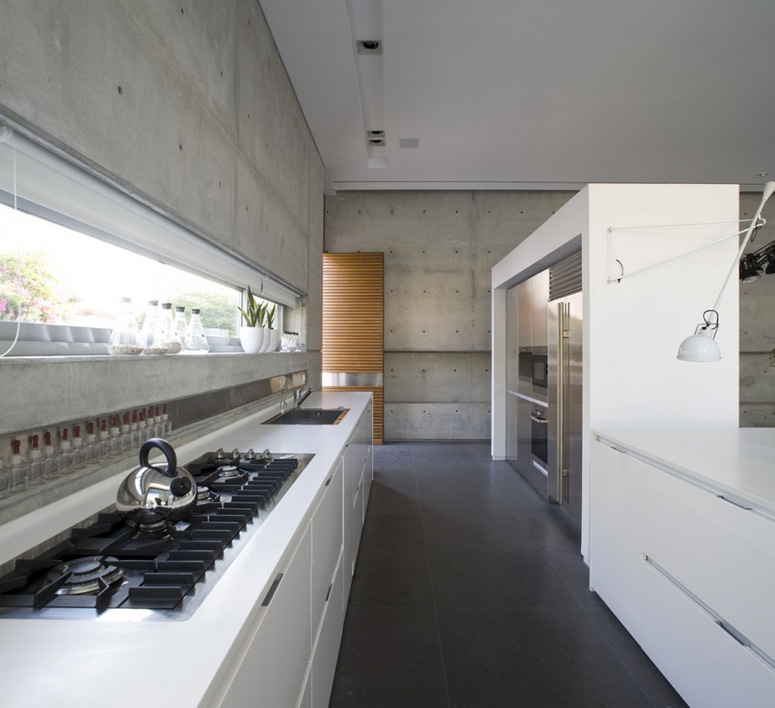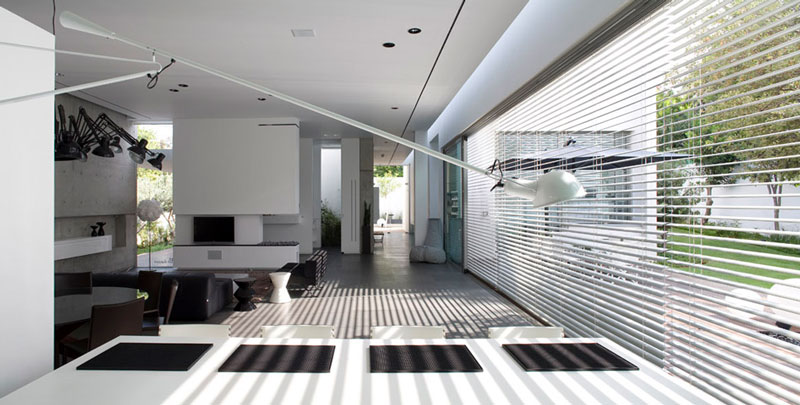The cure for Mondayitis

Come with me. Take my hand and runaway to a holiday home just metres from the beach in Comporta, Portugal. Casa Do Pego sits lightly on the sand, its face turned to nearby agricultural land. Sliding shuttersprovide shelter from the setting sun while a roof top terrace and pool let you chill out in privacy. Clean, minimal lines are perfect for a beachside retreat while the suspended fireplace provides the wow factor. Go on. I know you want to come with me. It's the perfect cure for Mondayitis.















 Sun, 17 Nov 2013
Sun, 17 Nov 2013





