Entries in modern (425)
Giorgio Possenti

I am often asked whether I get bored with the images and spaces that cross my path everyday. The answer is no. There is always something, someone that makes me stop, take measure and smile. Yes. That is beautiful. Like the soft, silvery light that plays across the portfolio of Italian photographer Giorgio Possenti, the geometry of the modern and minimalist spaces he photographs repeated in his images or the way he uses focus to heighten the audience's anticipation.







Vallée de Joux house

Here is another house designed by Swiss architect Ralph Germann that I received lots of big juicy photos of. This one like the one I blogged Friday is another take on a modern cabin so I'm totally smitten right off the bat. I have always been intrigued by homes with odd shaped windows placed unconventionally, and the windows in this home are just that. I love that some are low and horizontal (perfect in a bedroom so you have a great view from the bed), and others tall and narrow only providing a glimpse of the scenery beyond.





Arsenal B47

A couple of weeks ago I featured Swiss architect Ralph Germann...but it turns out I used some photos I shouldn't have. OOPS! I was kindly sent lots of juicy photos of 2 projects I am allowed to feature (thanks Ralph and Christiane!), so here is one of them. I LOVE this home because it has the "modern cabin" vibe I desperately want for my new house.
Arsenal B47 - The owner of the arsenal wanted to convert this former Swiss army building, constructed during the Second World War, into a habitable space. Ralph Germann’s transformation involved inserting a glass cube into the old structure, an option which meant he didn’t have to touch the patina of the walls, and was able to preserve the roof and some historic details such as the "charge maximum 1500 kg au m2”[maximum load 1500 kg/m2] sign on the wall. Whilst wishing to preserve this testimony to the past, the architect retained only simple materials – noble and solid – including larch, slate, glass and metal. And by interpreting them using clean, pure lines, he has given the chalet a timeless feel. To avoid sliding into an atmosphere of austerity, Ralph Germann has added an unexpected touch of colour behind the cloakroom door: a bold shade of fuchsia. This design, functional above all else, places the emphasis on light and space. To achieve the second, the architect has designed another cube – but in wood this time. Set within the heart of the glass structure, it houses the WCs, cupboards, and even the bed, which folds up when not in use. This optimizes space in this area, which measures only 49 m2.





esé studio
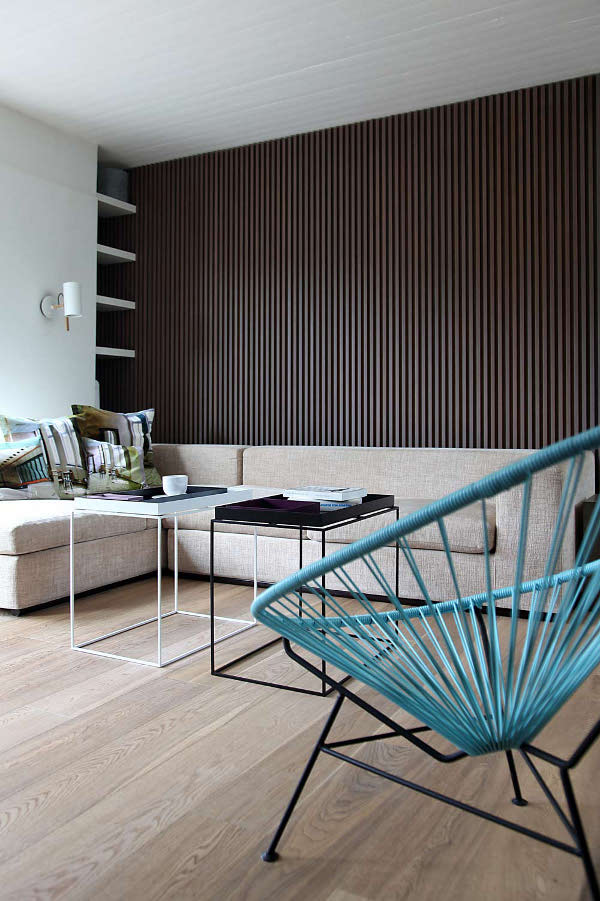
Crisp contemporary lines are warmed by wood and an earthy colour palette. Shots of colour are used sparingly to punctuate the calm spaces. Changes in level and the repetition of strong vertical elements define each zone. Pared back sophistication is the signature of this Lycabettus Penthouse by Athenian architecture firm esé studio. Modern Greek design at its best.
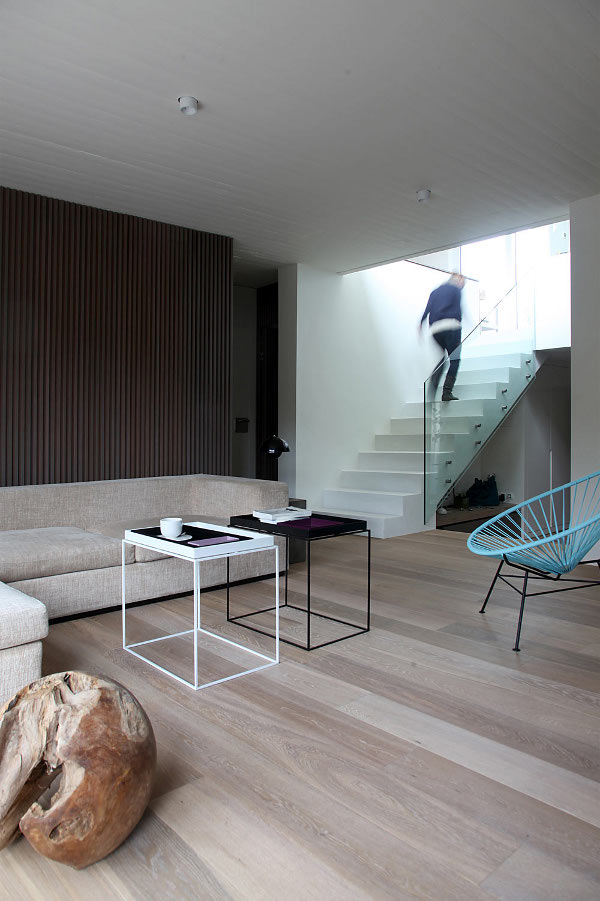
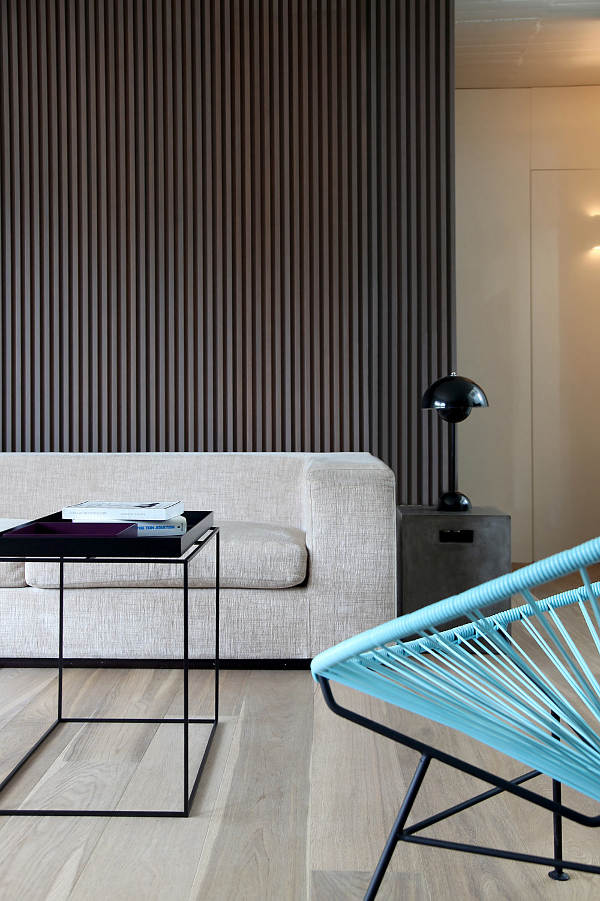
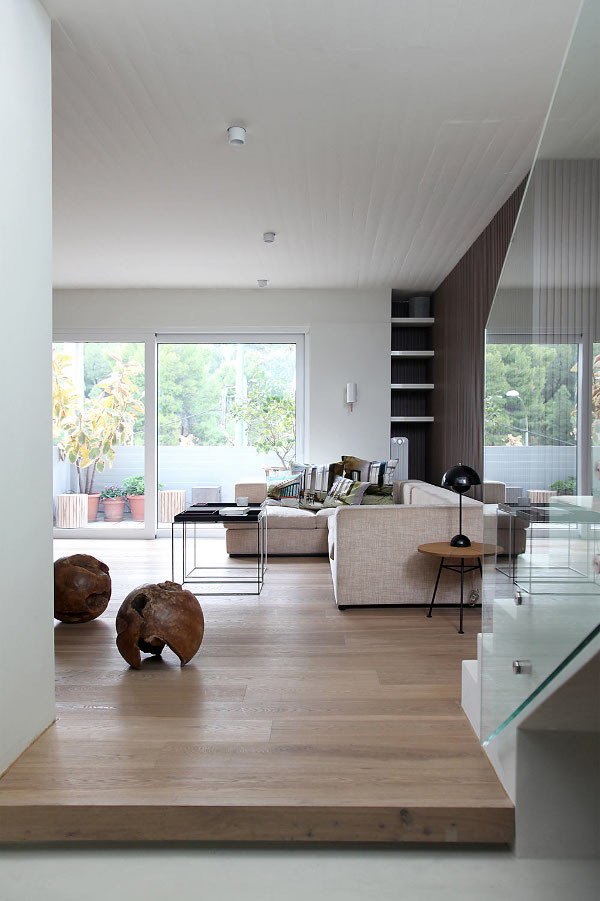
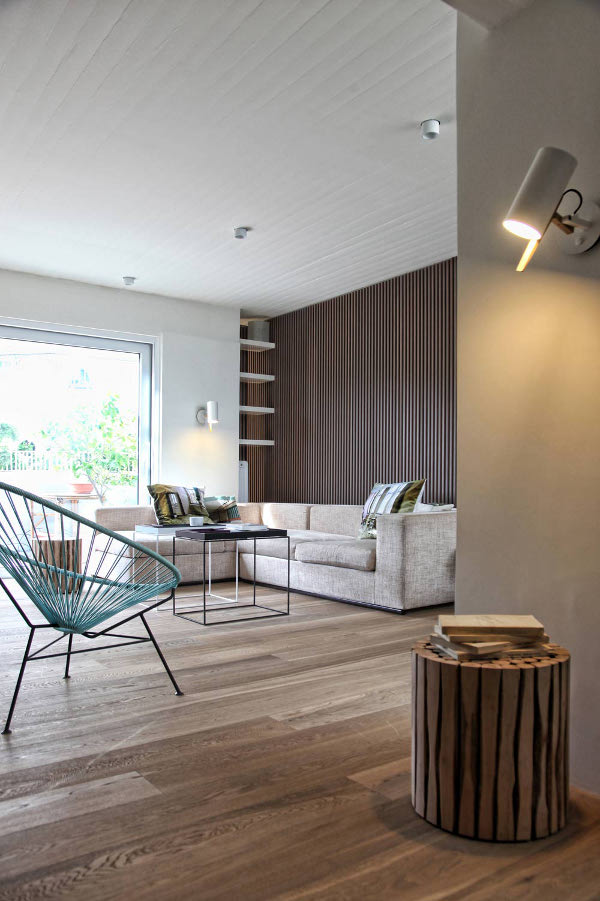
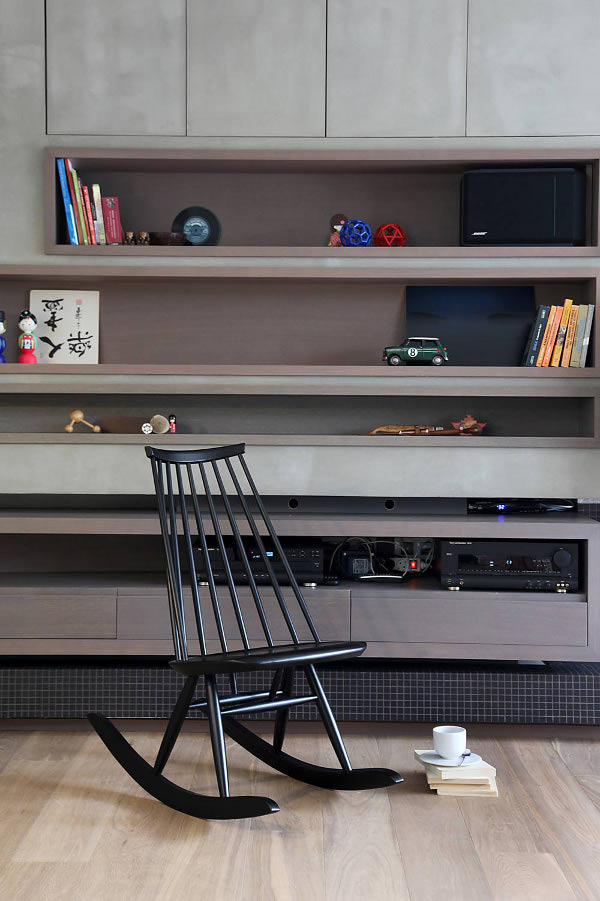
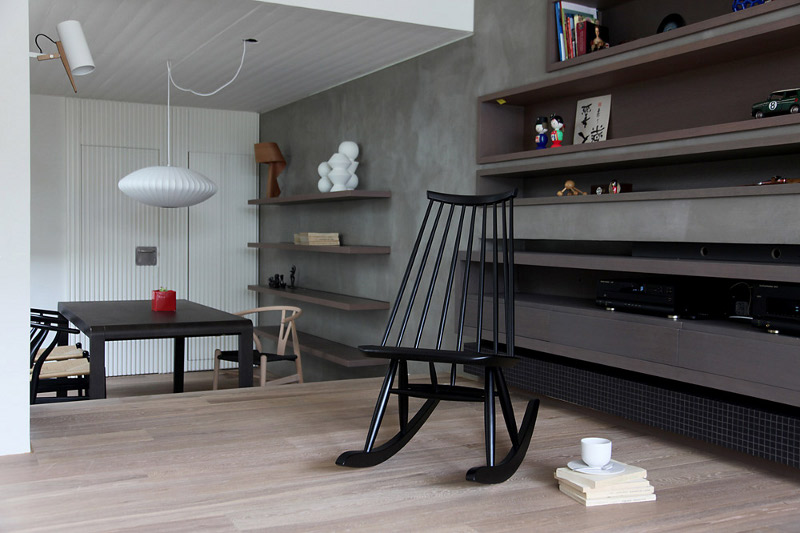








 Mon, 23 Sep 2013
Mon, 23 Sep 2013





