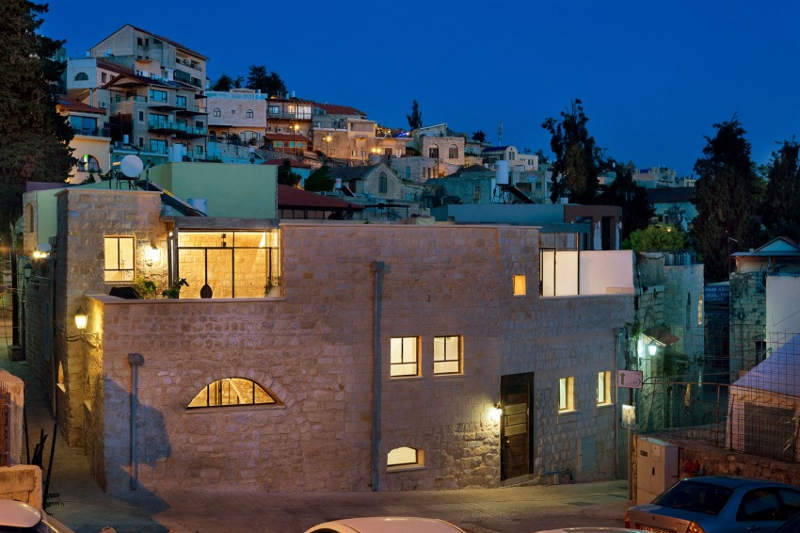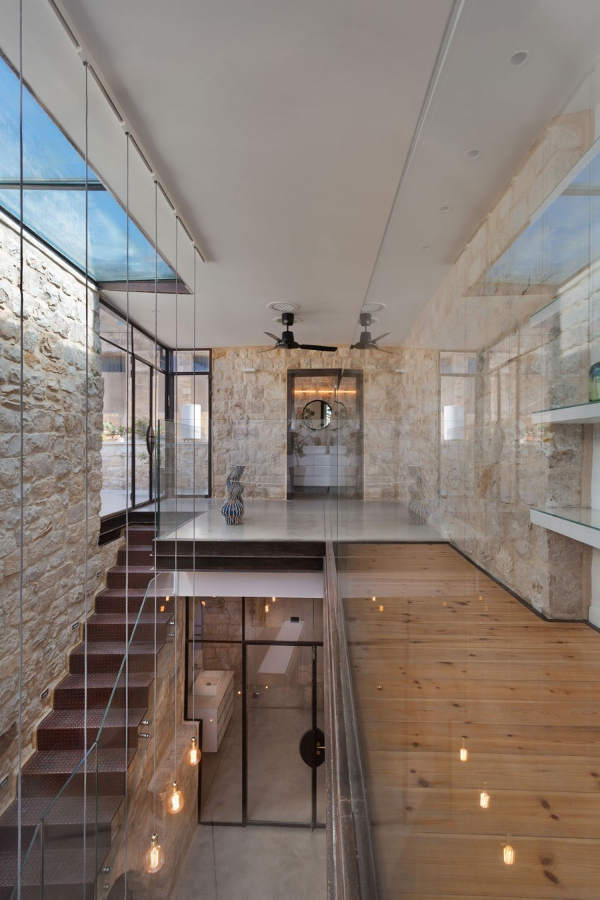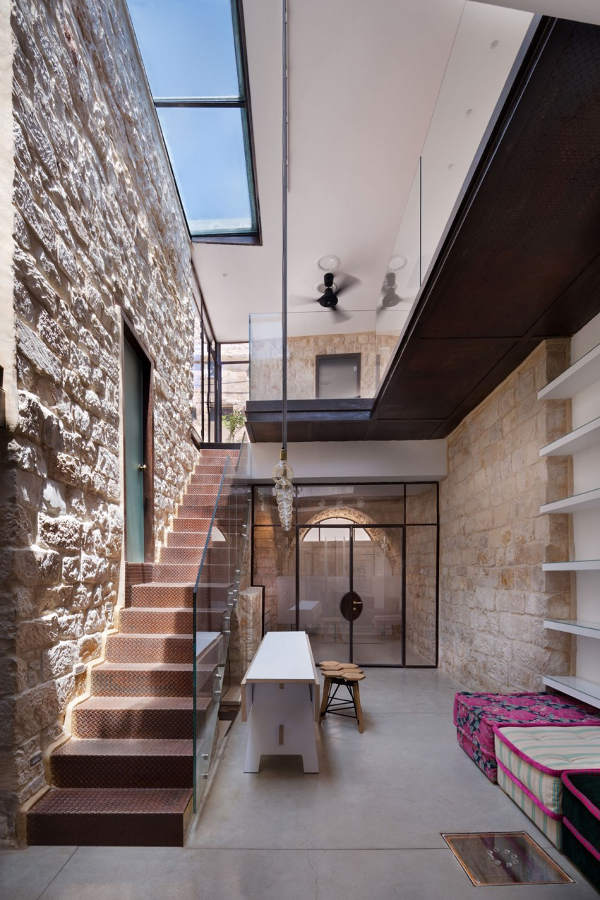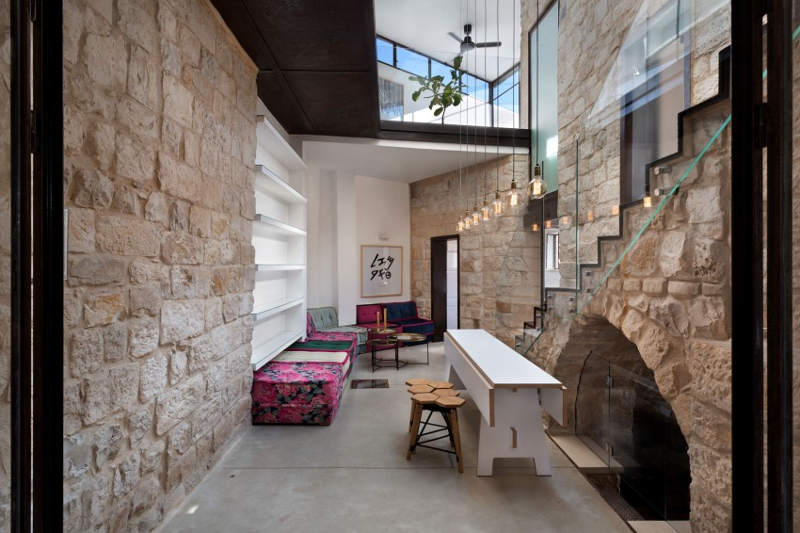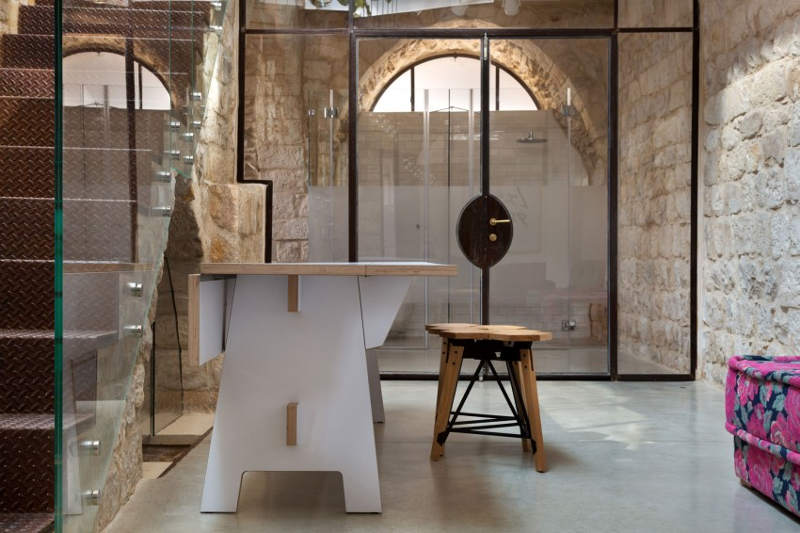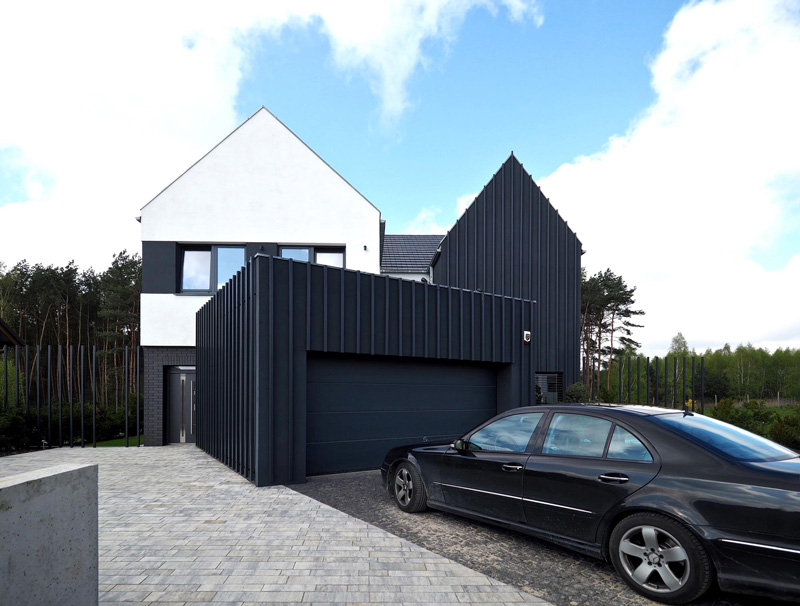
More architecture I can get behind. Quite a bit different in methods than my last post, here it is a contemporary interpretation of the traditional style in Poznań, Poland by architecture firm mode:lina. Form of this house: two blocks with a sloping roof and an asymmetric garage cube. It is complemented with simple, raw materials: bricks, concrete and sheet in shades of gray. The street facade has the least windows, protecting the inhabitants from the noise and gives them peace. In addition, various kinds of fences give them the sense of security. That’s where the house got the name from: the Fence House. The shape of this building was dictated by its function. Household members, parents and two children, wanted to live independently. Hence the idea of dividing it into two parts. Separate area on the first foor allows adults to enjoy tranquility while kids can go crazy in their "own house". Ground floor is a common part for all inhabitants. There's the unique kitchen extended into the garden and a large living room with mezzanine, reaching the attic. An unusual feature is the window in the hallway, which exhibits the owner's unique car (my car buff husband says it's a Lotus/Caterham 7) inside a graphite garage cube.
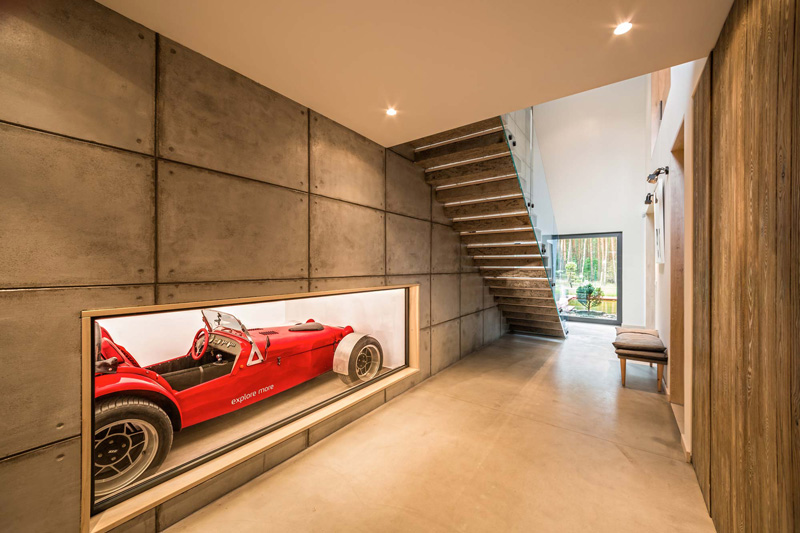
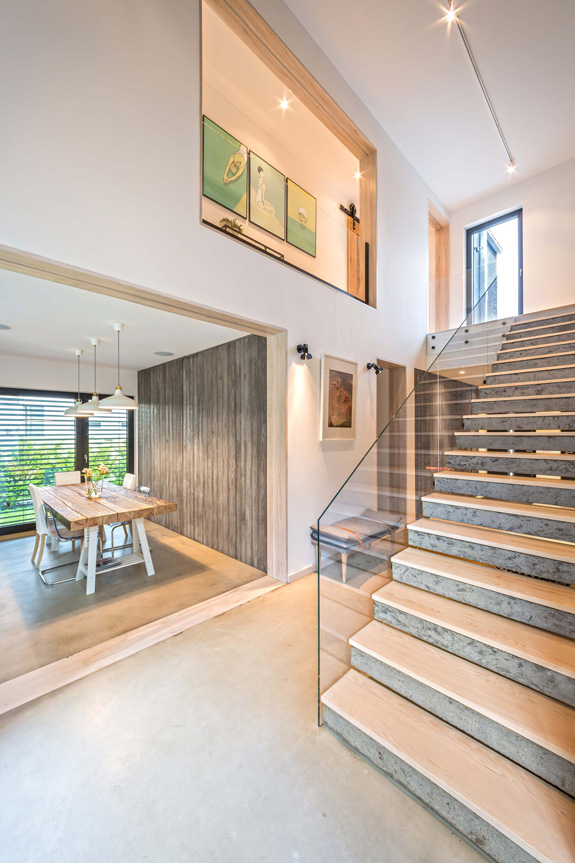
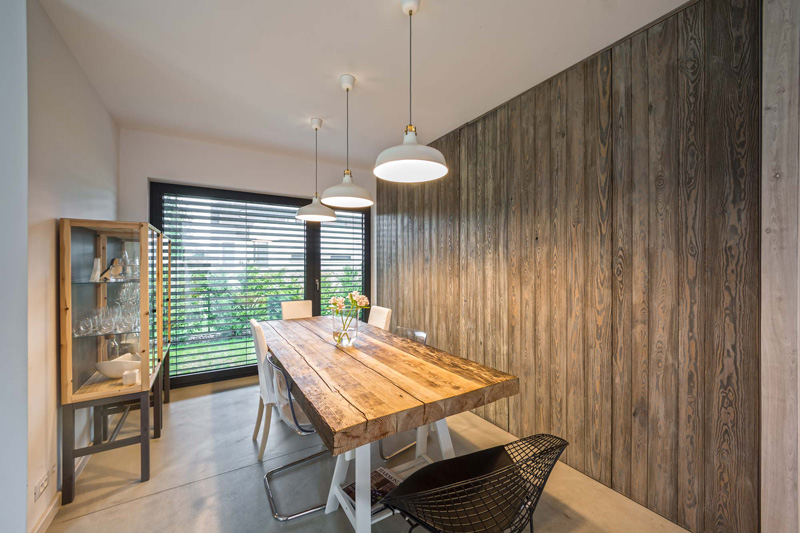
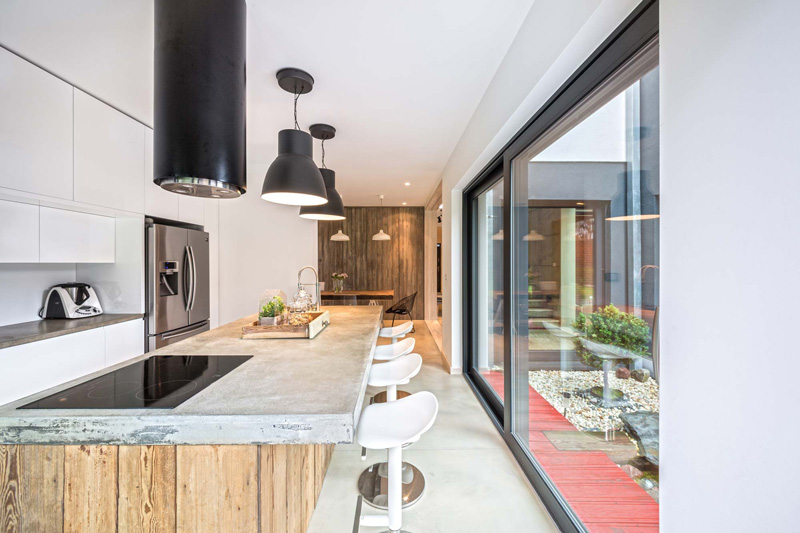
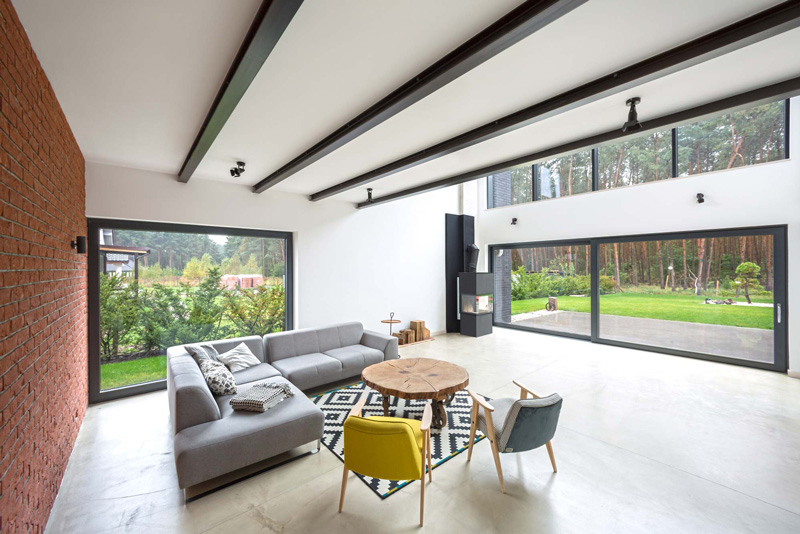
Click to read more ...













 Fri, 9 Dec 2016
Fri, 9 Dec 2016