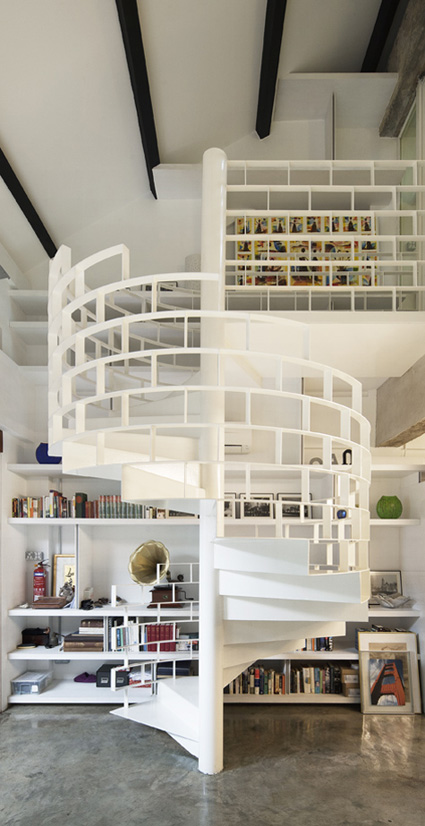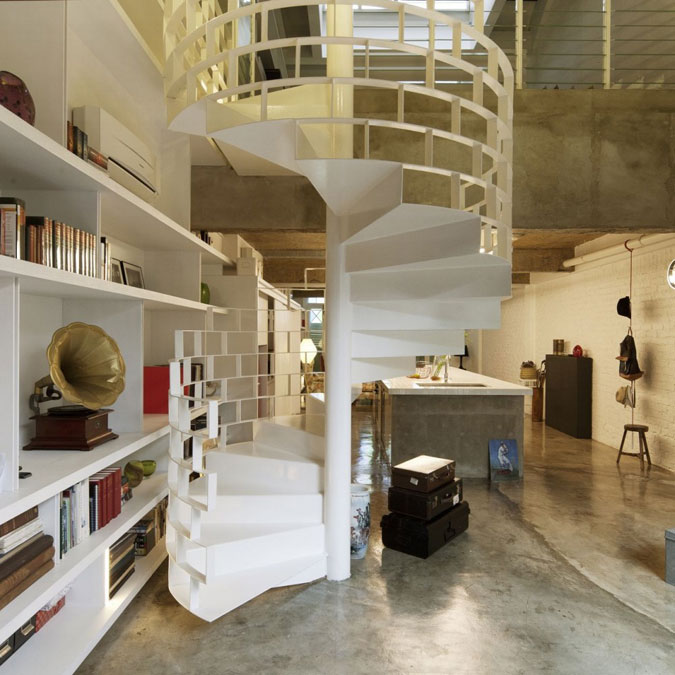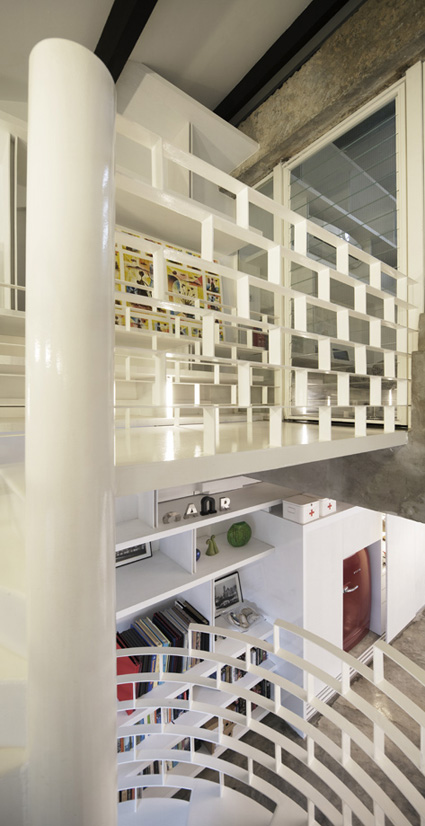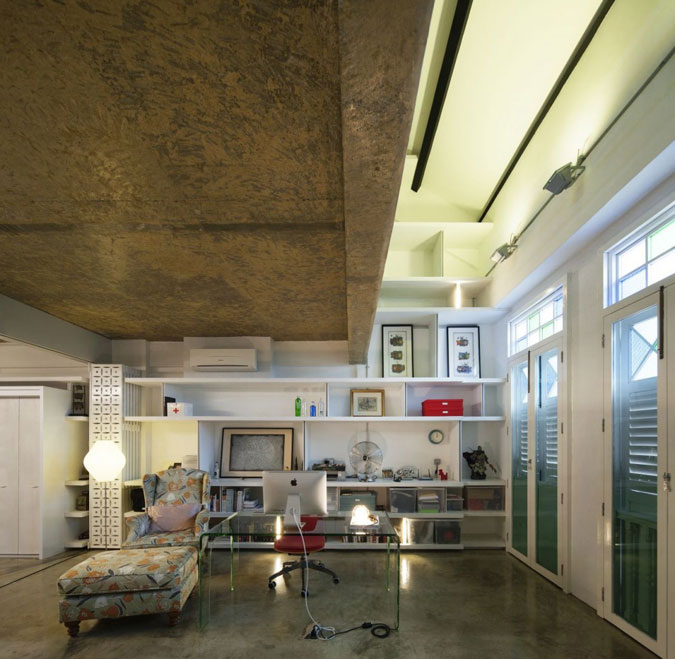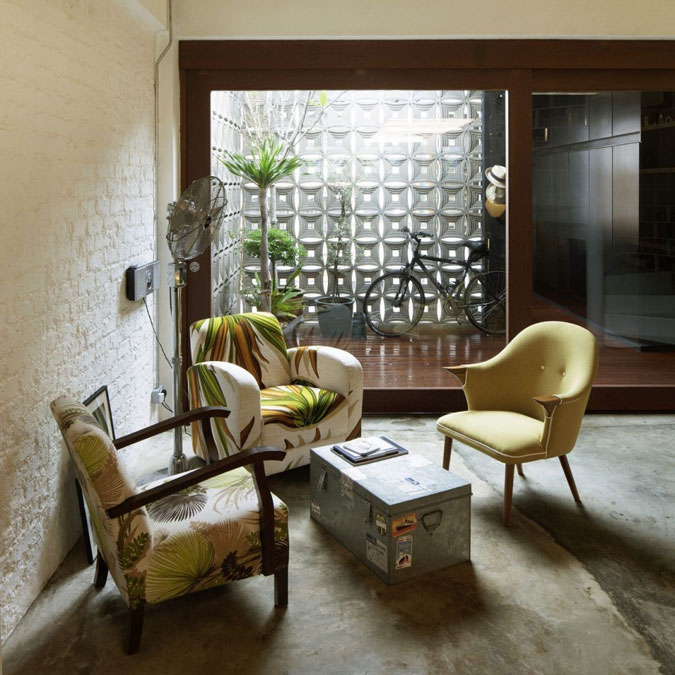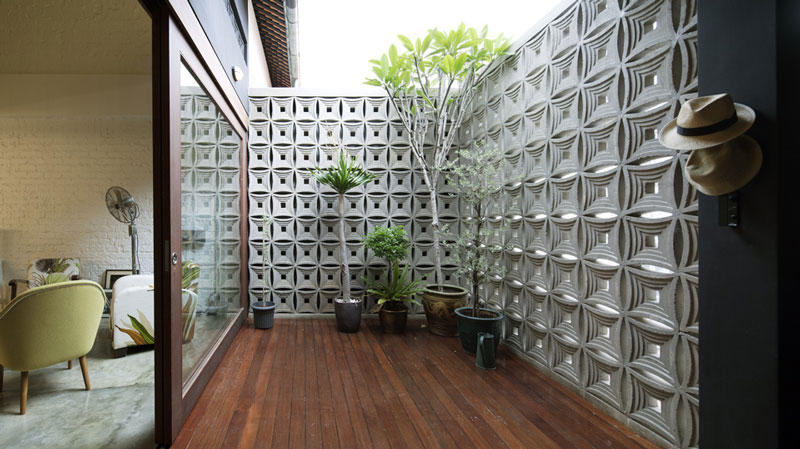Clerkenwell Loft

I love homes with texture, particularly as part of the structure (concrete, brick etc.) and this central London loft apartment designed by Inside Out Architecture is a dream. The existing building has an intriguingly tactile industrial structure, with exposed concrete beams and columns throughout its interior. Work began by stripping the old apartment back to its basic shell and exposing the dramatic geometry of the concrete beams. A number of spaces - including a TV room, 2 bedrooms, separate family and guest bathrooms, a utility room and an adaptable guest bedroom - were then “inserted” into this hollow shell. These inserts came in the form of numerous bespoke joinery pieces, designed with a light touch and simple smooth finishes to contrast with, and hence emphasize, the strength of the textured concrete structure. Despite their simple expression, the joinery pieces house a wealth of concealed functions including fold out beds, integrated radiators, storage units, kitchen appliances, glazed screens, curtain recesses, sliding partitions and the entire family bathroom. In the living area a bespoke island kitchen was introduced to provide a focal point for activity within a large open plan space. A suspended aluminium profile provided functional downlighting while simultaneously uplighting the concrete soffit to create a comfortable warm atmosphere. The lighting strips just mentioned are so brilliant in the space. (Photos by one of our favourite photographers Jim Stephenson)











 Thu, 25 Jul 2013
Thu, 25 Jul 2013












