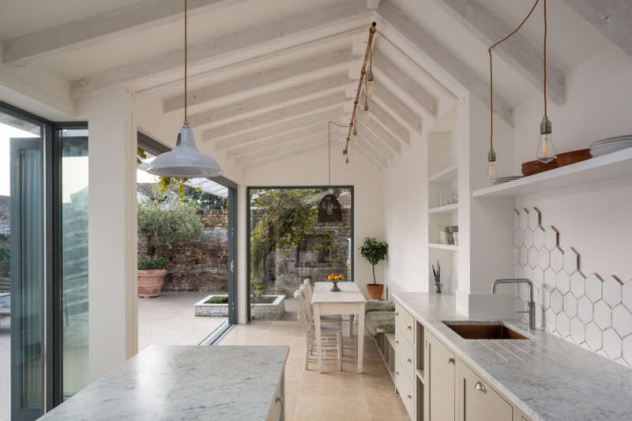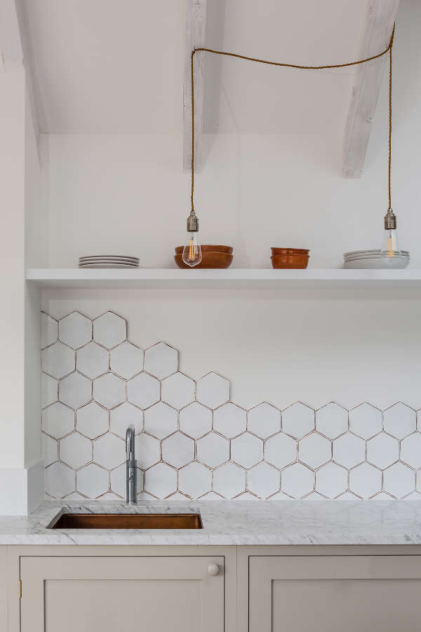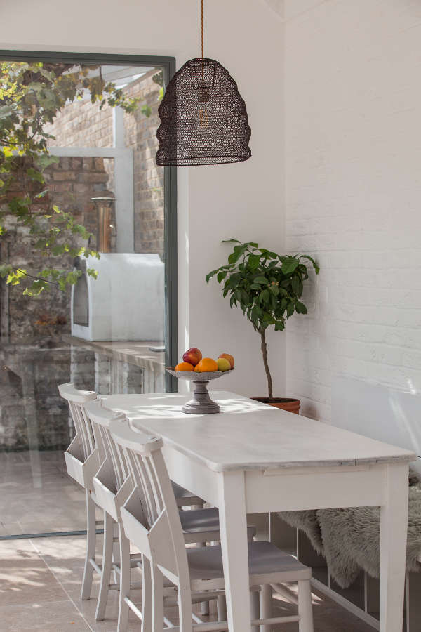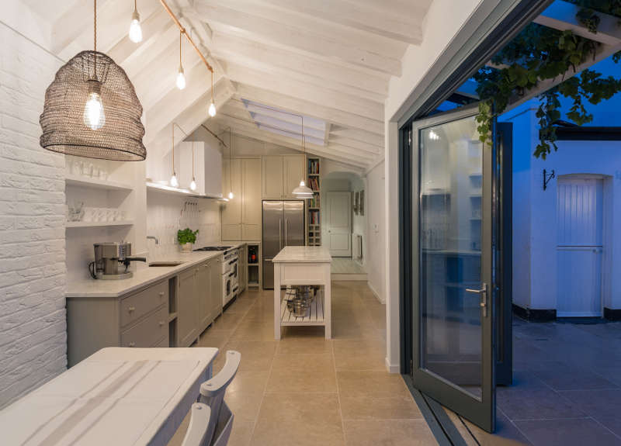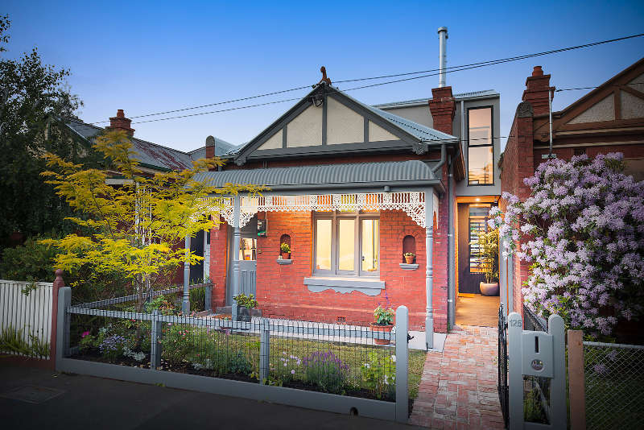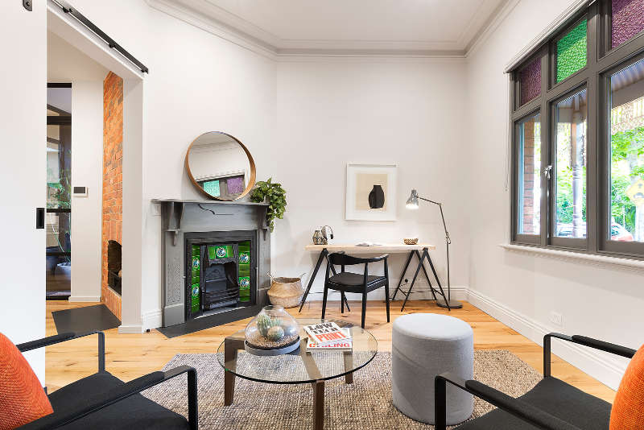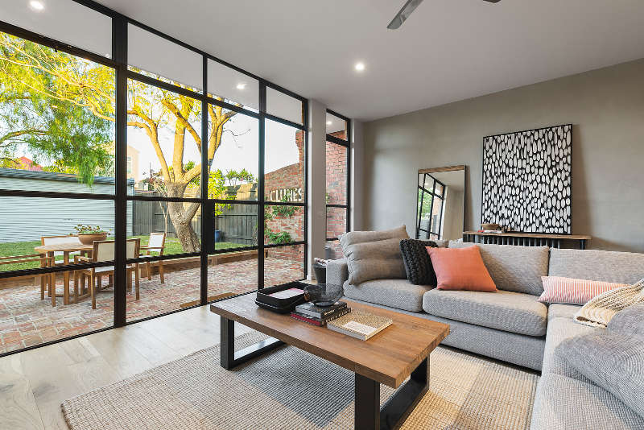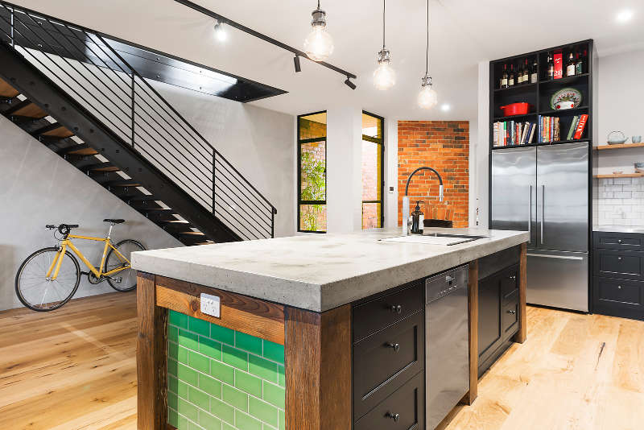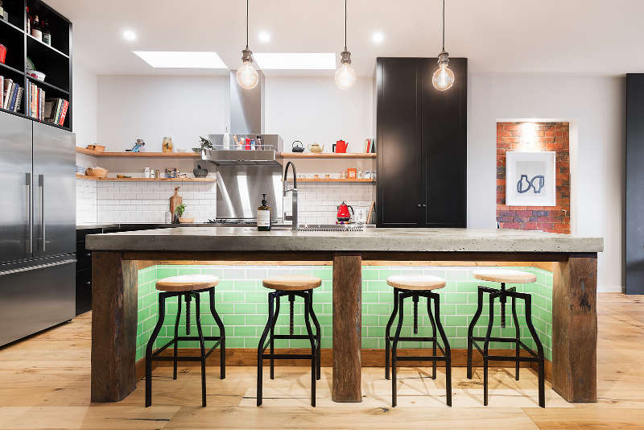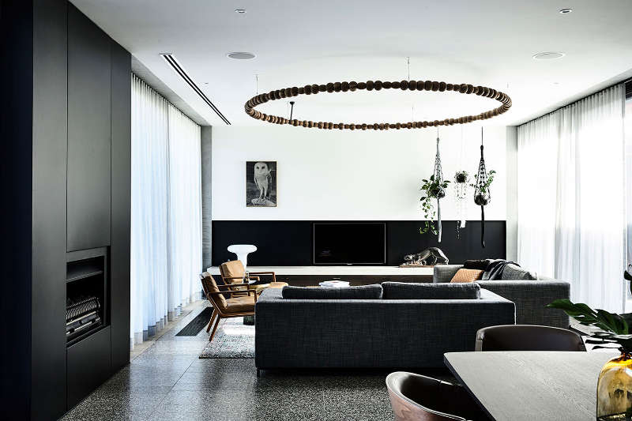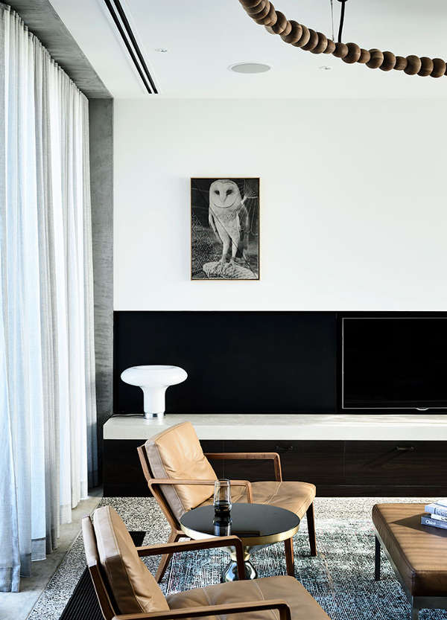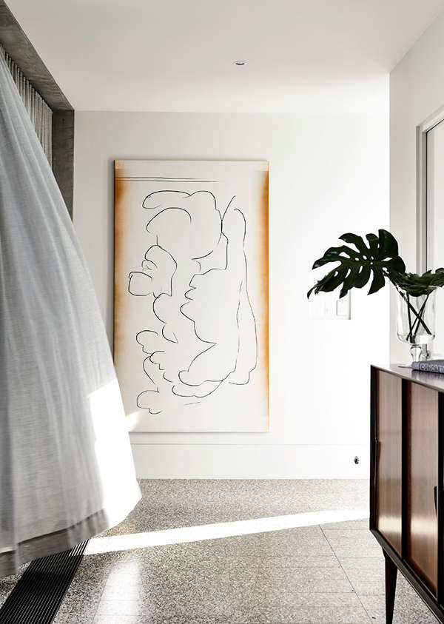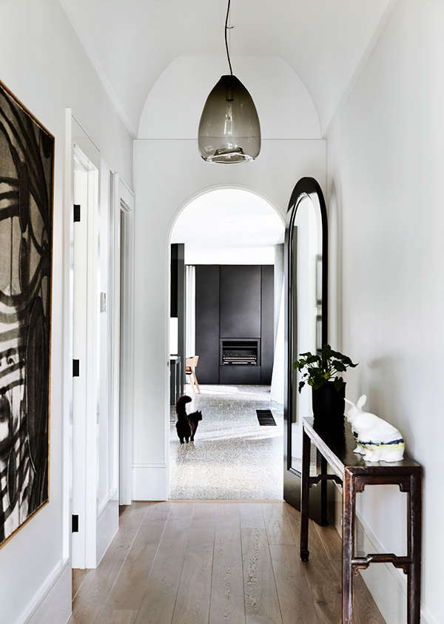Crisp House
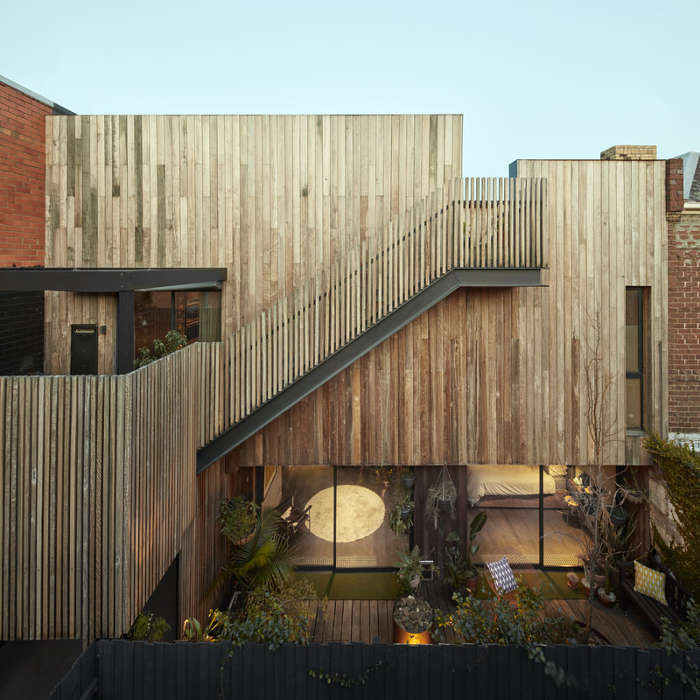
The 1850s timber house from had seen better days, its original features long stripped away. "The new addition is concealed using the same form/angle/dimension of the existing cottage, but where that is clad in traditional horizontal timber weatherboards, the new addition is clad in vertical ironbark shiplap. The 2 timber species are further contrasted by their treatment – traditional painted finish for the cottage whereas the ironbark will be left to weather off and soften in appearance. " Inside large sliding walls of glass let in the light and provide easy access to the outside while the materials palette is of plywood, oak, steel, bluestone, brass and cement. Modern living in a strict heritage preservation area. Crisp House in the Melbourne suburb of Collingwood by Robert Nichol & Sons.
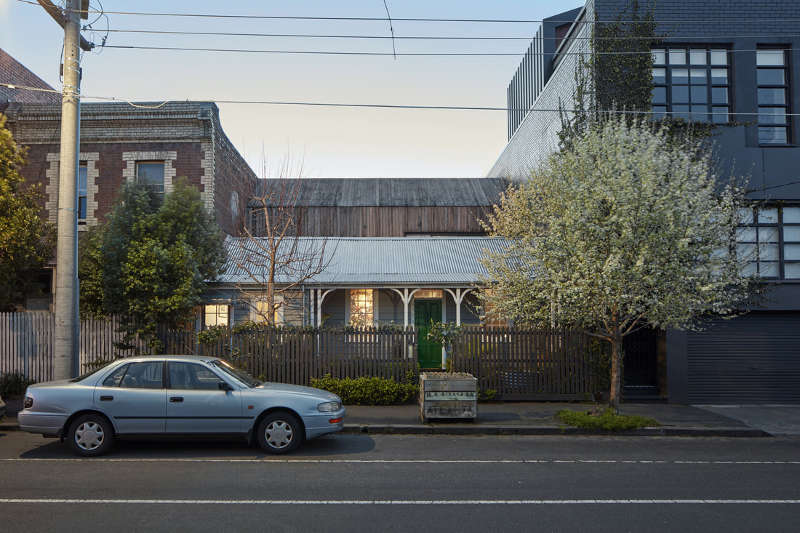
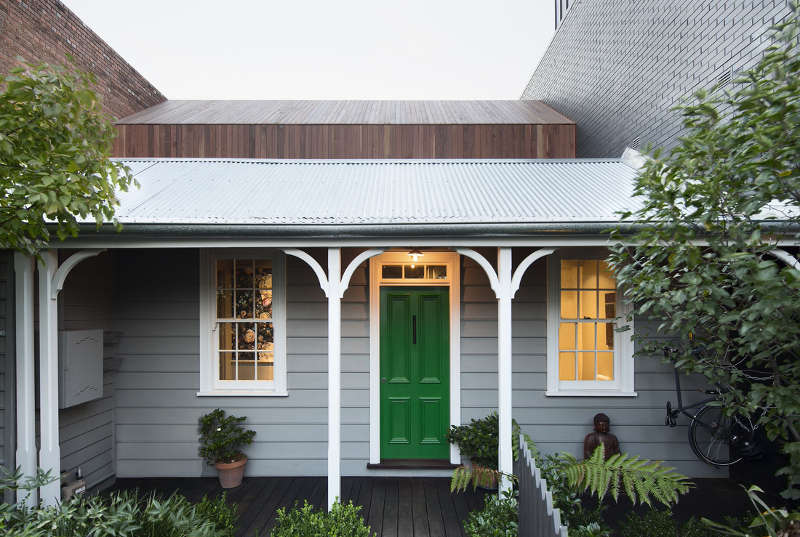
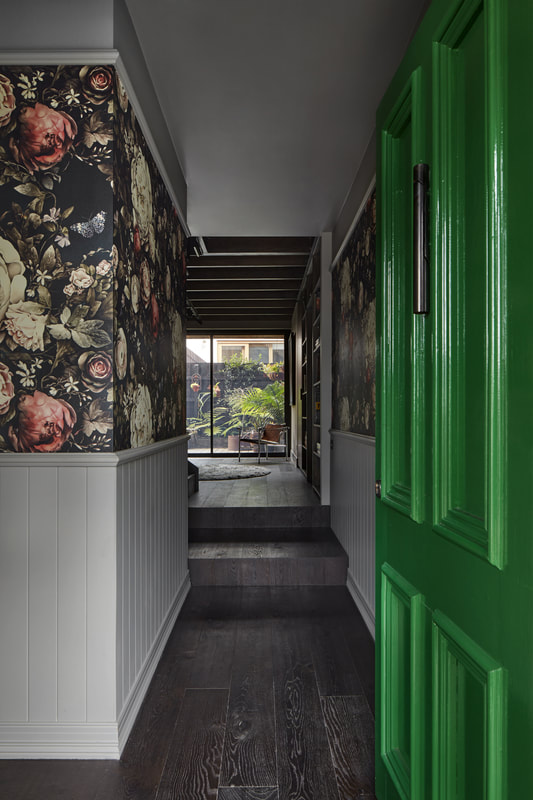
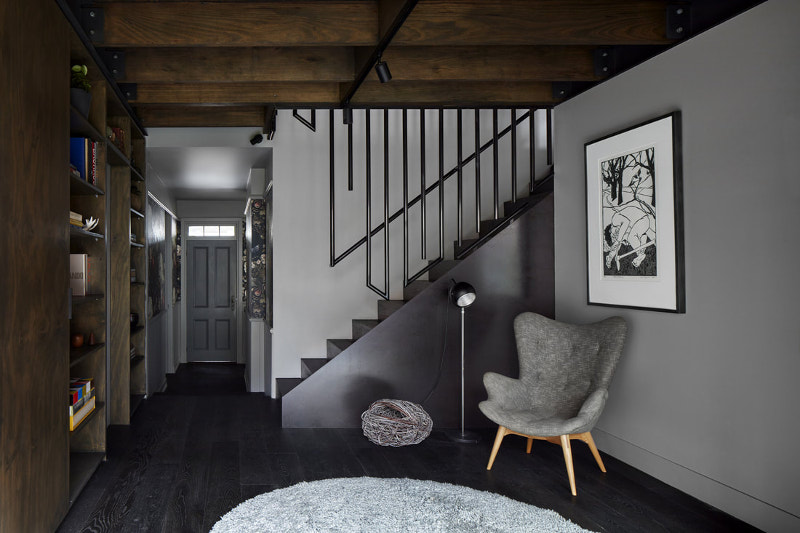








 Mon, 18 Dec 2017
Mon, 18 Dec 2017