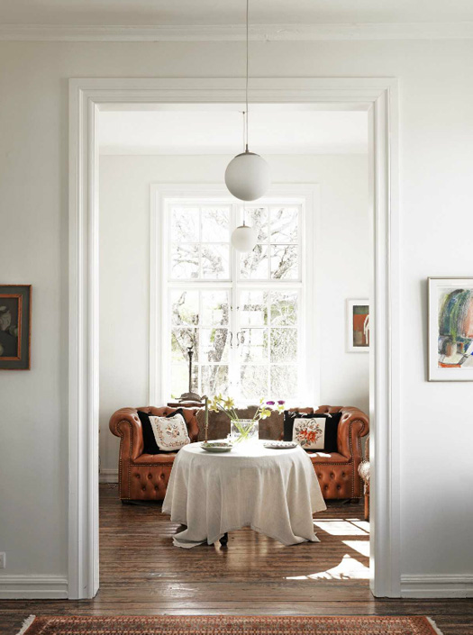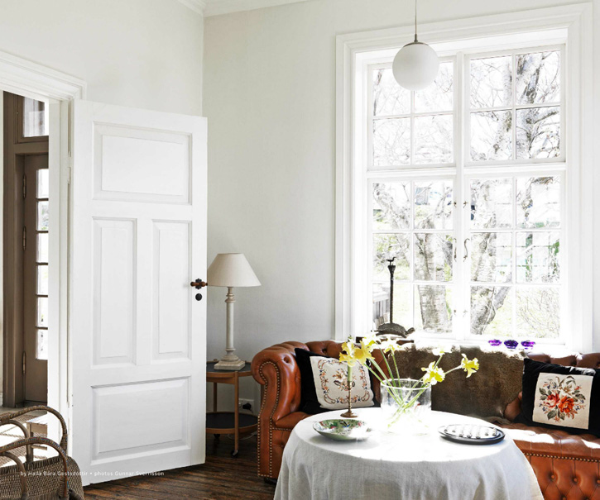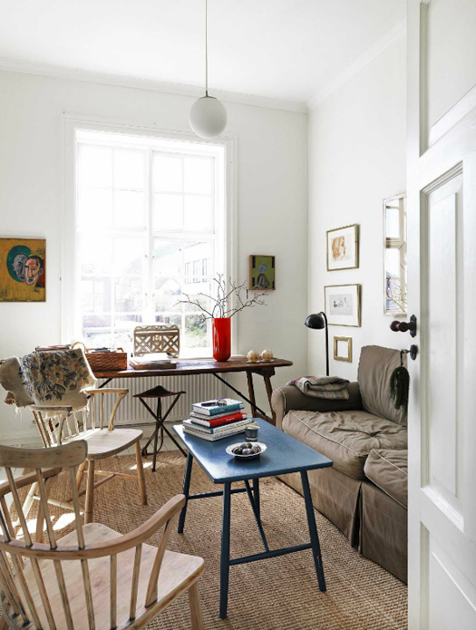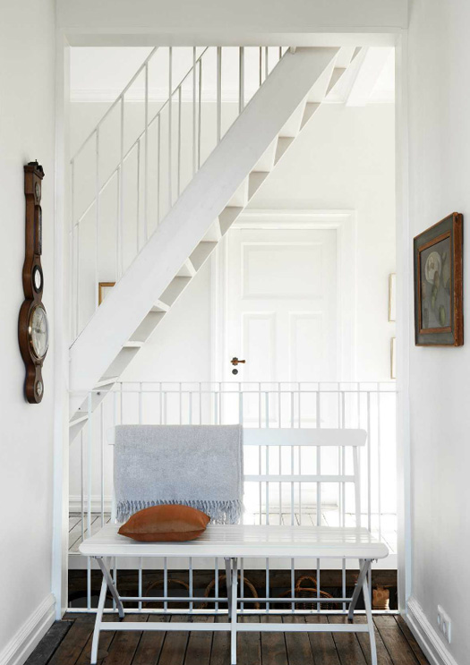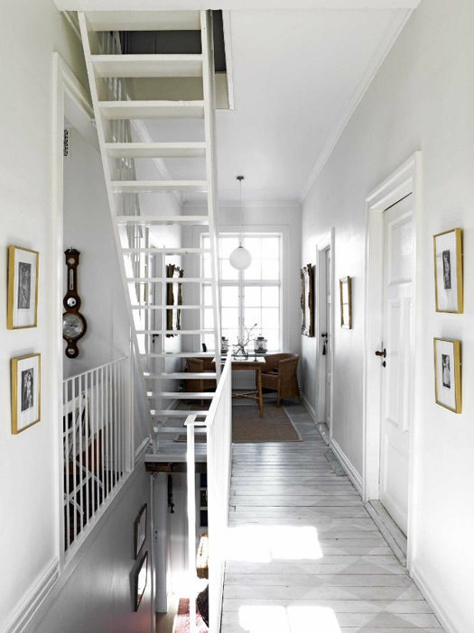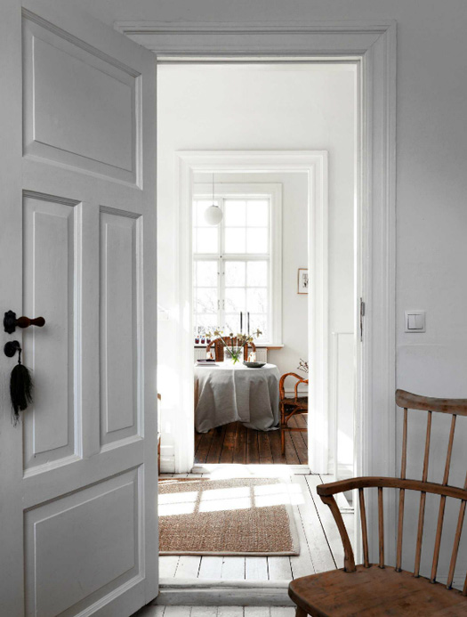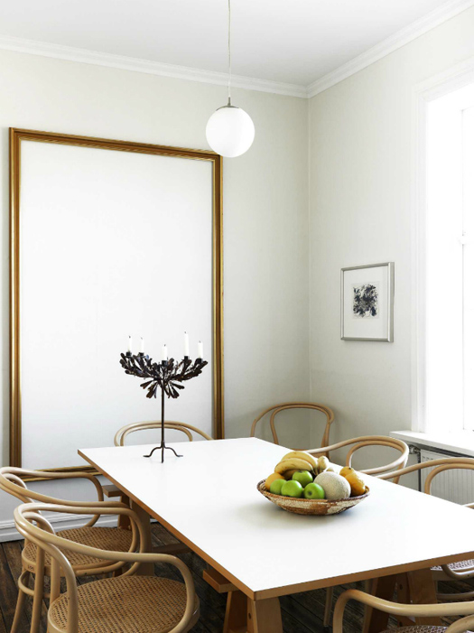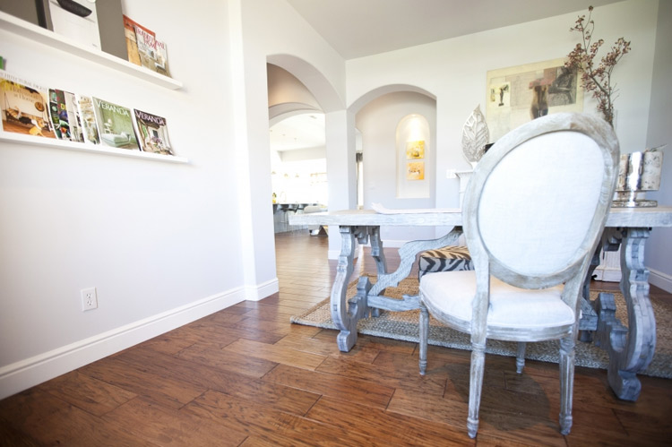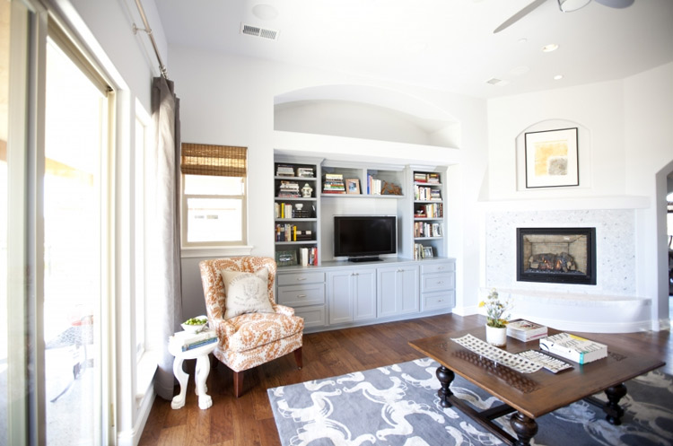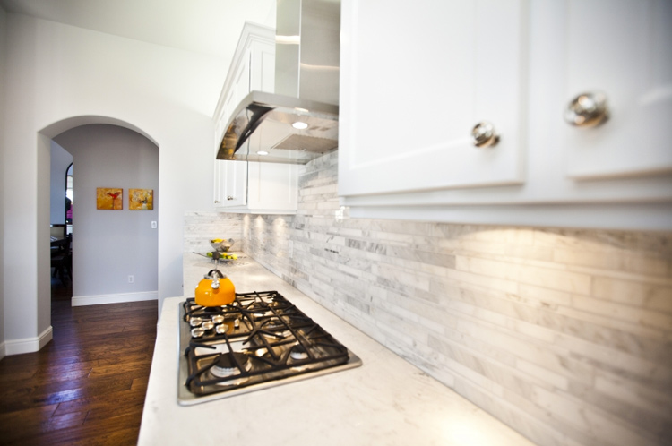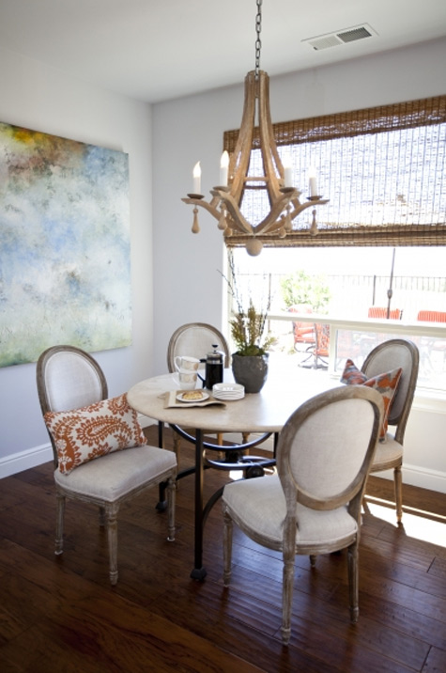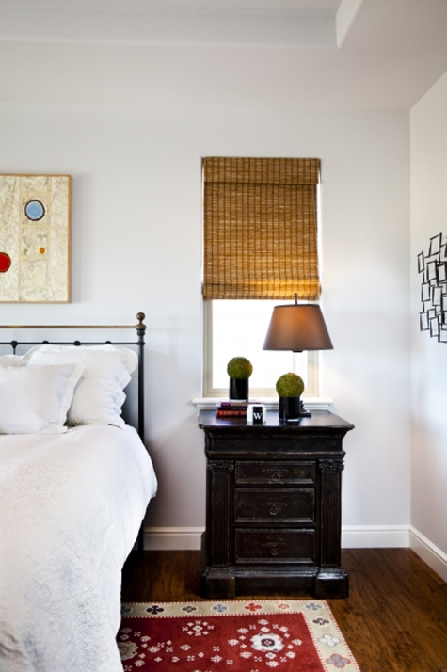A church conversion - victorian to modern

One of our lovely readers sent us a link to this phenomenal church conversion in Melbourne, Australia. Bagnato Architects was responsible for this incredible transformation, marrying an 1892 structure with 2012 modernism. From the front you would never know how open and modern the interior is - and the lofty space under the roof is a DREAM. (My only beef - couldn't the electrical wires stuck to the front of the gorgeous church old façade have been buried underground or at least attached someplace less obtrusively)?
P.S. HAPPY BIRTHDAY JO!!!!!!! (Jo's birthday is the 12th, but with the 14 hour time difference between us I thought I'd get it in before it's too late!)













 Thu, 11 Apr 2013
Thu, 11 Apr 2013





