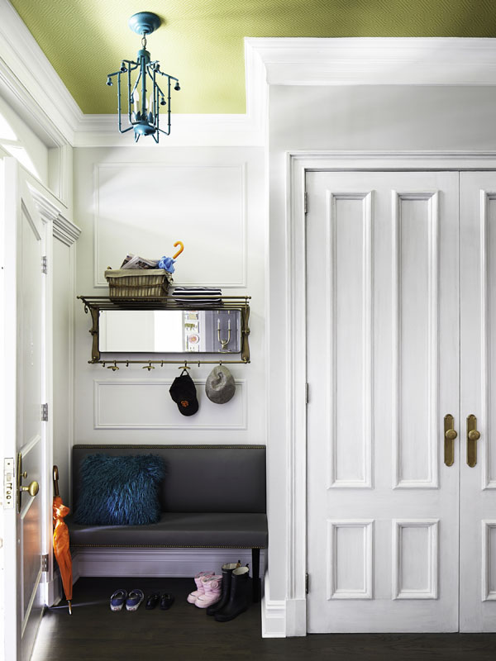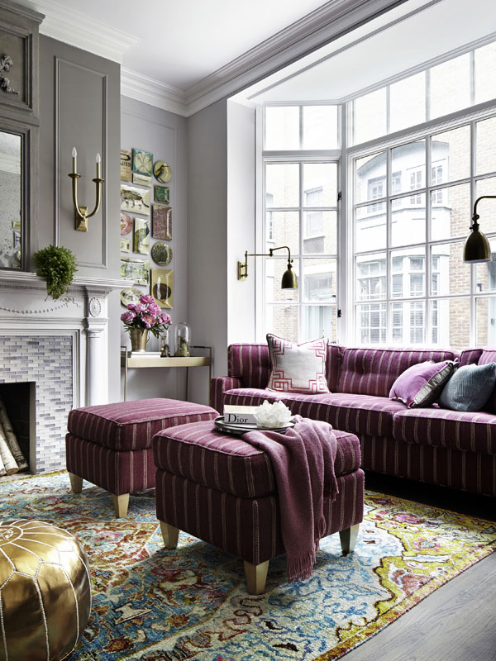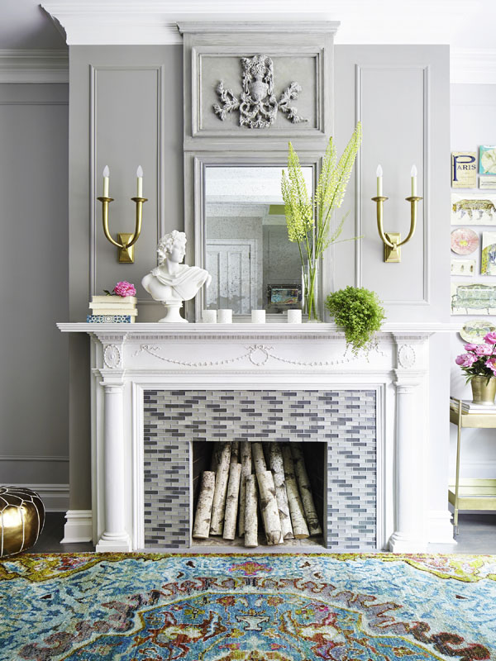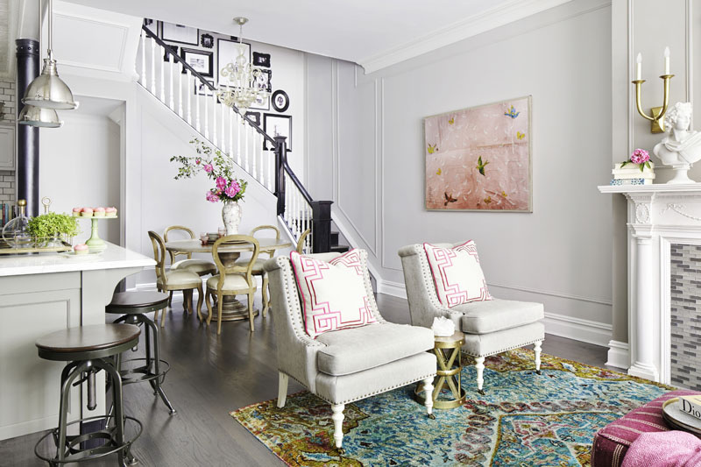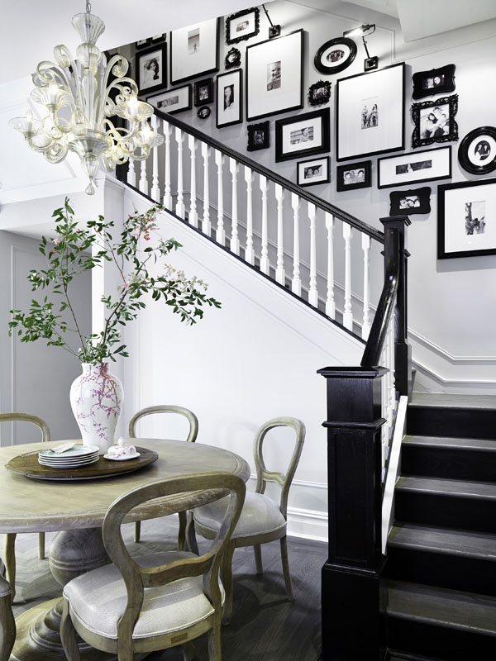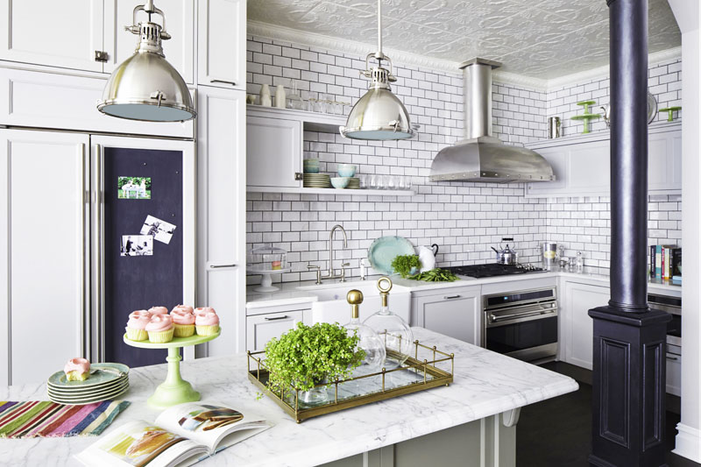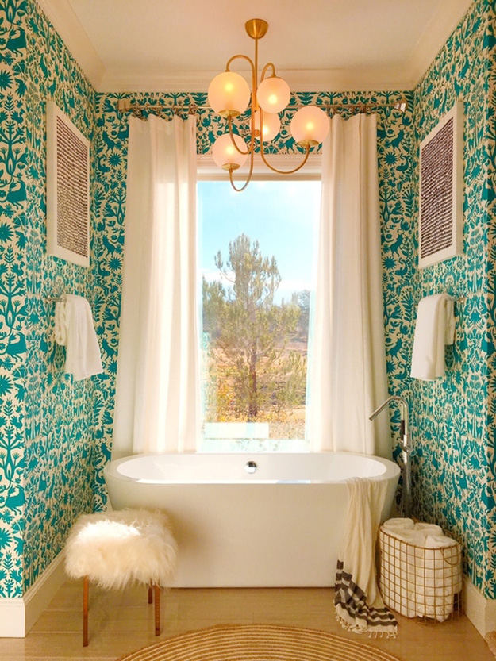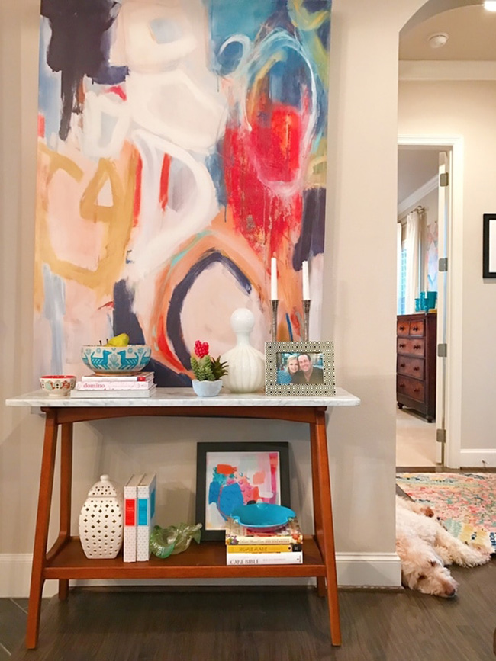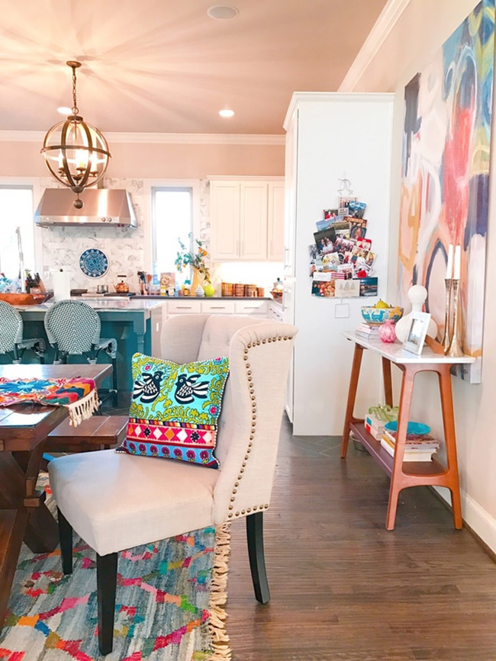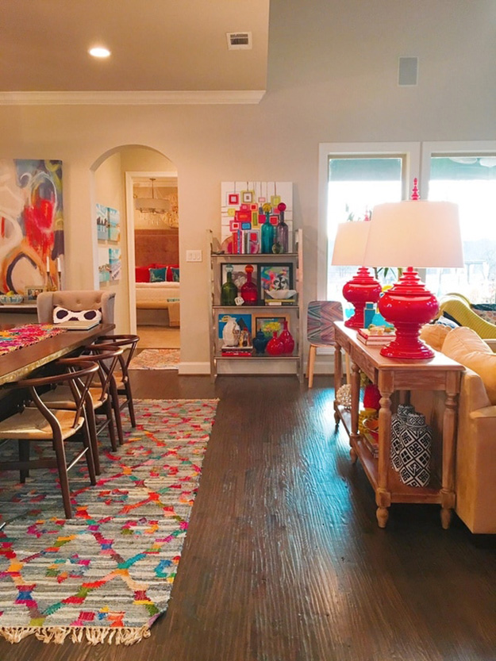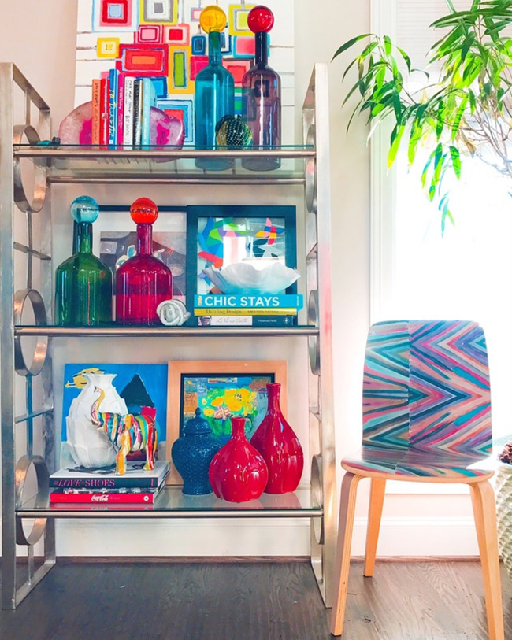A bold renovation of an apartment in Venice
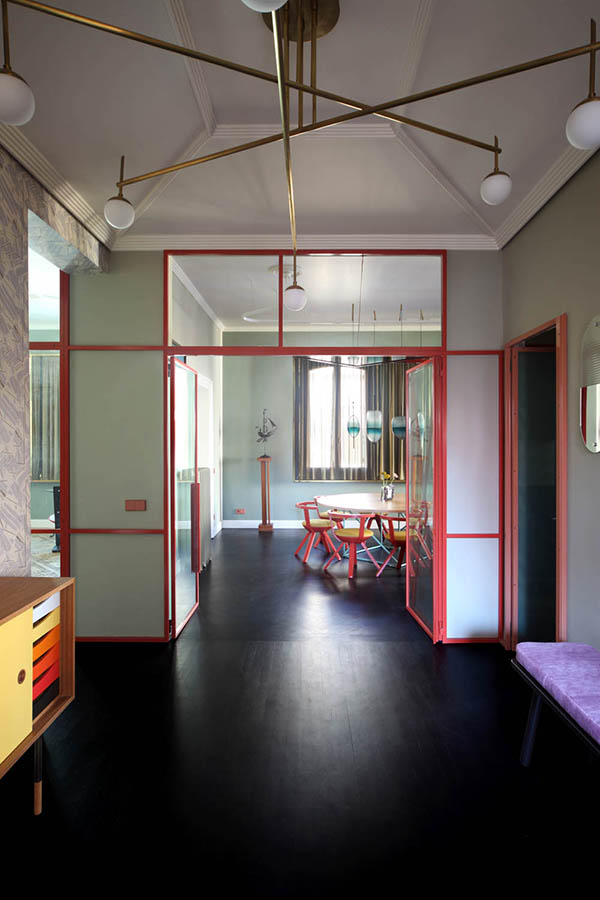
Here is another project by the incredibly talented Italian architecture and design firm Marcante - Testa (previous one here) that I had to share because it is a work of art. Honestly I am blown away by this. A few details: This is the renovation of the communal areas of a 19th-century building facing a small canal in Sestiere San Marco, and one of its apartments. Prior to the project the building was completely without decorative-architectural features appropriate to its character. The project for this apartment develops through diaphragm-dividers with structures in painted metal and brass, infill elements in green glass and wooden panels treated with Venetian stucco: inspired by the intervention of Carlo Scarpa at Ca’ Foscari, the dividers conserve natural lighting even in the areas without windows. Inside the rooms, the relationship between the windows and the Venetian landscape is reinforced by a system of brass frames with gilded curtains of metal screen, that act to determine precisely revised openings towards the outside in a sort of continuous ribbon window through all the spaces. Through the glass of the lamps, the wallpapers with a shaded effect, the colors of the walls, all the way to the choice of the furnishings (like the glass tables or the iridescent carpet), the project sets out to interpret and incorporate the Venetian landscape, the lagoon and its colors. I have no words for the mind-blowing attention to detail here, and the bold choices in colours and patterns. This project is so inspiring, and brings creativity and eclecticism to a whole other level. Photos: Carola Ripamonti
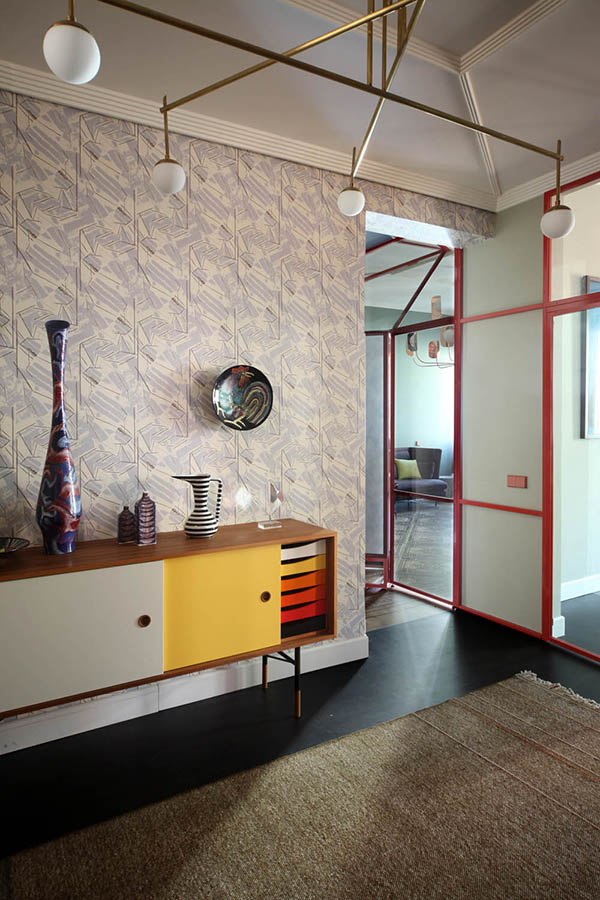

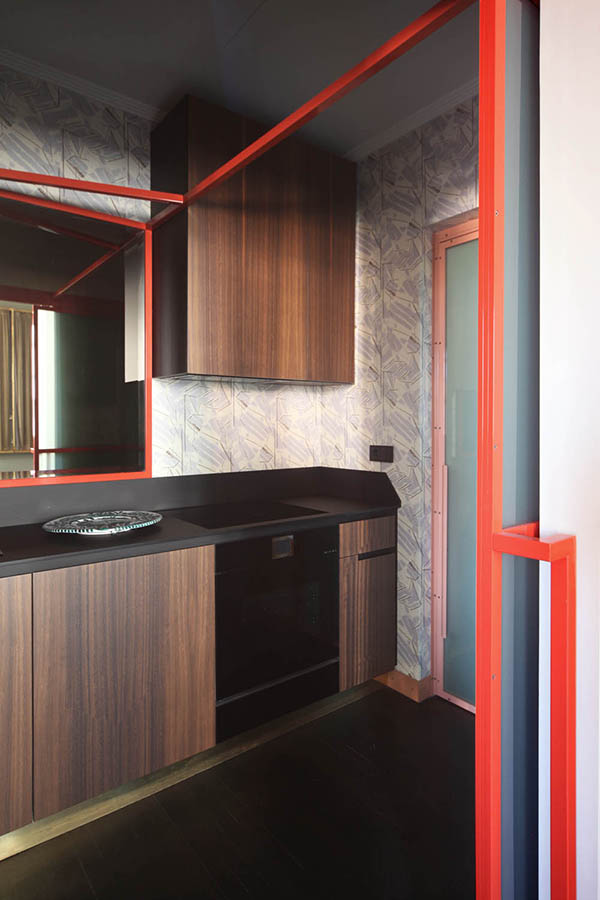
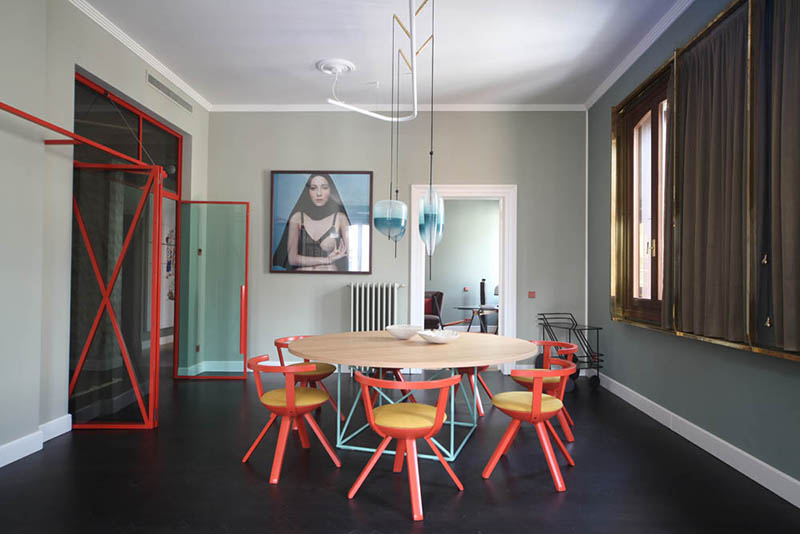
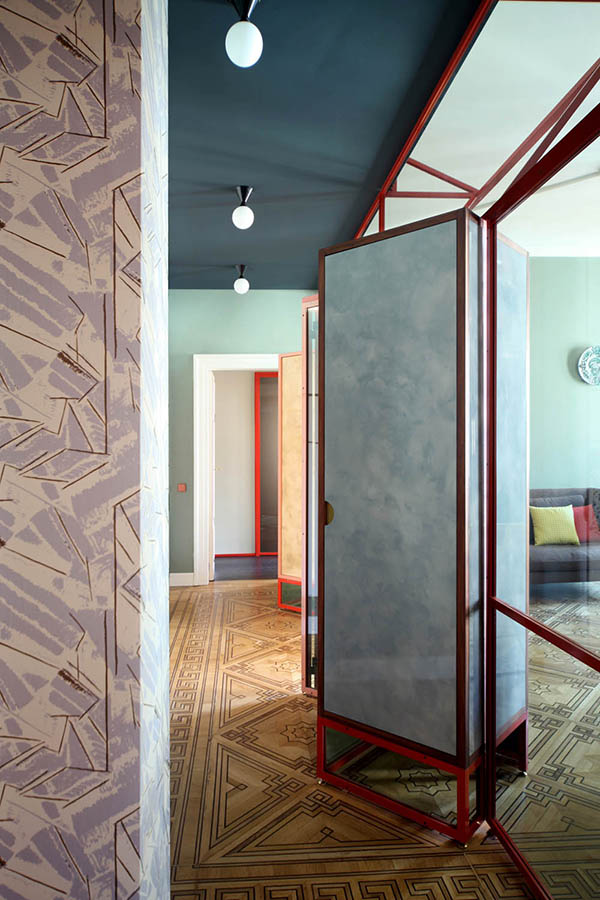








 Tue, 28 Nov 2017
Tue, 28 Nov 2017





