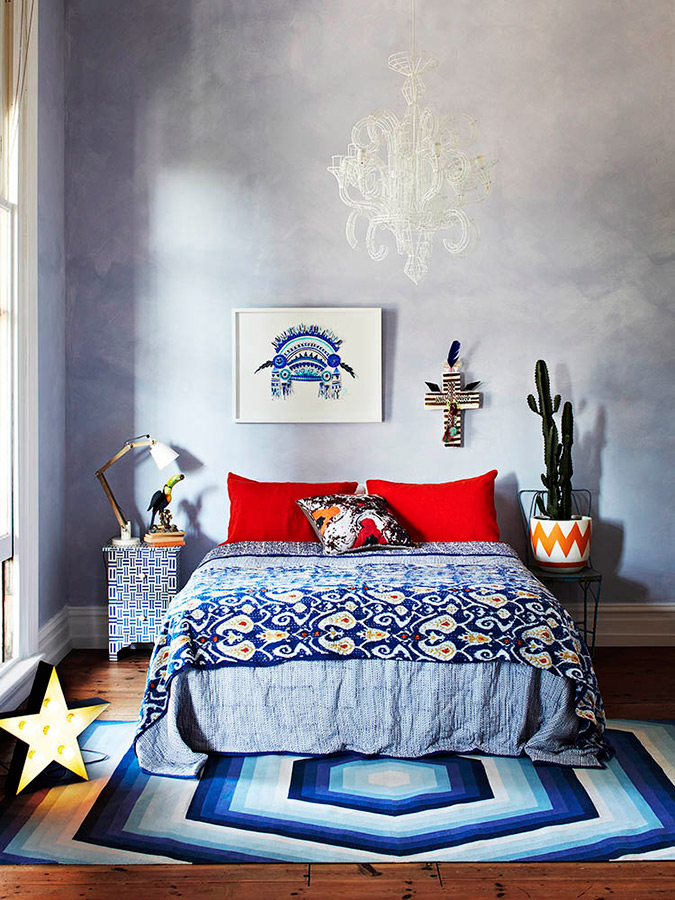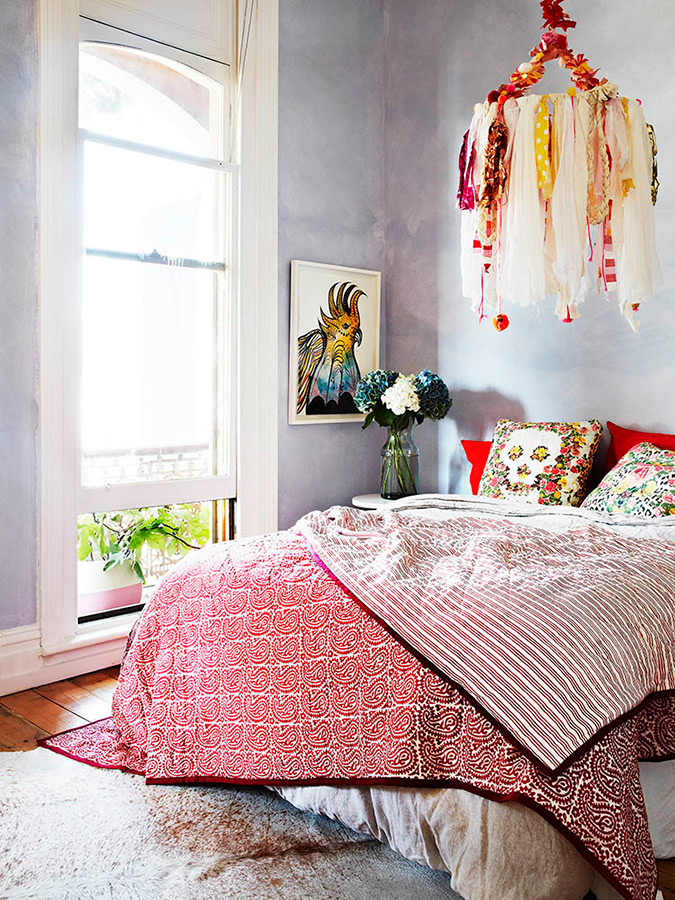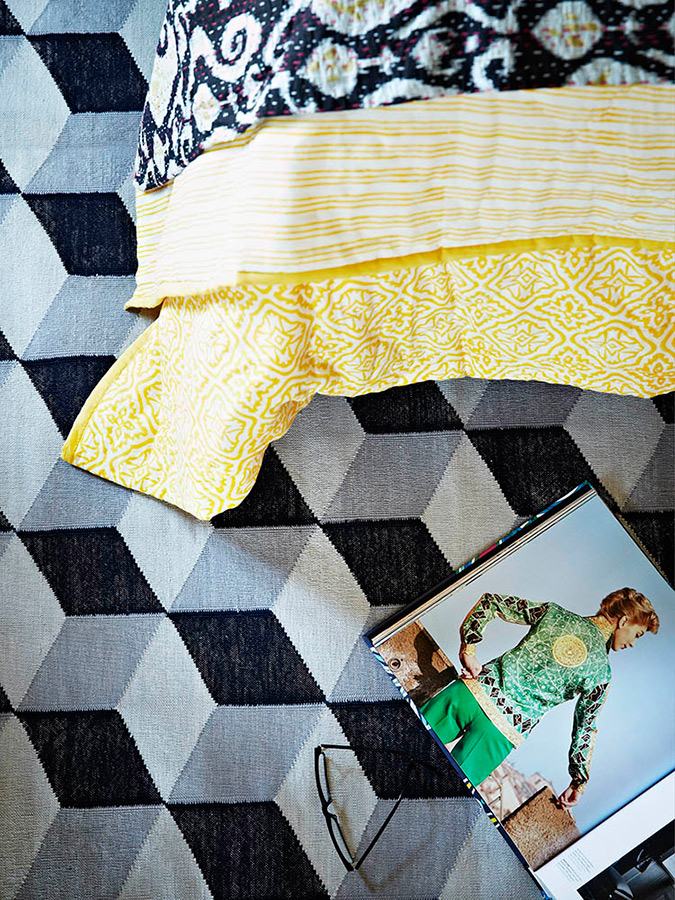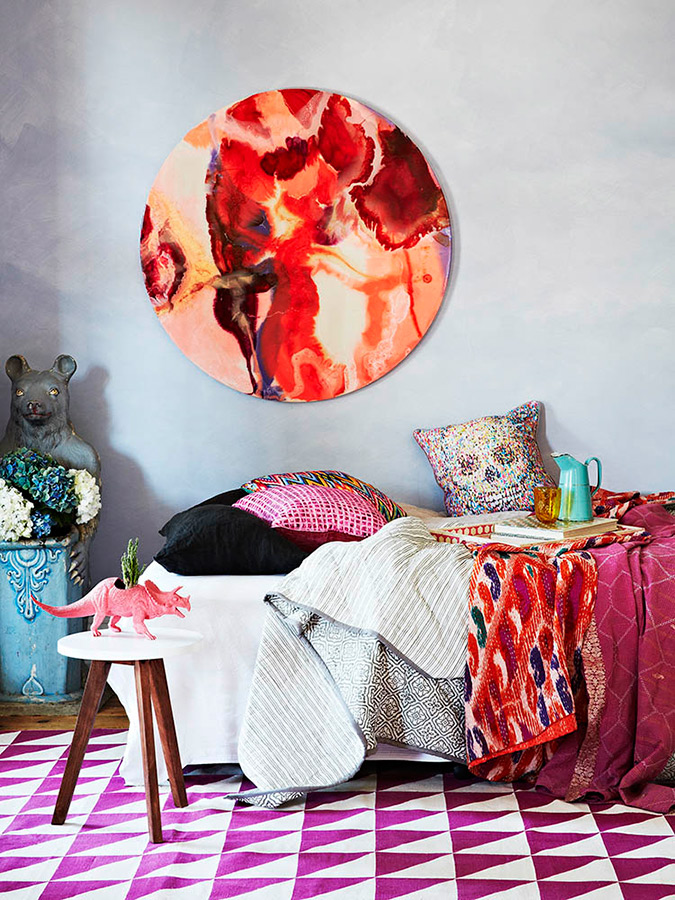
A big thanks to Selina for sending us the link (via The Modern House) to this fantastic and strange apartment in London. Here are some specs: Designed by architect David Kohn, this very special four-bedroom apartment (approx. 1,633 sq ft) with balcony and garden is arranged over two storeys of a converted Victorian terraced house in Queen’s Park. The building is very well-maintained, with steps up to a communal front door and entrance hall. This flat is entered on the raised ground floor. It has a large living space with a bay window at the front of the property, which flows into an open-plan dining room and kitchen with separate larder. From the kitchen, you go down half a level and find a study area with access to the garden via a handmade powder-coated-steel walkway. Along the hallway are built-in, angled cupboards. The first two bedrooms and bathroom are found at this level, with the larger one at the rear having direct access into the garden. Down another level are two large bedrooms with lots of built-in storage, and a further family bathroom. I am smitten this apartment - the crown moldings and the fireplace are dreamy but ah mah gawd what have they done with the floors?!?! Yellow, green and red stain? HUH? And don't get me started on those massive baseboards. Epic fail. Kudos for creativity I suppose.




Click to read more ...














 Tue, 25 Nov 2014
Tue, 25 Nov 2014


















