Another design project in Poland by Lucyna Kołodziejska
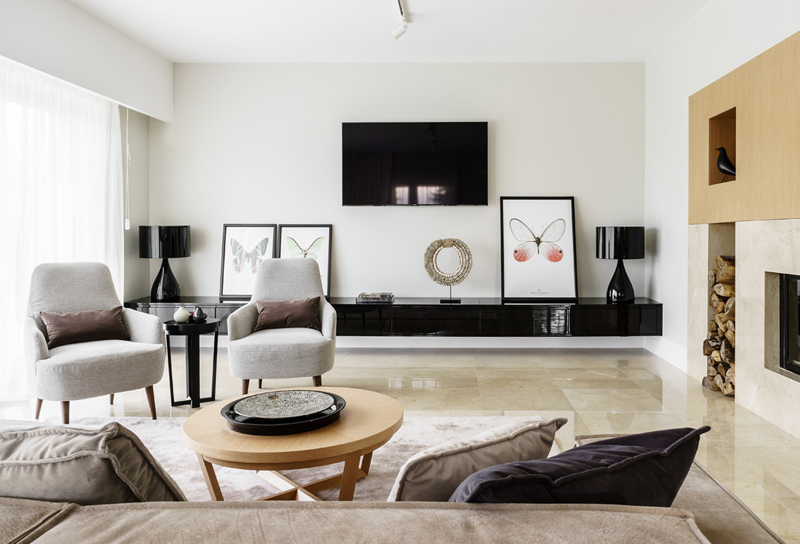
Polish interior designer Lucyna Kołodziejska has impressed me yet again with this latest project of hers that she sent me juicy photos of. Hired on by the homeowners initially to redesign their bathroom, she ended up redecorating the entire house. The result is a truly elegant blend of classic and modern elements that flows from one room to another with a very subtle colour palette of beige and earth tones (Lucyna was inspired by coastal homes) that would ordinary have me wanting more but here it just makes all of the beautiful details stand out. And the cat has won me over too. :)
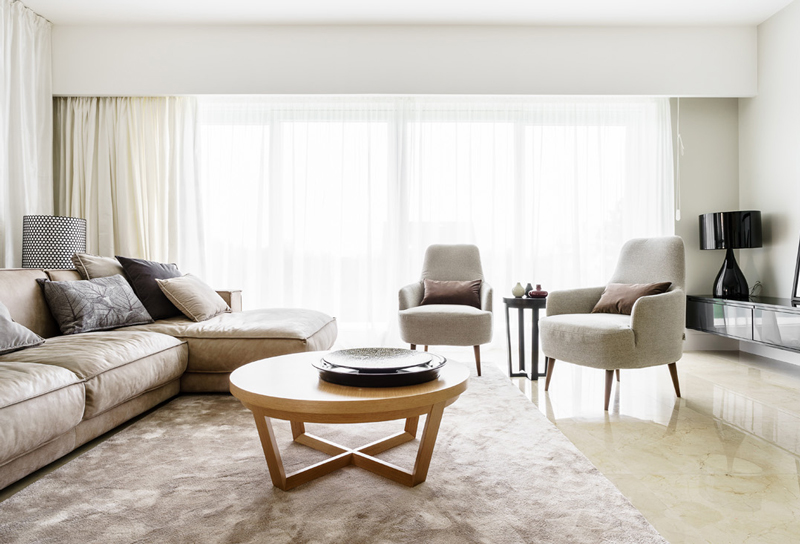
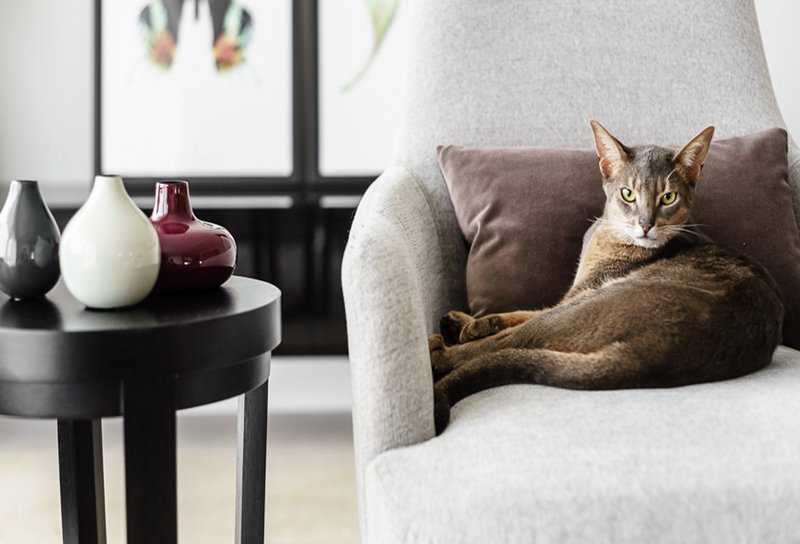
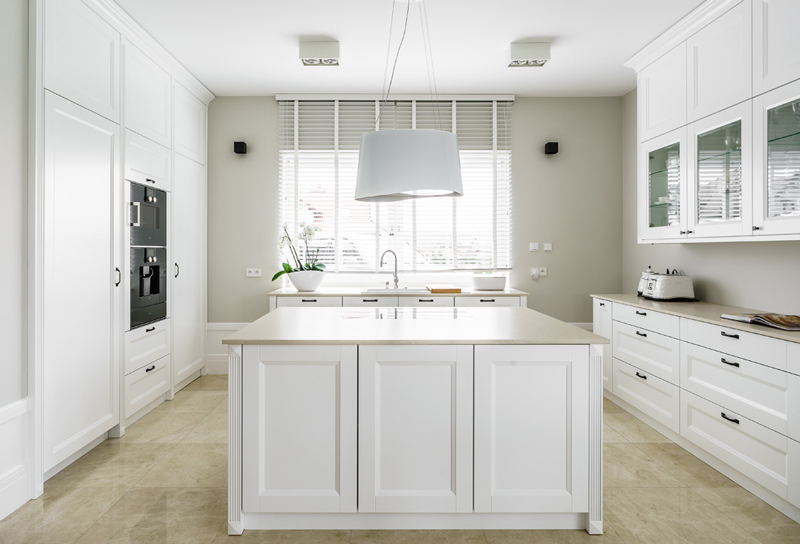
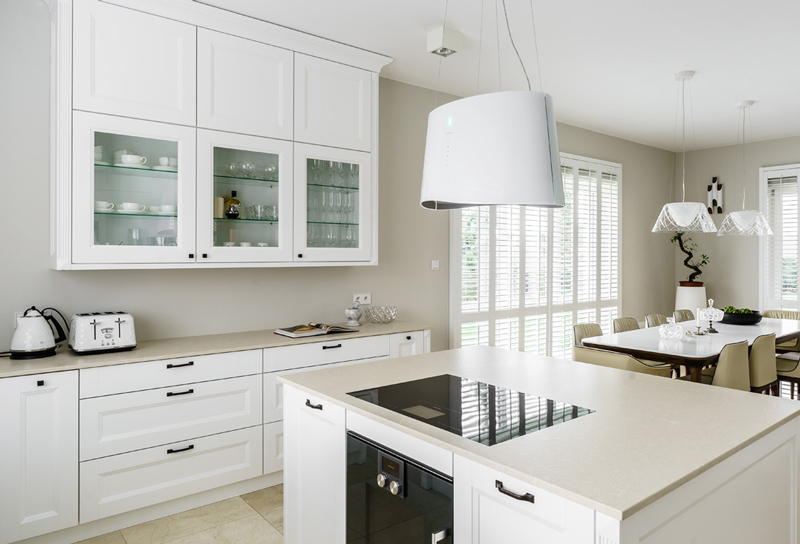
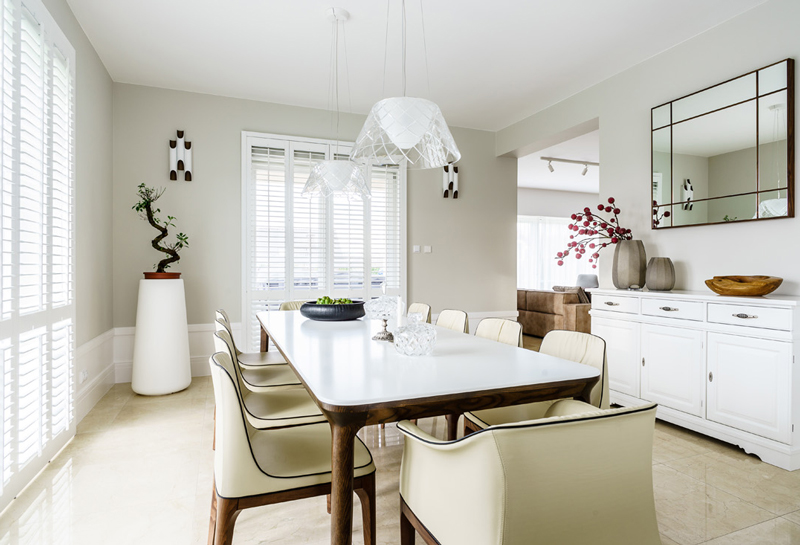








 Wed, 18 May 2016
Wed, 18 May 2016




















