More pattern play from Widawscy Studio Architektury

Black, white and pattern. A seriously stylish, modern kitchen with adjoining dining by my new favourite Polish design firm Widawscy Studio Architektury.



Kim's personal links

MY FAVOURITE DECOR SHOPS IN OTTAWA
***
kitchen remodel in my last house
***
my twin sister's mostly kid's rooms decor blog

Black, white and pattern. A seriously stylish, modern kitchen with adjoining dining by my new favourite Polish design firm Widawscy Studio Architektury.



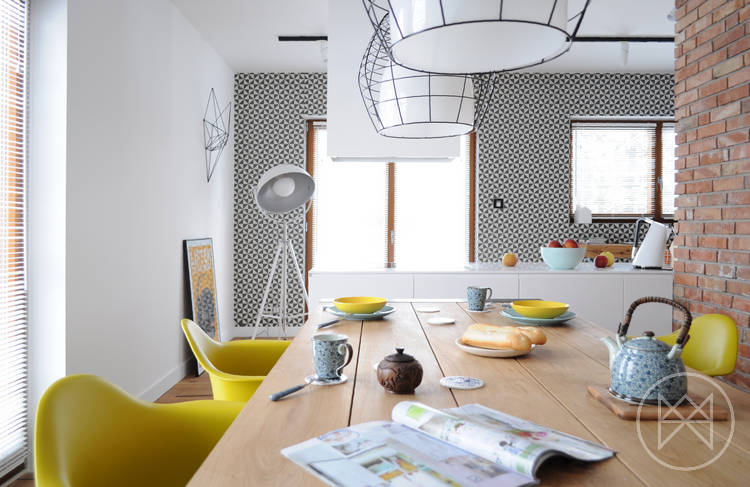
It's fun. It's young. It's fresh. With a base formula of white walls, exposed brick and wooden floors Polish design firm Widawscy Studio Architektury have created a home full of colour and pattern. The living areas wrap around a central core that houses a powder room and the stairs that rise to the sleeping areas. Strong geometric pattern in wallpaper and tiles packs a design punch while coloured glass in the ensuite bathroom adds rich colour to the otherwise simple white master bedroom.
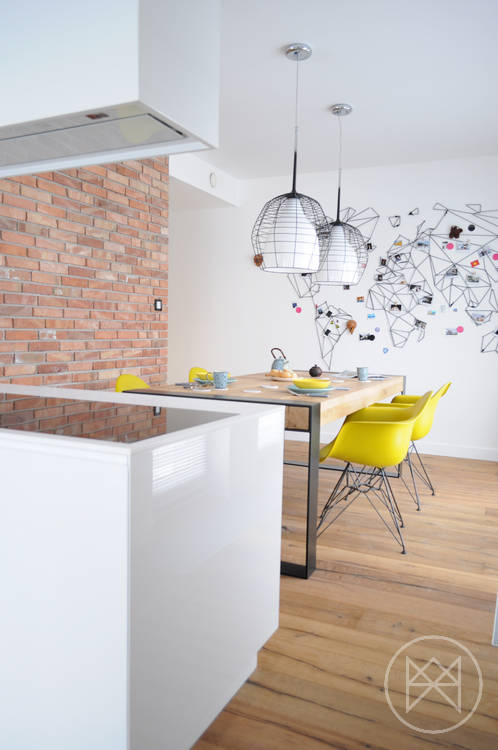
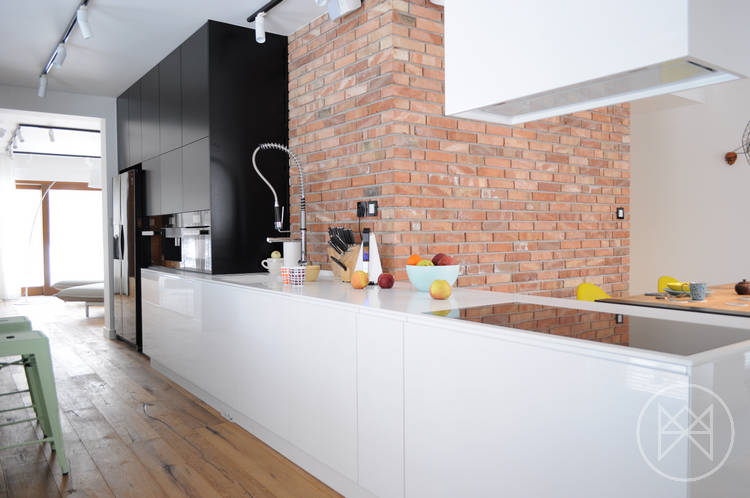
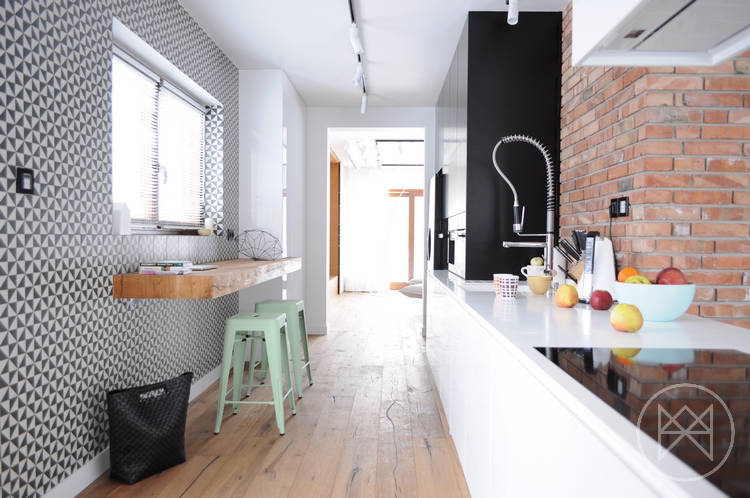
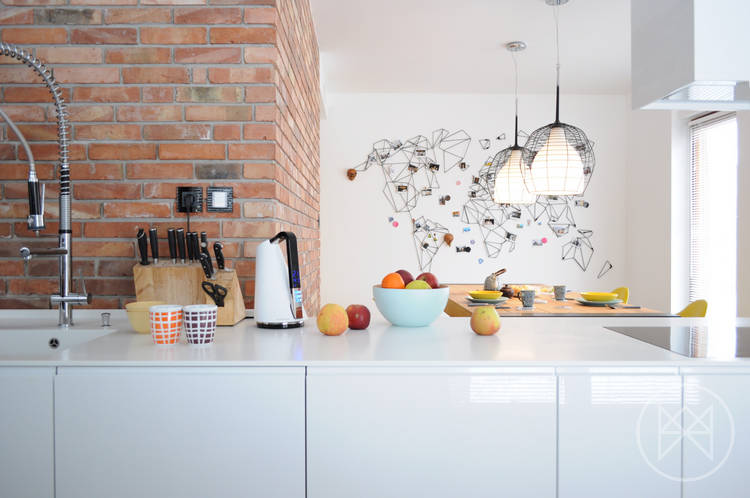
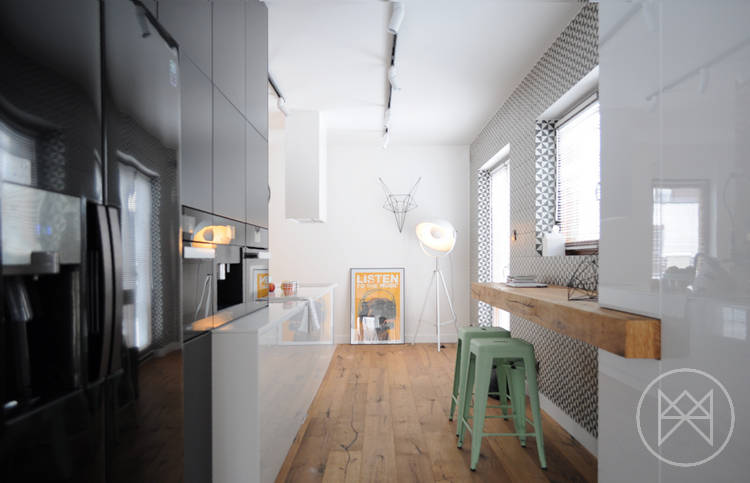
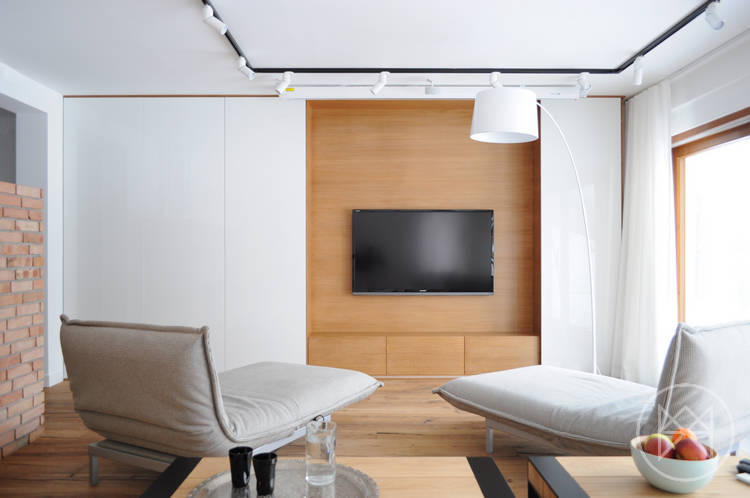
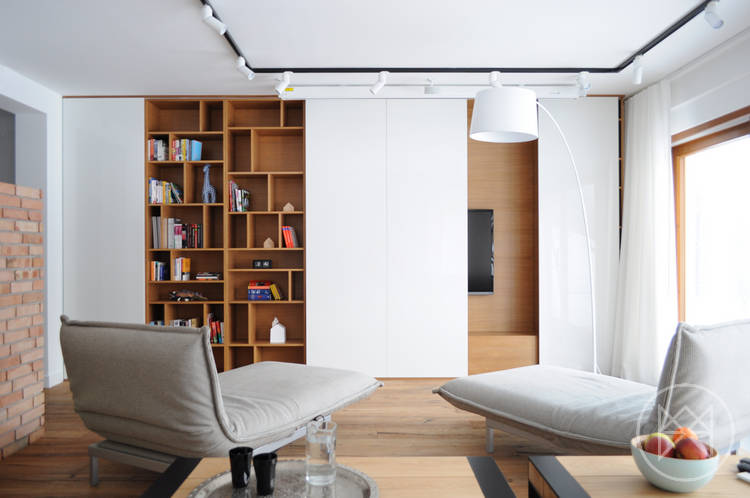

A work in progress, this Brooklyn apartment by SABO project plays with blocks both figuratively and literally. Escheresque style expressed through the tile pattern of diamonds and hexagons in the bathroom while stairs and storage in the open plan living and kitchen areas continue the homage to the tumbling block.




This apartment designed by Antonino Buzzetta is HOT STUFF! In every apartment or house there should be a cohesive thread that starts at the front door and continues to the bedroom. In the case of this Greenwich Village Pied-à-terre, the first thread was our decision to bring this apartment to modern times without loosing it 's charm and elegance. In putting the elements together for this 700 ft apartment, I paired velvet and wool with a calming color palate of blues and grays. Geometric patterns were used to visual enhance the dimensions of the space. A unique mix of vintage furnishings, lighting and art adds its distinctive flair.





Muted seaside hues, modern shapes inspired by beach cabanas and flooring reminiscent of traditional Provençal tiles form the basis for the interior of Marseille hair salon Le Coiffeur by Margaux Keller Design Studio in association with Bertrand Guillon Architecture. Once again it's my Saturday wish that if you have to drag your sorry self into work today it's somewhere as stylish as this.




