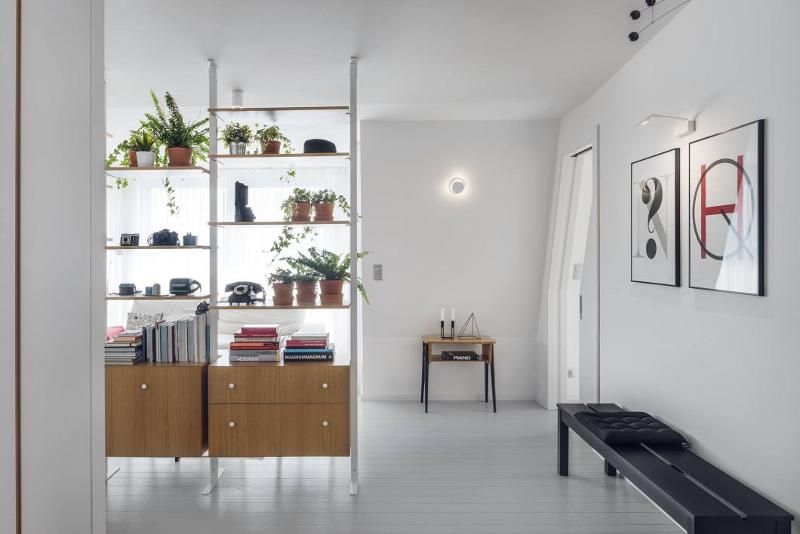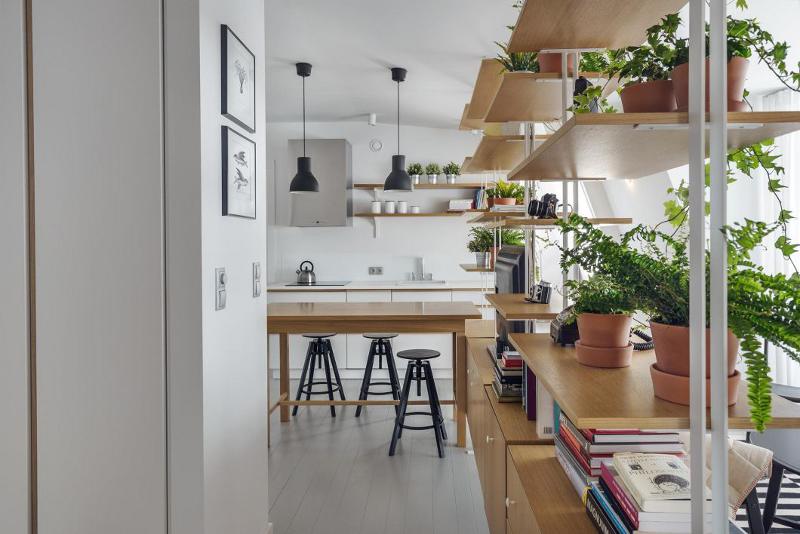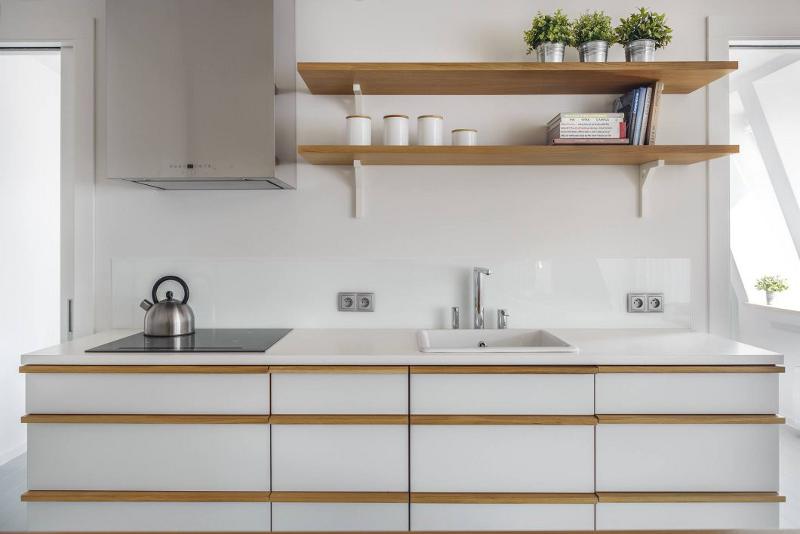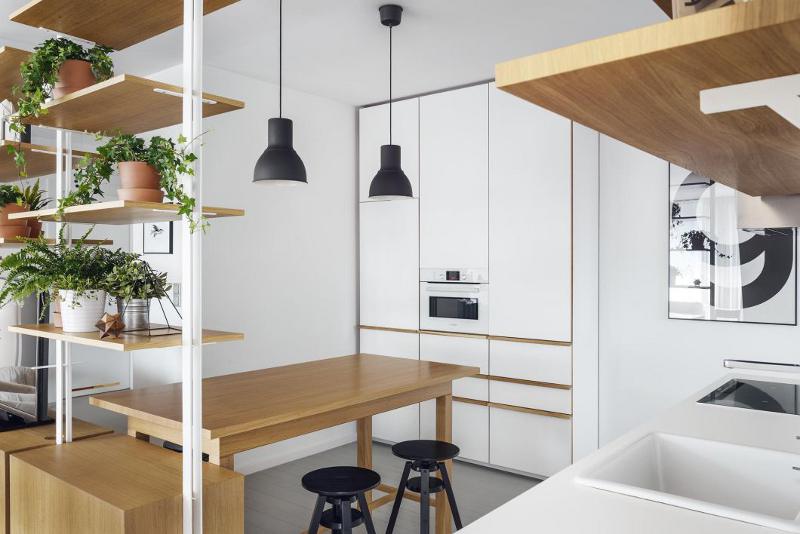Beach house + a book lover's dream by Luigi Rosselli
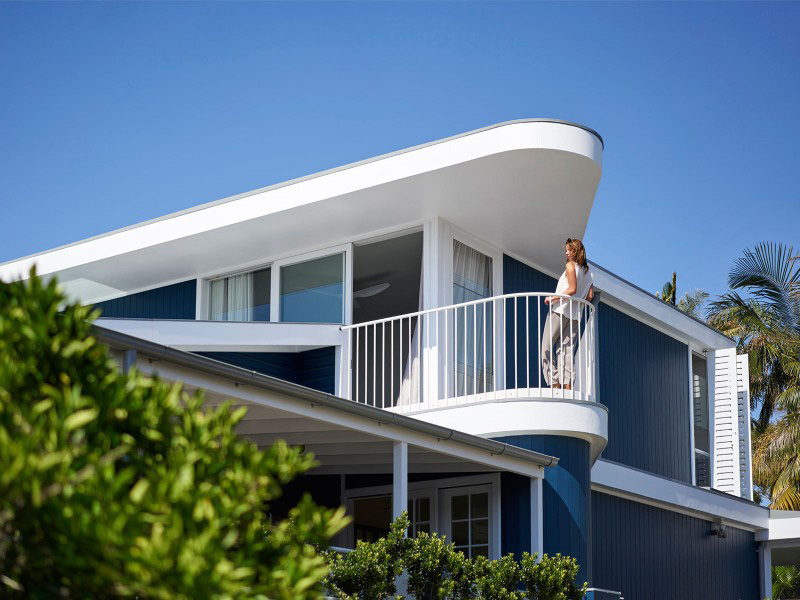
A beach house on stilts. Impeccably designed stairs with storage. A book lover's dream. This beautiful home is creation of Australian architect Luigi Rosselli. Behind the white picket fence on the front street, a circular stair leads to a relaxed timber veranda , ultramarine weatherboards and the original white timber windows make for a breezy, summery house. Bleached interiors reverberate with crisp and clear classical violin practices and hold a myriad of books encased in every wall stud and recess. At the back of the house, facing into a small tropical garden dense with palms and ferns, there is a garden room with a massive sliding shutter that can be secured, and protects the fully furnished room when no one is at home. The stair takes position centre stage in the house, supported by a solid stud wall filled with bookshelves and bathed in natural light.
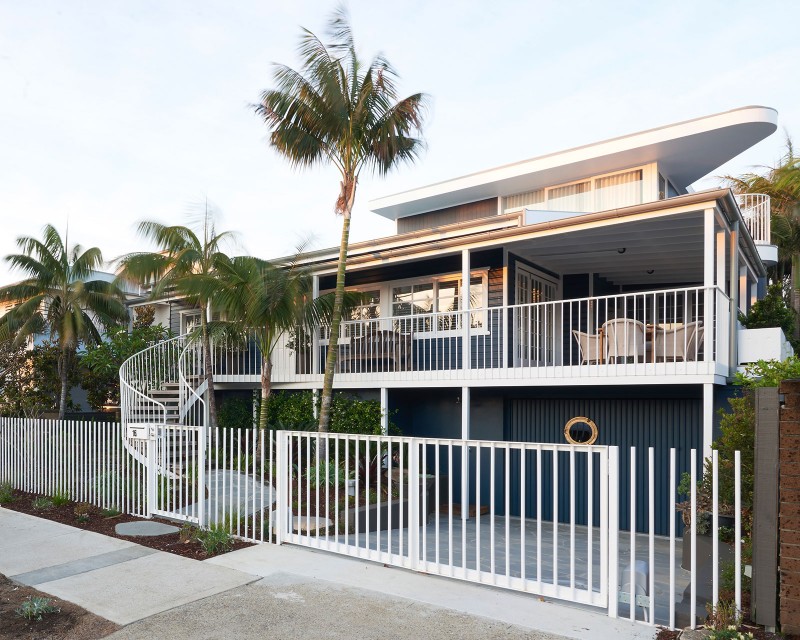
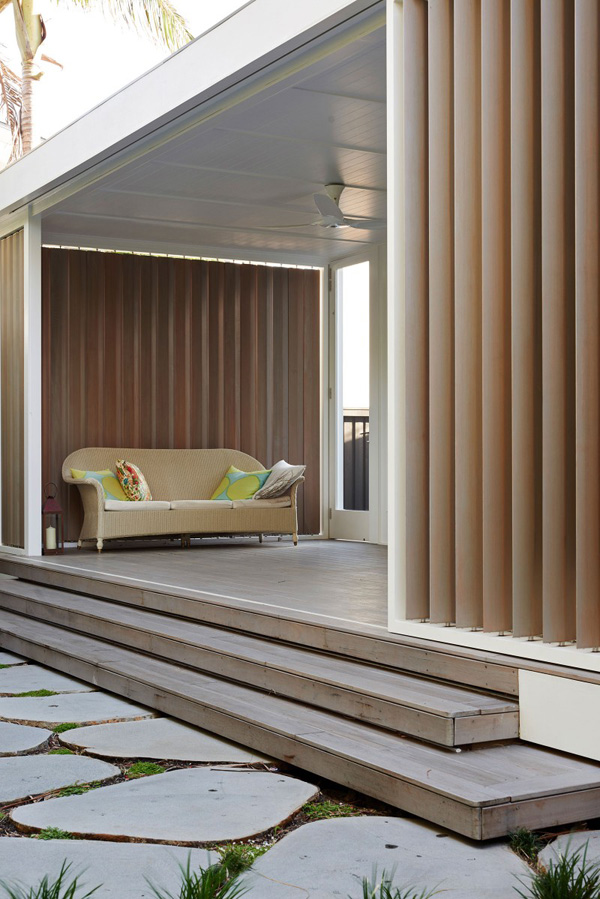
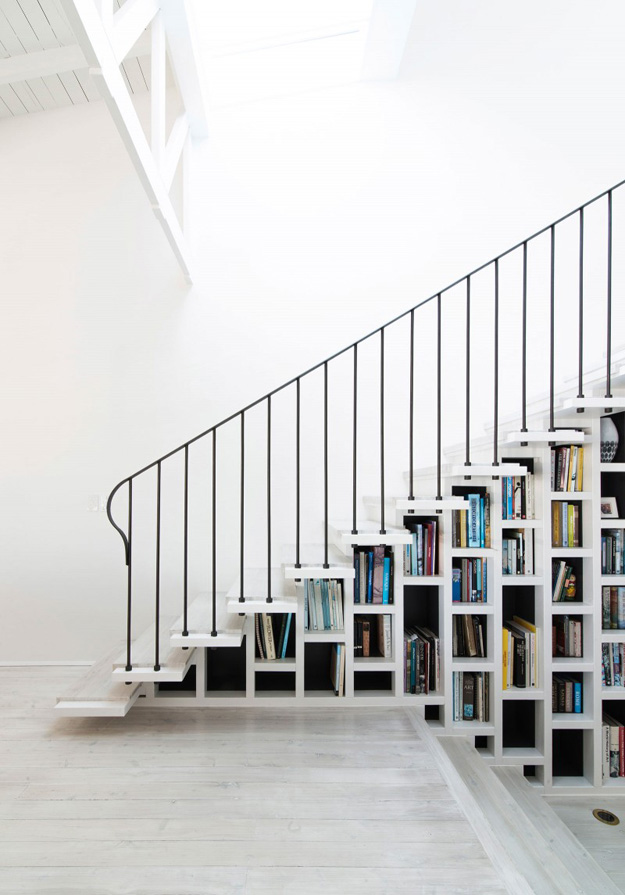
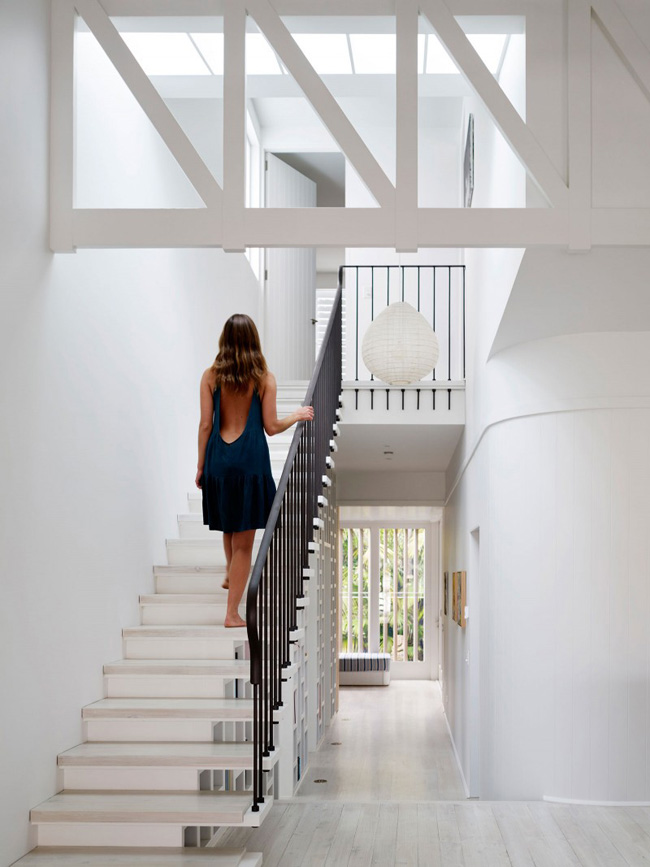
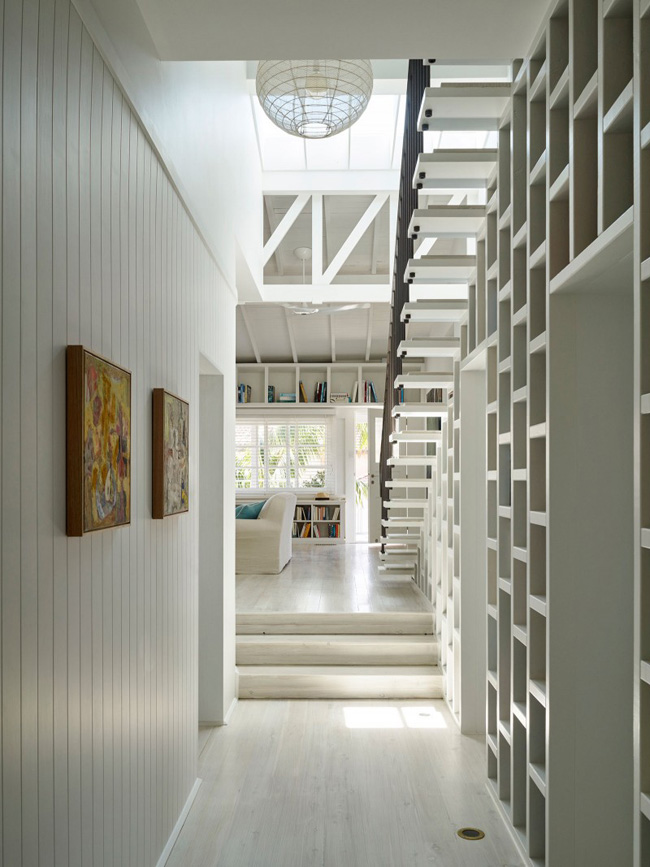








 Tue, 25 Oct 2016
Tue, 25 Oct 2016





















