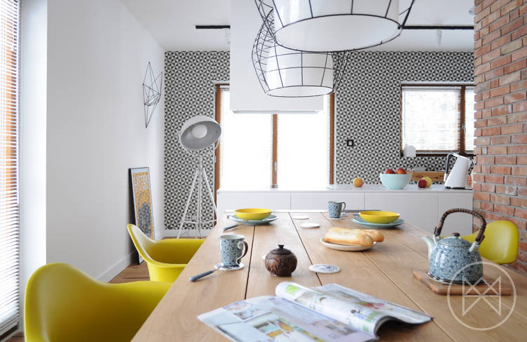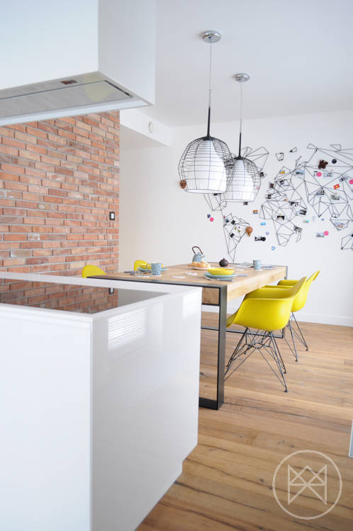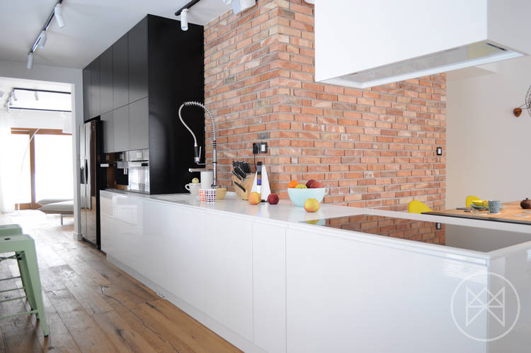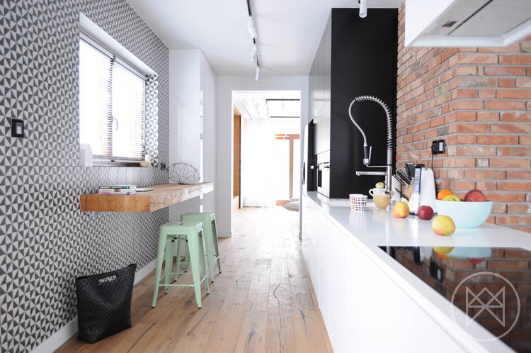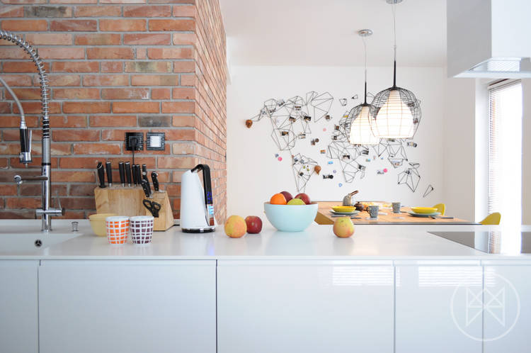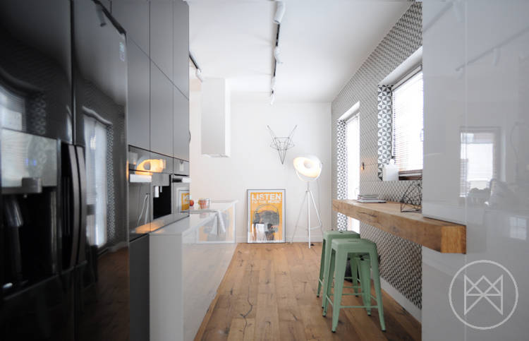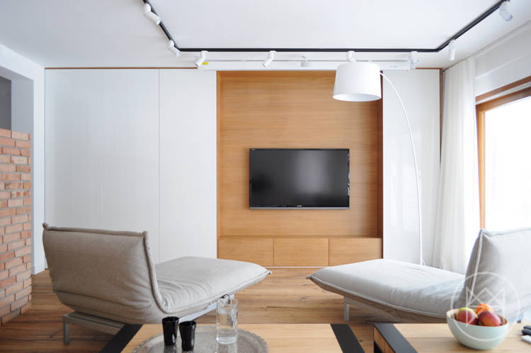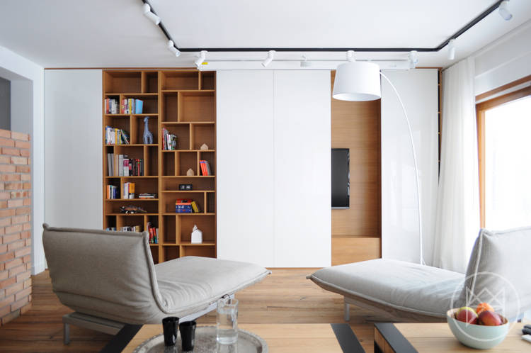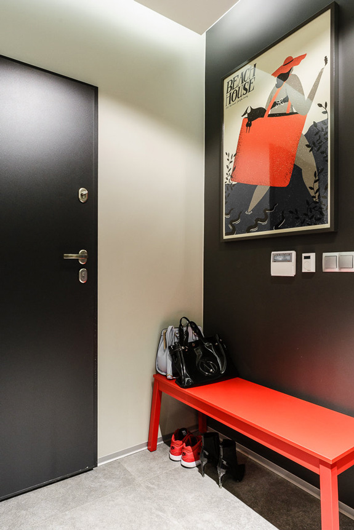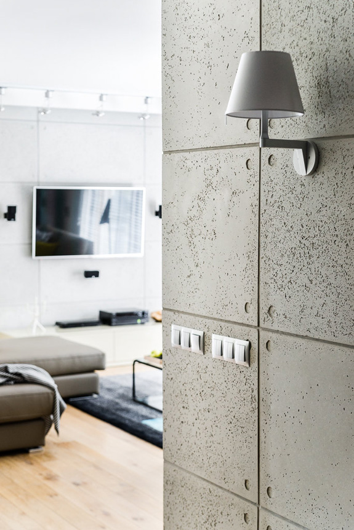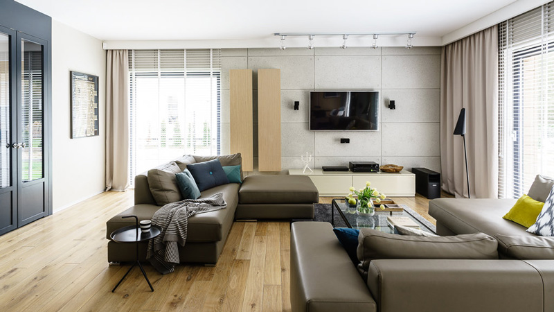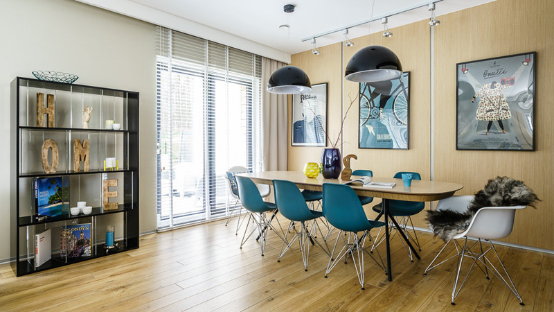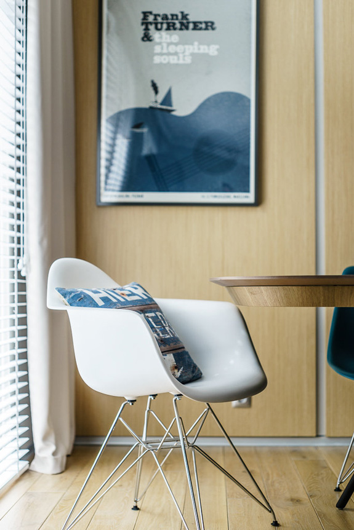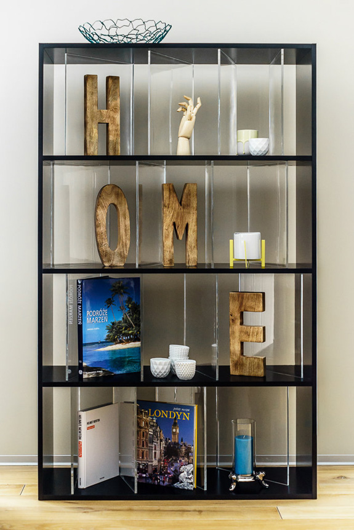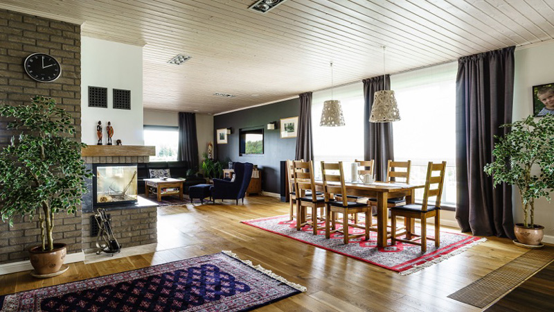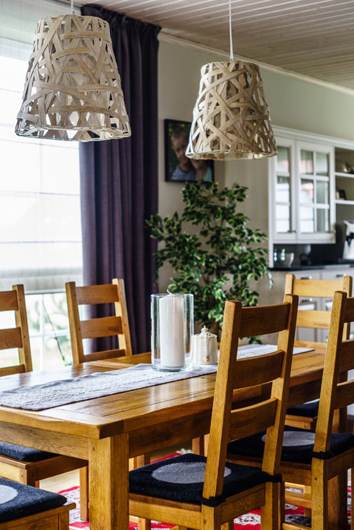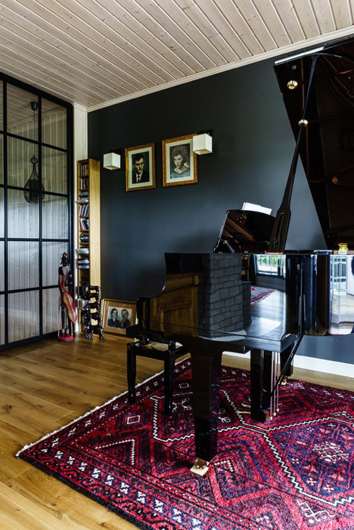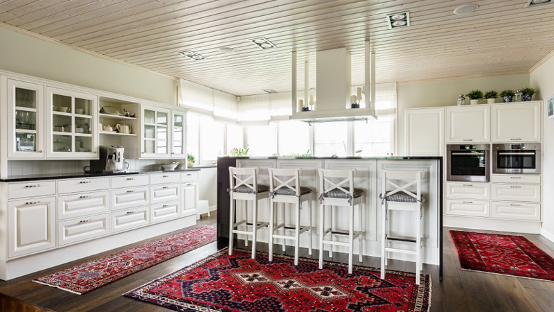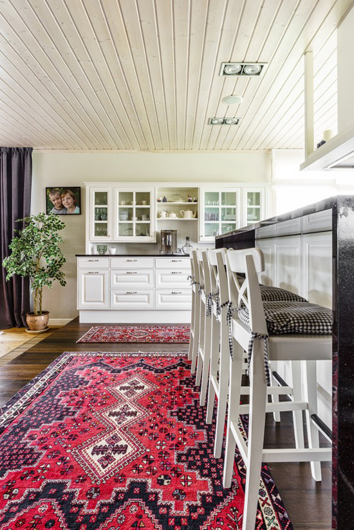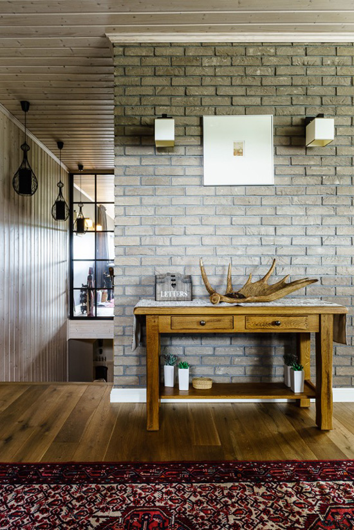It has been a BEAUTIFUL weekend here in Ottawa and everyone seems to be out enjoying the warmth and sun given the weather we have endured for the past 6 months. There is nothing I would rather do than wander the city and check out cafés and restaurants (we have so many amazing ones of each it is crazy!) so in keeping with this theme, here is a café and restaurant, both of which I would love to hang out in.
This incredibly innovative idea of combining a shop with a café is defined by an even more innovative and brave concept: that all the products sold here will be... pink! The designers had to meet the challenge of combining a store full of varieties with a bustling cafe, and all of it on just 45 sq. meters! The most optimal solution was to create a single, suspended structure that would function both as shelves and the ceiling. This way the exposition area was maximized while not using up the incredibly valuable space. To meet the dreams of the owners that were captured during long hours of conversations, the architects decided to substitute the traditional café counter with a kitchen island. A place that would be the center of the café’s life. This solution helped blur the line between the staff and the customers, introduce a homey feel, but also together with the modular tables, created a space easy to rearrange for different events. To best expose the pink products, the architects used raw and contrasting materials such as plywood and mfp boards. Also they left the original brick wall, in some places patching it up with ceramic herringbone tiles. The Rozove Cafe in Poznań, Poland, designed by mode:lina architekci, photos by Marcin Ratajczak.
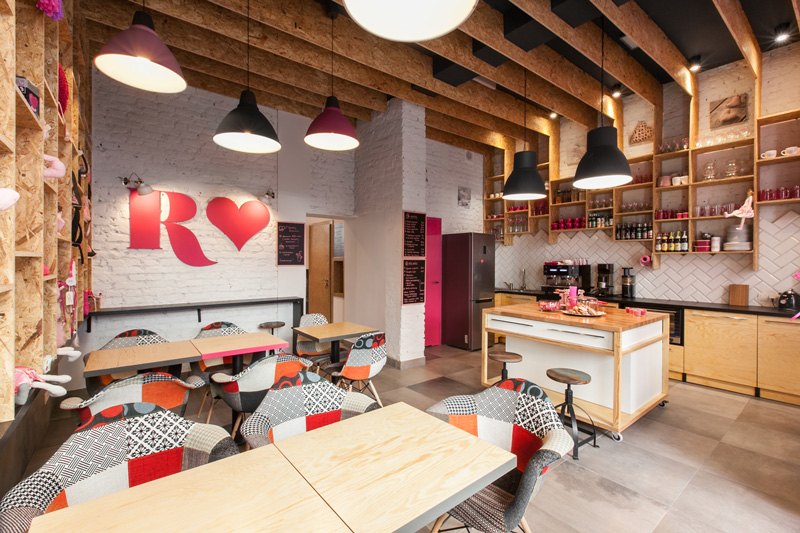
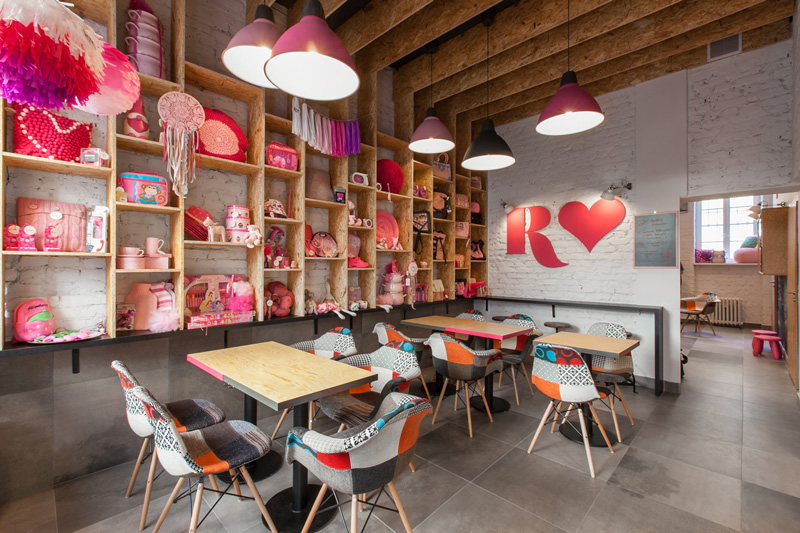
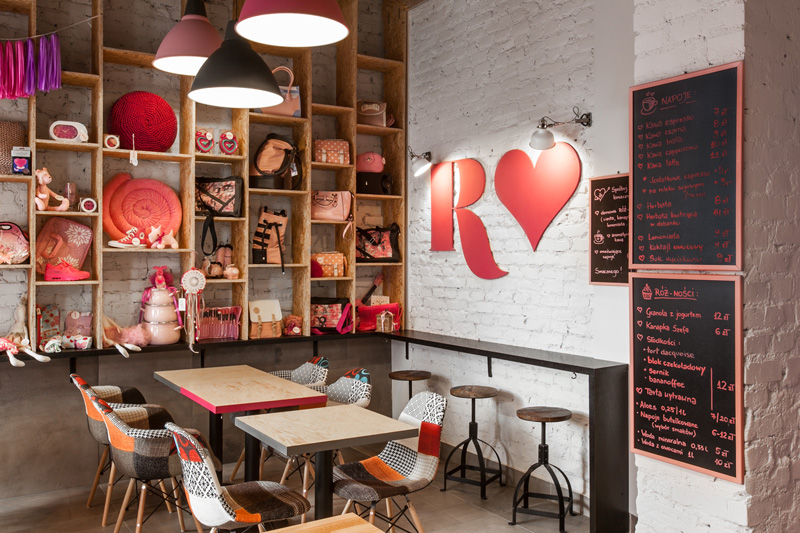
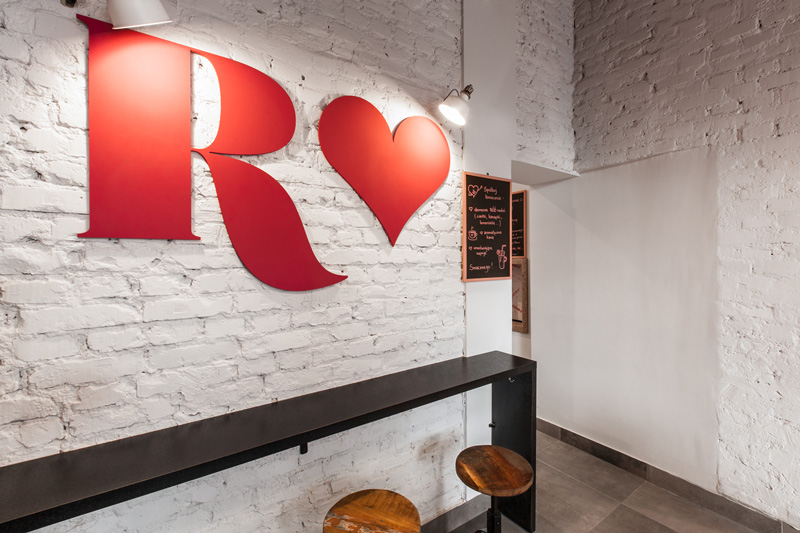
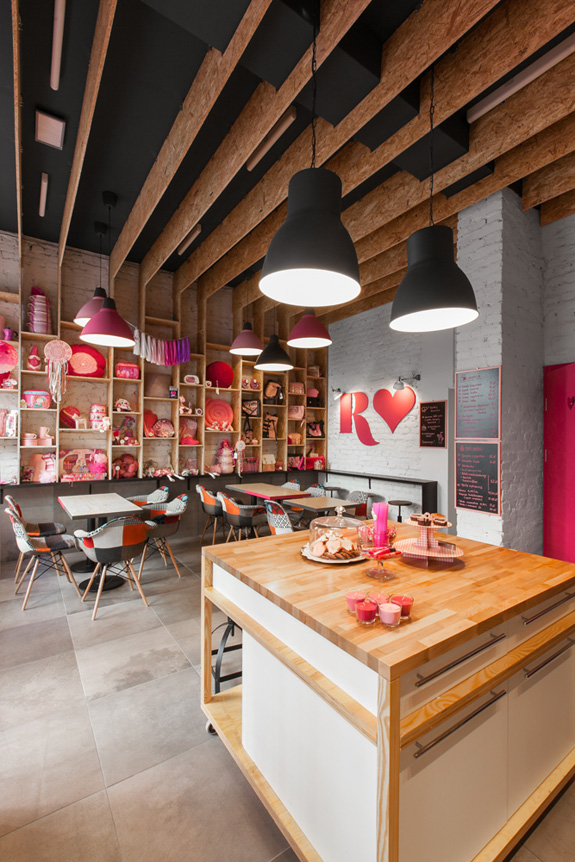
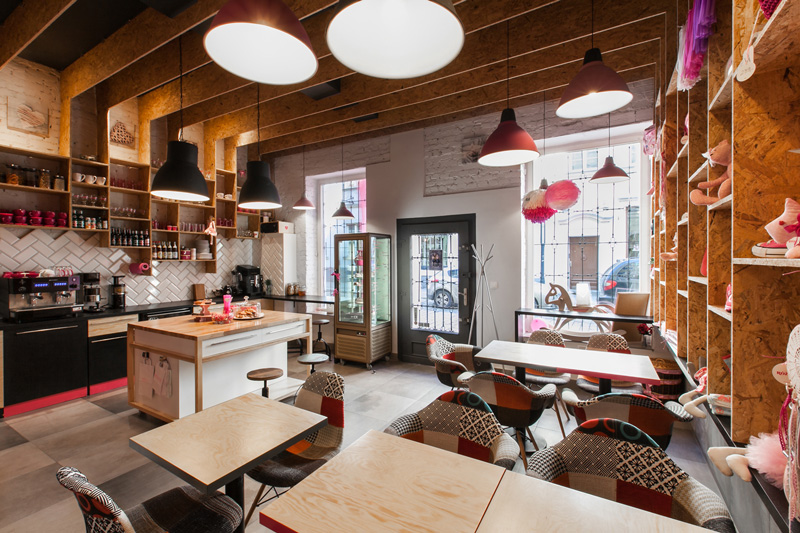
Click to read more ...
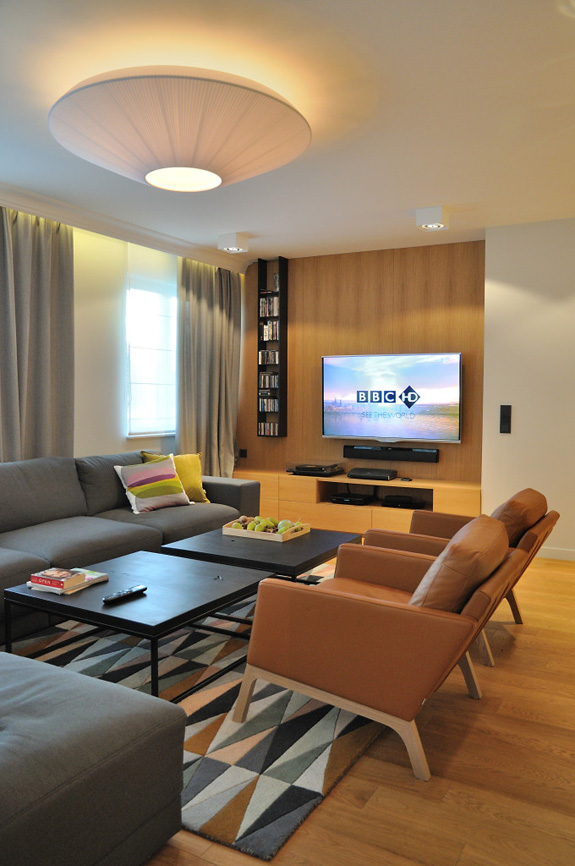
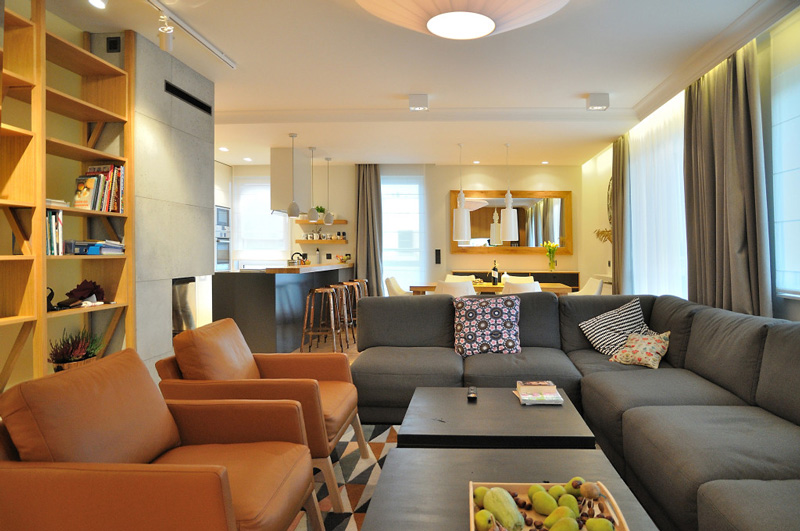
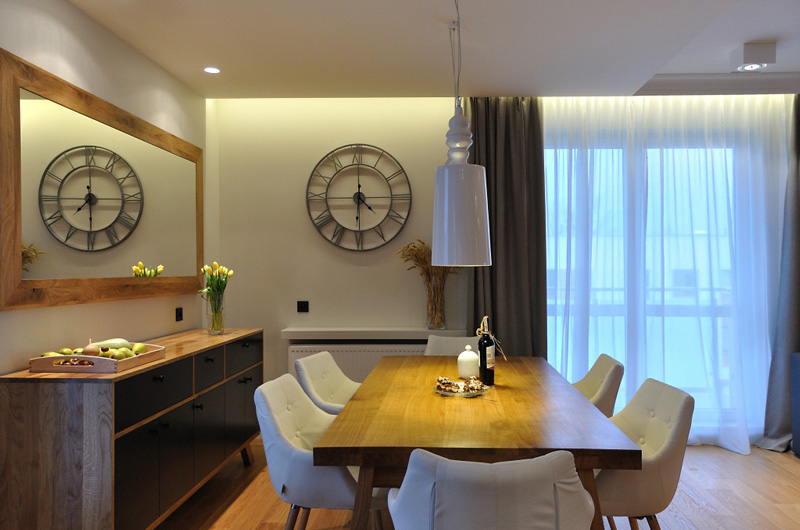
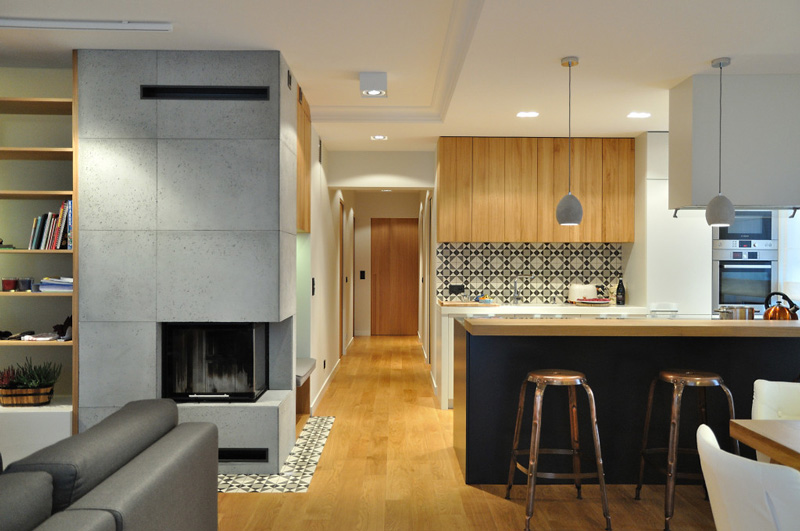
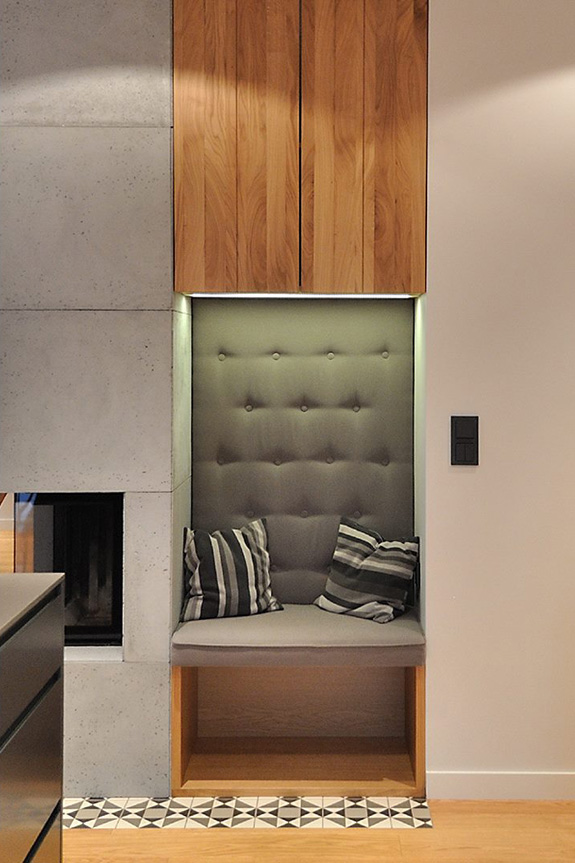
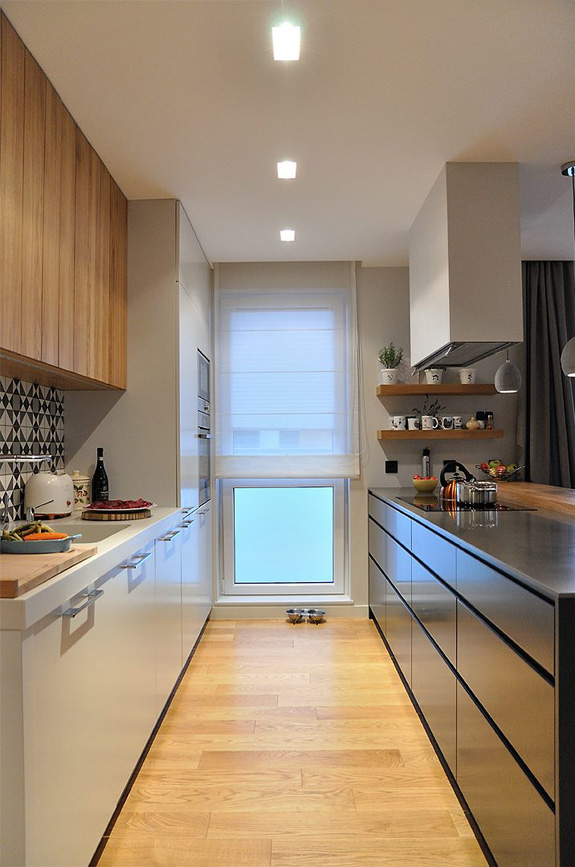








 Wed, 7 Oct 2015
Wed, 7 Oct 2015