IT HOUSE
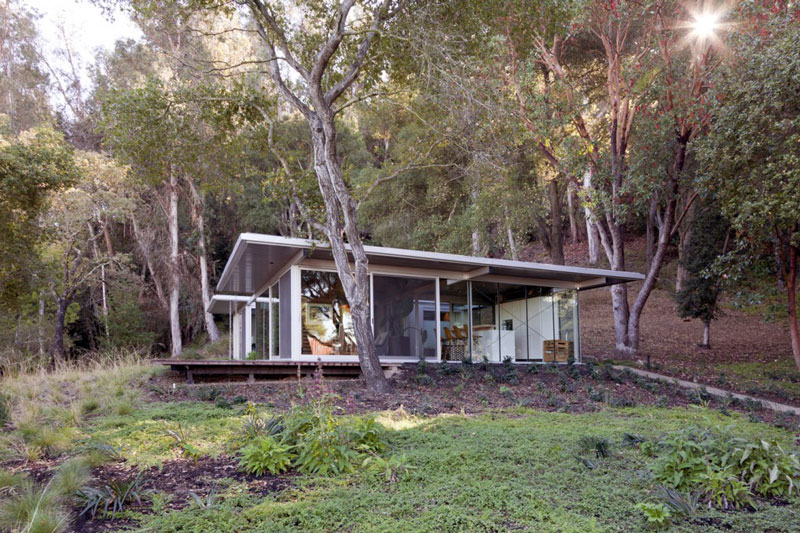
That's it - I'm moving to California and buying myself a piece of land in the middle of a forest and putting an IT HOUSE on it. The IT HOUSE is about reducing down to the essentials to create a pure architectural experience of space. Every component in the IT HOUSE is designed to re-engineer and radically simplify the process of building houses. We believe that architecture should bring us closer to our environment; the IT HOUSE is the mediator between one's every day experience and the environment. The IT HOUSE is designed to create a seamless experience between the house, environment and life. Designed by Taalman Koch Architecture, the IT HOUSE, IT CABIN and IT STUDIO are customizable and made of high quality sustainable materials that are manufactured with precision off-site and rapidly assembled on site, with no heavy machinery required. These homes can be completely off-grid to bring your eco-consciousness to the max (but I kind of like having plumbing and electricity). This is what my dream cottage looks like. (My sister has alot of land at her cottage, I doubt she'd mind me putting up a little one of these...)
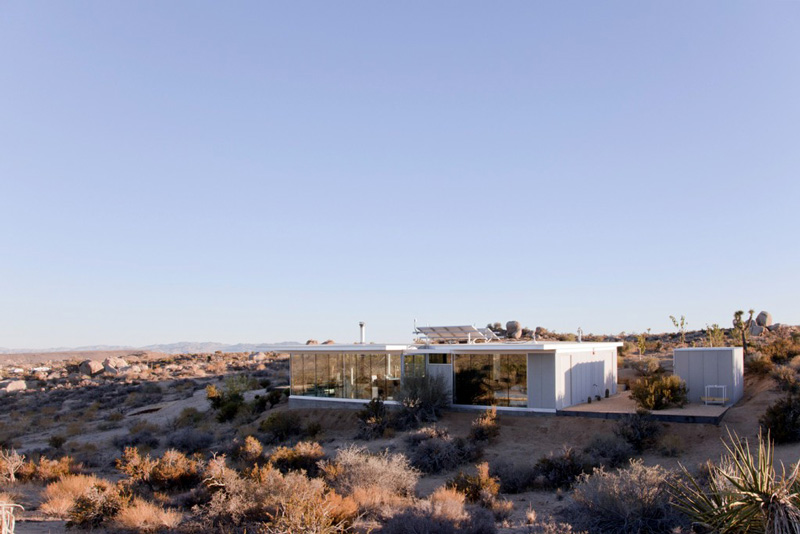
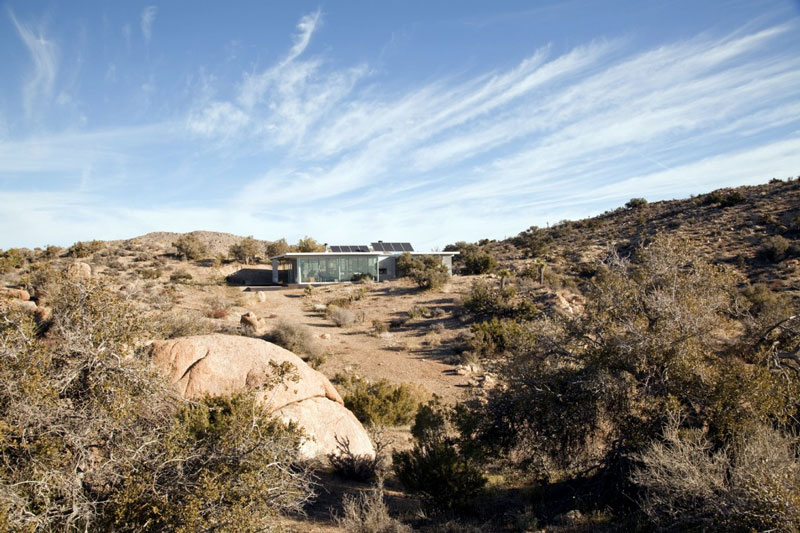
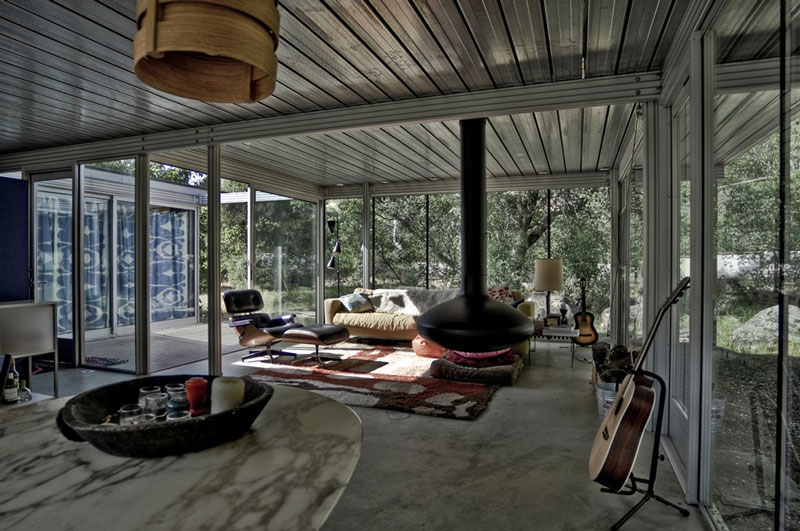
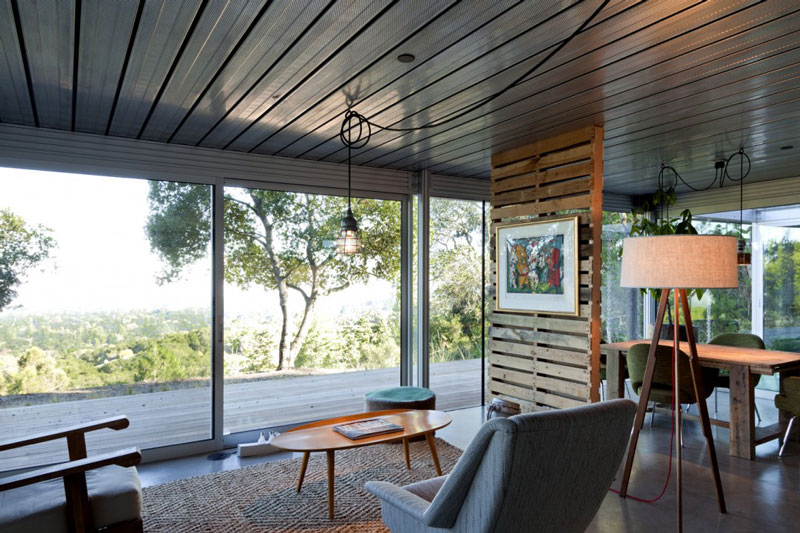
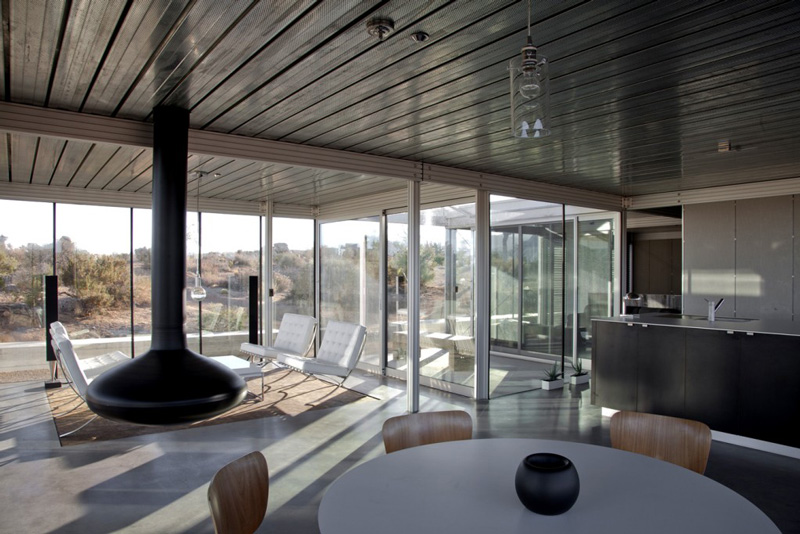








 Fri, 19 Jul 2013
Fri, 19 Jul 2013


















