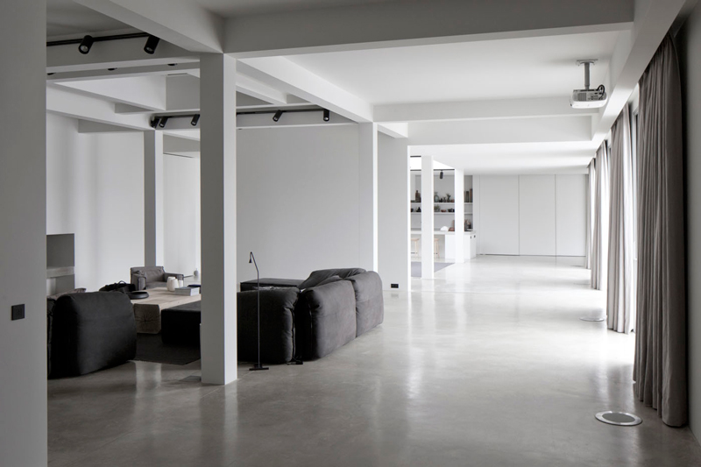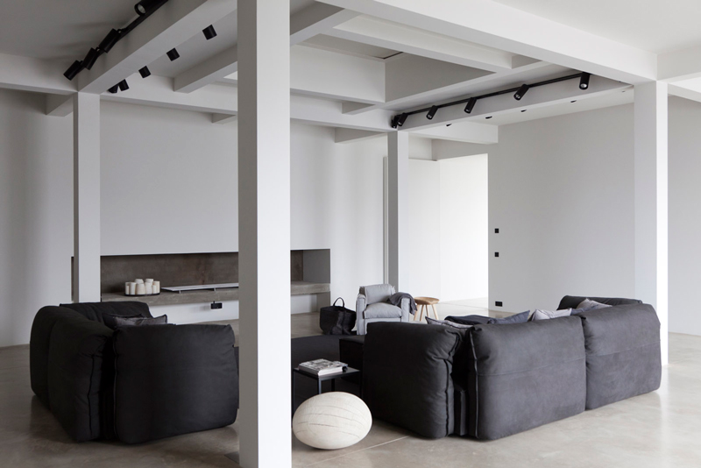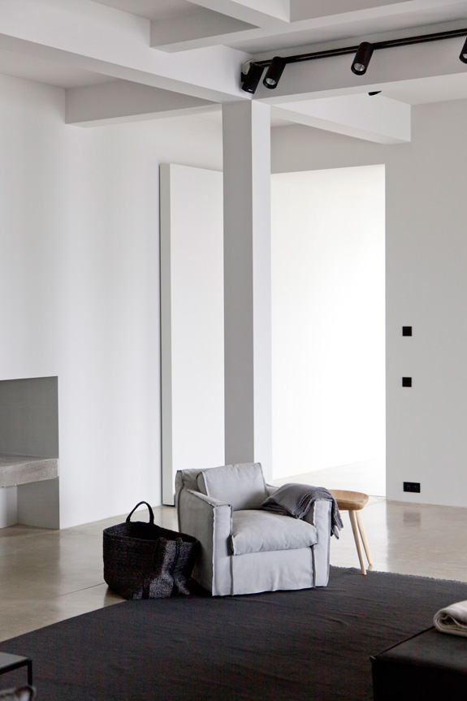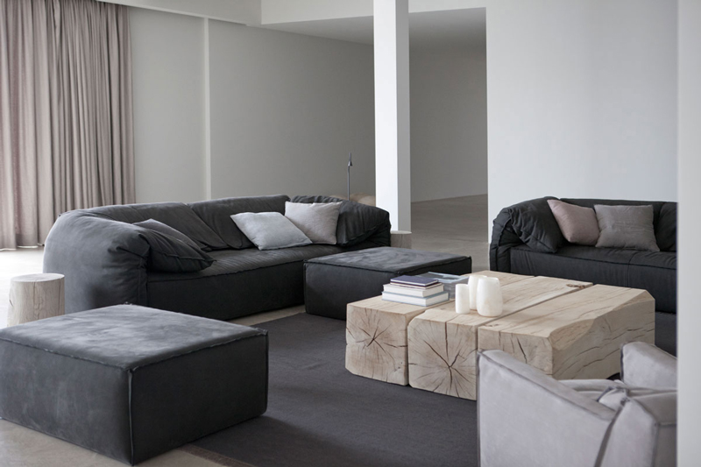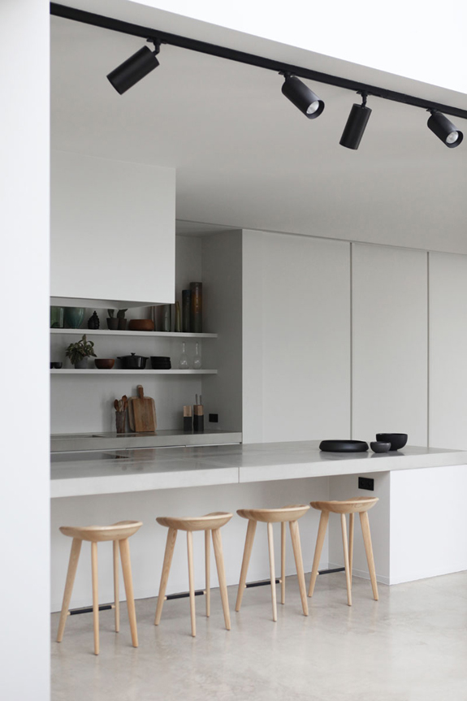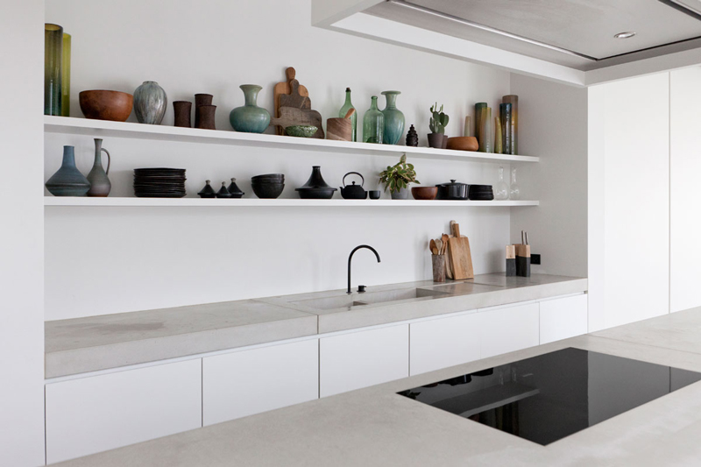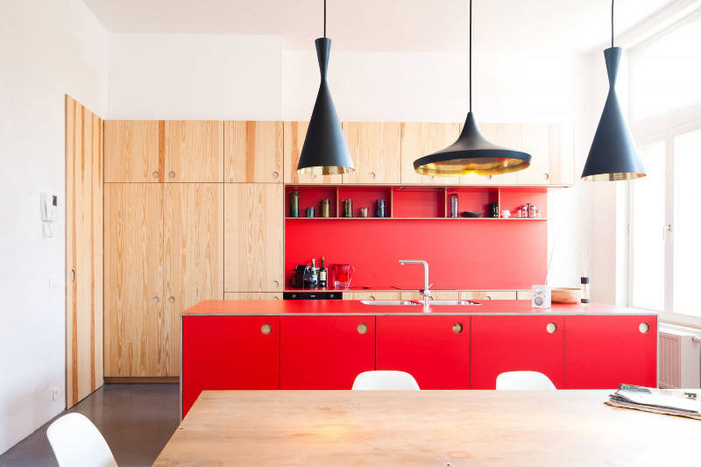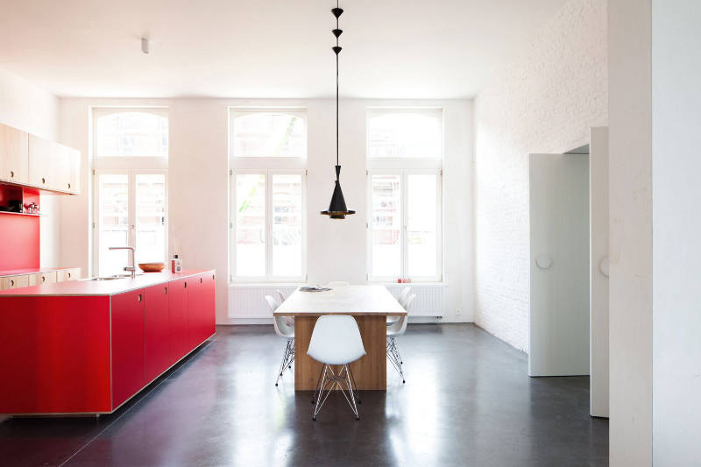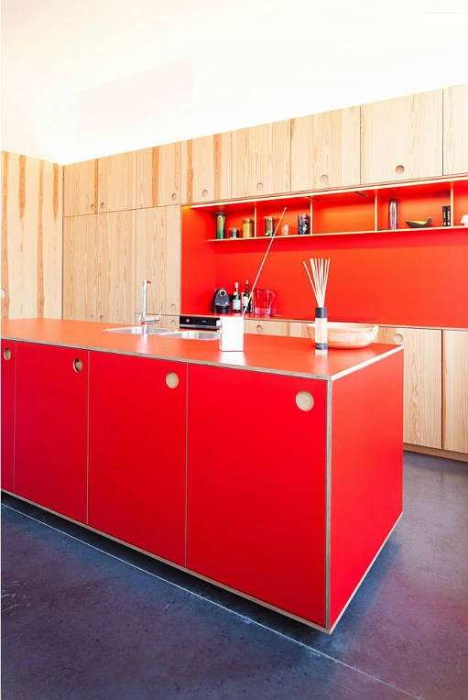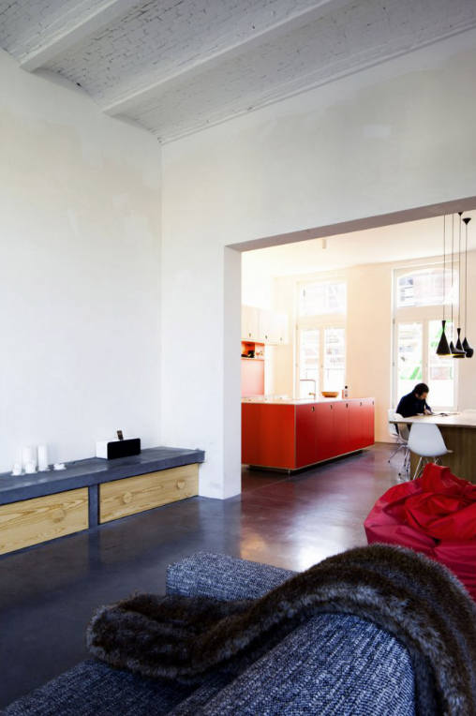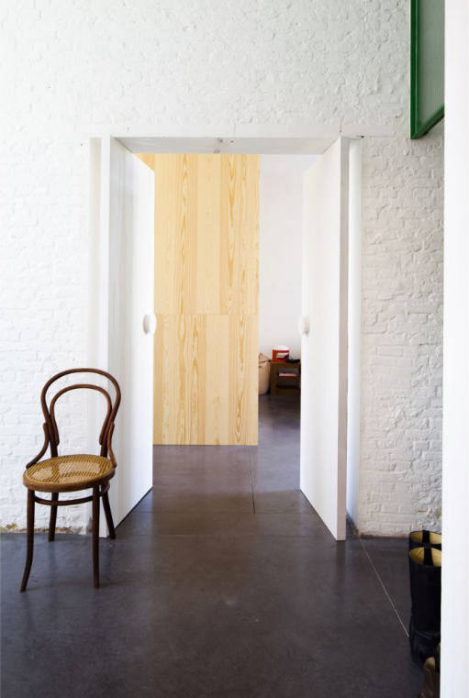
We have featured many lofts on the blog over the years, but this one may be the most sexy, classy one, whilst still maintaining some industrial touches. This dream renovation was executed by dhd architecture + interior design. The Crosby street loft building is located on a cobblestone block in the Soho Cast Iron Historic District. Built in 1882, it was formerly a department store, and converted in 2001 to a 10-unit loft condominium. Our renovation of a second floor loft retains and celebrates many of the original details, including generous, open spaces, 14 foot plus ceiling heights, Corinthian-style columns, and a continuous 120 foot exposed brick wall with integrated archways. Design features include a 12 foot tall glass lounge, two fireplaces, Control4 smart home system, a stone, cold-rolled steel and custom walnut cabinet kitchen and living room, and a luxurious master suite reminiscent of a 5-star hotel. Check out more of this firm's work here.





Click to read more ...













 Wed, 9 Mar 2016
Wed, 9 Mar 2016