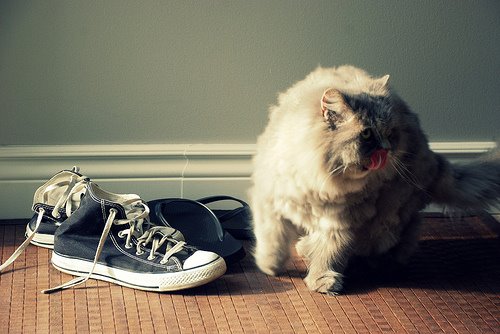Update on kitchen progress
I am blogging my entire kitchen renovation from start to finish. Greentea Design has provided me with their solid wood kitchen cabinets, and I'm taking care of the rest.
If you'd like to be brought up to date, check out my kitchen remodel blog for an archive of previous posts. I posted recently about more demolition and work begun by my contractor. Now for a bit more demolition (seems to never end) and some of the progress with the walls going back up and plumbing/electrical.
Work continues to progress in my kitchen. I am SO looking forward to finally having a kitchen again and being able to cook. I have never eaten so much pizza in my life and as much as I love pizza, I am tiring of it fast. But things are moving along, and as you would expect in a house of this age, unexpected work kept popping up (along with things I realized at the last minute needed to be fixed - and luckily my contractor is a patient guy). It seems the ceiling needed to be removed to allow the electrician to wire it for my potlights and pendants. The problem was it wasn't just drywall that needed to come down but more wood panelling, which is why it had to come down - he couldn't install the potlights in the panelling. And there was 100 years worth of dust and cobwebs that came down with it. It was TERRIBLE - such a huge mess, and the guys were covered in it when they were done. There was black dust all over the house. (In the left side of the photo below you can see alot of cobwebs - I think I took this after some vacumming of the beams was done).


The contractor discovered what we're thinking is horse hair in the ceiling (just a few chunks), which maybe 100 years ago was used for insulation??

And as a result of taking down the ceiling, the pile of garbage on my driveway grew to new heights.
To see more of the progress, click HERE.








 Thu, 13 Nov 2008
Thu, 13 Nov 2008

















