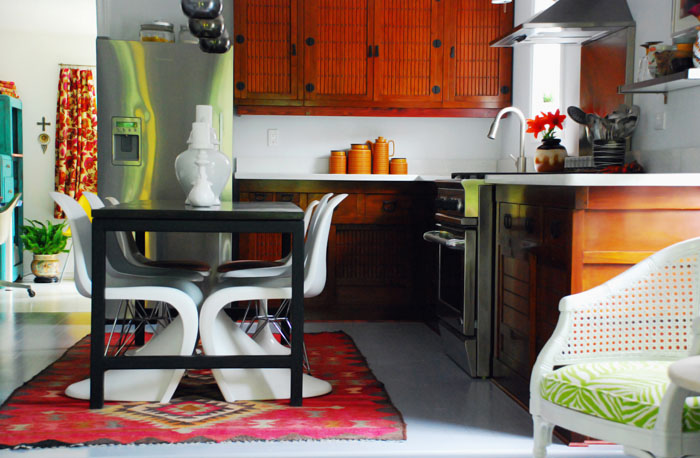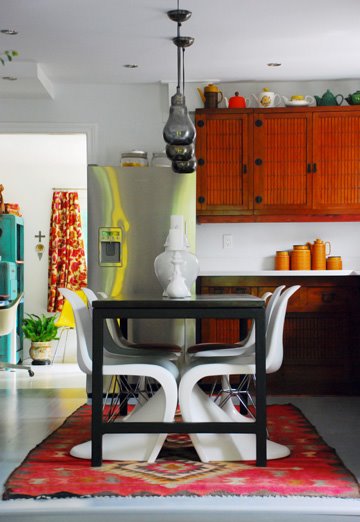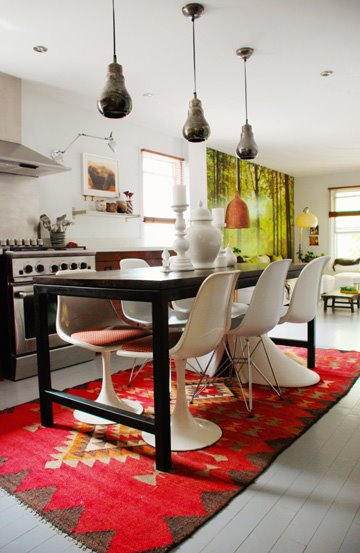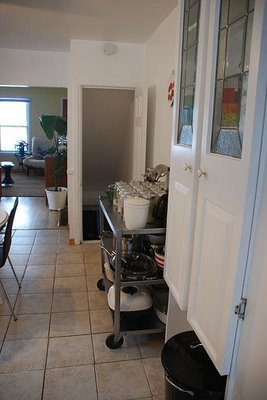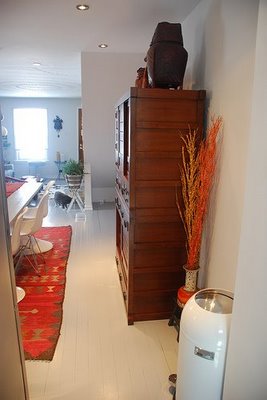BIG news!!!
I have some big news to share with you all (finally). Three weekends ago my husband and I decided to go house hunting. We had come to the conclusion recently that the whole build-a-new-house idea was just too much for us to handle (and too scary financially) so we thought we would take a look at what downtown Ottawa neighbourhoods had to offer. We were pleasantly surprised to find a few homes within our budget that we would be quite happy in. A few days later an agent that my husband had talked to convinced us to put our home on the market the following weekend. !!!!!! I thought she was nuts but we figured why the hell not. So one week after starting to house hunt we had our first open house and it was a big success. We ended up with 2 offers and accepted one of them. Early last week our house was officially SOLD!. Last weekend we went to see a home that blew our minds. And a couple of days ago, that home became ours. If you think these 3 weeks were insane... we get our new house June 26th and have to vacate our current home by July 3rd. AAAGGGGHHHHH!!!!!!! Hectic does not even begin to describe what this 5 week period has been and will be like. But I am beyond excited. The new house is the most beautiful home I have ever set foot in. I will share photos of it with you tomorrow. I thought today I would take you through the last 7 years I have spent in my current home. It is located in Ottawa's Little Italy (which I always really loved because I am half Italian), is 12' wide with 2 bedrooms, 1.5 baths and is about 800 sq ft (I always thought it was 926 sq ft but it turns out that was the exterior dimensions).

Besides minimal landscaping at the front of the house, this is pretty much how it looked 7 years ago when I bought it.

This is the living room right after moving in. Pale yellow walls and ugly oak floors. BLEH. A bit annoying that the front door opened right into the space so the back door became our main entrance.

Walls were painted and my beloved forest mural was glued to the wall (and another sofa purchased).

Then we decided to DIY a sofa.

Then we found what is close to our dream sofa.








 Sun, 15 Jun 2014
Sun, 15 Jun 2014




