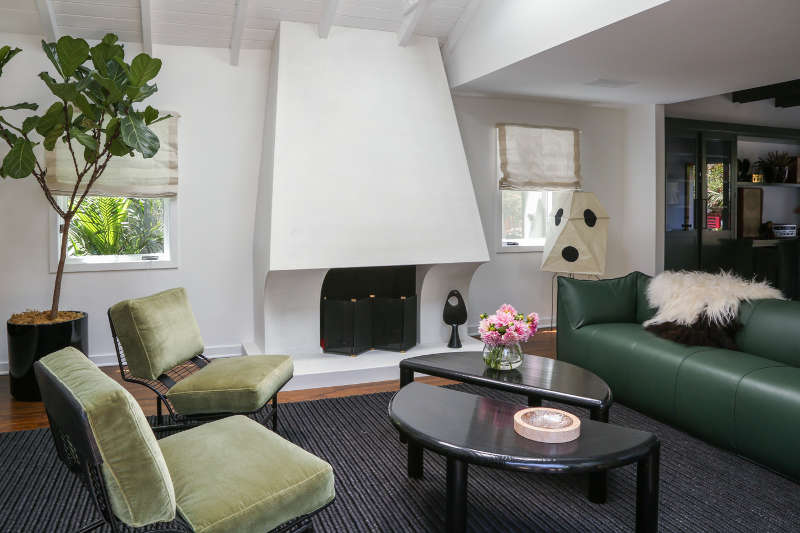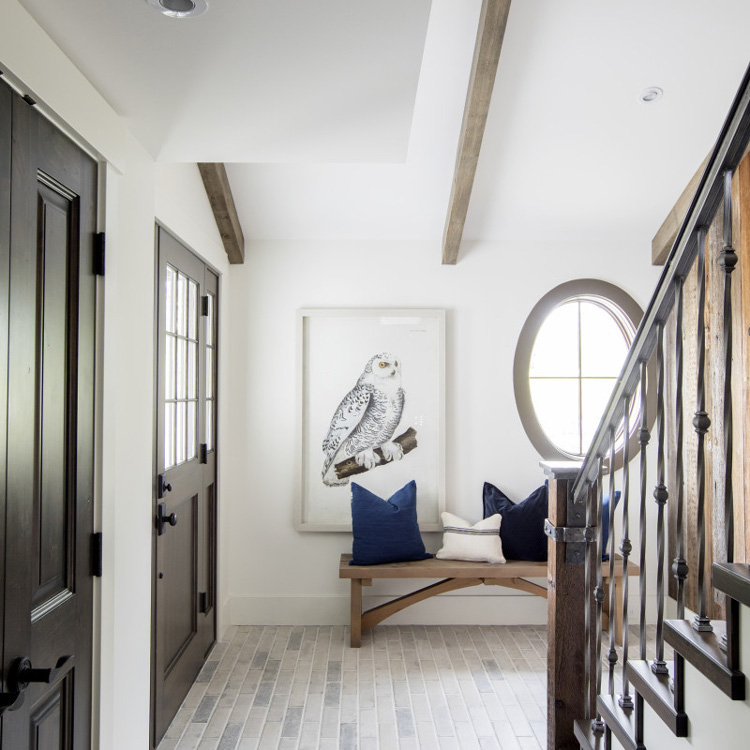
I wanted to share another delicious project by the super talented folks of Vancouver design firm PlaidFox Studio. Bet you'll want to move to a farmhouse by the time you get to the end of this post! This 100-year-old farmhouse underwent a complete head-to-toe renovation. Teaming up with Home Star BC we painstakingly modernized the crumbling farmhouse while maintaining its original west coast charm. The only new addition to the home was the kitchen eating area, with its swinging dutch door, patterned cement tile and antique brass lighting fixture. The wood-clad walls throughout the home were made using the walls of the dilapidated barn on the property. Incorporating a classic equestrian aesthetic within each room while still keeping the spaces bright and livable was one of the projects many challenges. The Master bath - formerly a storage room - is the most modern of the home's spaces. Herringbone white-washed floors are partnered with elements such as brick, marble, limestone and reclaimed timber to create a truly eclectic, sun-filled oasis. Overall, the project proves that bolder, more colourful strokes allow a home to possess what so many others lack: a personality!!
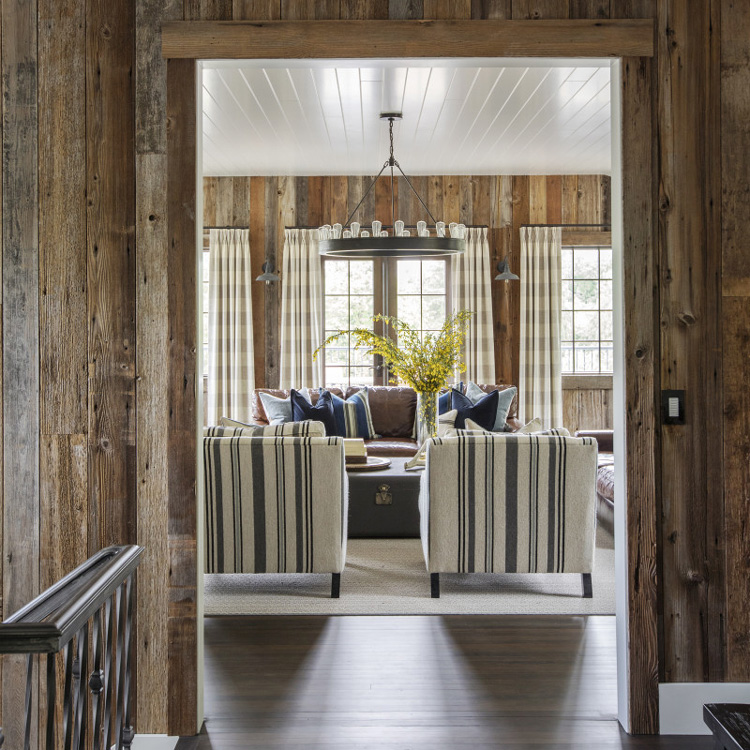
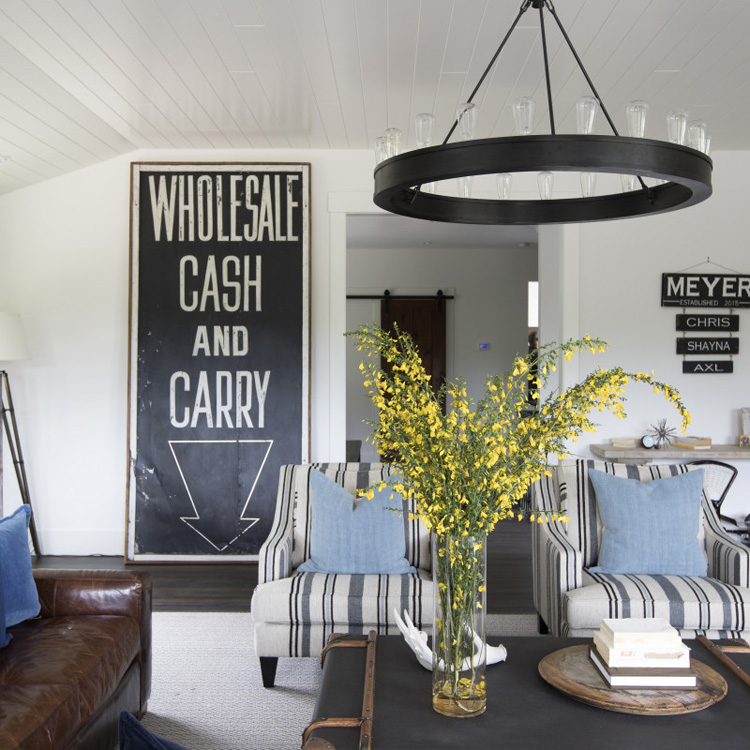
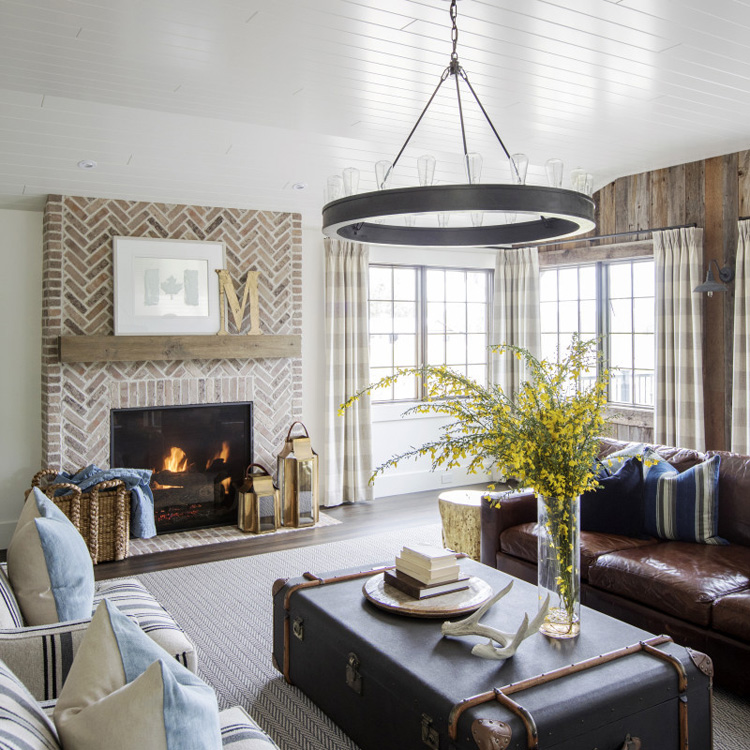

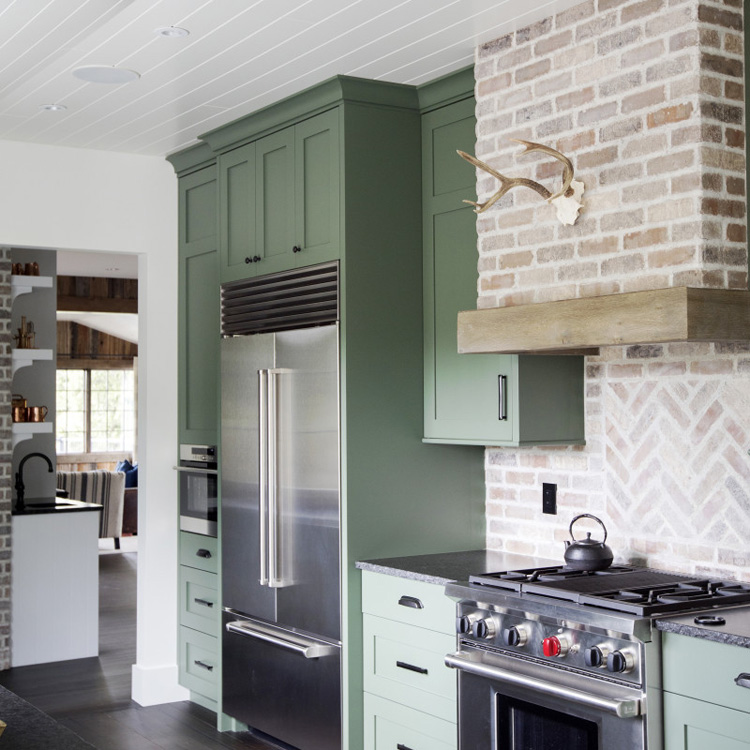
Click to read more ...
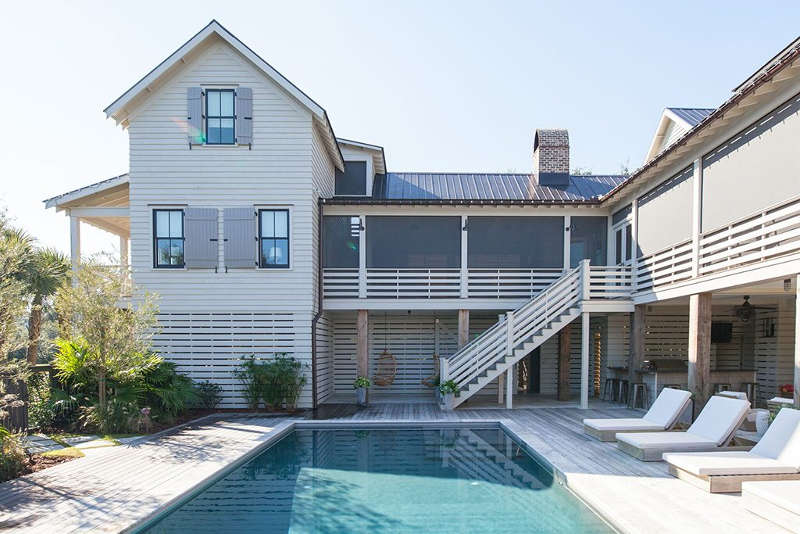
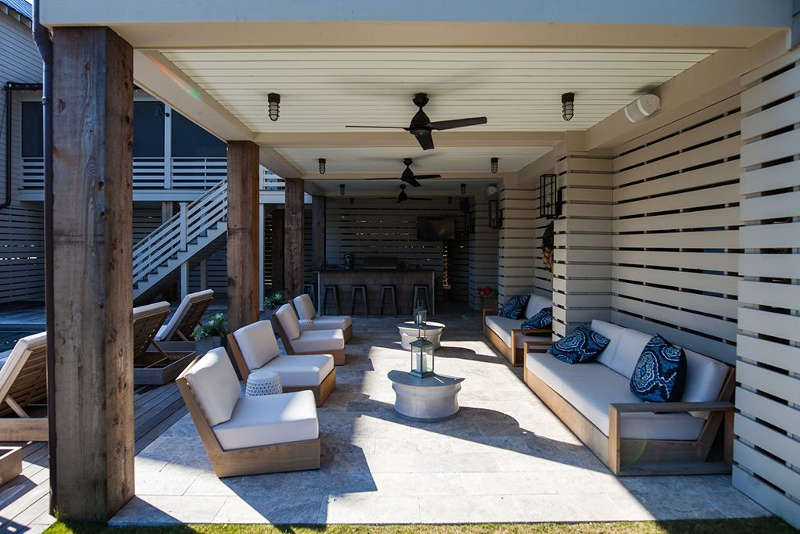
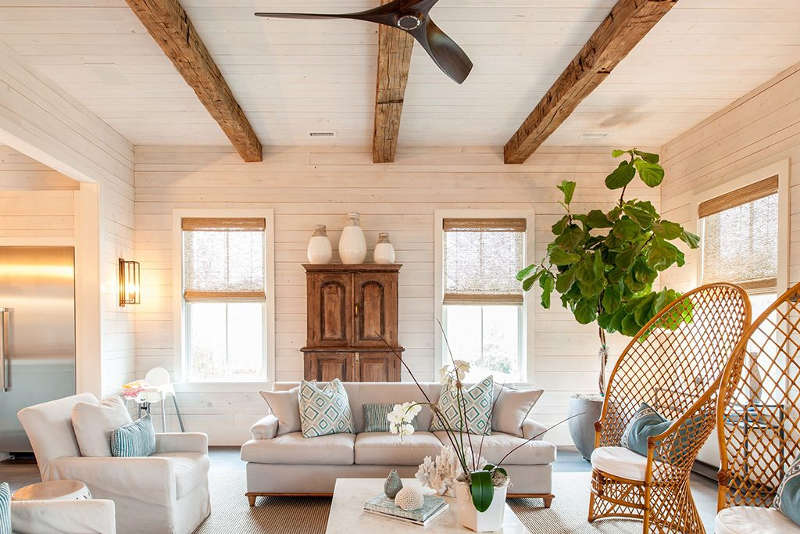
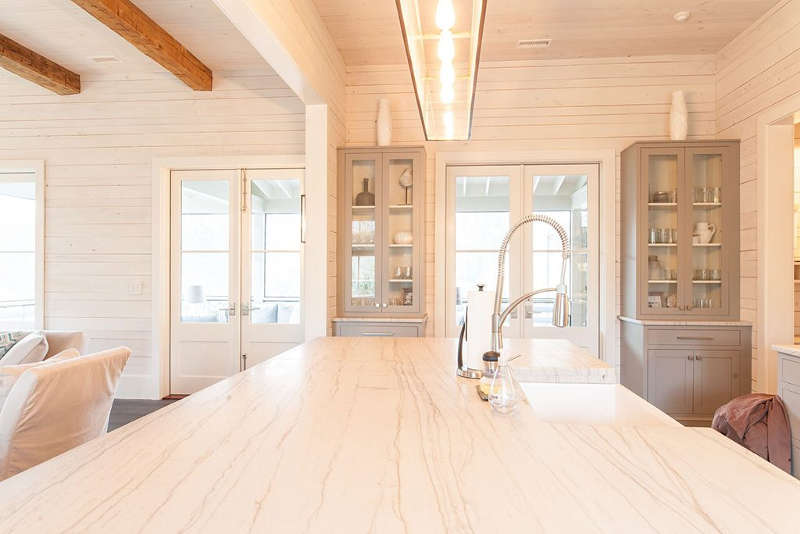
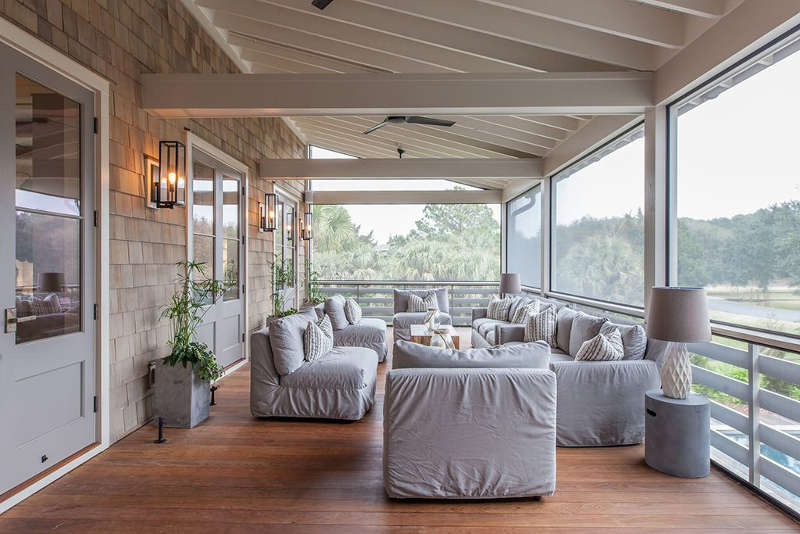








 Thu, 24 Aug 2017
Thu, 24 Aug 2017
















