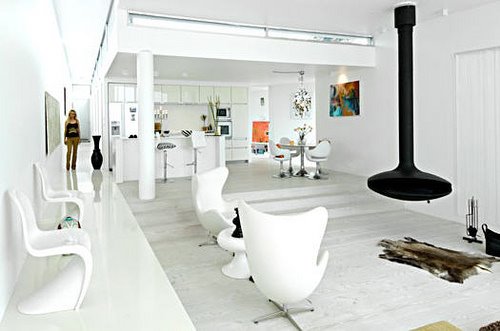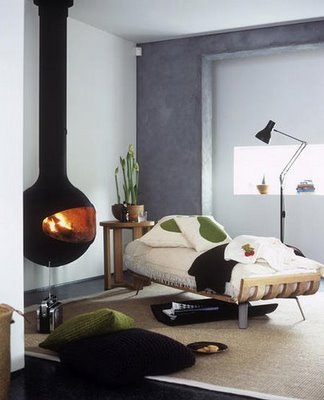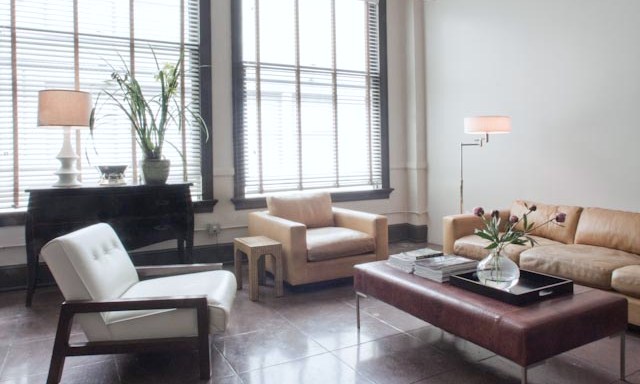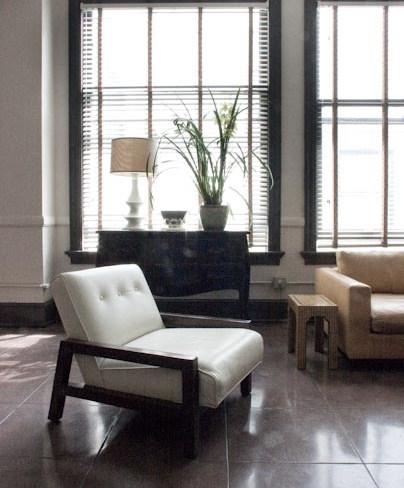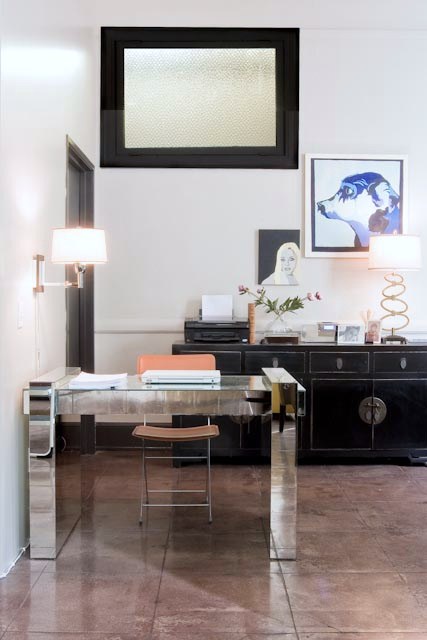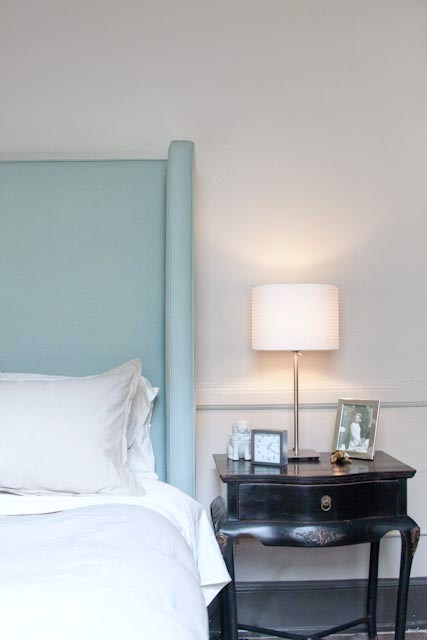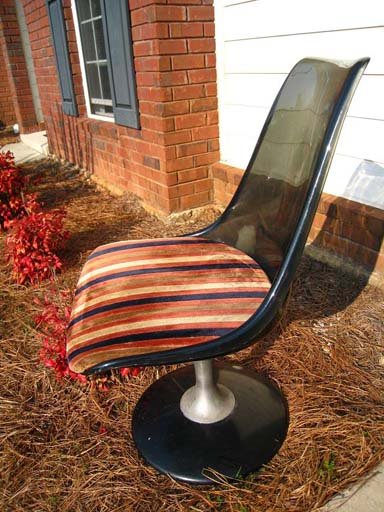DIY+


Something exciting today on DTI. One of our favourite hot new designers Jason Martin has just launched his latest venture, DIY+. It's an "e-design" style package for people who want help with design work or a project but don't need, don't have access to or can't afford to hire a full service on-site designer. So what's this to do with DTI readers?


To launch this new design option from Jason's firm he is offering to help 4 readers plan a space of their own. It could be any of the following:
1. Creating a plan for an entire room (furniture, color palette, a few fabric and accessory ideas).
2. An overall design story for the whole home (more general aesthetic- color palette, styles of furniture and accessories, design inspirations).
3. How to meld the different styles of two people living together (more general aesthetic- color palette, combining art, styles of furniture and accessories, design inspirations).
4. Ideas for a redo (using what you have- suggestions for additions to or editing a space, ideas for refinishing or recovering furniture, tips on lighting etc).
Think of it as a "primer package" to get you started on your way to a clearer design of your space. You are the DIY part. Jason is the + part.


Here's what we need. A description of what you want to accomplish, lots of pictures of the space and its furnishings, maybe a few inspirations images, basic measurements of the space and items in it (that you want to keep) and then a paragraph or two on the space (likes, dislikes, how the room is used, personal style, etc). To keep our inboxes from exploding we need a link to a site where you have uploaded your dilemma - Flickr, Picasa, your blog, wherever you can. Jason will choose 4 reader's homes and over the next few weeks will work his magic! With lots of links and lots of problems we should be able to get a little community brainstorming going on as well. Remember it's links only in the comments below.
And the images above? Jason will be explaining each of these ideas on his personal blog this week, giving you a more well rounded look at how he use the images to build a space. So what are you waiting for? Start snapping.








 Mon, 4 May 2009
Mon, 4 May 2009









