Wall to wall
We received this request via email last month from Eileen: (and I finally found some time to scour my photo stash)
"I've always lived in older homes with wood floors, but I recently purchased an 80's tract house with wall-to-wall carpet. The carpet has to be replaced now, but it's going to be a few years before I can afford to put in wood. Can you pull together some photos of inspiring living rooms with carpet? Is there such a thing?" I have selected some photos of living rooms with wall-to-wall carpet (and if it's not wall-to-wall, pretend it is) to help give Eileen some ideas. I'd suggest a very neutral (cream or very light grey) berber or a sisal-type carpet (but not a rough sisal) and then layer some fun area rugs on top (kilims and cowhide are my favs). Being the owner of a plethora of cats, carpet is my worst enemy. So might I suggest something a little zany. If your subfloor is plywood and is in decent shape, how about sanding it smooth and then painting it in the meantime? I've seen this a few times and think it looks great considering the inexpensive material. (If you don't believe me check out this post by Erin of Design Crisis).
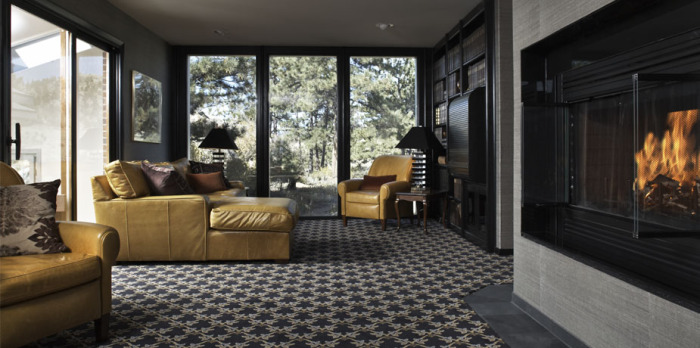 Kohler
Kohler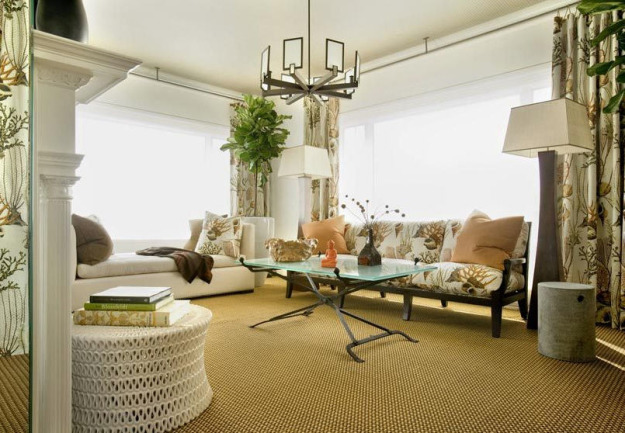 Eric Roth
Eric Roth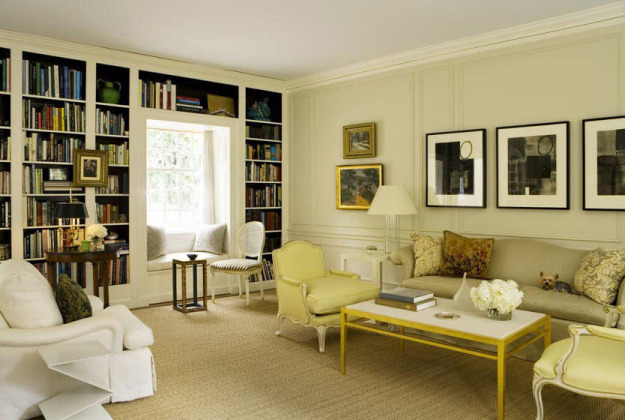 Eric Roth
Eric Roth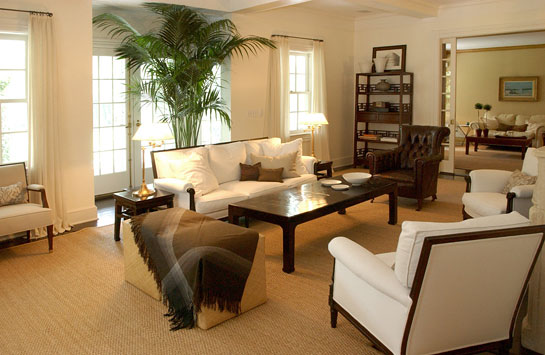 Jackson Aaron
Jackson Aaron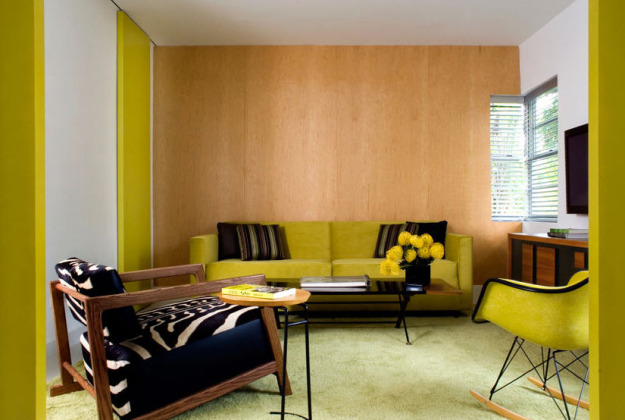 Robert Kaner
Robert Kaner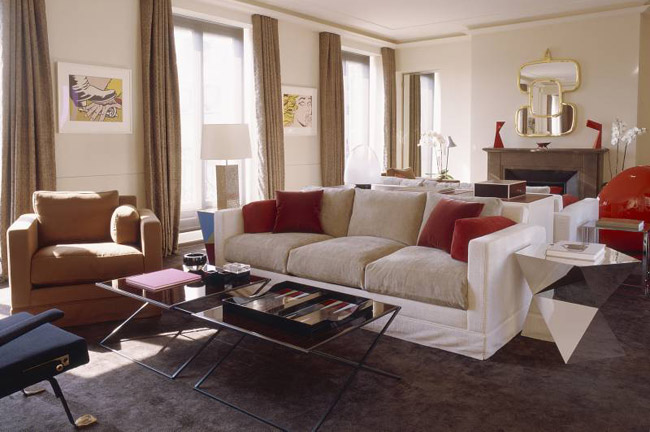 MHZ
MHZ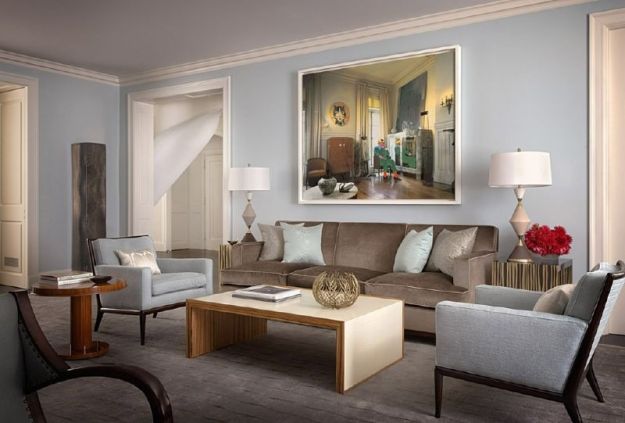 Eve Robinson
Eve Robinson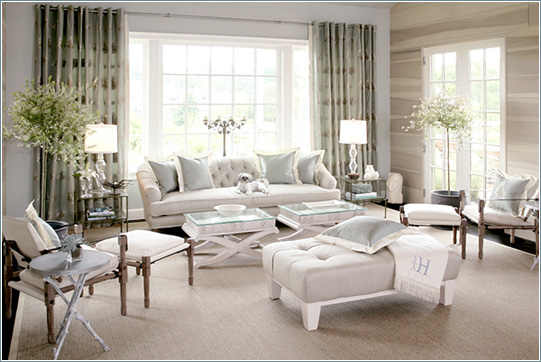 Mabley Handler
Mabley Handler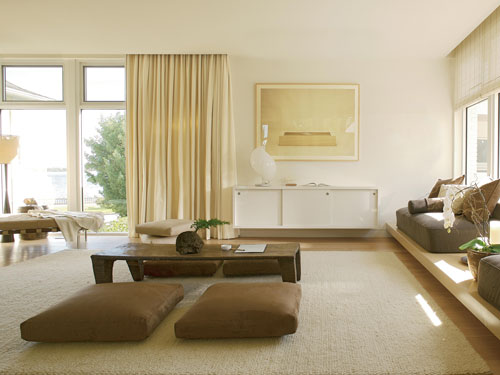 Veranda
Veranda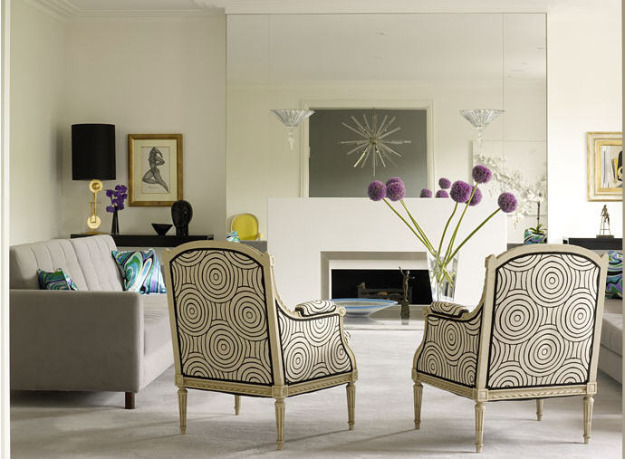 Rachael Smith
Rachael Smith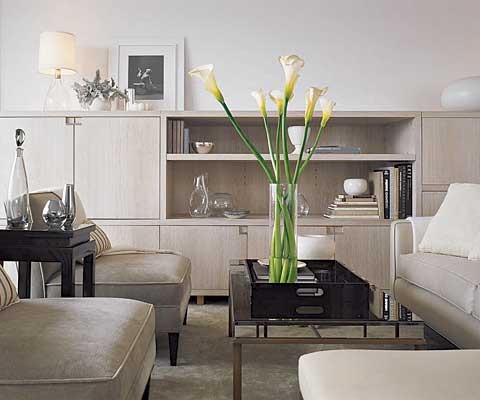 Point Click Home
Point Click Home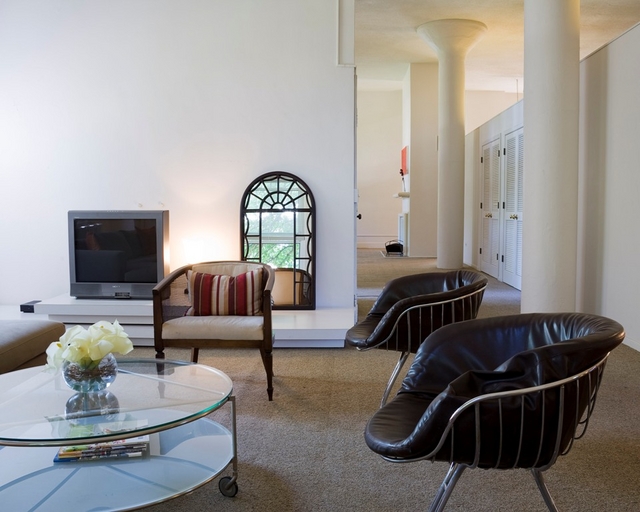 Apartment Therapy
Apartment Therapy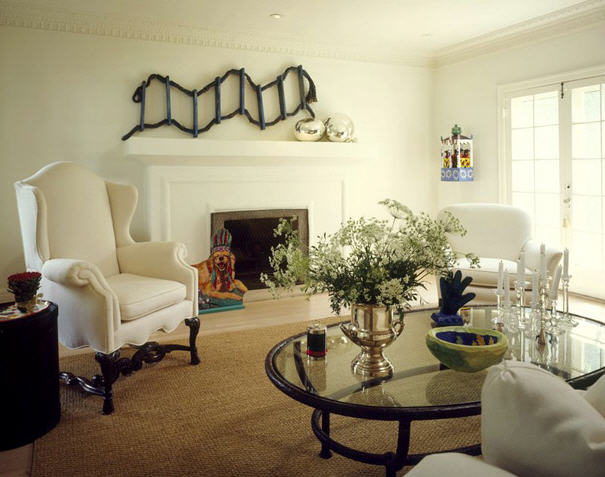 Janet Lohman
Janet Lohman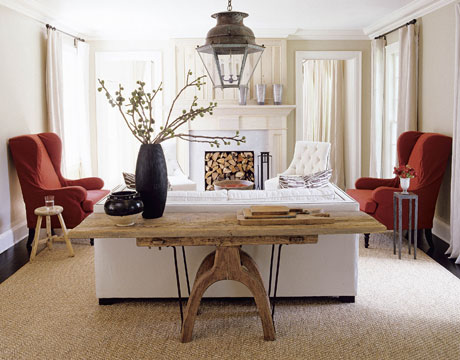 House Beautiful
House Beautiful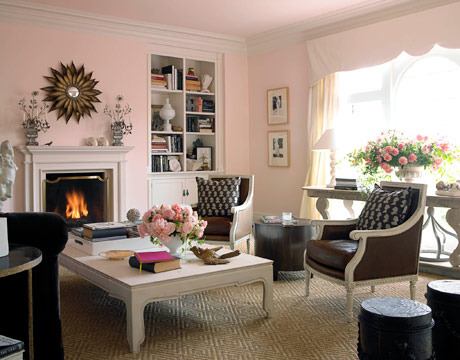 House Beautiful
House Beautiful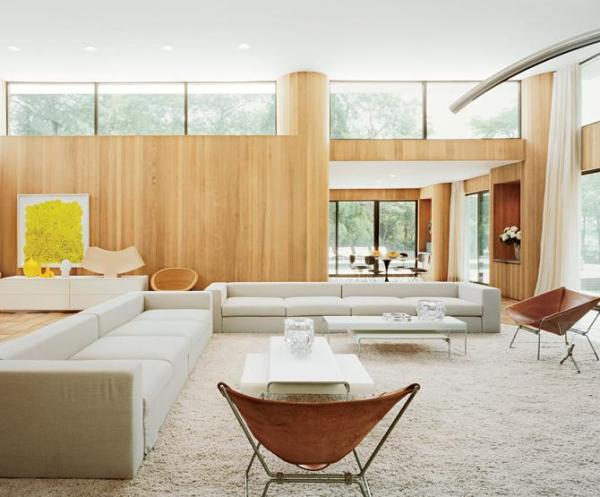 Architectural Digest
Architectural Digest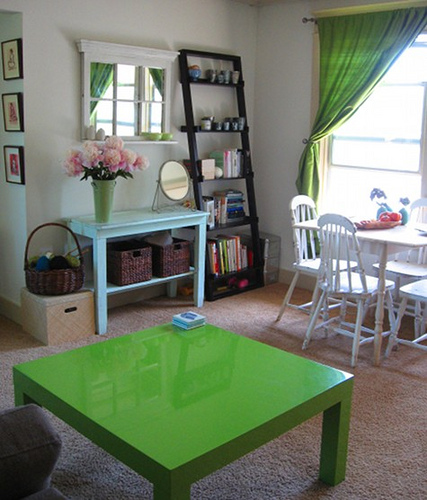 design*sponge
design*sponge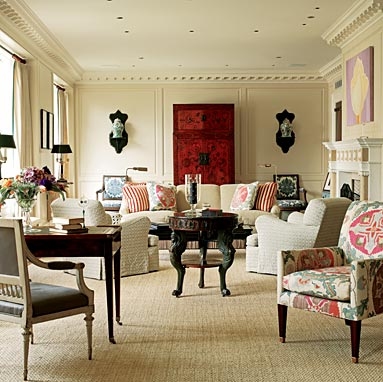 Chicago Home + Garden
Chicago Home + Garden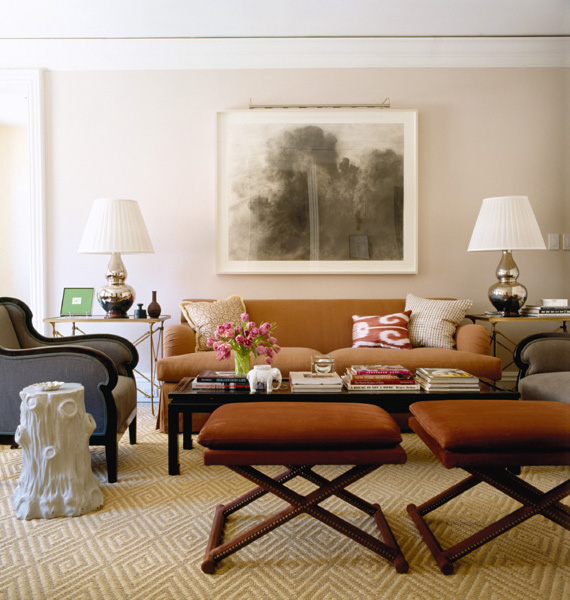 Todd Romano
Todd Romano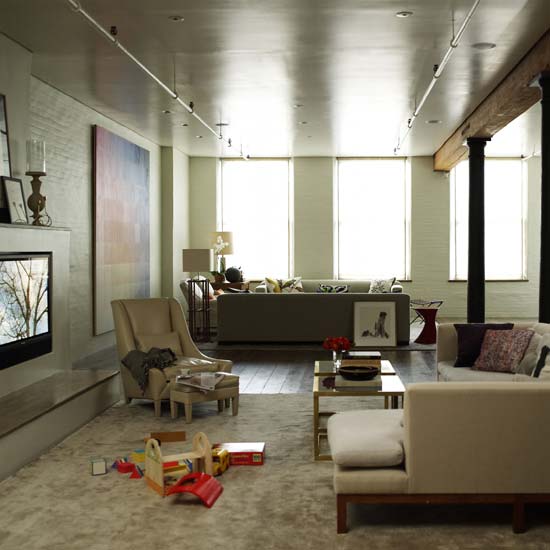 Living Etc.
Living Etc.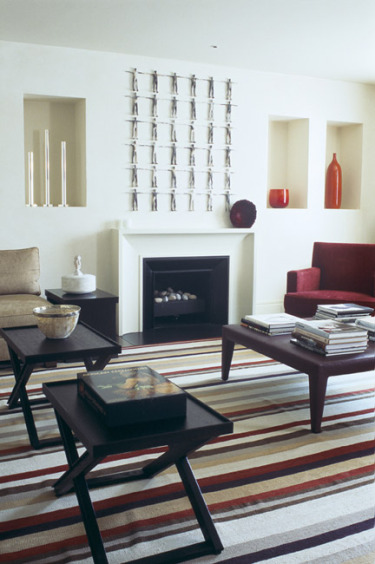
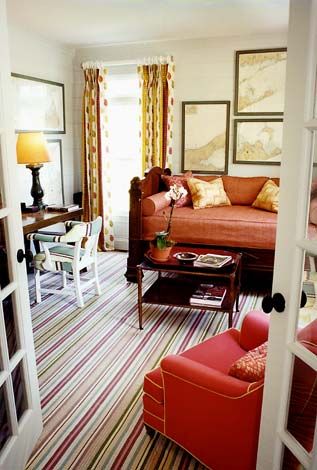
MHZ Steven Gambrel








 Thu, 25 Mar 2010
Thu, 25 Mar 2010





















































