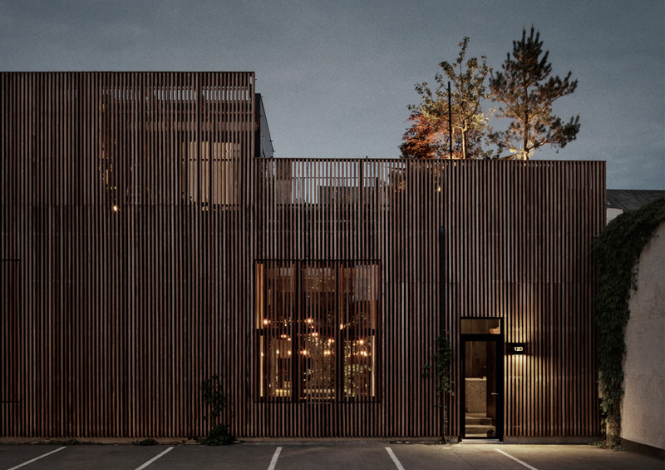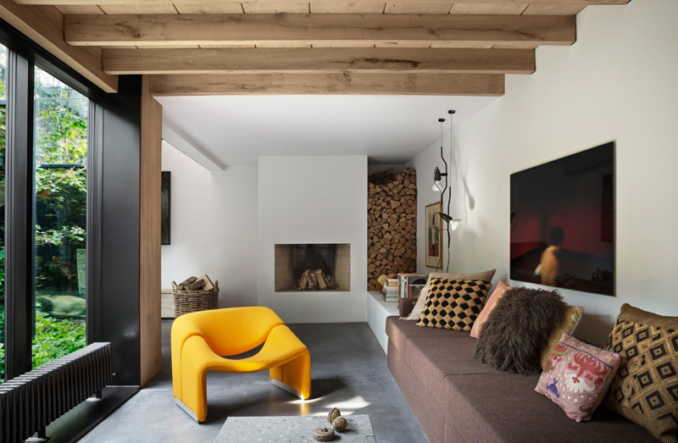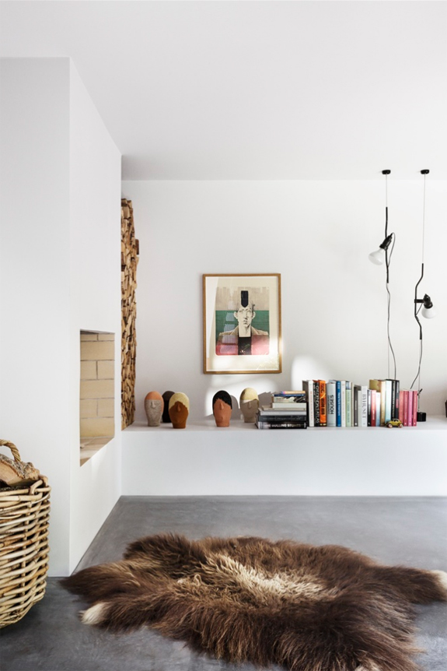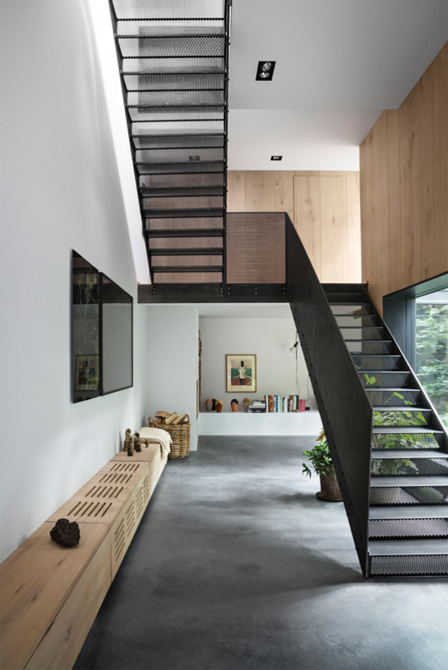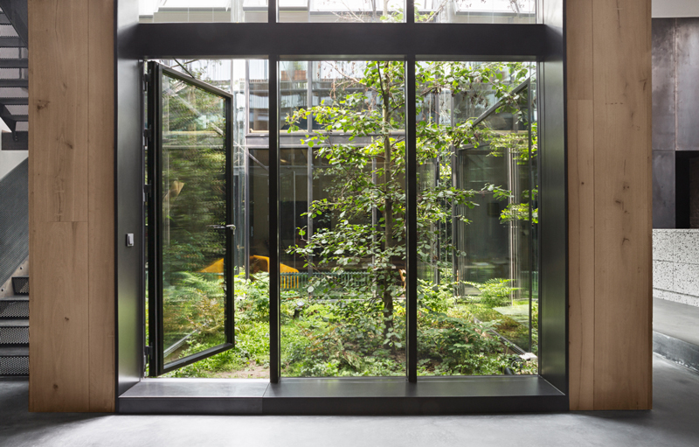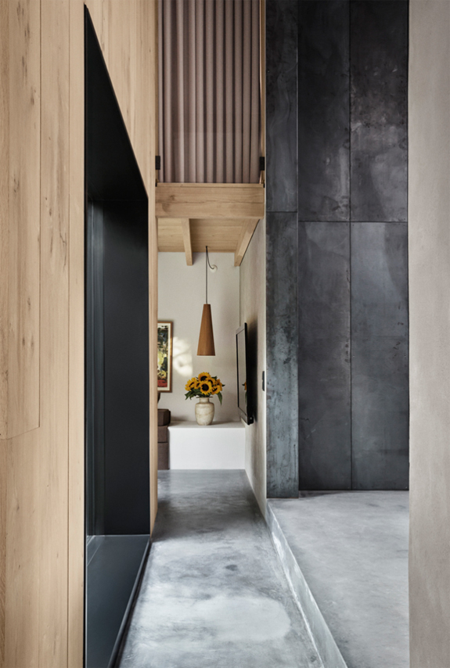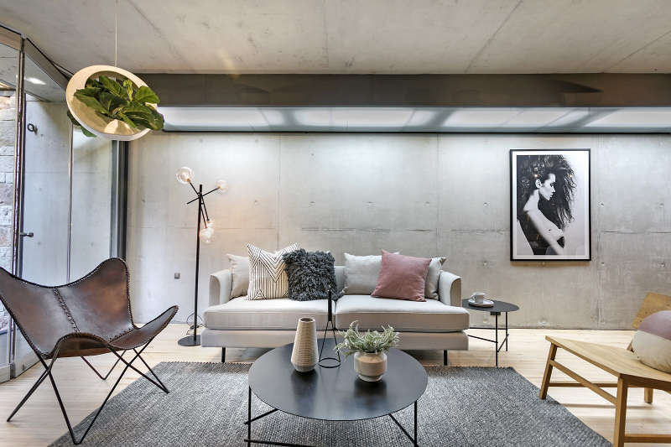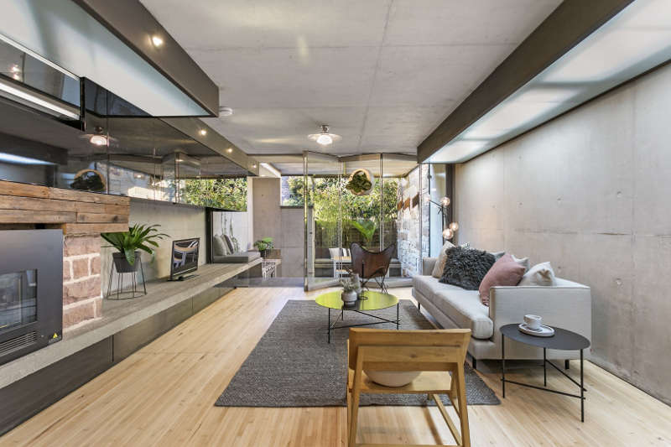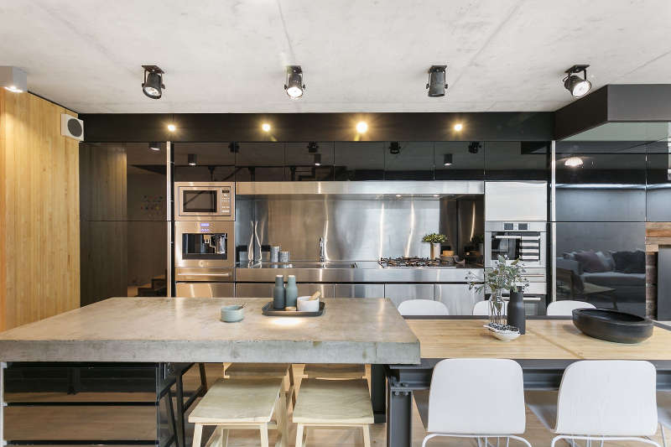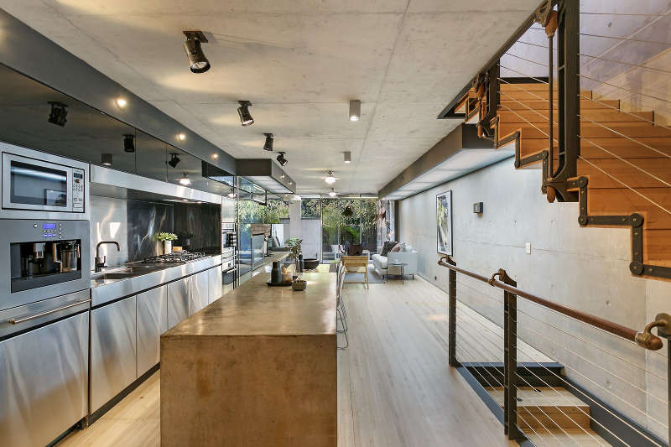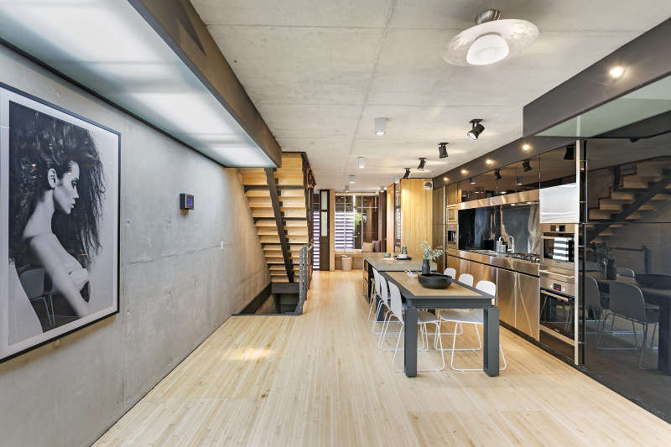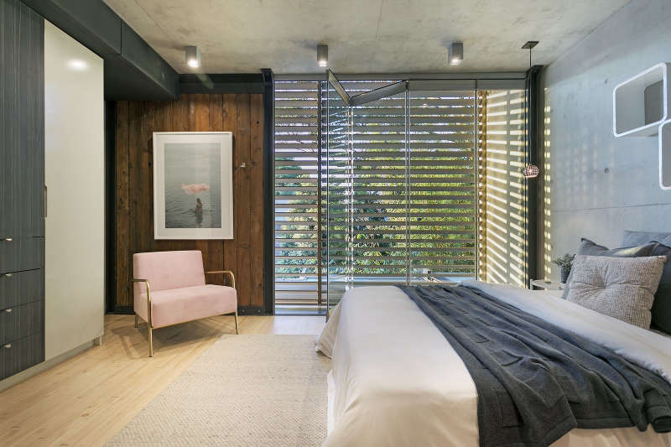A house built into stone

A celebration of nature and the materials of the landscape. This home in the San Juan Islands, Washington was designed by Tom Kundig and it is spectacular and quite an architectural feat. Named "The Pierre" (stone in French), it is a retreat nestled in rock with waterfront views it quite literally blends into the surroundings. With the exception of a separate guest suite, the house functions on one main level, with an open-plan kitchen, dining, and living space. A wood-clad storage box (made with siding reclaimed from a Lionel Pries–designed house) transitions from outside to inside. Its two large bookcases open to provide concealed access to laundry and kitchen storage. A large pivoting steel and glass door provides access to a terrace. The materiality of the built structure—mild steel, smooth concrete, and drywall—create a neutral backdrop for the interior furnishings and artwork and the exterior views to the bay and surrounding landscape. Throughout the house, the rock protrudes into the space, contrasting with the luxurious textures of the furnishings. Interior and exterior fireplace hearths are carved out of existing stone; leveled on top, they are otherwise left raw. In the master bathroom, water cascades through three polished pools, natural sinks in the existing stone. Off the main space, a powder room is carved out of the rock; a mirror set within a skytube reflects natural light into the space.













 Tue, 4 Jul 2017
Tue, 4 Jul 2017



