
I shared this project by interior architect & designer Jessica Zavaglia, a little over a year ago. She emailed the other day to share another project she worked on with us. The residence is a 2 bedroom workers cottage in Enmore, Sydney. The front rooms were beautiful as is usually the case but the back was a series of small and oddly arranged and propertied rooms that had no relationship to the garden. The little bathroom was at the back blocking the living room from the garden. The owner and the architect after much deliberation made the decision to demolish the back of the house put to the 2 front rooms. This allowed us to completely rearrange the new rear extension the way it should be. Now the new bathroom is in the middle of the house and it has a separate bath and laundry inside. There is a large open plan kitchen dining living area that is a comfortable unified space. We incorporated a study into the joinery not to take up a bedroom and we kept the existing part of the house as more of an intimate space with rich wallpaper down one corridor wall. What a beautiful little home! The wallpaper at the entrance is a fun and bold way to kick things off, and the bits of colour through the main living space adds interest and is a simple way to delineate a space. And a smart touch - the tiny window in the office! Thanks Jessica! (Architect: Danny Broe Architect, Interior Architect: Jessica Zavaglia, Graduate Architect: Christina Sunario, Builders: AK&SB Construction, Photographer: Karina Illovska)




Click to read more ...
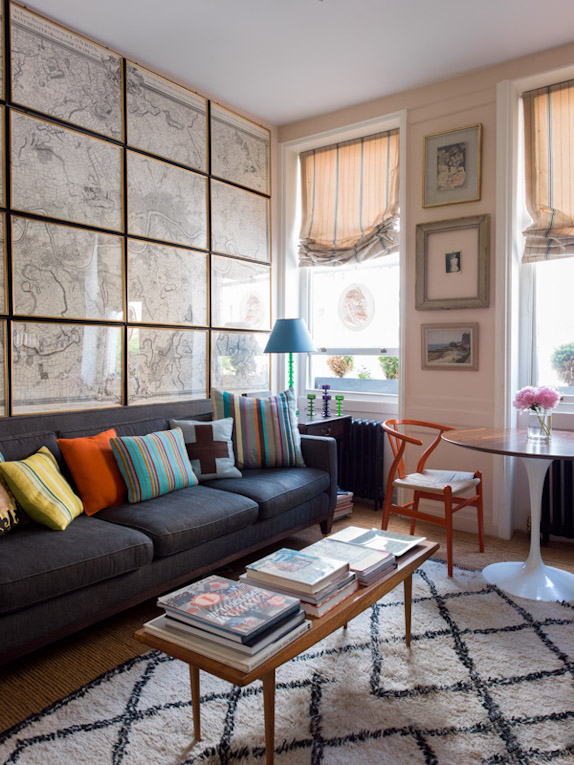
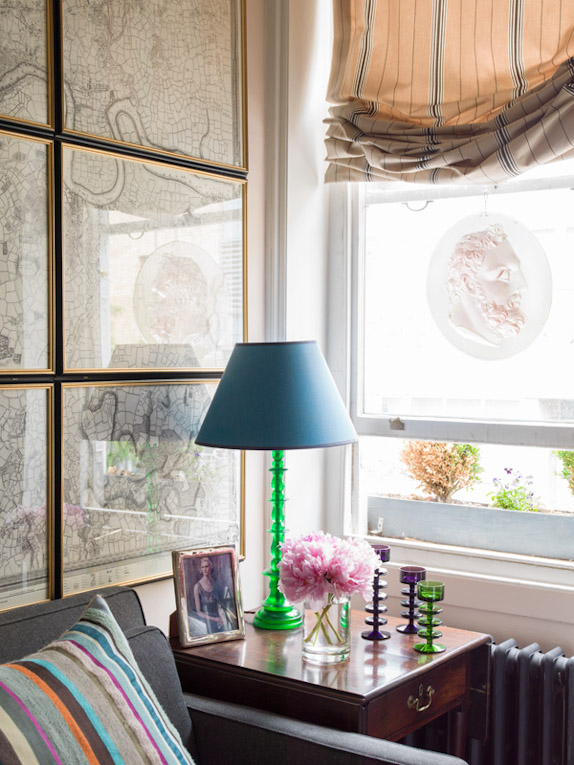
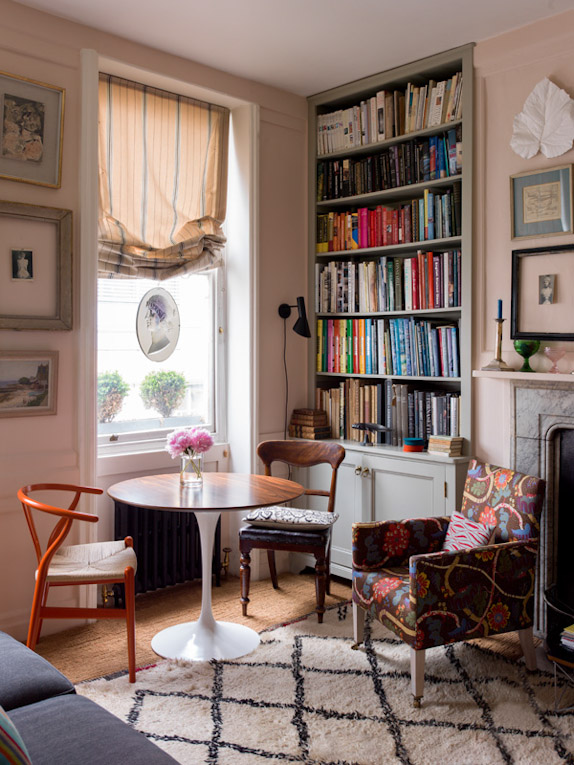
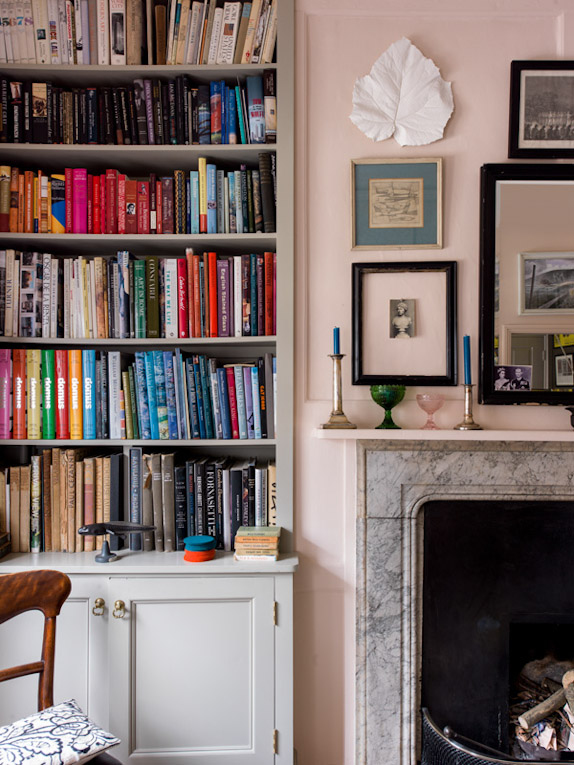
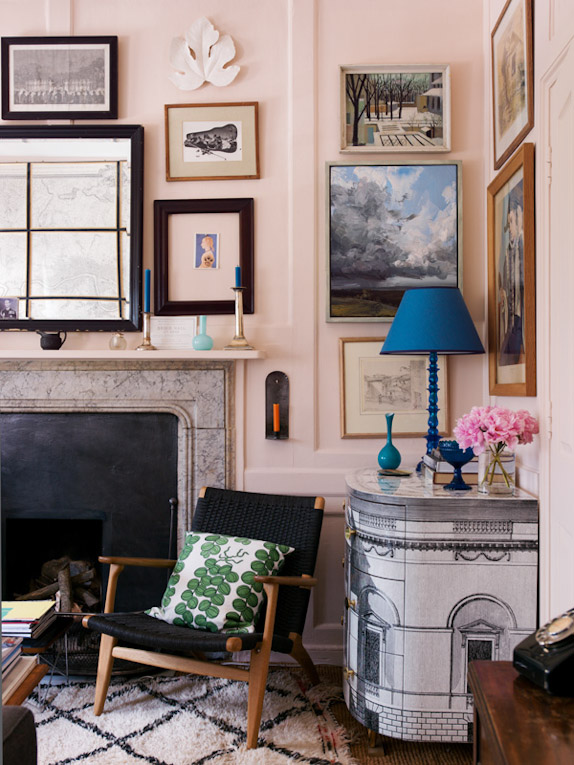








 Thu, 27 Feb 2014
Thu, 27 Feb 2014




















