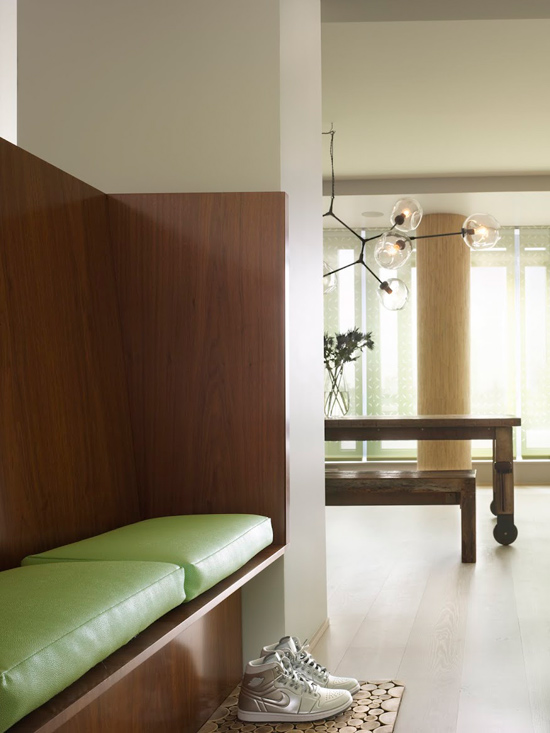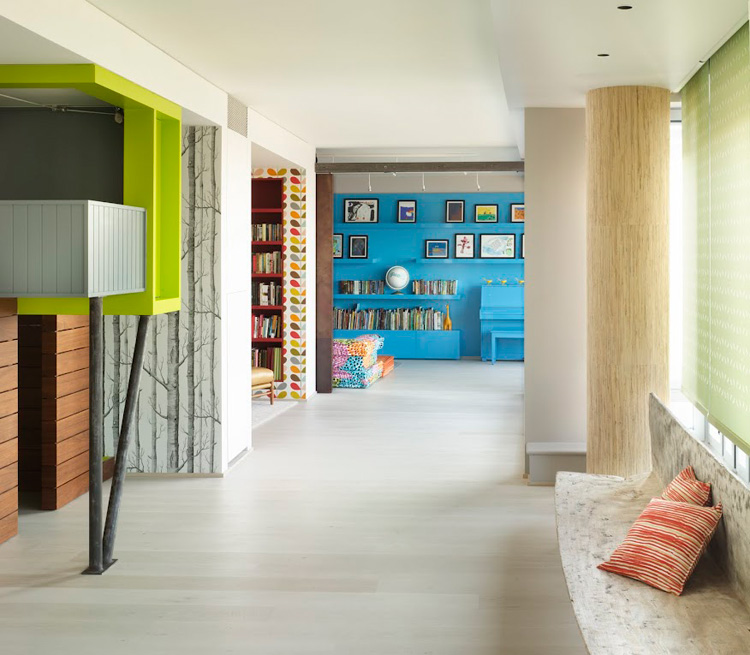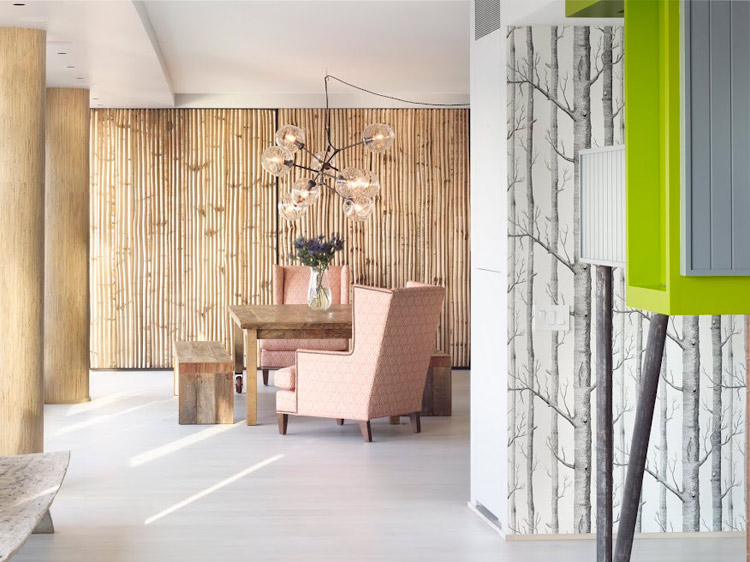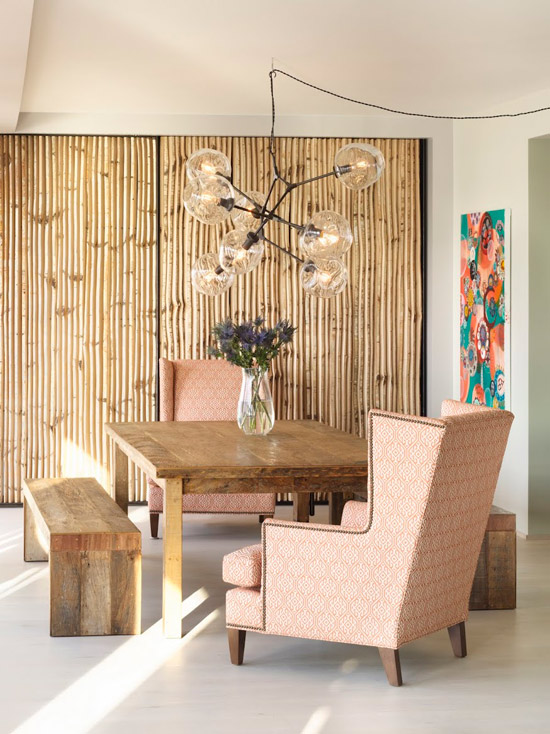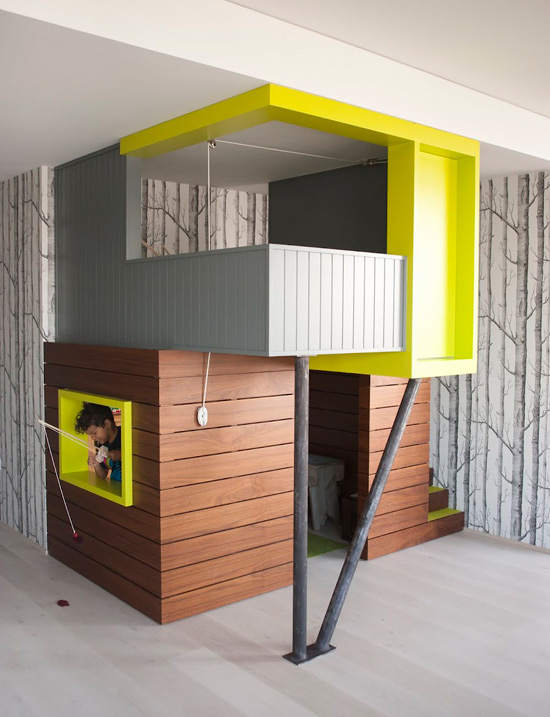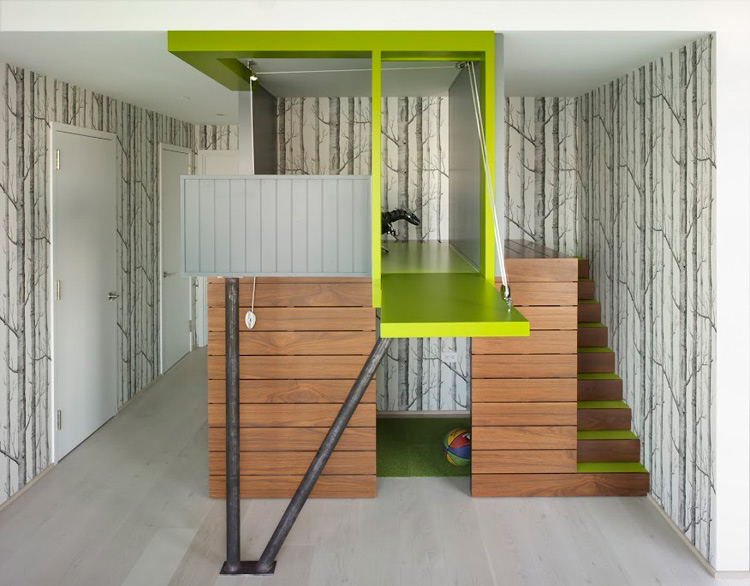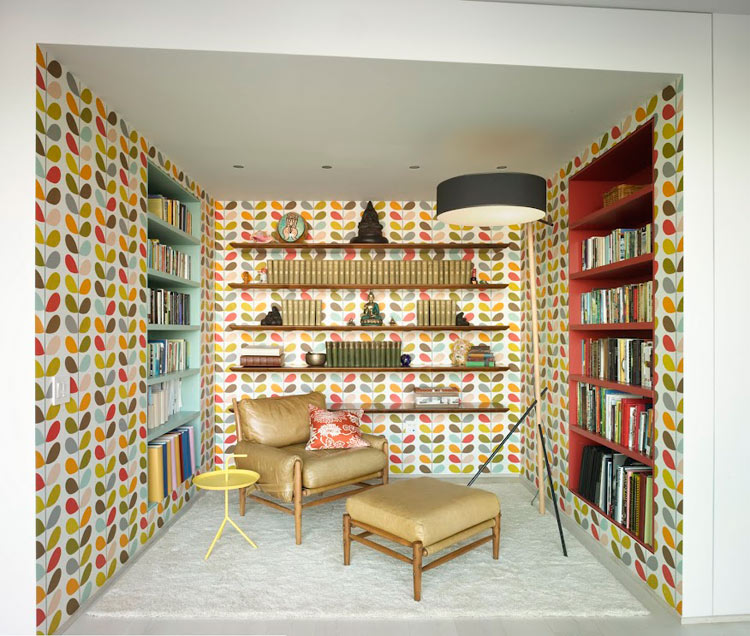Reader's home - Nelly's daughter's nursery
This is the first of 2 posts I have for you today that take you into the homes of a couple of our readers. Nelly (a stylist whose work I have featured here, here and here) sent in photos of her daughter's adorable nursery.
I was blessed with a massive room with beautiful floorboards and a decorative fireplace, but I had a very tiny budget. As a result, all furniture are second-hand (including the much-loved rocker) and most decorative items were handmade by family and friends or sourced on Etsy and/or overseas. I'd put a maximal limit of $100 for each piece of furniture and $30 for any decorative items. I only "splurged" on the cocktaoo ceramic lamp ($75) as I had eyed it with envy for a few years... You might notice that I have again used a cow hide. Well, it just happens to be the same that was featured in other of my rooms/shots. It no longer fits into my "new" home (not that new; it's an old cottage in a heritage listed suburb of Perth), except in my daughter's. And as I don't really have the financial resources to invest in another rug at the moment, well, I've used it!












 Fri, 11 Jan 2013
Fri, 11 Jan 2013
















