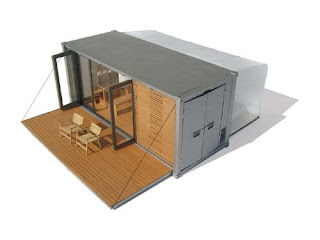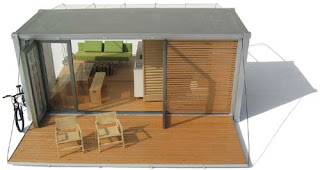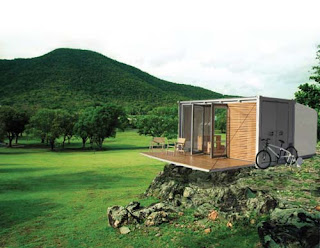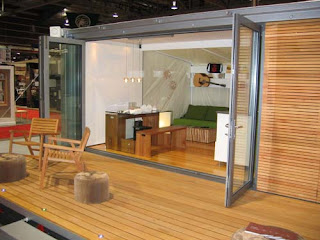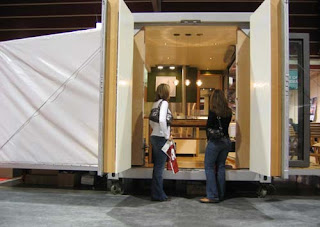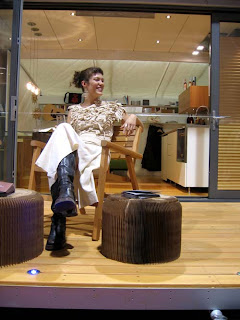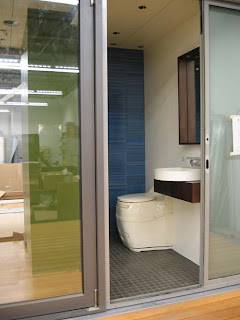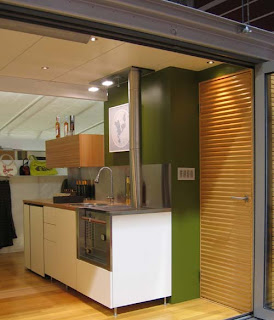Here is an email we received from Sue: "I'm writing because I wanted to show you a home created by two of the most creative, eclectic, quirky and capable people I've ever met- my Mom and Dad. They have recently finished their fantastic house near Bancroft, Ontario; a house they designed, built and decorated almost all by themselves. And what's the first thing they did when it was finished? Put it up for sale, of course. There are more home design projects ahead! This is the link for the webpage they created for potential buyers." This is pretty much my dream home. SERIOUSLY. It is absolutely gorgeous. The spaciousness, the cabin feel to it, tons of WATERFRONT land, the large plank pine floors, a bunkie (!!!)....I could on and on. Instead, I'll show you a whole bunch of photos of it so you can see what I mean.
 *the foyer features an antique tin ceiling*
*the foyer features an antique tin ceiling*

 *The lower level is built around a sunken living room with a long bench seat in the window for reading and afternoon siestas. A wood stove is the warm heart of the house; a stone floor provides rustic character. The space is open to the studio level above.*
*The lower level is built around a sunken living room with a long bench seat in the window for reading and afternoon siestas. A wood stove is the warm heart of the house; a stone floor provides rustic character. The space is open to the studio level above.*

 *The cabinets in the custom kitchen are recycled antique chests-of-drawers, buffets and display cases, refinished and integrated into counters and an island with butcher-block tops.*
*The cabinets in the custom kitchen are recycled antique chests-of-drawers, buffets and display cases, refinished and integrated into counters and an island with butcher-block tops.*



Click to read more ...















 Fri, 30 Mar 2012
Fri, 30 Mar 2012
















