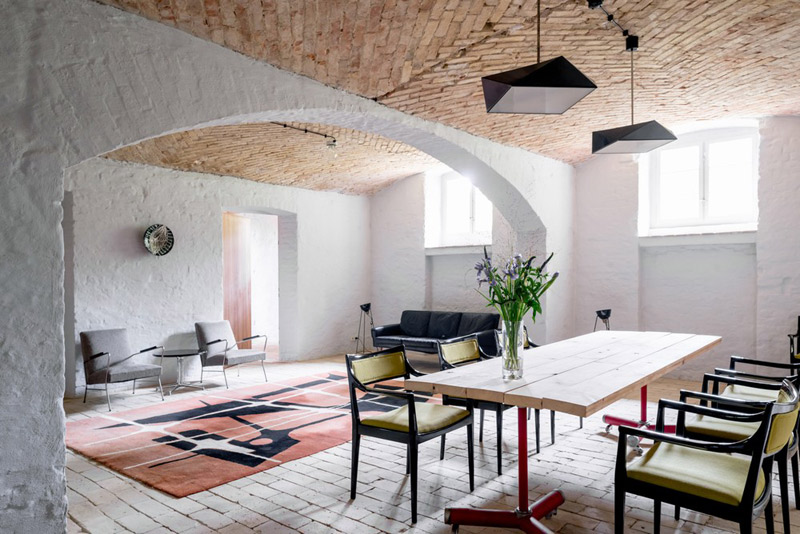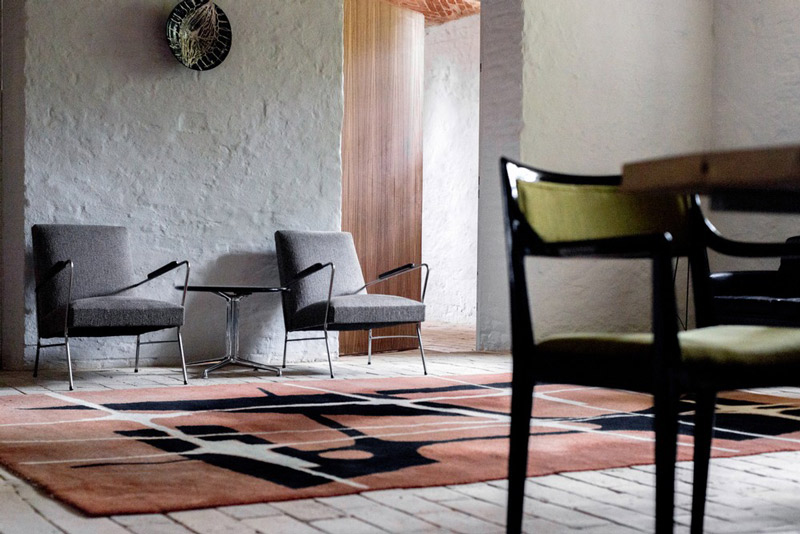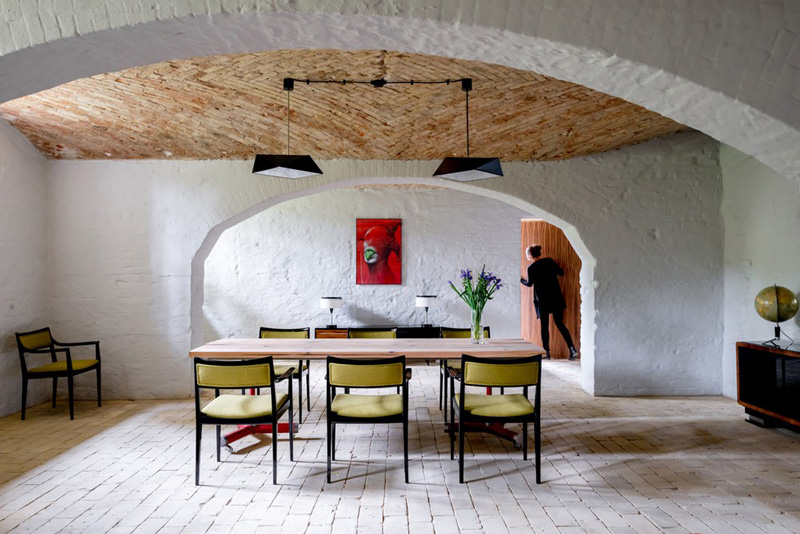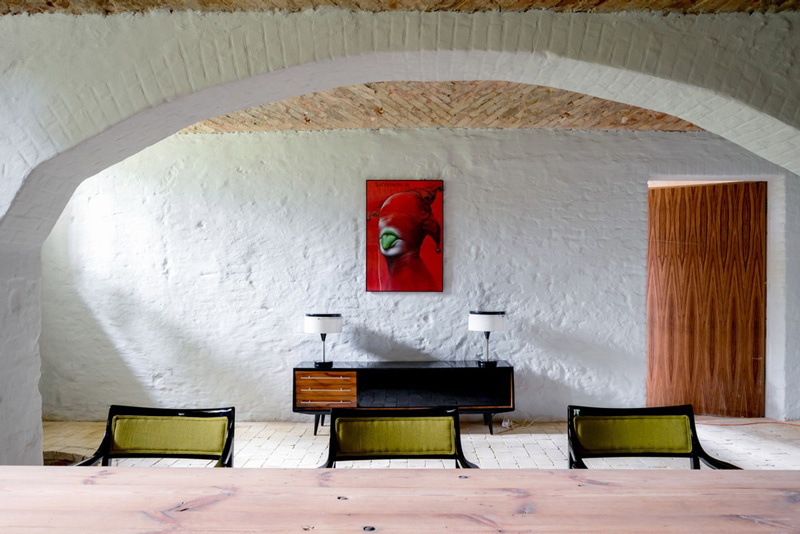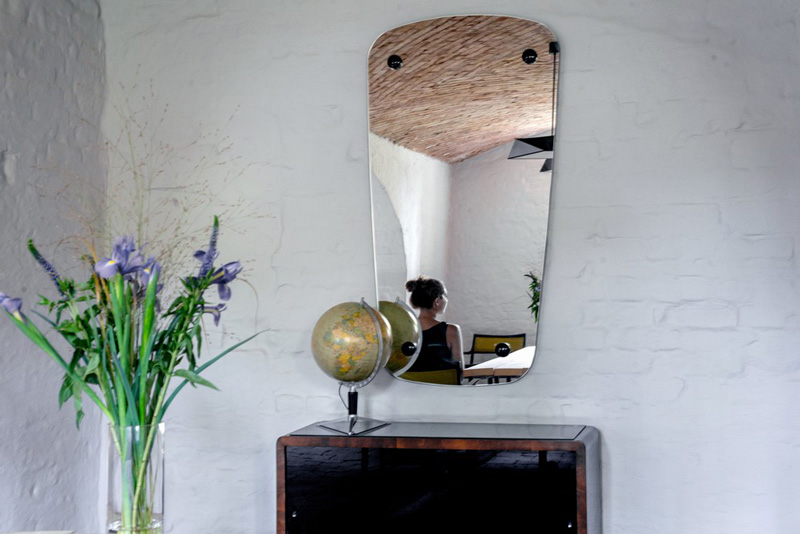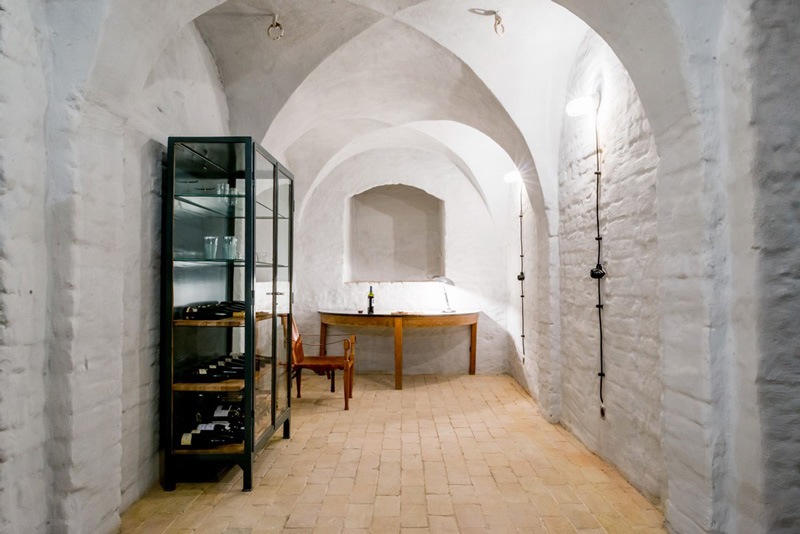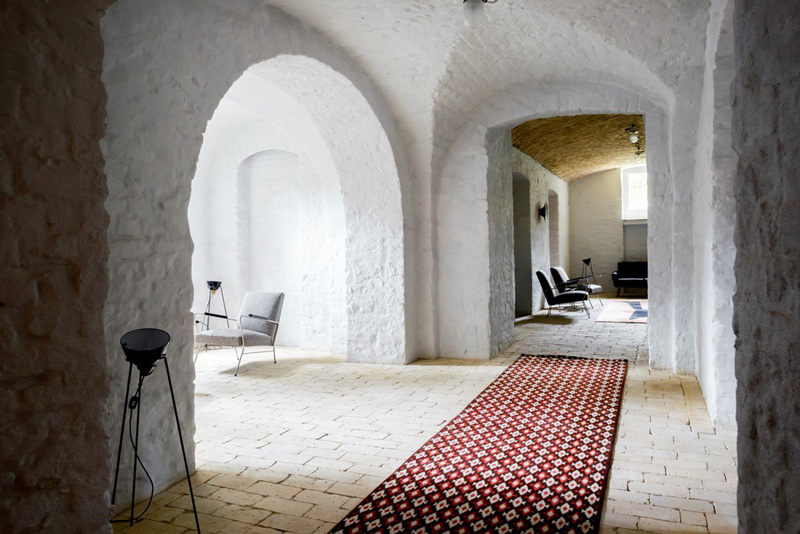pushmi-pullyu house

The "PUSHmi-PULLyu" house is a renovation of a worker's house in Greenpoint for a creative couple and their growing family. The project was coined "PUSHmi-PULLyu" as a result of the forces at play in the work, drawing circulation, light and exterior materials into the house through its openings. The vision for the project was to marry the client's two passions: modern simplicity + an unerring appreciation for the rustic qualities of the original house. This led to the invention of the term "m-ustic", which became a new architectural language for the project. Modern elements were treated as black, abstract insertions while the rustic qualities inherent in the house were restored and enhanced. This home really speaks to me. It represents everything I always hoped my last house could have been...but wasn't. This is taking something old and restoring the wonderful while replacing the horrible. By Brooklyn architecture firm noroof. (Photos: Chuck Close, Michael Graydon and Nikole Herriott)












 Tue, 10 Nov 2015
Tue, 10 Nov 2015