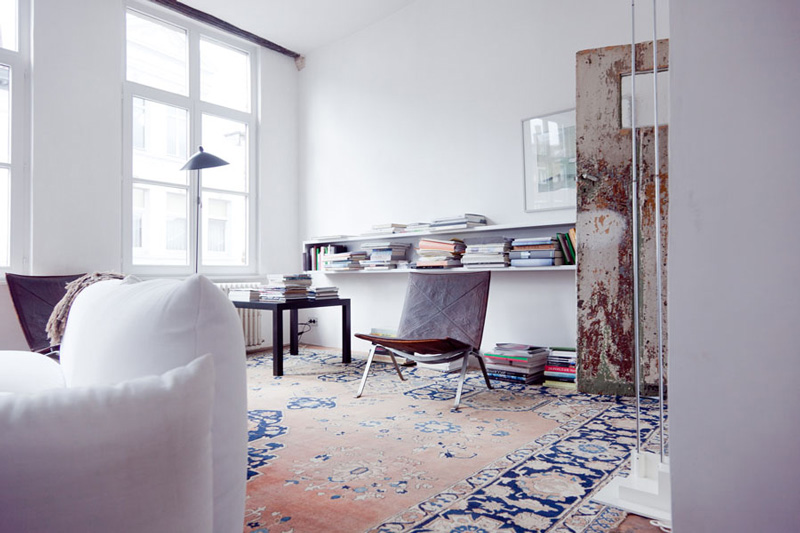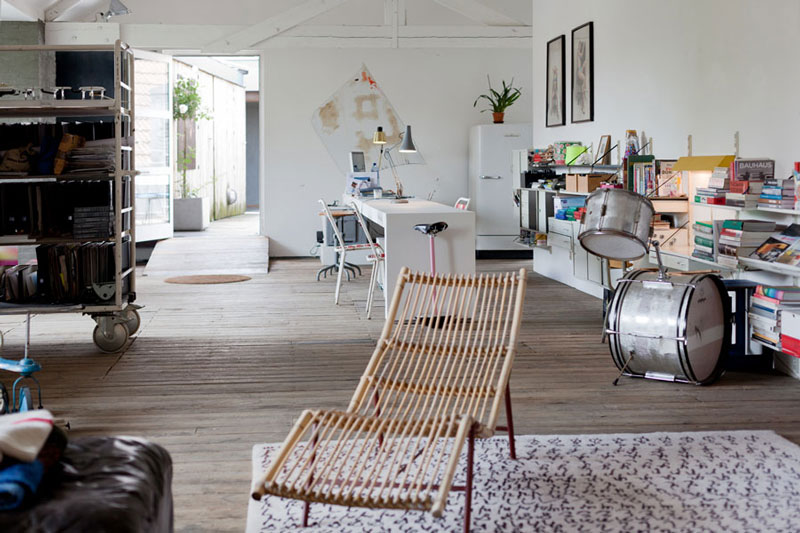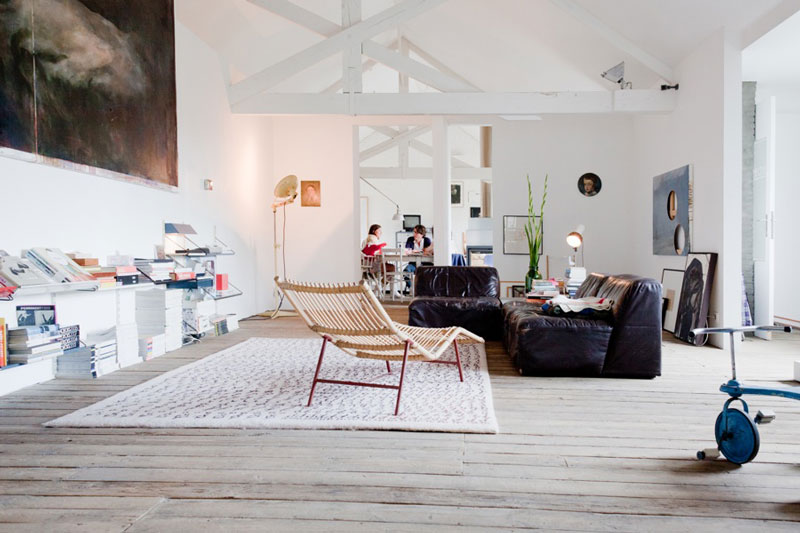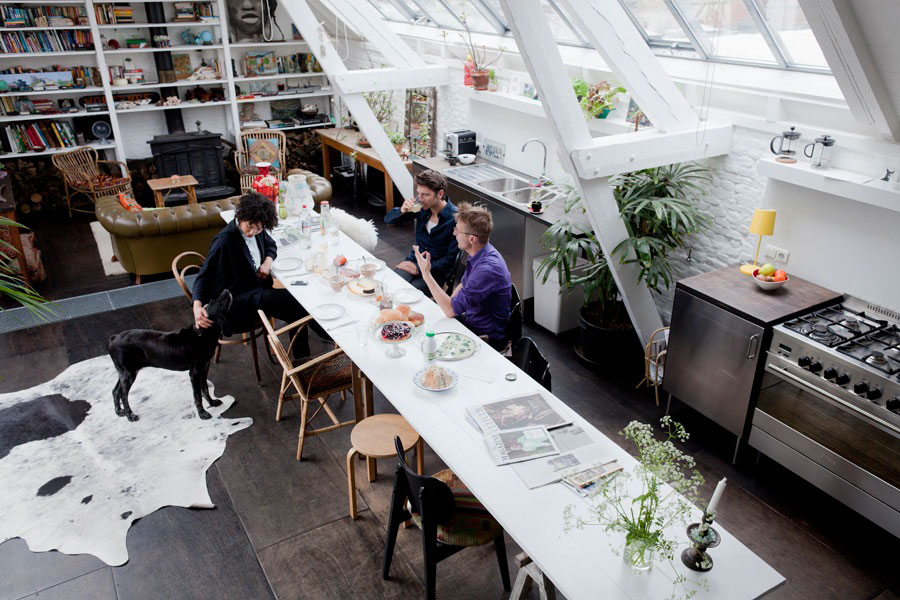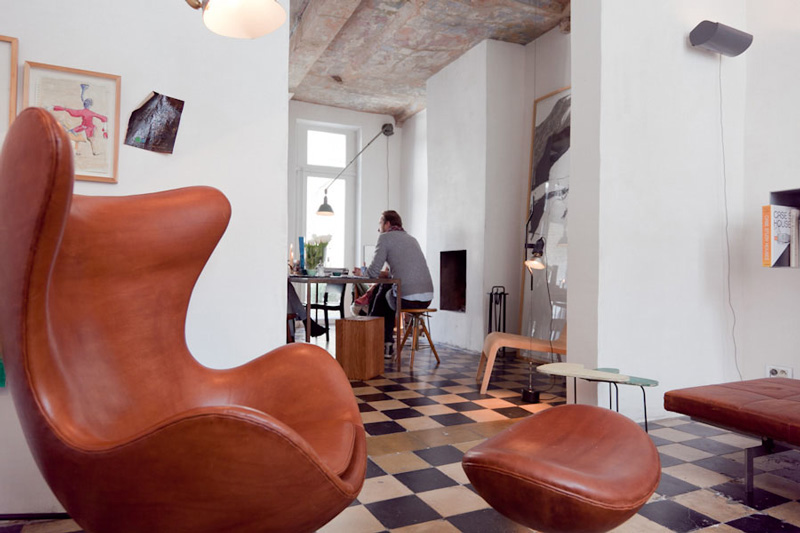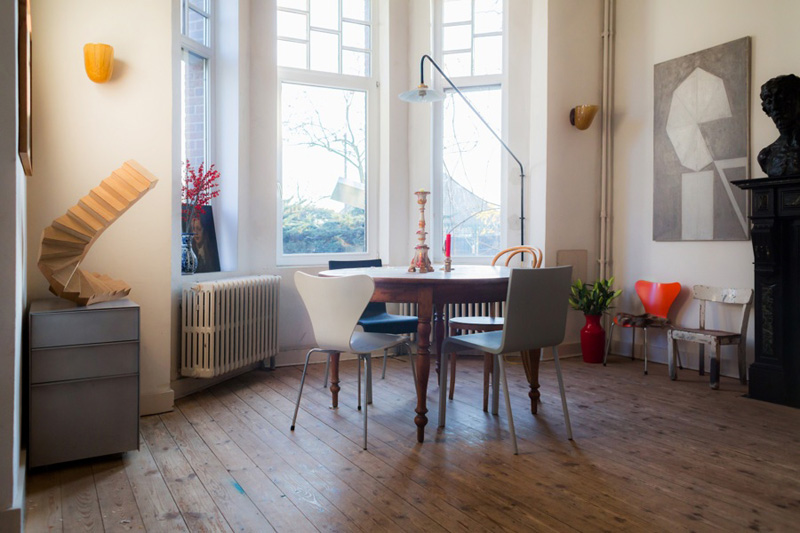Belgian architect Dieter Vander Velpen emailed us with an intriguing project he recently completed. At first I wondered about blogging it as it's a commercial space and we prefer featuring residential designs but this one could be REALLY fun translated into a residential space. This project is Garde-robe Nationale, a womanswear boutique in Antwerp where Dieter acted as artchitect and interior designer. The lighting in the ceiling was bulky, the clothing racks stuck out into the space and were on risers, and it was pretty dull overall.

Dieter worked some serious magic on this shop. The floors were levelled out and original hardwood restored, the majority of the clothing displays were lined up on the outer walls for better sight lines through the shop and then my favourite element - the introduction of a light and dark zone. The front of the store is now all in white, and as you move along towards the rear where the fitting rooms are, the vibe is much more loungey with dark oak veneer walls and ceiling and floors stained the same dark shade. I think this would be such a phenomenal space if you think of it as the main floor of a home. Imagine the light zone as the kitchen and connecting dining space, and as you move into the dark zone you are in the sitting room with a huge sectional and and big TV built-into the wall with a long, low media cabinet....yes, I can see the potential.... (photos by Thomas De Bruyne)



Click to read more ...
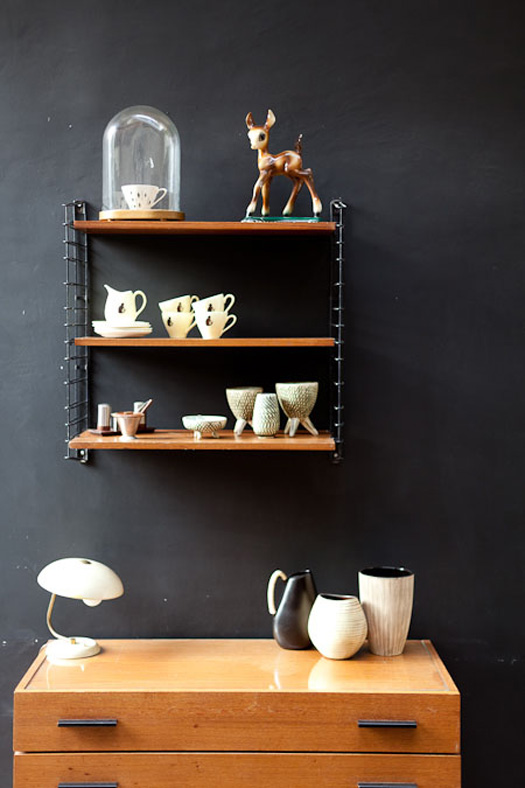

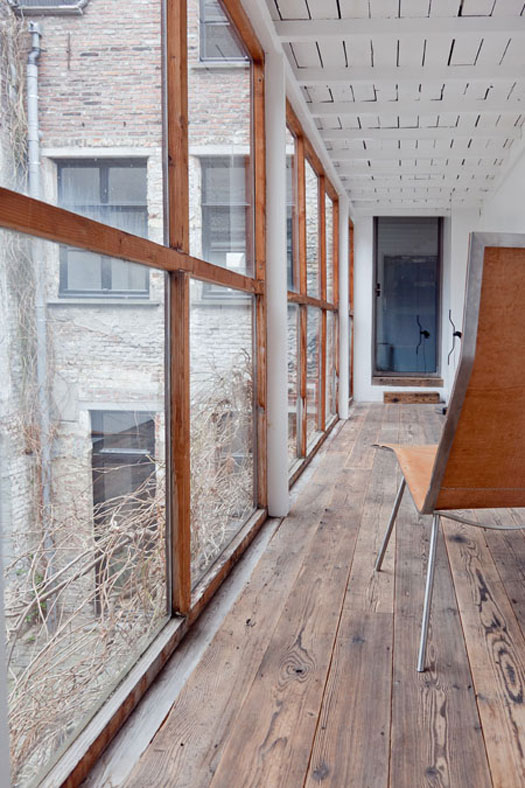









 Wed, 17 Jul 2013
Wed, 17 Jul 2013