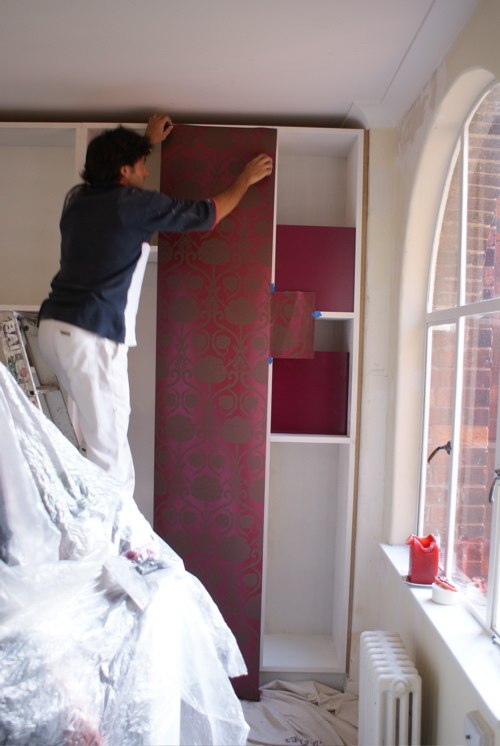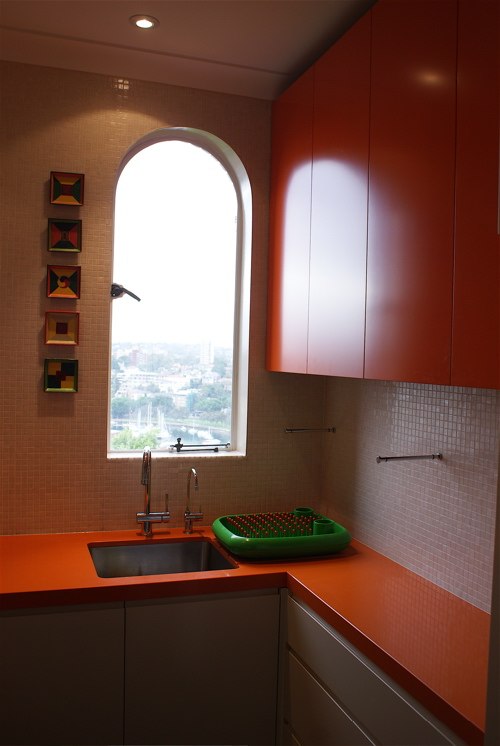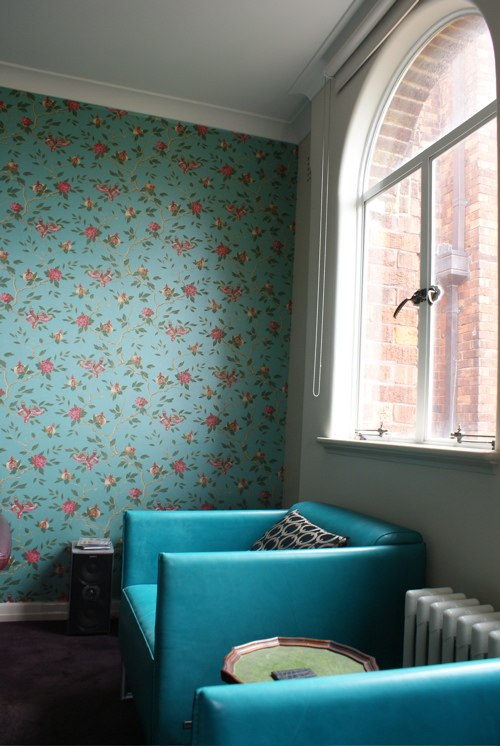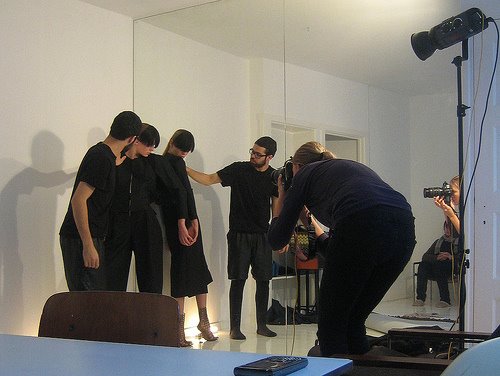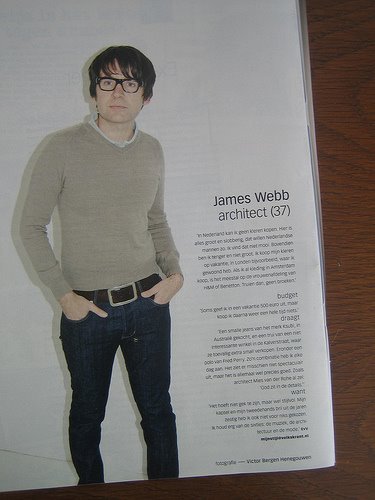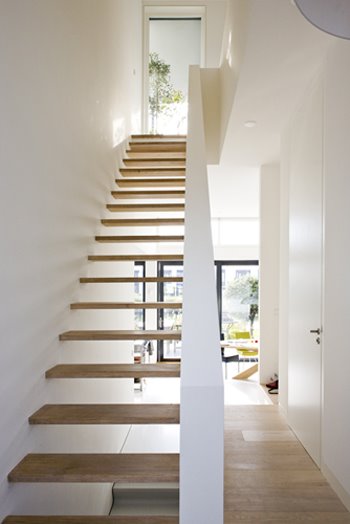Art Deco jewel
Scott Weston has sent photos of his latest project. It's finished, the client is in and it's a little jewel.

Well, we have literally walked out the apartment door comfortably satisfied with that age old saying that "A place for everything and everything in its place." In this waterside apartment the client brief was to store precious objects such as this Art Deco necklace.
The list goes on and on and the apartment elegantly sits there like a grand old dame in Elizabeth Bay......................................
We have raspberry lined soft closing drawers to the bedside with adjustable tolomeo lamps.
Walnut timber joinery.
Kenzo 100% raspberry linen.
Pearlescent concertina wallpaper.
Gilded display boxes to house special treasures.
Silver leaf shelves for our Client's extensive shoe collection.
Concealed doors that house silver bevelled mirrors.
Hermes orange quartz bench-top and matching overhead cabinets.
Liberty fabrics and bespoke velvet cushions.
Black laminate internal cabinetry all with soft closing drawers or doors.
 |  |
 |  |

 |  |
 |  |
 |  |

 |  |
 |  |
 |  |

These aren't stylist preened and primped photos. These are just how the lucky client will live in her Art Deco jewel box. Lucky lucky woman .... I'm lusting after that wardrobe!








 Mon, 15 Jun 2009
Mon, 15 Jun 2009

