Pattern play in Poland
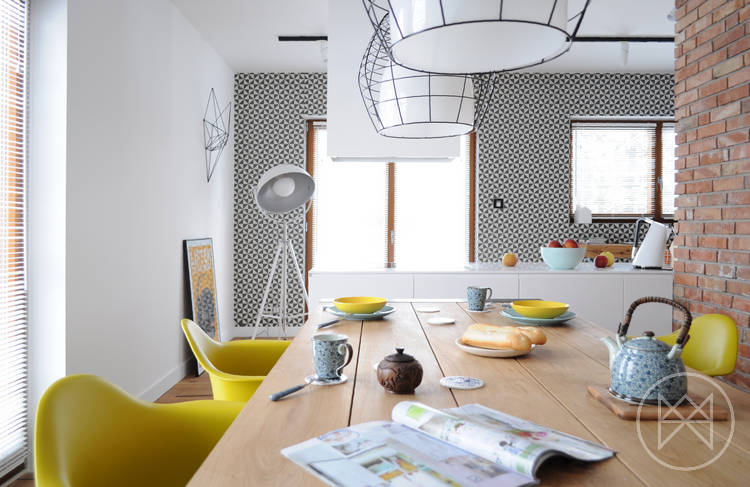
It's fun. It's young. It's fresh. With a base formula of white walls, exposed brick and wooden floors Polish design firm Widawscy Studio Architektury have created a home full of colour and pattern. The living areas wrap around a central core that houses a powder room and the stairs that rise to the sleeping areas. Strong geometric pattern in wallpaper and tiles packs a design punch while coloured glass in the ensuite bathroom adds rich colour to the otherwise simple white master bedroom.
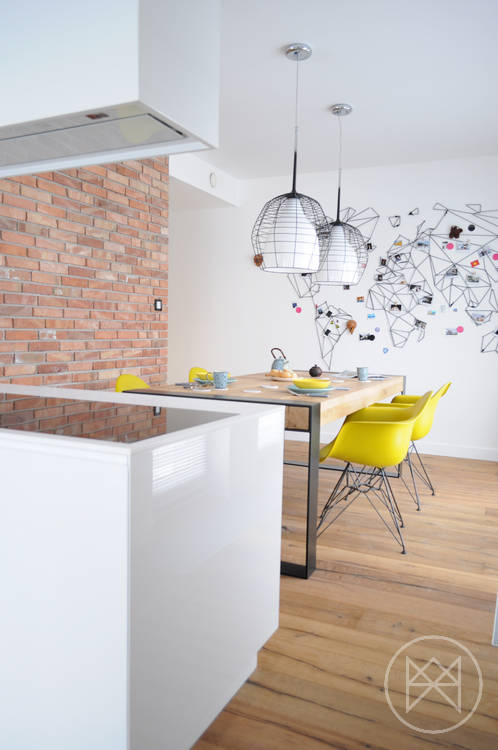
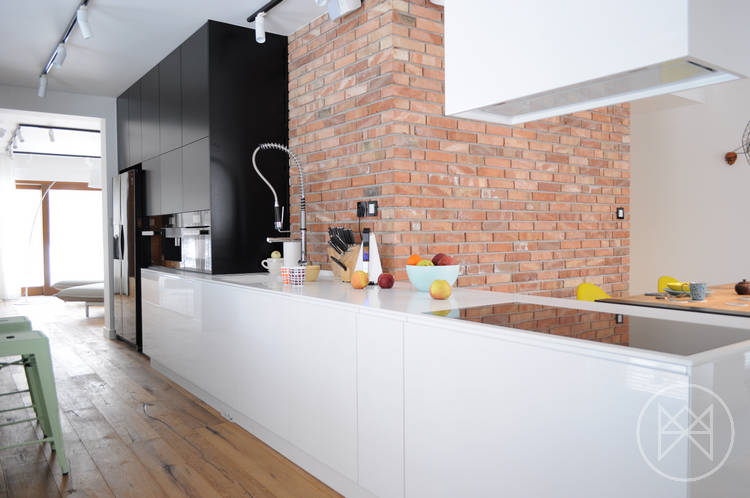
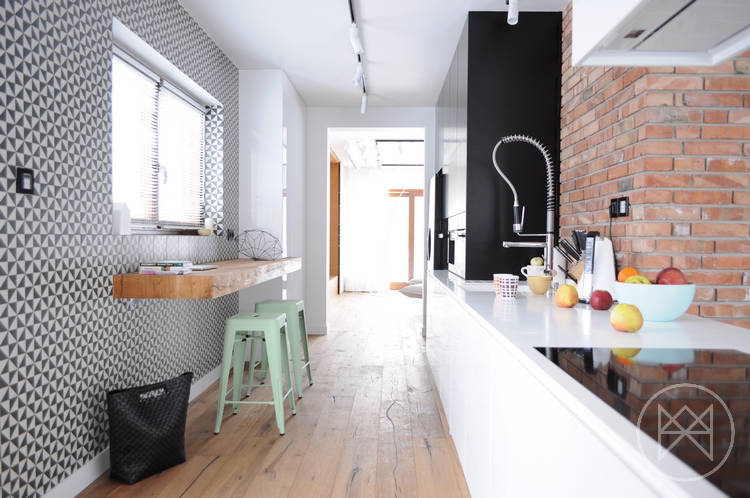
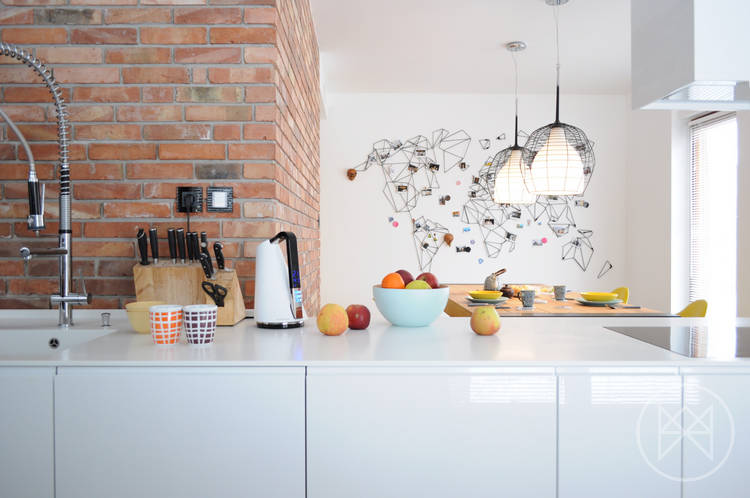
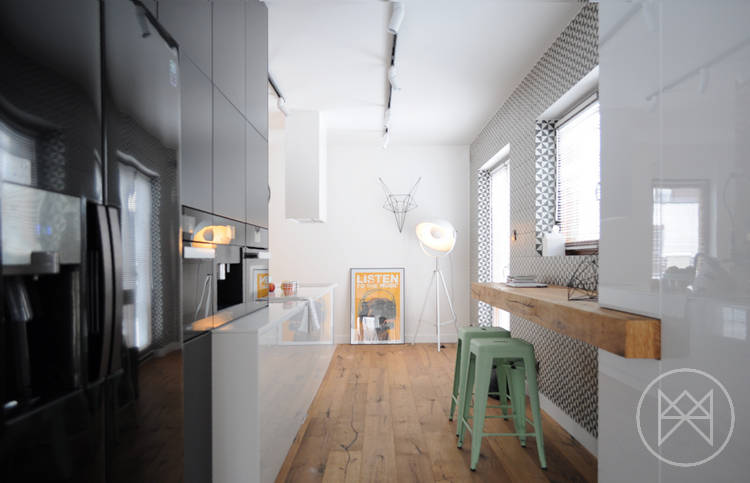
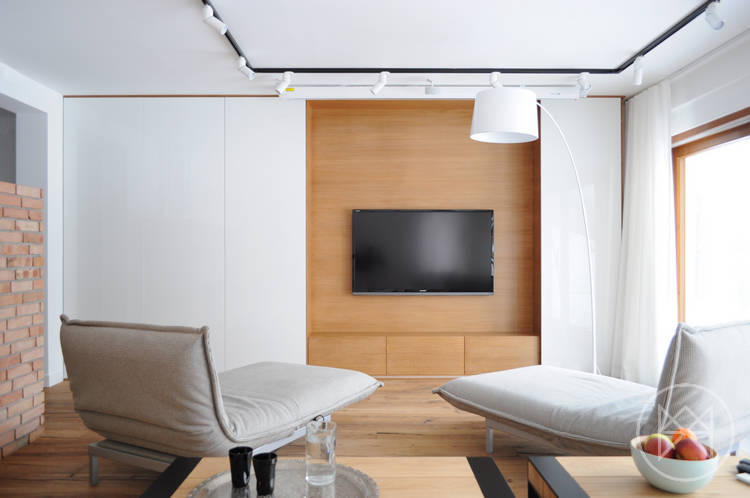
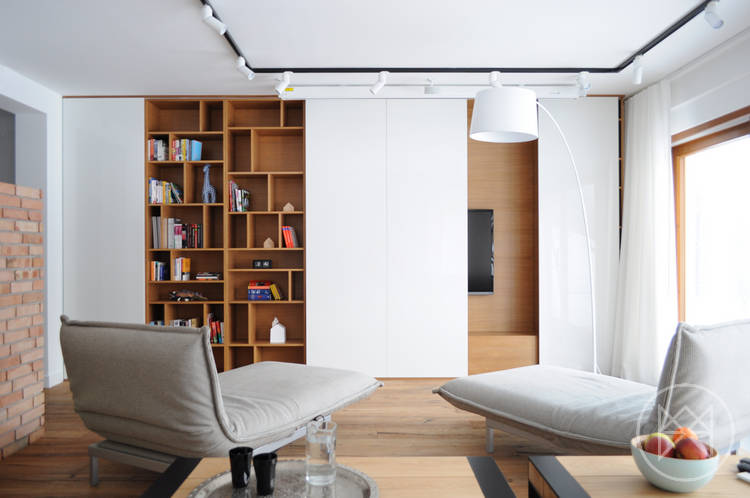








 Tue, 8 Sep 2015
Tue, 8 Sep 2015



















