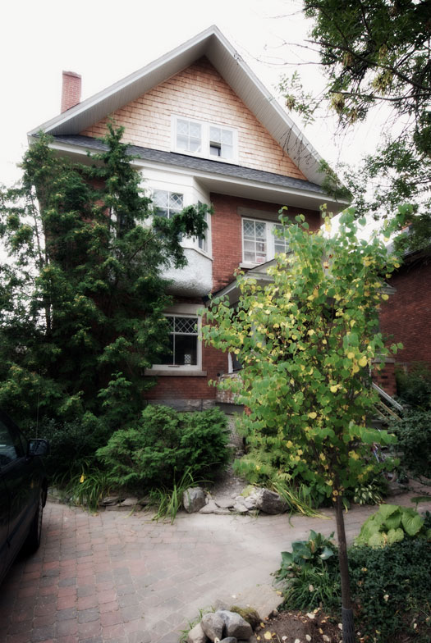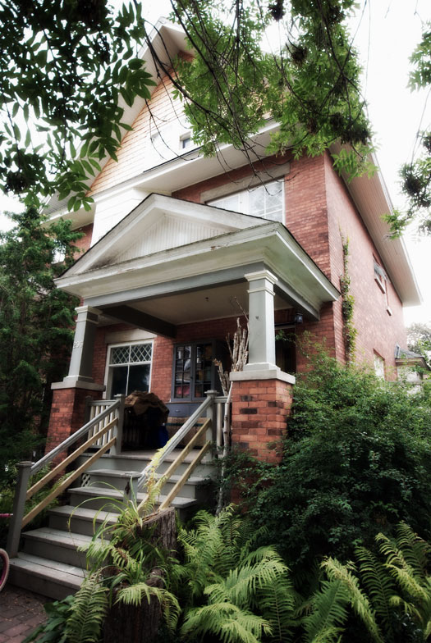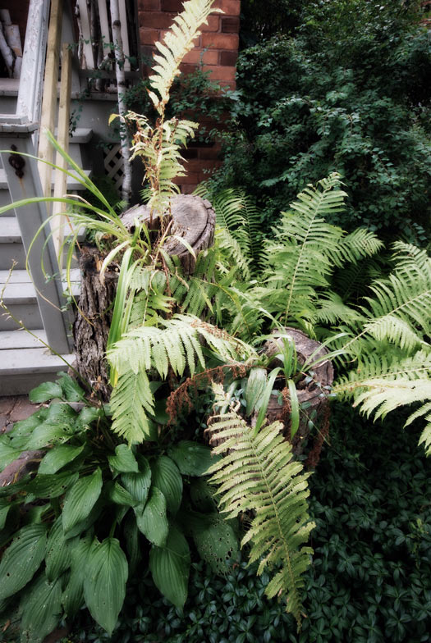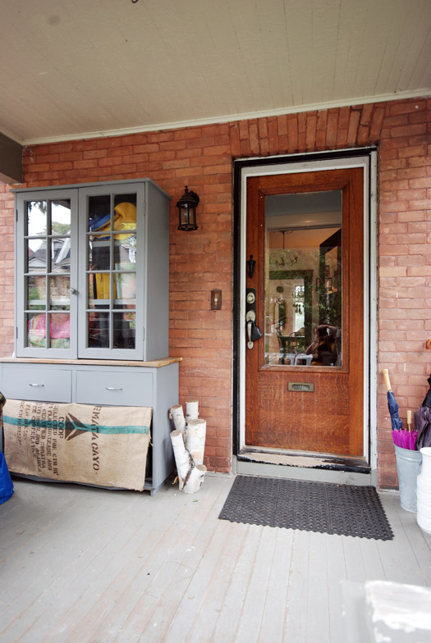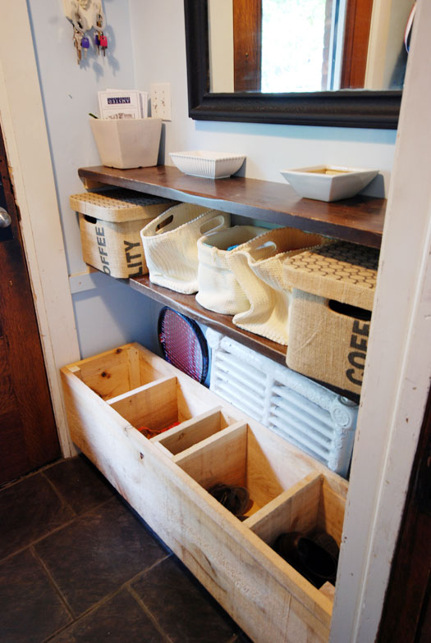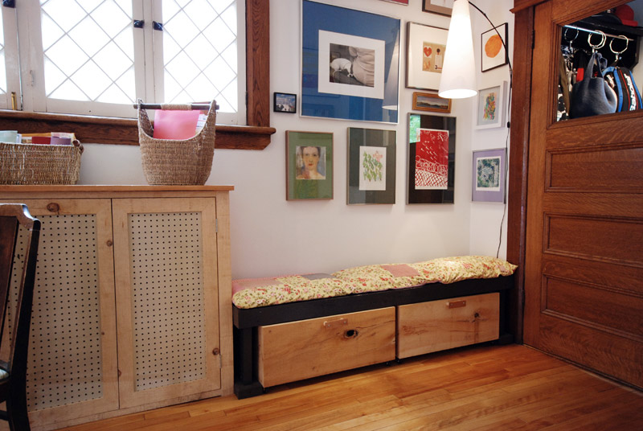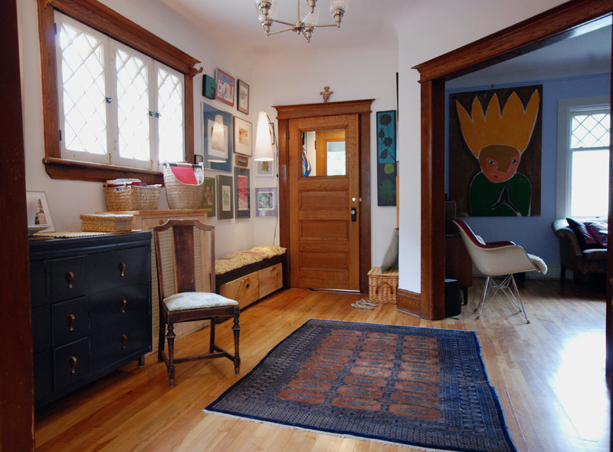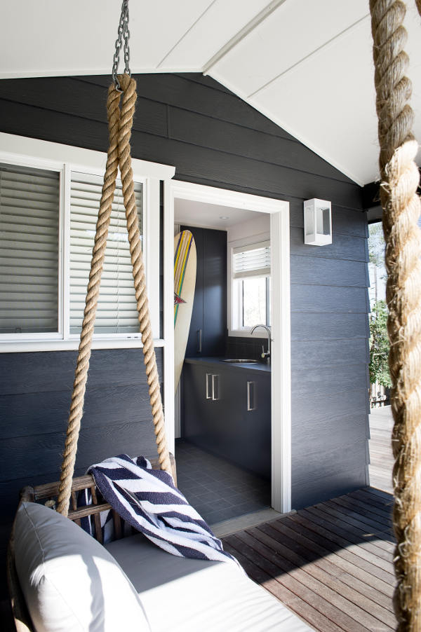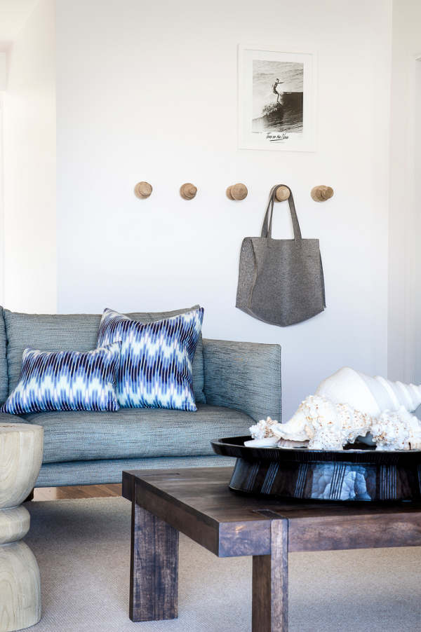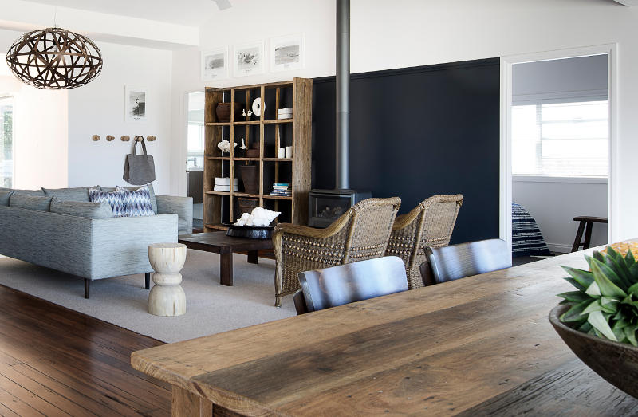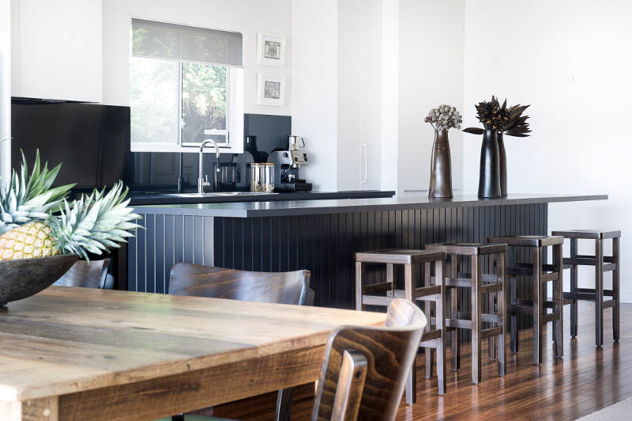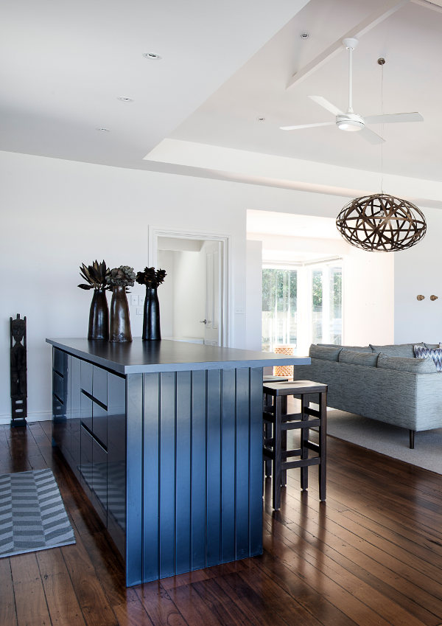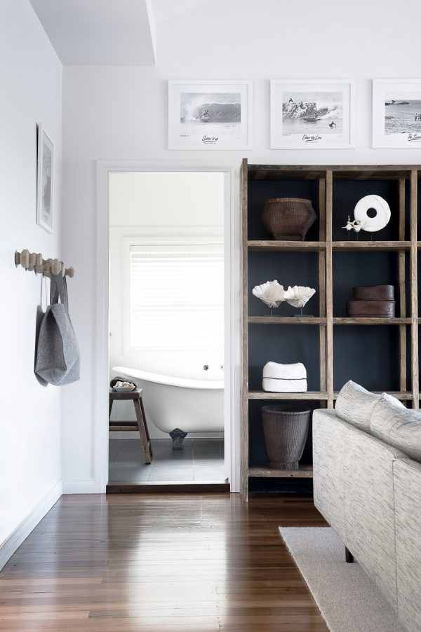
Nelly is an interior stylist in Australia whose work we have blogged a few times (1, 2, 3, 4), and she's about to embark on a new adventure - home ownership! She sent over some info and photos of the rental home she had been living in and sprucing up - I love her vintage, funky style and what a cute home! It's an early 20th century workers cottage in the very pretty, partially heritage-listed suburb of Guildford in Western Australia. It has old jarrah floorboards, super high ceilings, a front verandah, established trees (including a heavily bearing black fig tree and about five loquat trees - yum!), an incredibly pretty-looking old meter stove, and enough quirks to melt my heart (I can't list them all, but think along the lines of skirting boards that no longer reach the floor, house on stilts and wide gaps between each floor board which means any little thingy you drop on the floor may end up under the house, totally unreachable until someone blows the house, etc). When we moved there, it also had yellowing paint on walls and ceilings, a disgustingly sticky 20 year old vinyl in the kitchen and a matching, suspiciously looking carpet in the adjoining dining area, and an unpractical and depressing bathroom. With the landlord’s approval and his financial input towards the cost of material, we painted walls and ceilings and replaced the flooring in the kitchen and dining. Recently, we also entirely renovated the bathroom (new paint, new floor, new layout, new bathtub, etc) so it became much more pleasant and practical, especially for bathing our boisterous 16 month old baby! I prepared a moodboard and cost estimate which I submitted to the landlord, and he recognized the need to do the bathroom up and he approved my plans and financed them. And then, the opportunity to buy our first home arose and we jumped on it. It’s now with a little sadness that we are leaving our beloved rented cottage. Had we stayed any longer, I would have probably tried to convince the landlord to redo the kitchen – those cabinets made of reddish-brown timber-looking laminate and the super narrow benchtop could have really done with an upgrade! But it won’t happen. Instead, I’m now focusing on how to transform, on a tight budget, a generic, character-less suburbian house into a zesty and inviting home with lots of personality. For more details and photos you can check out this post on House Nerd. (Photos: Heather Robbins of Red Images Fine Photography)





Click to read more ...
















 Tue, 3 Sep 2013
Tue, 3 Sep 2013