Friday
Sep082017
Courtyard Cottage
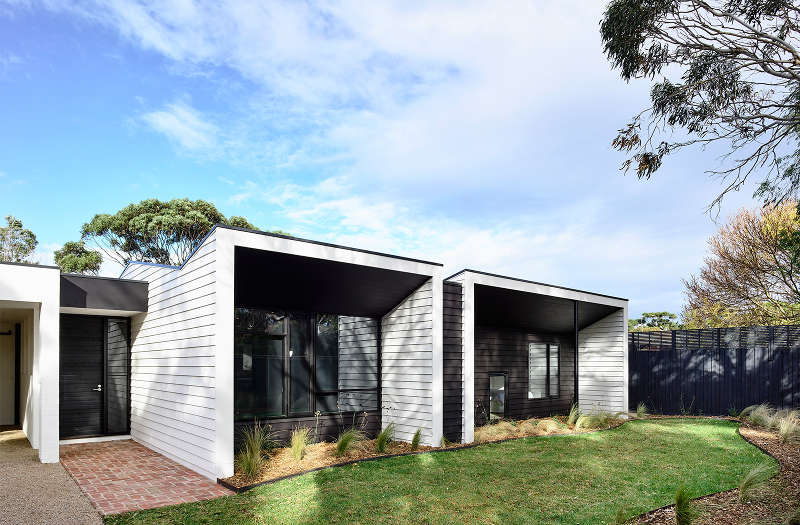
This 3 bedroom house in central Flinders in Victoria was designed for a young family by Wolveridge Architects. The simple clean lines of the facade are matched by the interiors where a series of rooms are connected to each other through cut out views and slat screens. Changes of level, up or down a few steps also delineate the simple spaces, while a central courtyard with fireplace provides a sheltered outdoor room. Understated and simply stylish.
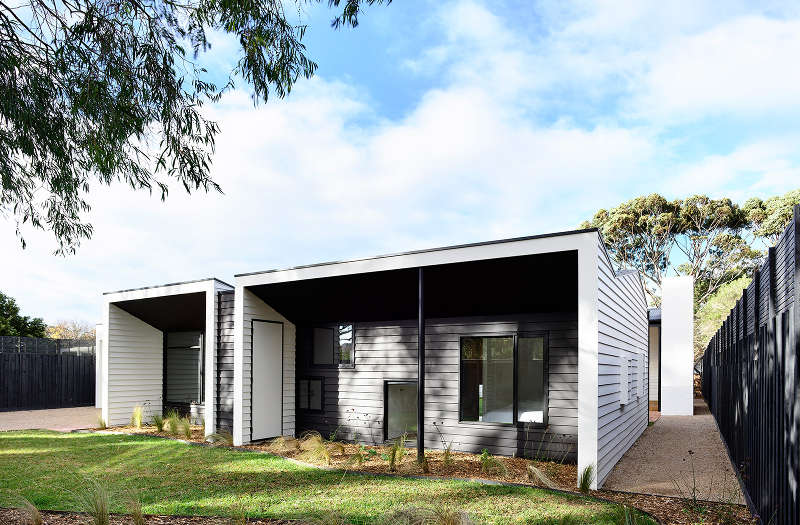
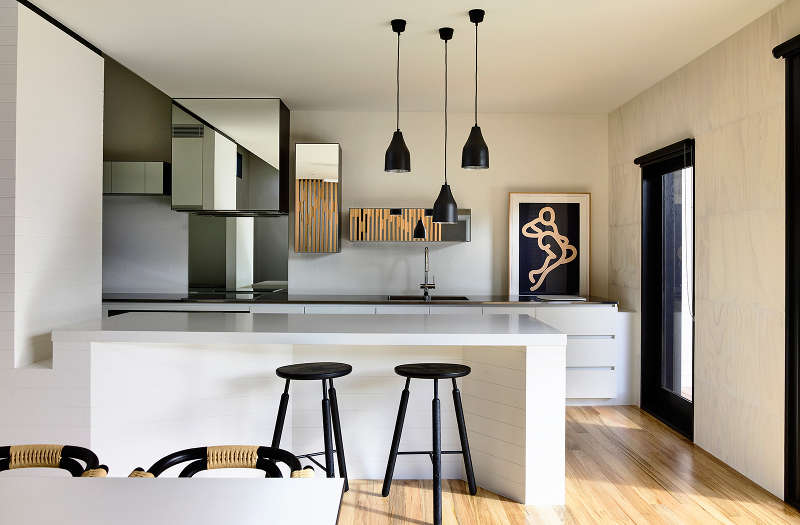
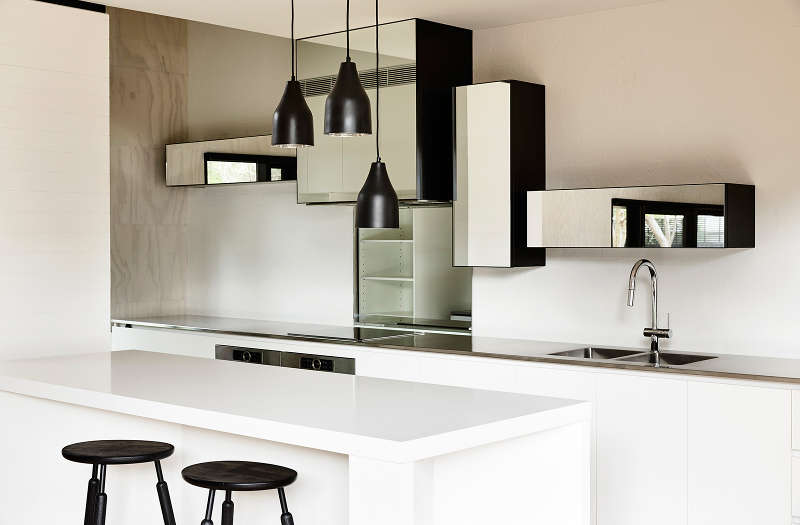
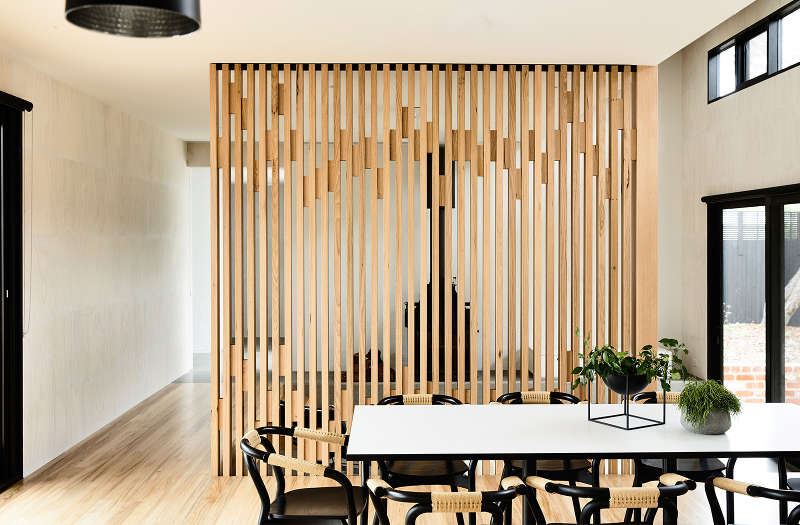











Photography by Derek Swalwell








 Fri, 8 Sep 2017
Fri, 8 Sep 2017
Reader Comments (1)
Absolutely perfect! The architecture is wonderful and practical. Love the multi-level spaces.