Glebe House Tour 2017 - House #1
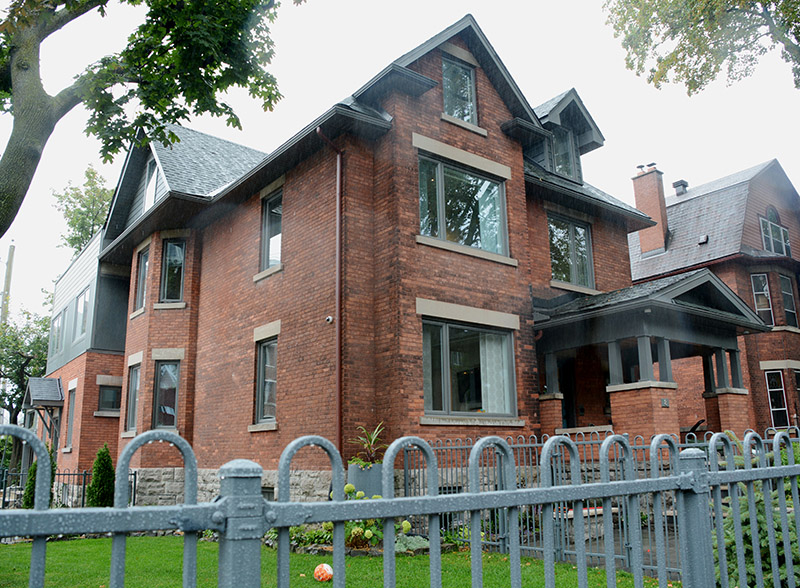
I had the pleasure of touring a home on Sunday in the Ottawa neighbourhood of the Glebe that will be part of this year's Glebe House Tour. The tour is September 17th and I look forward to this event every year. Getting to wander through people's homes that they have lovingly restored/remodeled/redecorated in this incredible neighbourhood is soooo much fun! And I get the added bonus of a couple of personal tours each year. This home is the first of 2 I will be featuring on the blog. This one is extra special because it just so happens that my husband and I visited this home 2 years ago just before the current owners bought it. This home was built in 1912 and the current owners are only the second to have owned it. When we first saw the home 2 years ago it was virtually untouched from its original state and was quite a frightening grouping of small, cramped rooms. The current owners basically gutted the entire 4300 sq ft home, including the doctor's office addition at the rear, in a 13 month renovation. There is now a 3rd floor apartment accessed through the right side of the house, and the main floor and basement of the addition at the rear is now a functioning Airbnb (I was unable to tour it as there were people renting it). The owners acted as general contractors and designers during the renovations. The transformation of this home is incredible, it is soooo spacious and I love that it is now open-concept on the main floor. Also love that they managed to reuse some of the old doors.

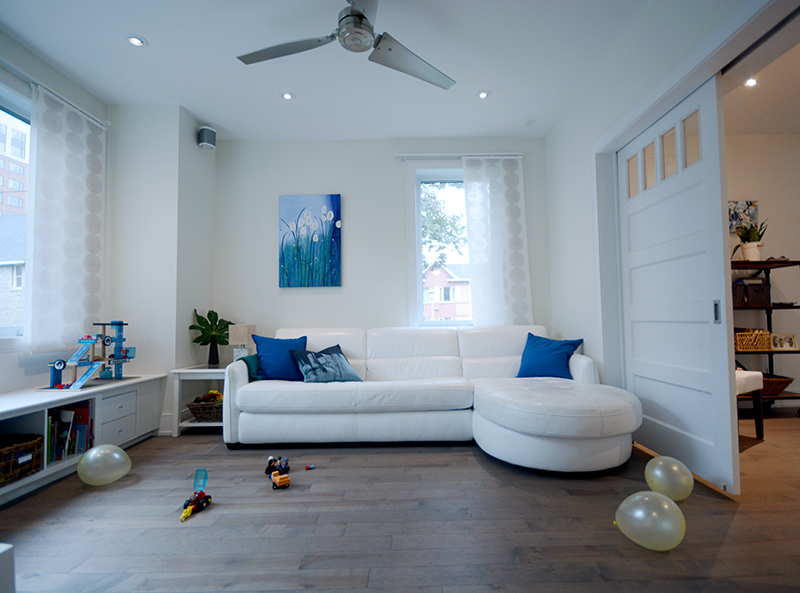
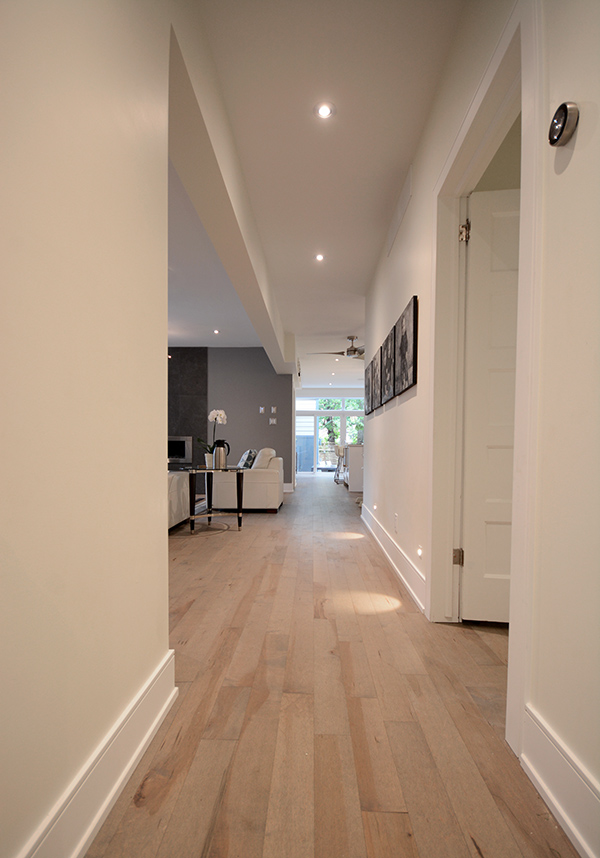
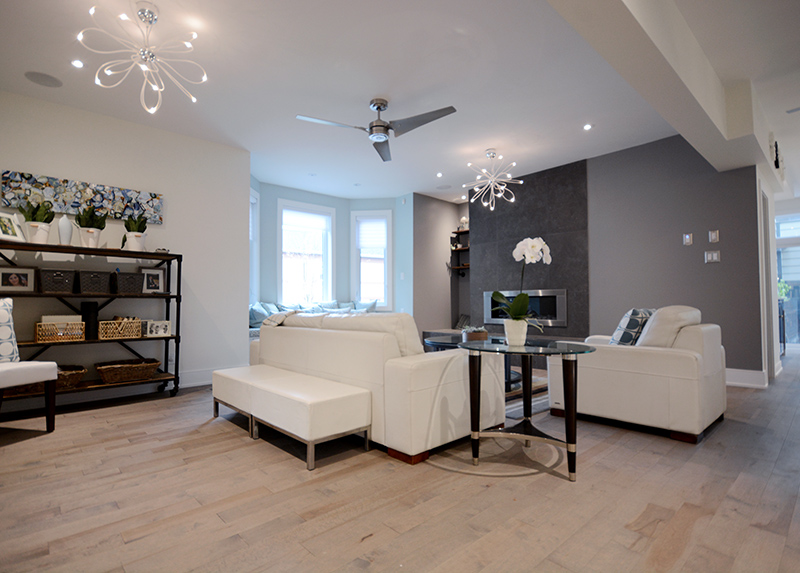
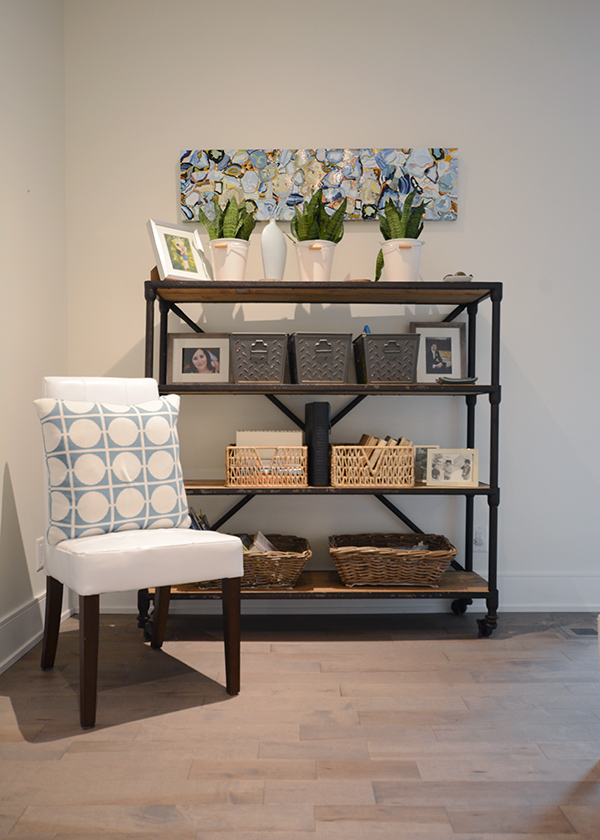
A quick note that most, if not all, of the art in the home was painted by the homeowners' mom who took up this hobby late in life.



I nearly passed out when I walked into this kitchen. So bright and spacious and functional. LOVE!!!!




























 Tue, 5 Sep 2017
Tue, 5 Sep 2017
Reader Comments (7)
There are elements I certainly like. I feel there was an overuse of pot lights however
Wow, Wow, Wow ... I love this home. The juxtaposition of the different textures in the surfaces is fabulous.
Love your posts as always.
what a coincidence that you had toured the home before the reno! and isn't it amazing that the homeowners were the general contractors and designers with two wee children underfoot.
great great pics too.
could you change the date in the first paragraph to the 17th
@Smith Gray - I would typically agree with you but it made the house so nice and bright!
@Donna - Thanks! This home is fabulous!
@suzanne - Agh sorry again! I don't know why I had 14th on the brain.
It is a most interesting transformation of this home which was owned by my mother's family. sing 1920 so they were the second owners of the house. Both my mom and aunt were born in the home and my aunt later lived in the upstairs apartment. The side tower entrance on Woodlawn was added 30 or so years later for a separate access to the apartment without having to use the main entrance.
What a great story David! Lots of history for your family in this house!
Yes, lots of memories there and I forgot to say I lived there for 4 decades myself with my mom and relatives. Nice to see all the photos.