Scale of Ply
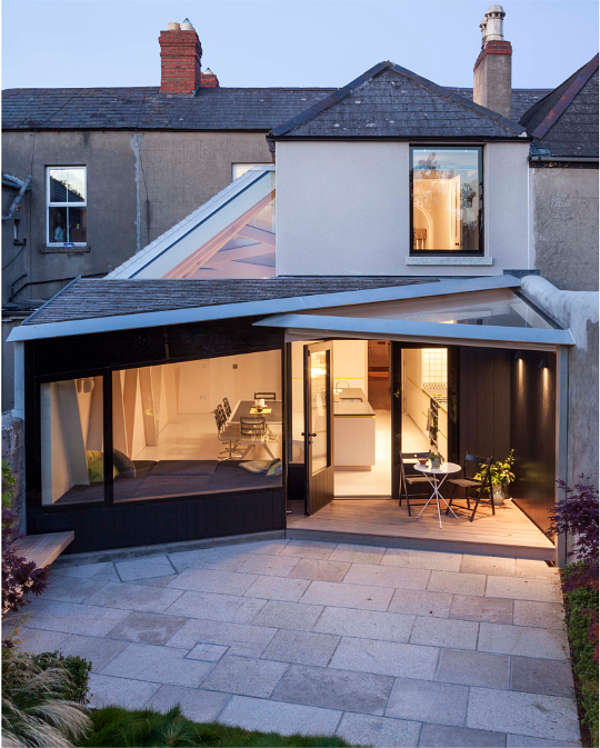
Like a giant origami box or an exercise in geometry this remodel and extension of a Victorian house in Dublin by Noji "uses plywood as a primary and secondary structural material to replace an aged conservatory that acted as the main light source for the ground floor. The prefabricated plywood structure allows for a series of interconnecting triangular plains positioned to allow light deep into the plan as the sun moves through the day." Love the intersecting lines and the tumble of triangles but the math involved in its design would have blown my mind.
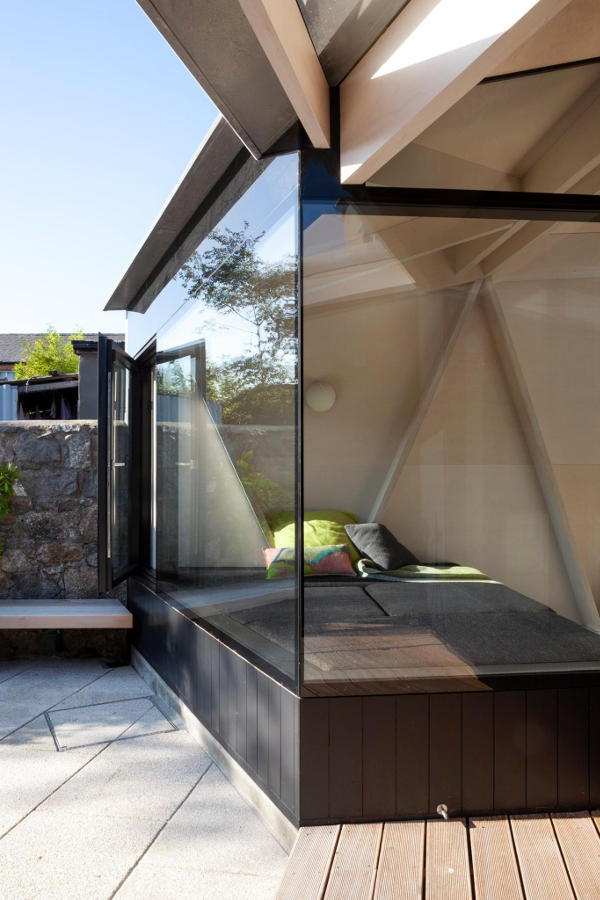
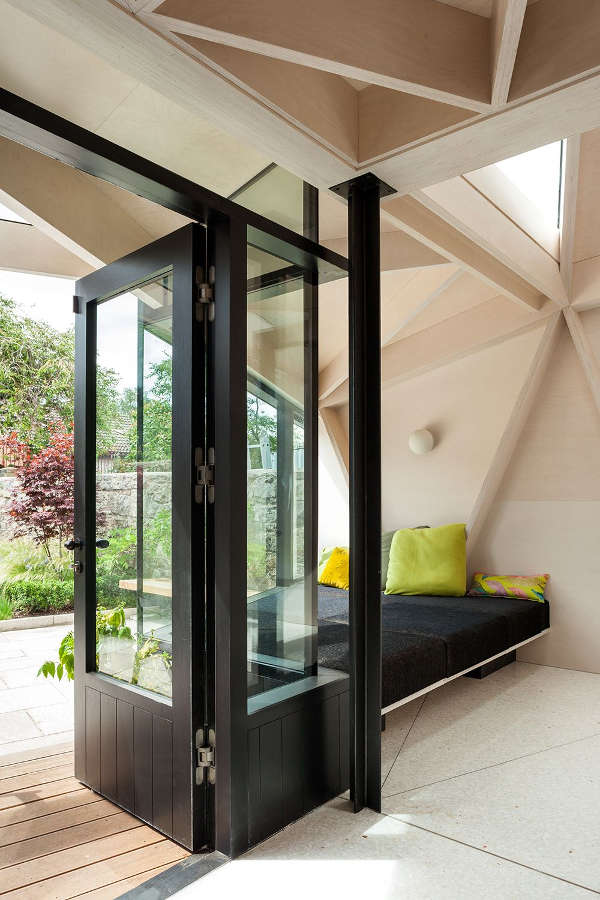
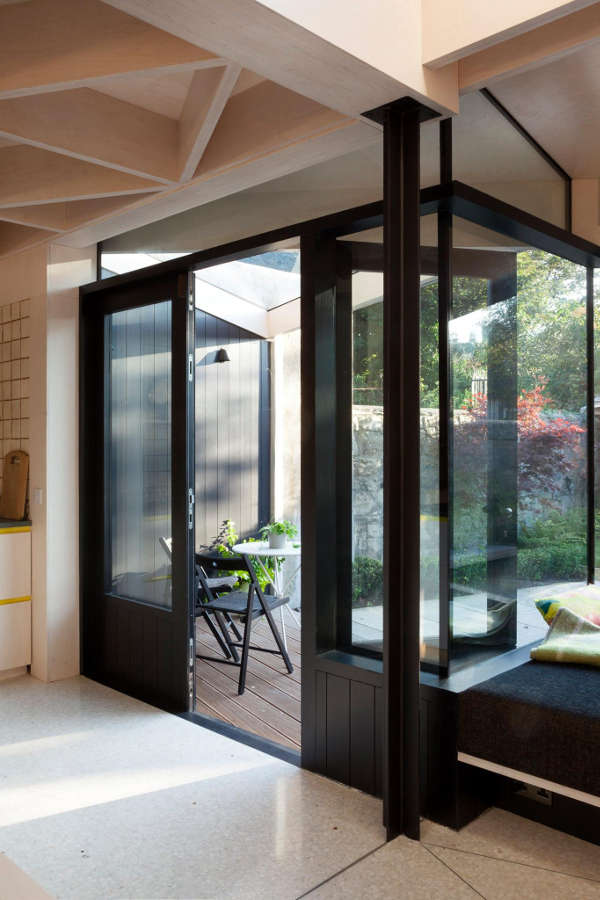
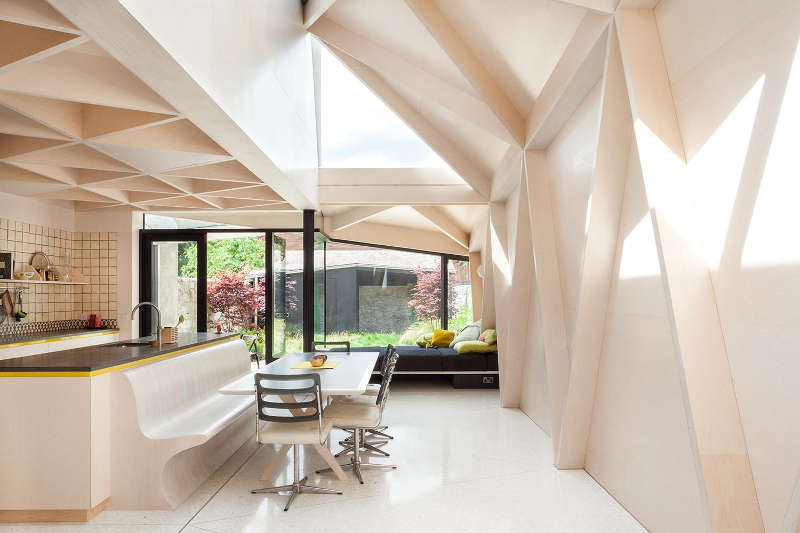




















 Fri, 22 Sep 2017
Fri, 22 Sep 2017
Reader Comments (1)
That's a beautiful dog. Is that a Bernedoodle?