Glebe House Tour 2017 - House #2 part 2
Continuing the house tour from my last post, here is the rear of the home on the main floor, including the kitchen that I fell in love with.
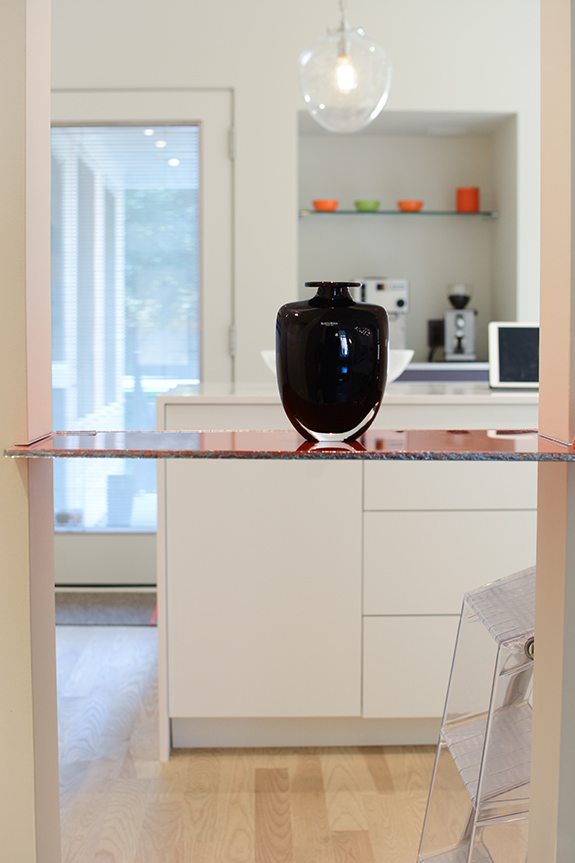
Through the cut-out from the dining room a beautiful piece of glass becomes a shelf. Carol wants to find a very tall glass vase to display here but in the meantime she uses it to display a vase she brought back from a trip to Sweden.
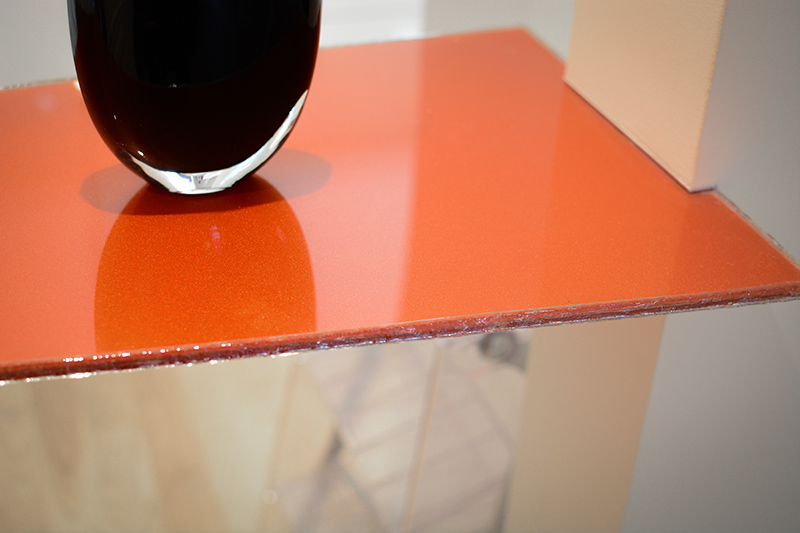
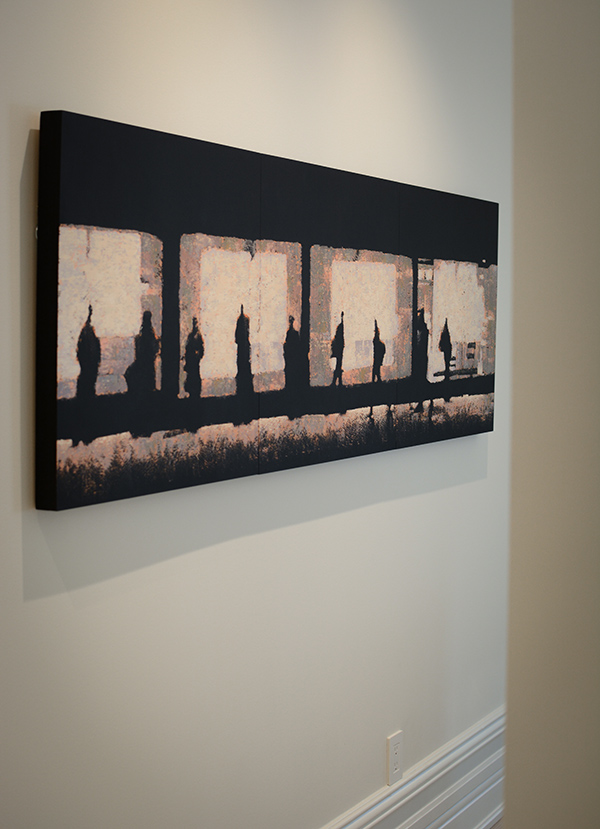
A cool, modern piece of art leads you into the kitchen. This is by Maryann Camps depicting Rideau Street at night.
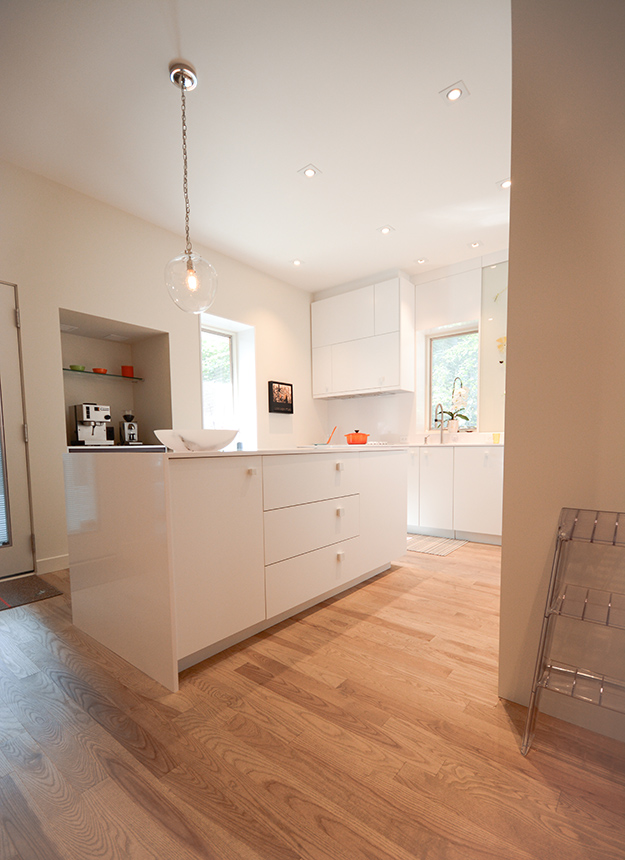
AH! This kitchen is like a breath of fresh air. Modern, simple and perfect. Maybe it's because I am super frustrated with my tiny, dysfunctional kitchen but I wanted to give this space a big hug and never leave. Details, details, details! Just on the right of the photo above you'll see a Kartell step-ladder. Made of polycarbonnate, it was chosed to just blend into the wall. It is so fabulous though I personally would have bought it in orange/red and made it a feature, and now I want one badly.
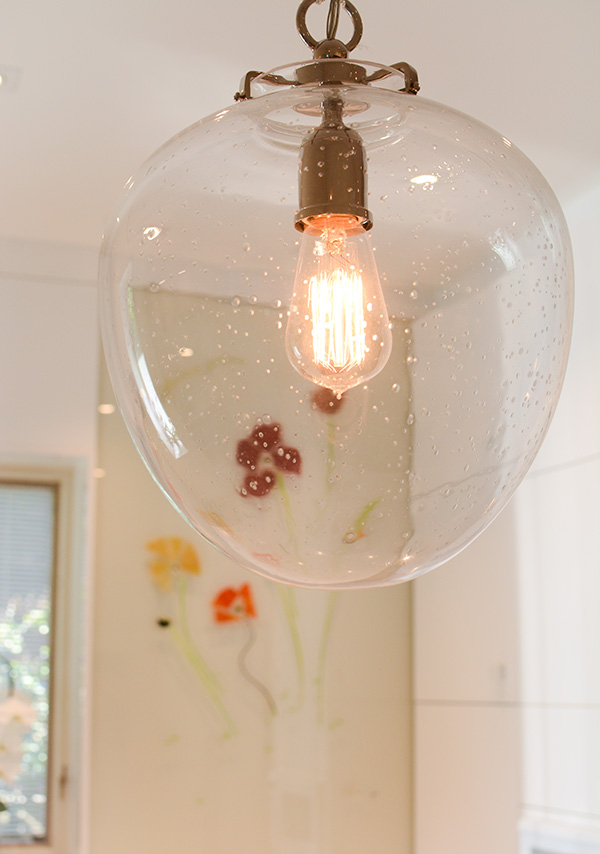
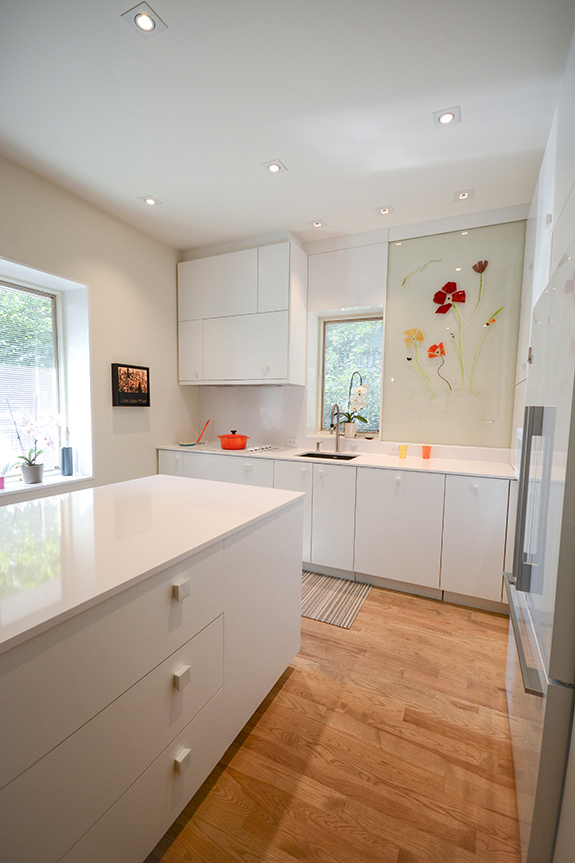
Carol explained that the original handles picked out for the kitchen faded too much into the cabinets so these square ceramic ones were a more suitable choice. I sadly didn't get a close-up shot but they were really pretty and looked hand-made as they weren't smooth. The cabinets have a Mondrian style to them so eventually Carol wants to switch out some of the doors for ones with colour. I think that will look amazing. And holy smokes, check out that glass panel!!!
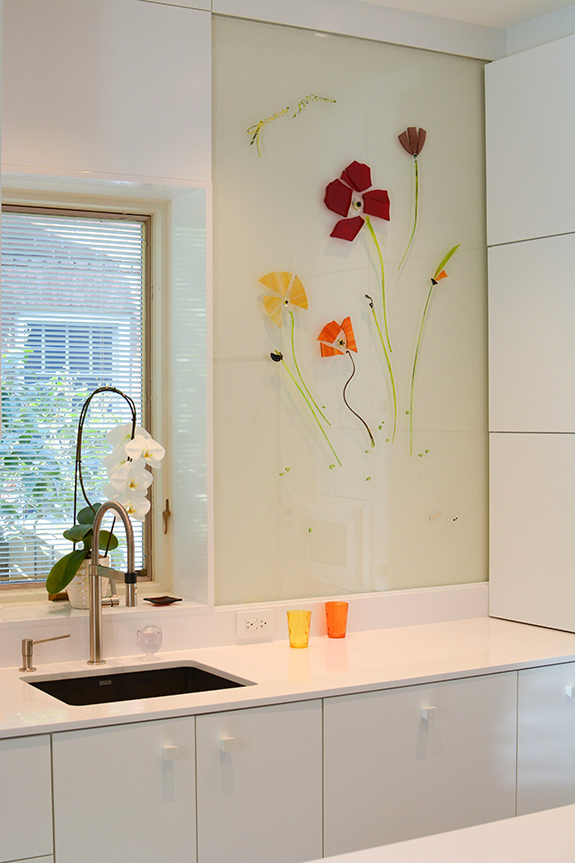
This backsplash panel by Delfina is absolutely breathtaking. There is enough storage in this kitchen that using up the space for this glass panel was an easy decision and it is a really special detail that I can vouch was totally worth it.
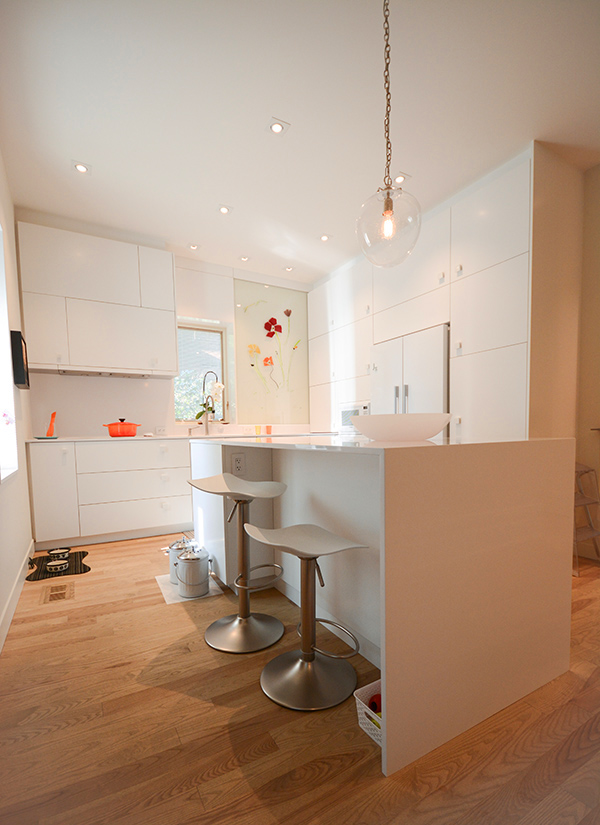
All of the appliances in this kitchen are white to blend in with the cabinetry. Very smart decision. I am also really irritated that I didn't know my Fisher & Paykel fridge comes in white. It looks amazing here. (I will never buy another stainless steel fridge).
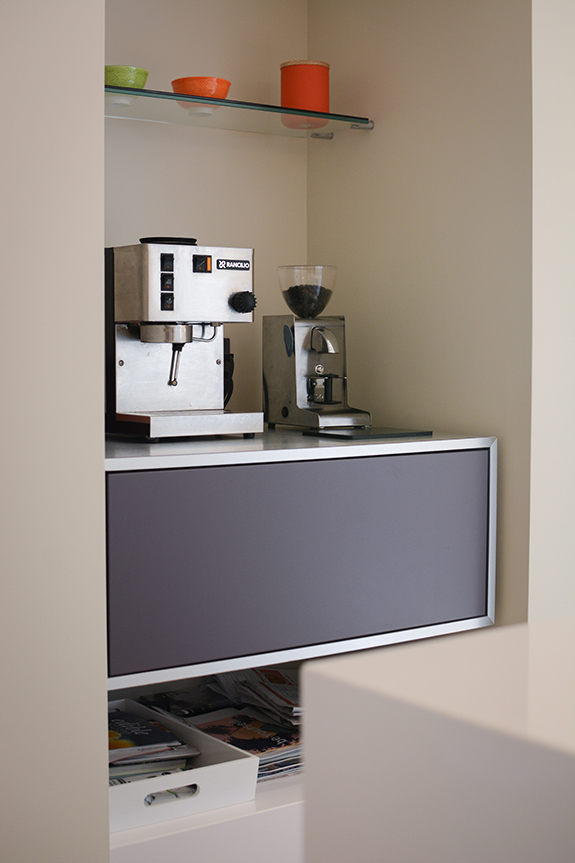
This coffee area used to be a fireplace that was not to code so unfortunately it had to be removed but I can't think of a better way to use the space. I've always wanted a dedicated coffee/tea area but my kitchens never have enough space. I am soooo jealous!
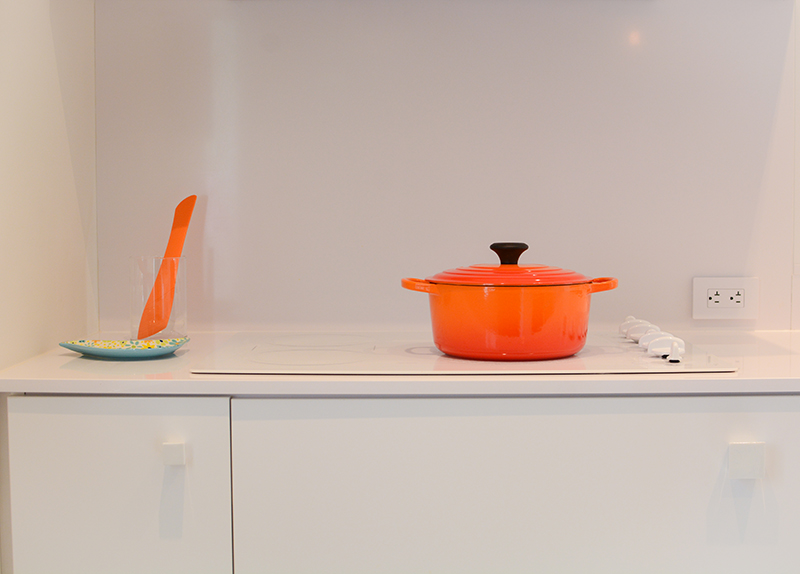
A white cooktop that blends in with the white cabinetry and quartz countertop. I adore the bright orange accents.
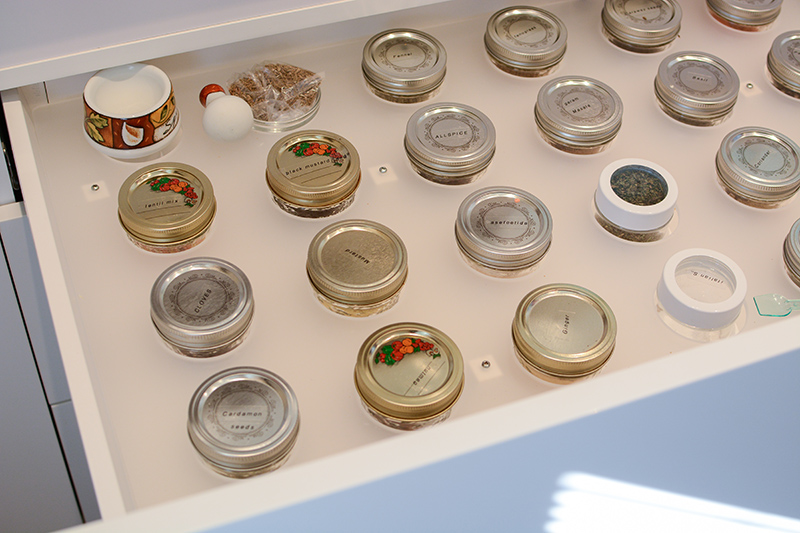
The cabinet maker constructed this spice drawer for Carol since she uses a lot of spices in her cooking, and it is located right below her cooktop.
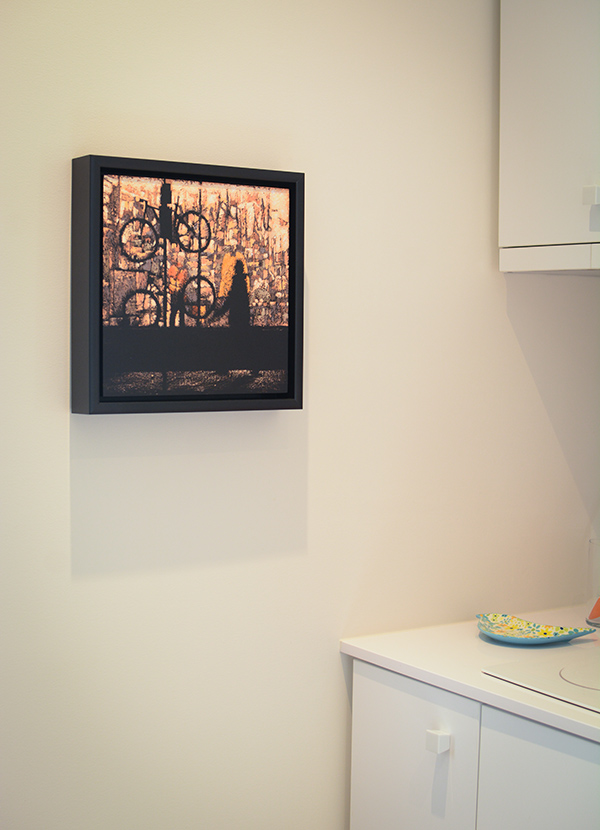
Another piece of art by Maryann Camps. This one is Wellington Street at night.
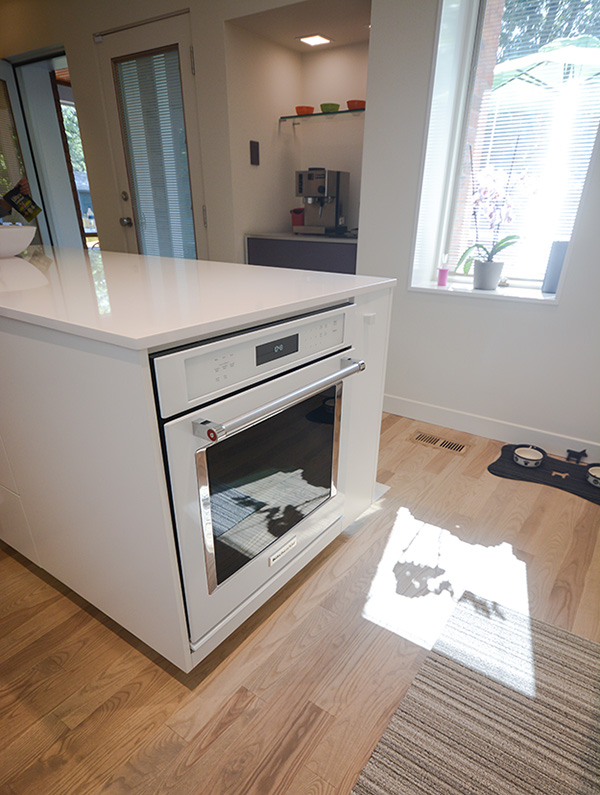
A white oven!!! I love that it's hidden on the side of the island out of the way.
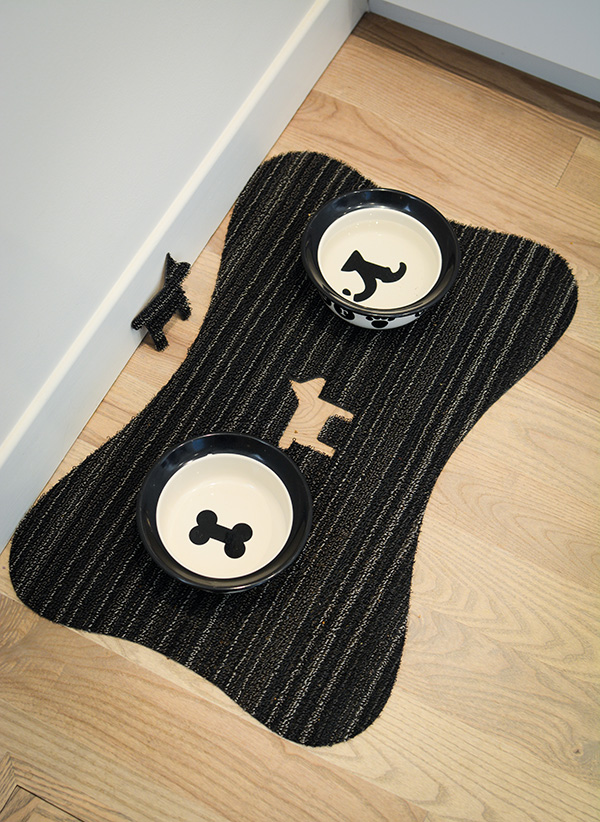
Even the dog mat is adorable.
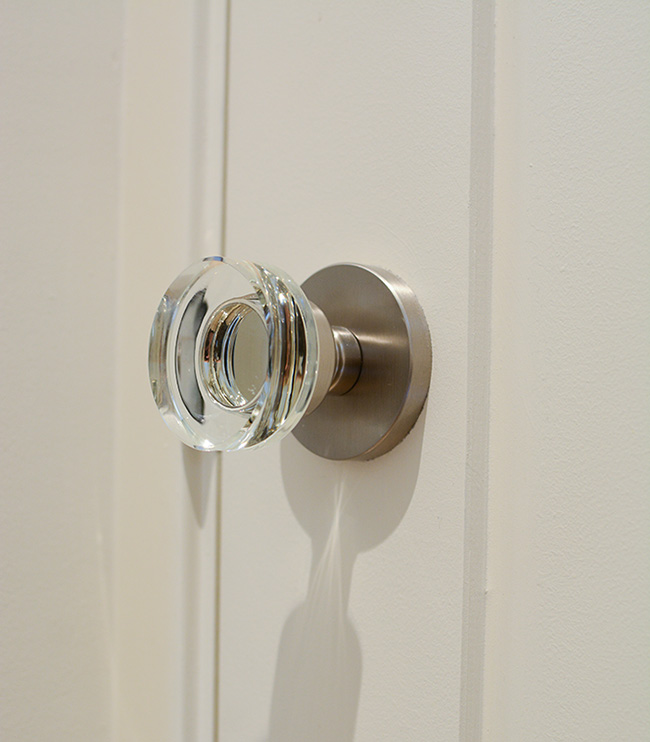
There is a powder room located by the kitchen. Again, details! Look how pretty this doorknob is!!
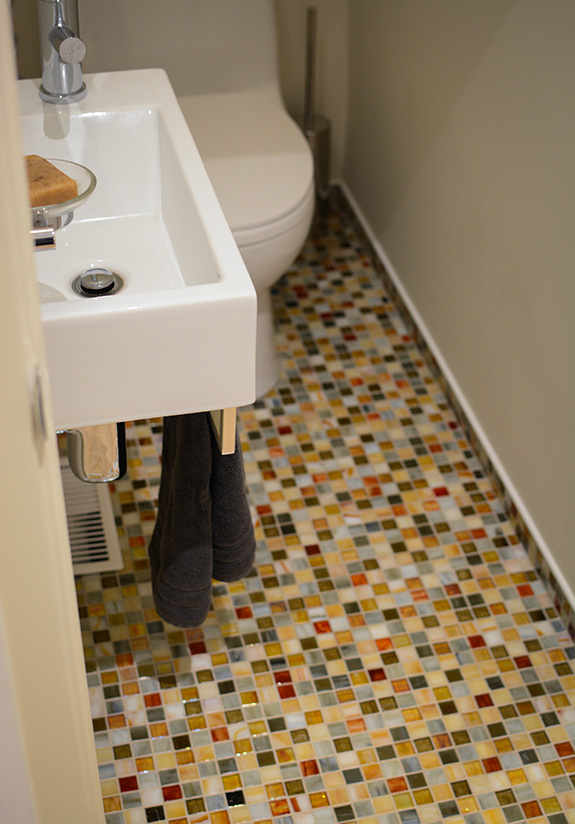
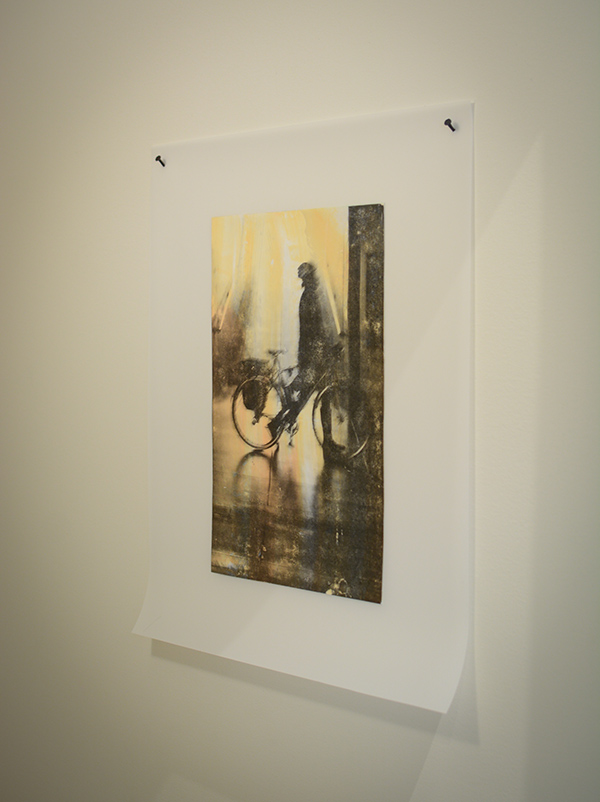
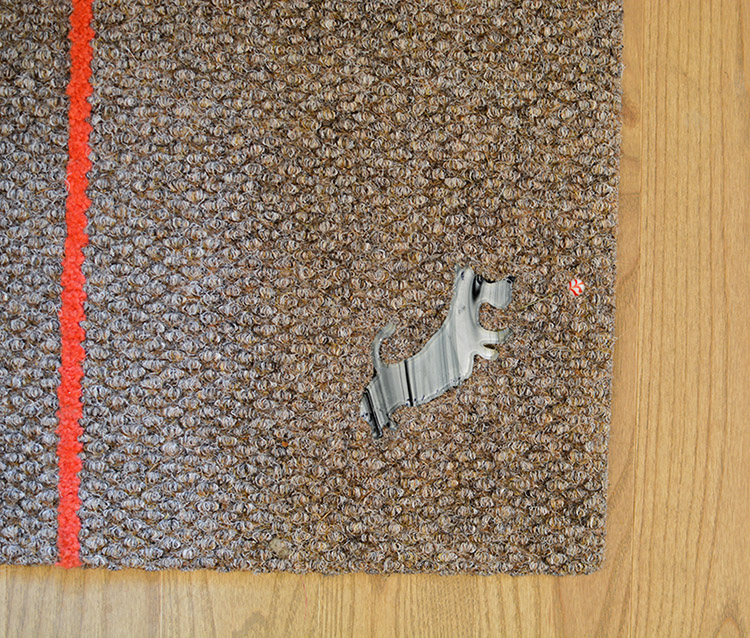
This was one of my favourite details in this home. I am constantly searching out decent door mats and can never find anything durable and cute. Carol had these mats made and there's one at each door with glass detail added by Delfina. This one is at the back door with a dog in glass that actually looks like their dog (see below).
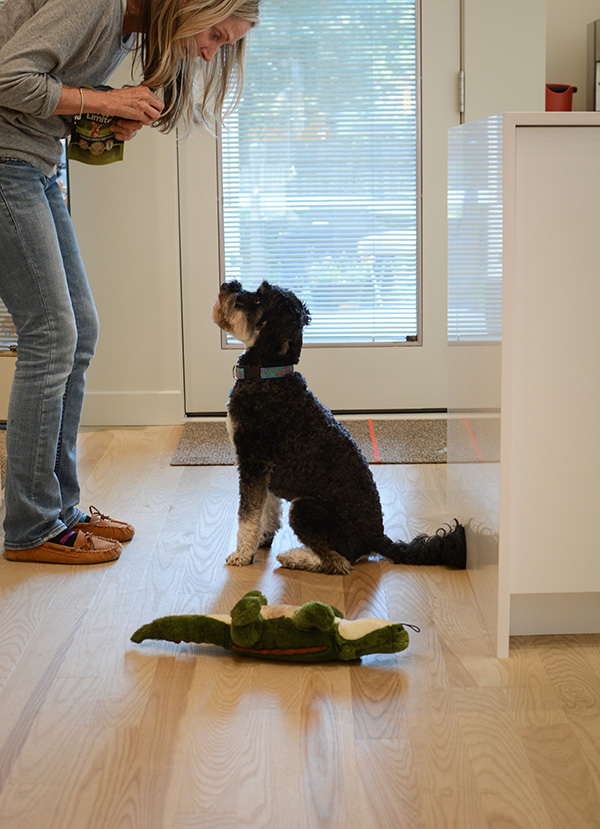
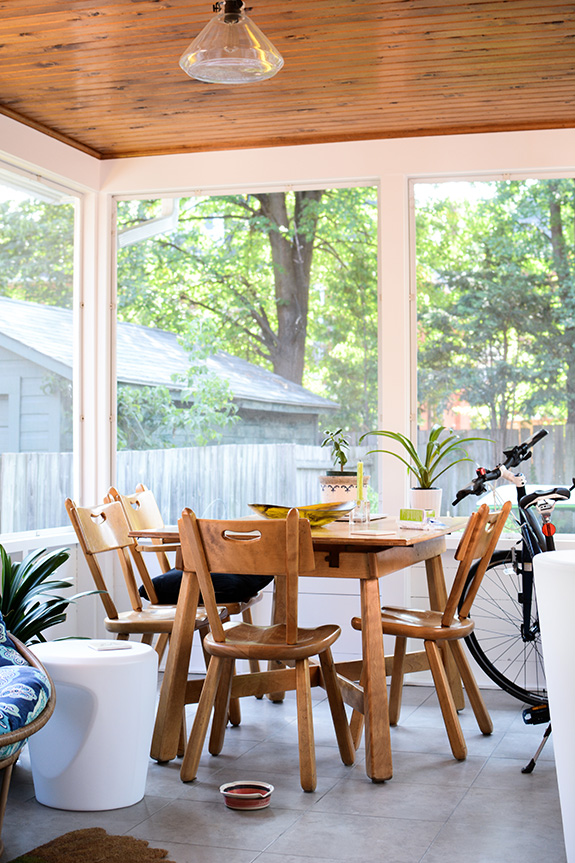
The screened in sunroom wasn't "staged" but I loved it so I snapped a photo anyway. I would hang out here all summer.
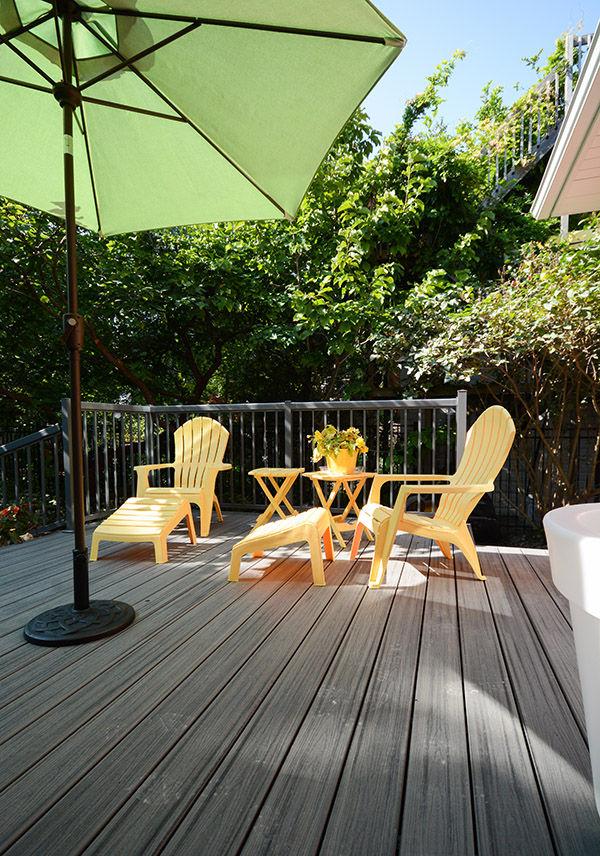
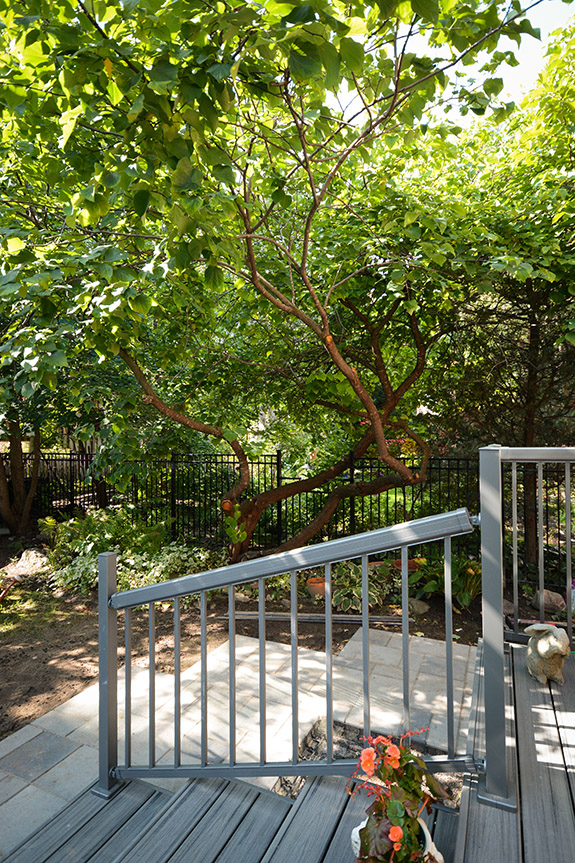
The backyard was a work in progress so I didn't shoot much of it but I can't wait to see the progress when I tour it Sunday. Thanks so much Carol for the tour!








 Fri, 15 Sep 2017
Fri, 15 Sep 2017
Reader Comments (1)
I love the kitchen too!