Stalking an "almost" church conversion
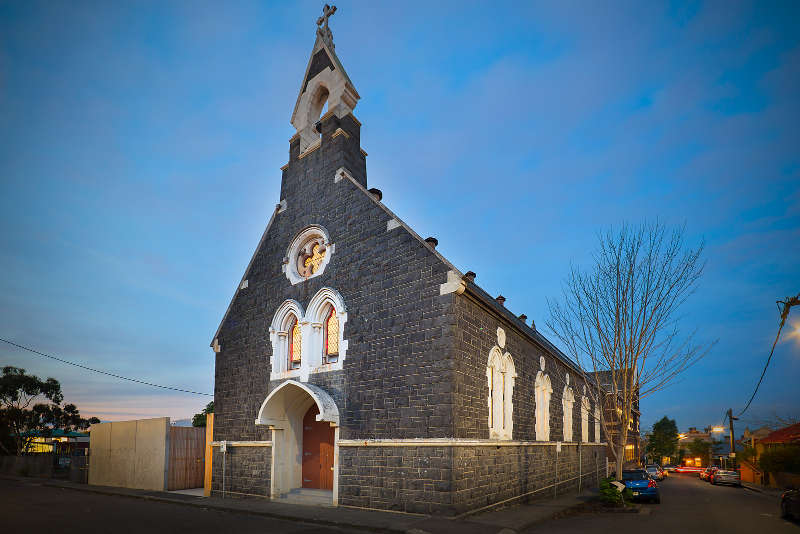
Kim and I love a church conversion. We have shared so many over the years. This "conversion" in Melbourne's inner-city suburb of Collingwood is just a little bit different. It's a church juxtaposition, a "house/church symbiosis", a church and courtyard house Siamese twin configuration, a conversion without converting. The real estate listing calls it "Gothic Revival meets Neo-modernist design". Whatever you call it it's bloody brilliant. It's by Kister Architects and is the architects own home. Watch the video for some insight into the design and also for some great overhead shots that really make the geometry come alive. The price, like the conversion, is OTT (of course) but what else would you expect? Link here while it lasts.
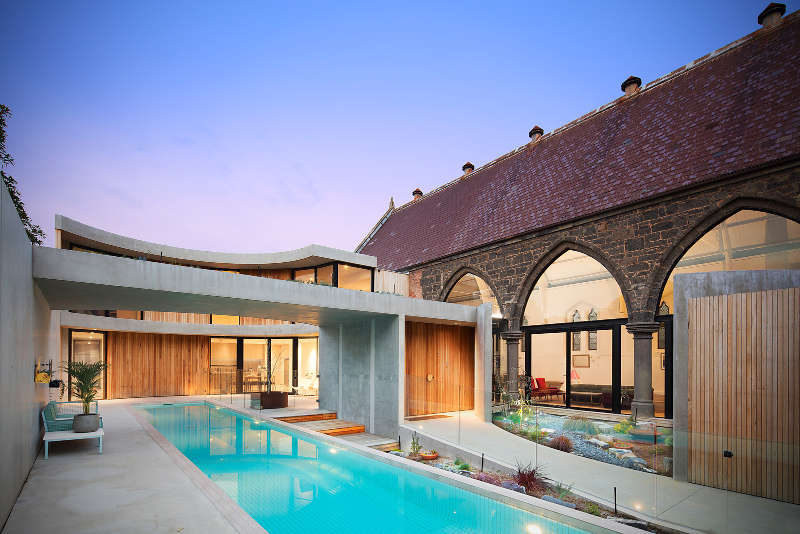
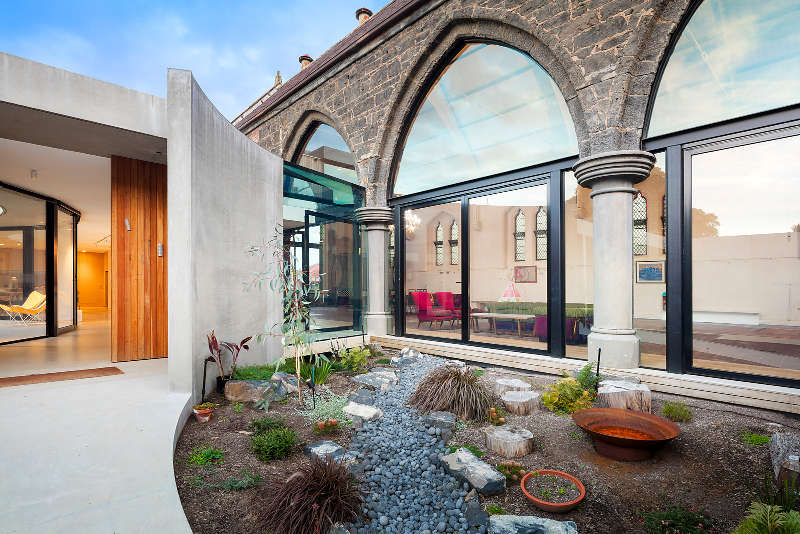
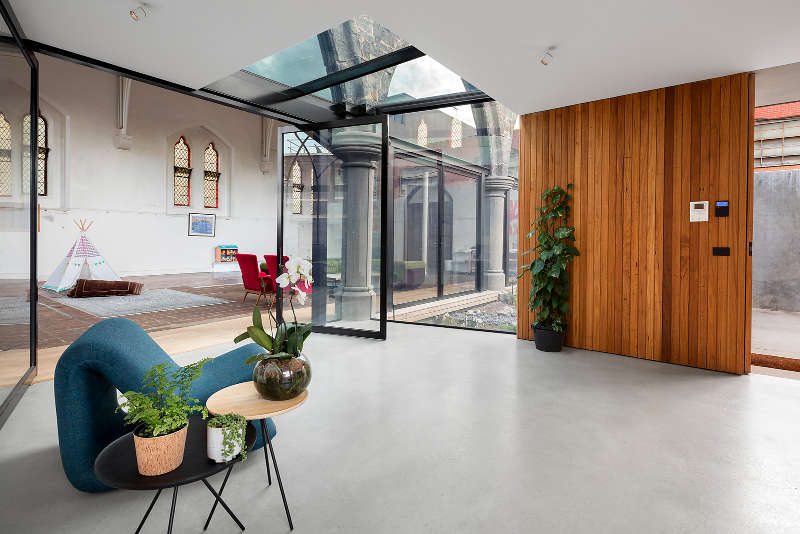
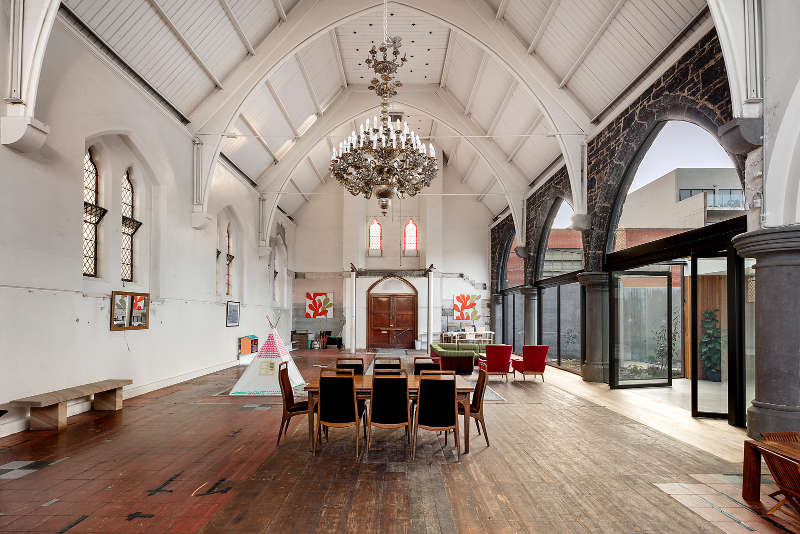
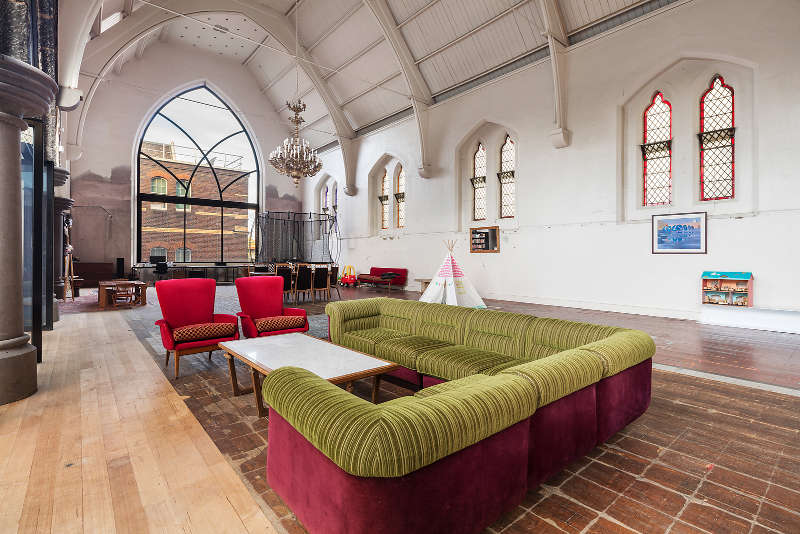
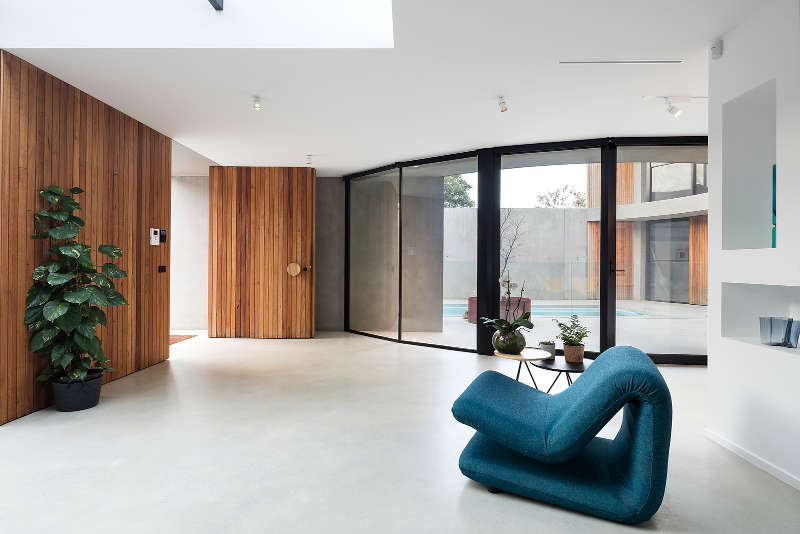
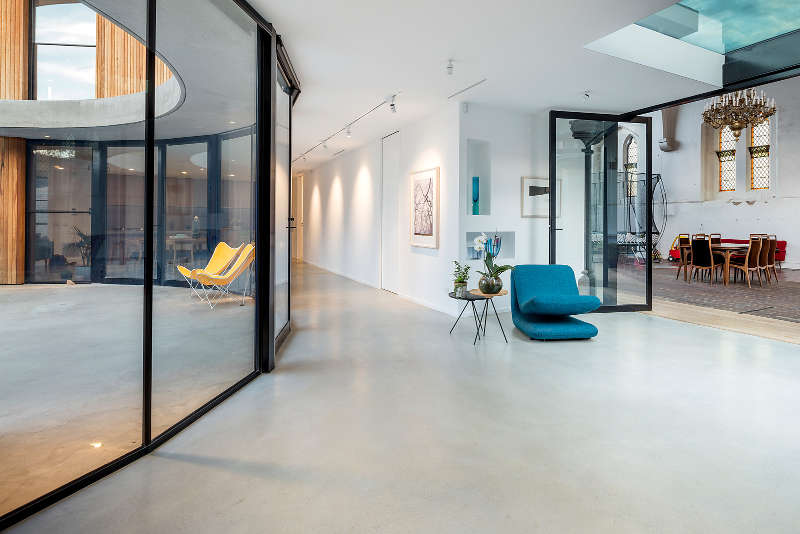



















 Mon, 31 Jul 2017
Mon, 31 Jul 2017
Reader Comments (3)
Wow. A legitimate 'Grand Designs' property. Eye watering in many ways.
Perfect for the multi-millionaire who wants to start his own religion for tax purposes... :)
Nice if it had been an office, it looks more as an exhibition than a home from my perspective.