A converted Victorian school
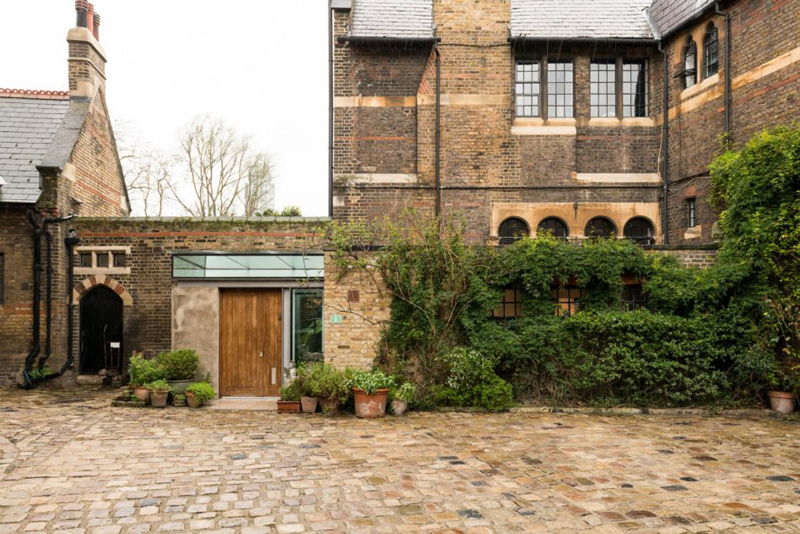
Every once in a while I feature a home that I completely lust over and spend hours redecorating it in my head, and this is one of those. St. Oswald's Place is located in an 1861 converted Victorian school building that was designed by architect Tony Fretton. Approached through a gated arch and across a cobbled courtyard, the house is set back from the road in a secluded pocket backed by Vauxhall City Farm. Entry is through a glass-roofed extension, which connects the main space with a guest annexe / study positioned around a cobbled courtyard garden. The living room is a beautifully curated space with soaring double-height ceiling and towering original windows. A large internal window looks into the mezzanine level above, which has two bedrooms and a Jack-and-Jill bathroom. Behind the chimney stack, with its open fireplace, is the galley kitchen with windows that look over the front courtyard. A short corridor beneath the mezzanine leads to a second double-height space of similar proportions and exceptional levels of natural light. A glazed door leads to a verdant communal courtyard, shared by the six flats in the building. Currently for sale for £2.4 via The Modern House.
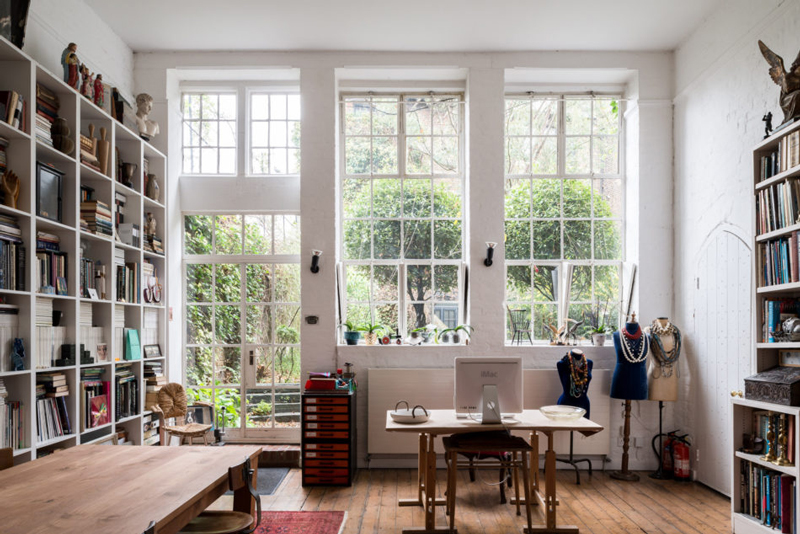
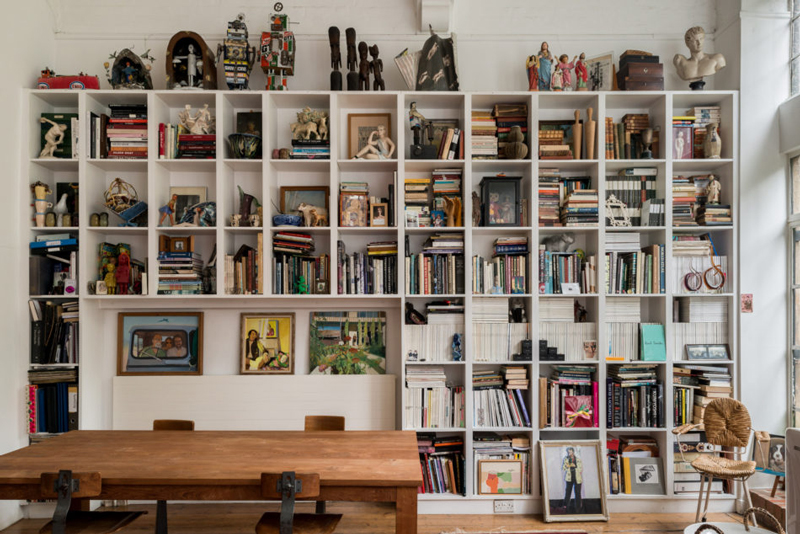
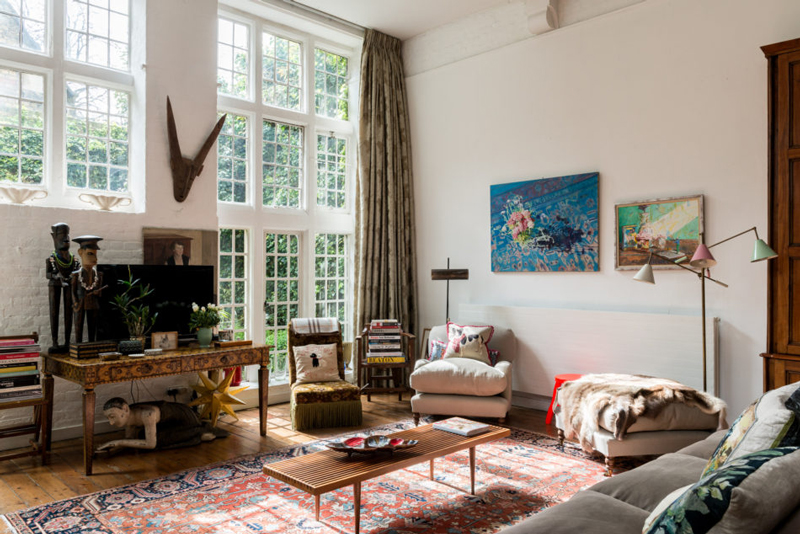
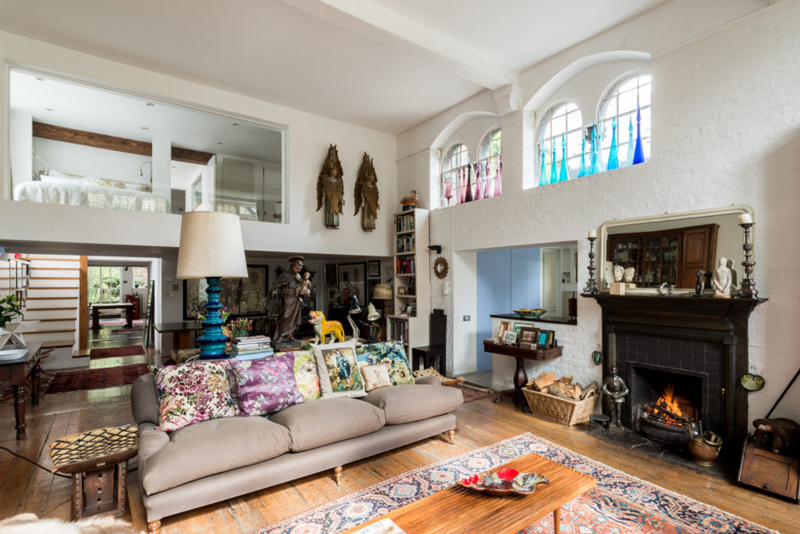
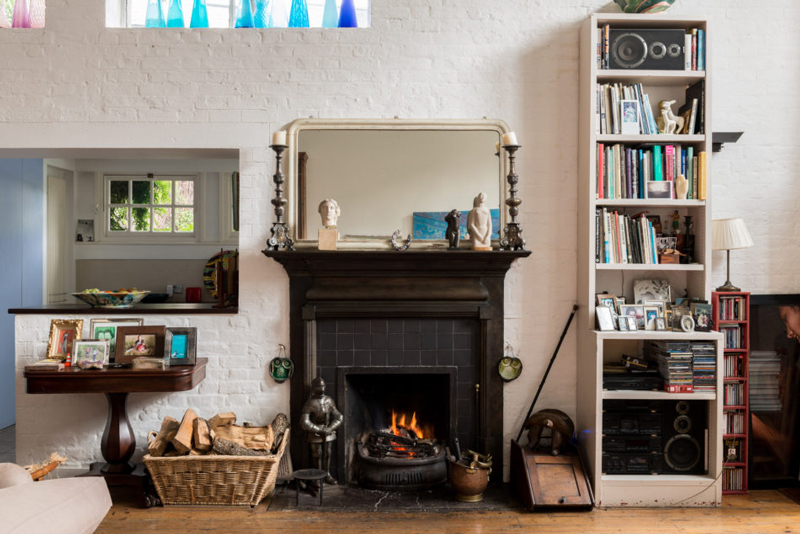


















 Thu, 20 Apr 2017
Thu, 20 Apr 2017
Reader Comments (2)
Dream home. And so close to central London. If I had the cash, I'd buy this.
so beautiful house design i like your articular