Glebe House Tour 2016 - part 1
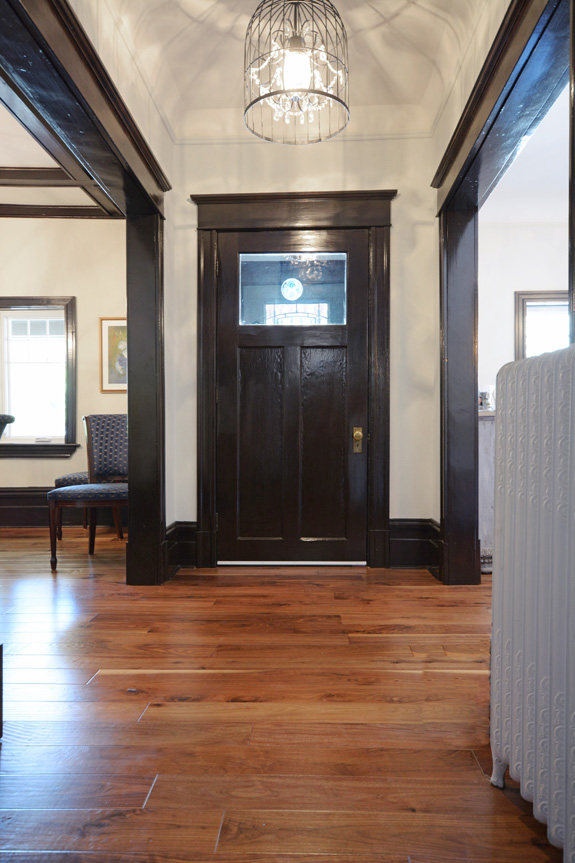
A couple of Sundays ago, I had the privilege of a personal tour of one of this year's homes that will be featured in the Glebe House Tour next month. I have been honoured to be a part of this tour for several years now, highlighting a home or two on the blog after meeting with the homeowners and wandering their homes with my camera and husband in tow to take notes and listen carefully while I worry about getting every gorgeous corner captured in photos. I selected this home after viewing a few preview photos and was in awe of its size and the artwork throughout. I hope you enjoy my tour of this home as much as I enjoyed getting to see it personally. There was so much to capture and to share that I needed two posts to get it all in. This post features the main floor and basement. The second post featured the second floor and exterior. Before I get into this, the tour this year is September 18 from 1-4pm, and if you are around Ottawa on that day you need to go on this tour! Five of the most incredible homes in the Glebe are yours to wander through and drool over. It is so much fun! Tickets can be purchased here.
Corinne and her husband John bought this home for their family of 5 about 3 years ago. It was built in 1913 and needed SO much work. It was basically gutted as it needed new electrical, insulation and all that fun stuff (NOT), along with leveling the floor that had a 10" slope (??!!). The original radiators were maintained and the moldings were saved and reused as well.
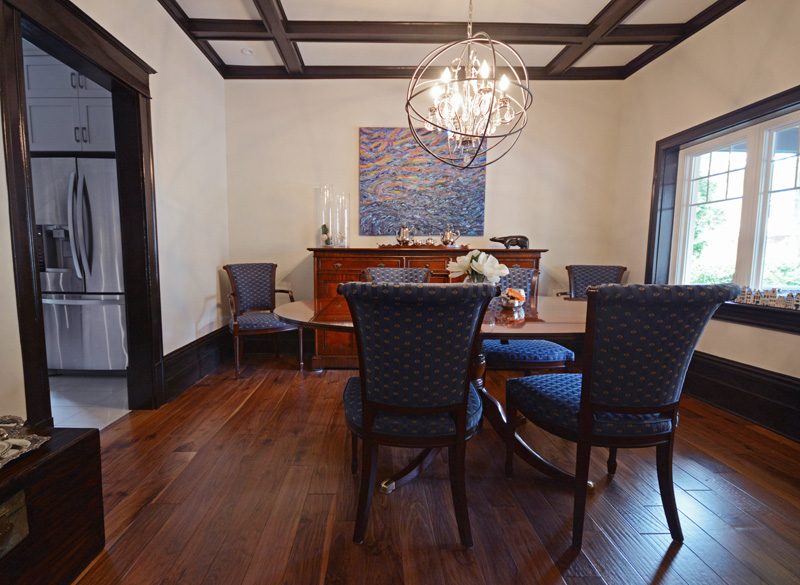
The dining table is made of mahogany and is one of many pieces the couple brought back from the Netherlands, where they lived for over 20 years. The large painting is by a friend named Lou Korte (I apologize if I get any names wrong).
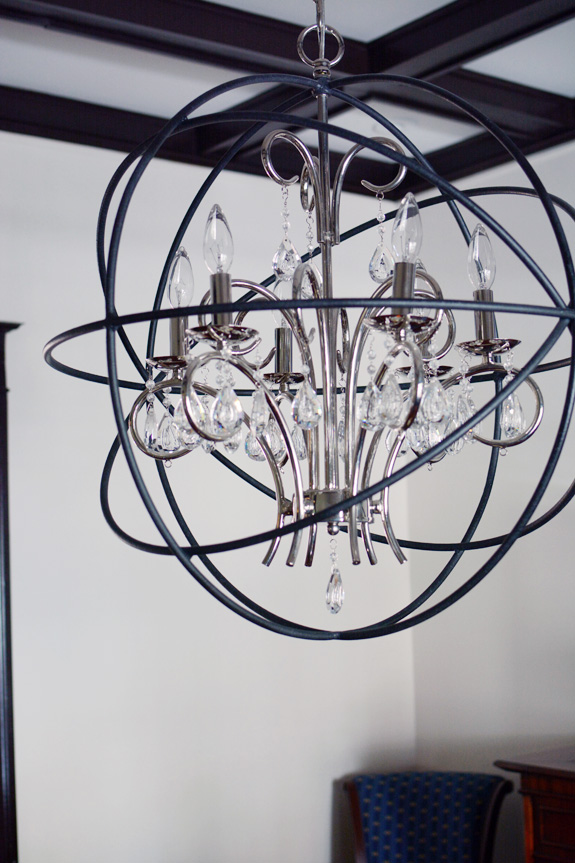
The light fixtures throughout the house are a contemporary/traditional blend and really suit the homeowners' style. Almost all of them have a sparkle factor which I love.
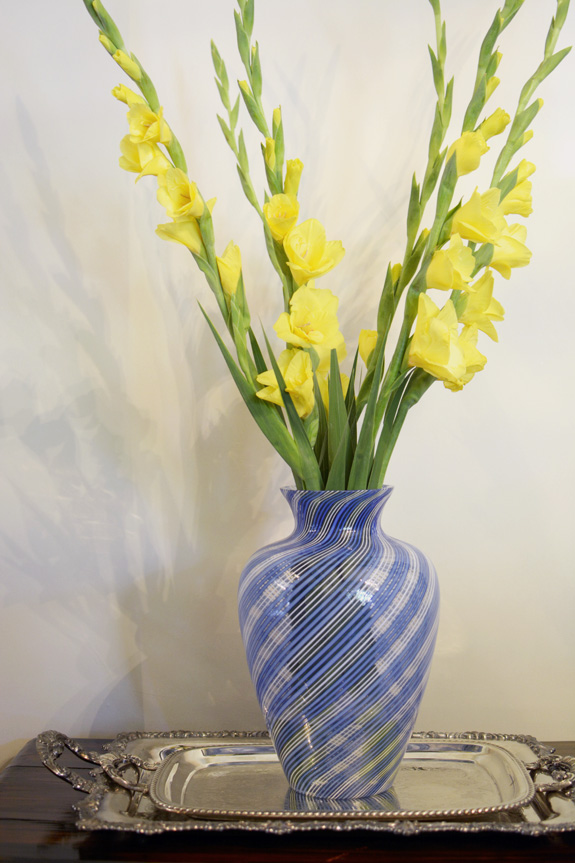
The vase is Murano glass brought back from the Murano factory in Italy. *GASP*
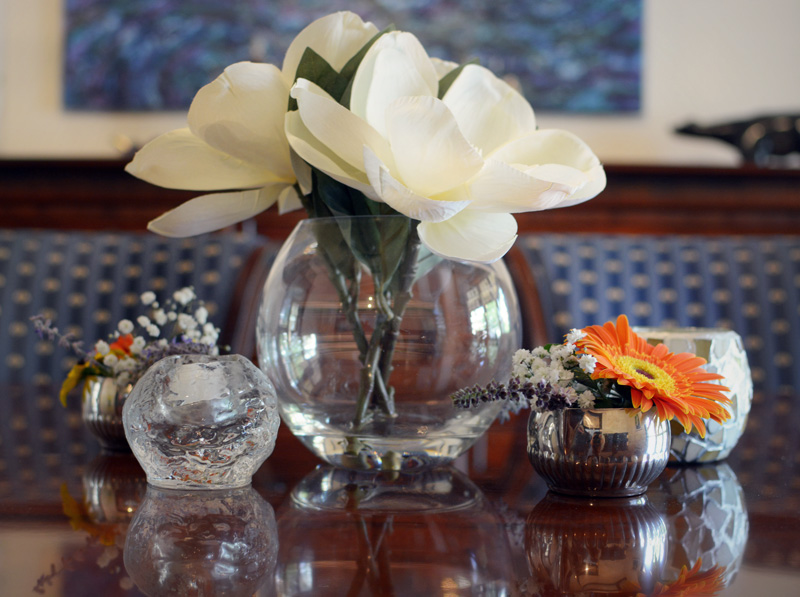
There were beautiful flower arrangements throughout the house. Bonus homeowner points. :)
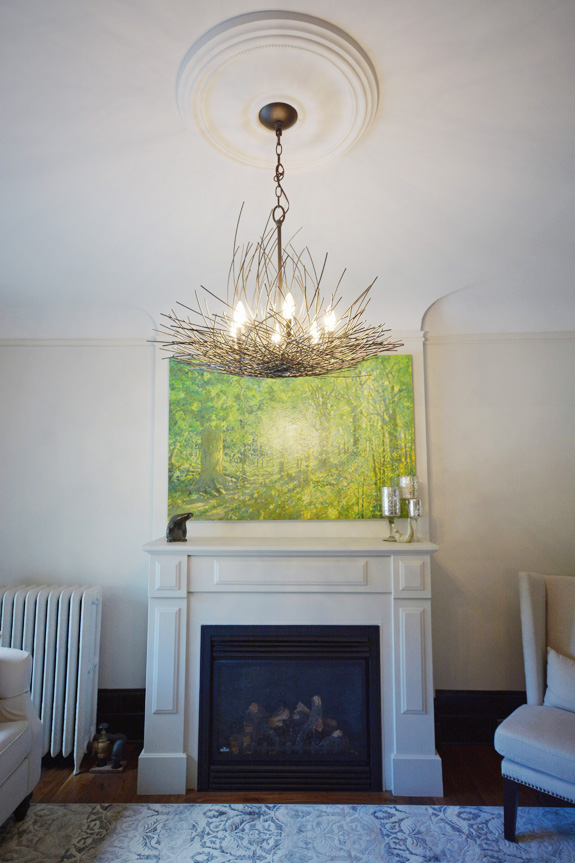
The painting in the living room is by Bonnie Brooks, and another fabulous light fixture!


The armoire in the informal dining area was used in a Swiss farm and was made in Germany around 1890. This may be my favourite room in the house. I adore the eclectic blend of furniture.


The mudroom was formerly a covered porch that the homeowners wanted to replace with a garage but due to city limitations they went with this handy little area instead.

This brick wall and door were left intact during the renovations.


The family room is located at the back of the house and is part of the large 4 story addition the homeowners added during the renovations. It is bright and spacious enough to fit their grand piano.



Loving the tiny dramatic powder room just off of the family room. The perfect space to do something unexpected.

The kitchen cabinets are by Boiserie Sebo. Husband and I both noted that this was the perfect sized kitchen - not too big, not too small. The off-white floors and cabinetry really brighten the space since it only has one small window.

The window, albeit small, has an adorable view of the neighbouring house.

The basement is finished including this large guest suite. The homeowners may have a hard time getting their kids to leave the nest when they have a secluded space like this available! (And the third floor, currently used by the kids, is another gem that will surely have them overstaying their welcome)

The painting is by Tim Packer.

The wall behind the bed is the original stone foundation that they left exposed. Love that!

I had to get a photo of one of the really cool barn-style doors they had made.

Next to the guest suite is a full bathroom.
Stay tuned for the rest of the home later today!








 Tue, 23 Aug 2016
Tue, 23 Aug 2016
Reader Comments (1)
great post kim. and thanks so much for the shout out about the House Tour and for featuring one of this year's homes on your blog. love the pics!