A loft in a former marmalade factory
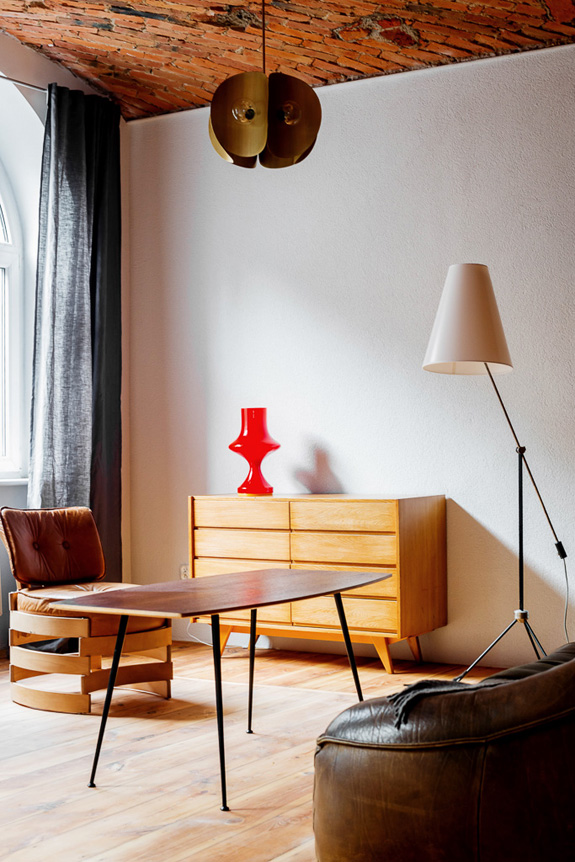
I have become a huge fan of Polish/German interior and furniture design studio Loft Szczecin and wanted to share one of their latest projects. Designer Ewa Adamiak kindly sent over some info. Our project was done in a former warehouse of a marmalade factory, which operated before World War II in Szczecin (Poland). The project involved reconstruction of one of the open spaces for an apartment divided into 4 rooms (living room with a kitchenette, bedroom, office, bathroom). In the most part of the loft we preserved historic, wooden floors that have been restored. All the kitchen furniture were designed and built by Loft Szczecin. Countertops were made of white marble and kitchen furniture of plywood. The rest of the furnishing is vintage furniture and lamps from the 50s and 60s from Denmark, the Czech Republic, Poland and the Netherlands. The furniture have been renovated by Loft Szczecin. For decoration we used a poilsh rug from the 30s. All of that exposed brick is absolutely incredible. And those floors! And that sofa! (Check out previous features here, here and here)
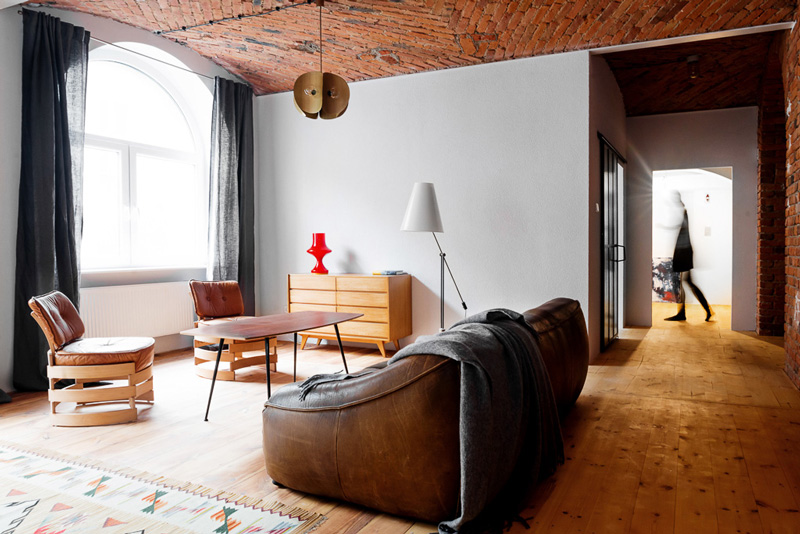
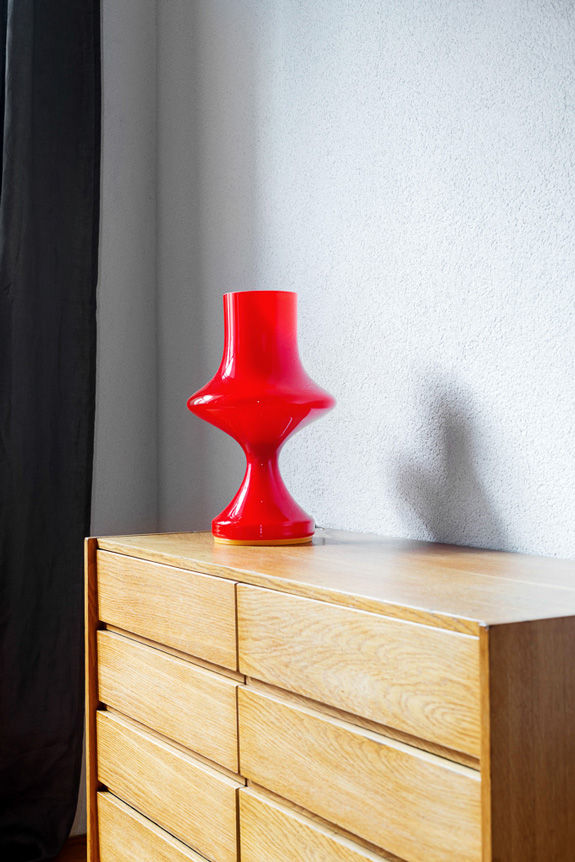
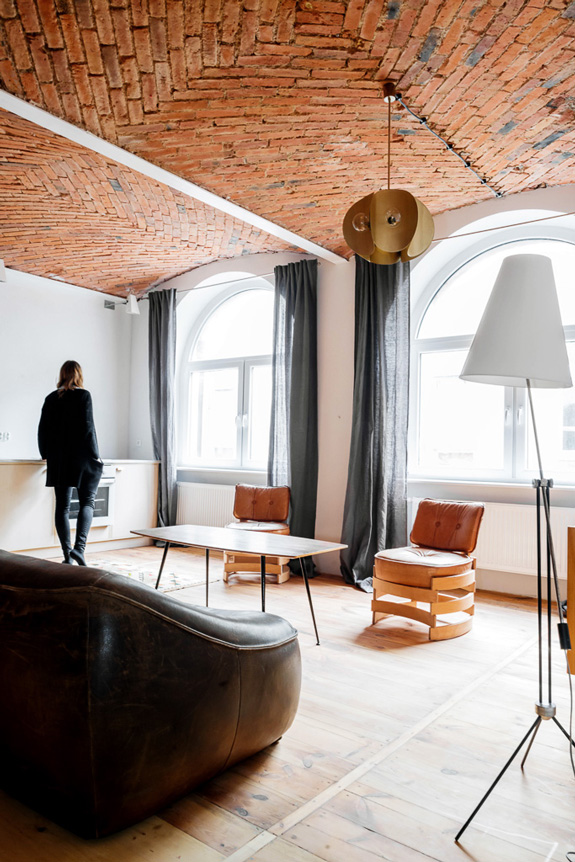
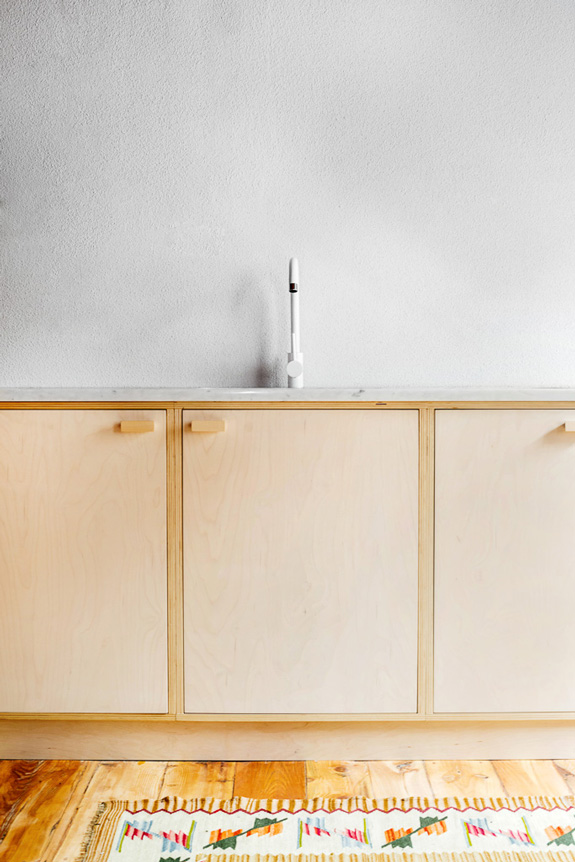














 Mon, 11 Jan 2016
Mon, 11 Jan 2016
Reader Comments (1)
A brick ceiling! I would just walk around waiting for one to fall on my head! it's beautiful though.