Latest from KNQ Associates
Stan of the blog Home Rejuvenation and the interior design firm KNQ Associates emailed the other day to share with us one of their latest projects. I am really digging this one. They were asked to create a cool, relaxing space which would showcase the owner's collection of Asian art objects as well as offer them respite from a busy lifestyle. "Here, we've created a home where filtered, ambient light creates an almost ethereal feel. This is further enhanced through a strategic use of soft colors, high gloss finishes and tinted glass. The result is truly minimalist but not cold, with the injection of textured surfaces and bright tones around the house." It's modern, timeless and each touch they've added is functional and beautiful.
So let's start with the entrance. Here is a before photo.

"Upon entry into the house, a deep-colored enveloping ceiling structure joining up with a glass partition becomes apparent. This structure connects to a lengthy, full height storage unit which also showcases the owners' prized possession of horse figurines at the dining area."
 | 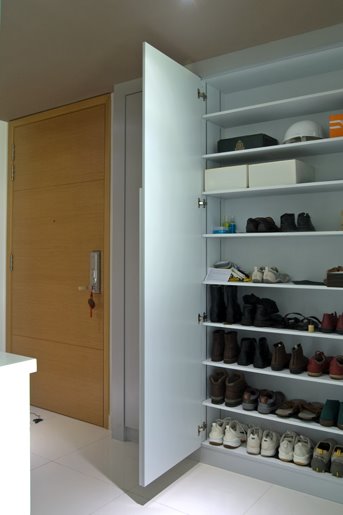 |
 | 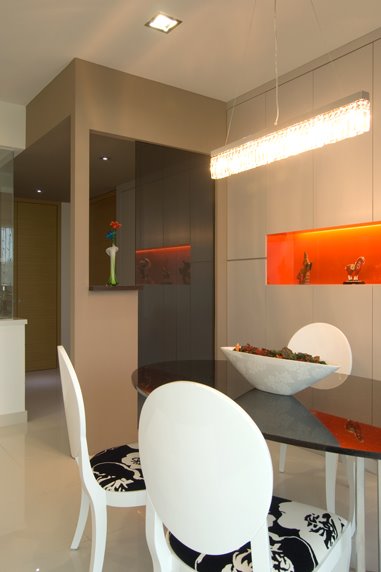 |
I am totally in love with that shoe cabinet. What a fantastic use of the space!
Now for the living and dining spaces. Here they are before:


"On the advice of a Feng Shui master, the sofa and dining set were to be positioned apart at both ends of the living space. In response, a TV swivel system was created to demarcate the two areas and offers entertainment from every corner of the apartment, including the kitchen. Most of the furniture were brought over from the owners' previous home on our advice."
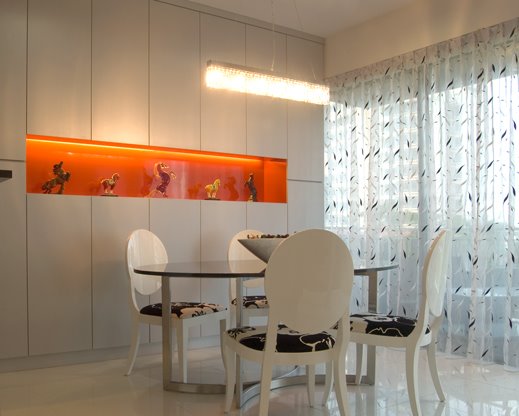
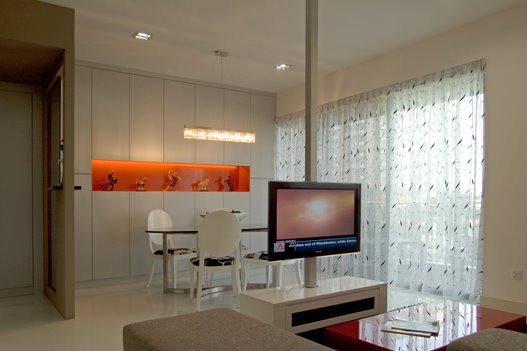



That swiveling TV set up is GENIUS!!! It works so well in this space. WOW! And that pop of orange in the dining room is fabulous.
They even worked some magic on the corridor to the bedrooms. Here it is before and after:
 |  |
"Two bedrooms were combined to create a larger master bedroom. A sliding wardrobe system was recreated to provided much needed storage space while concealing the existing toilet entry at one section - another Feng Shui requirement."


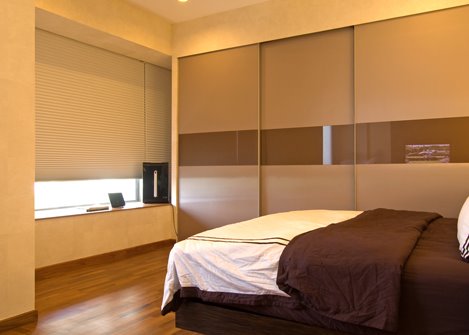
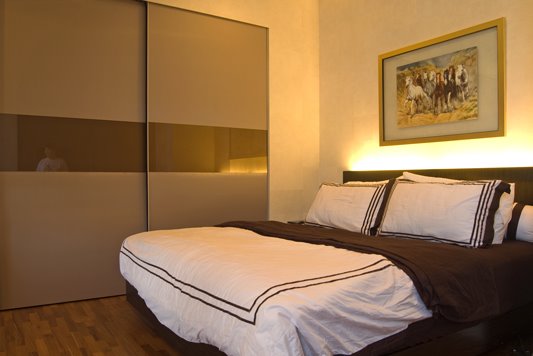

"The original entry to a 3rd bedroom was demolished to create an open study area. A raised wooden 'runway' erected along the bedroom corridor leads into this area."
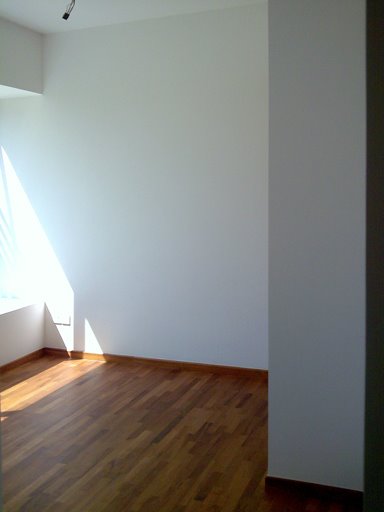

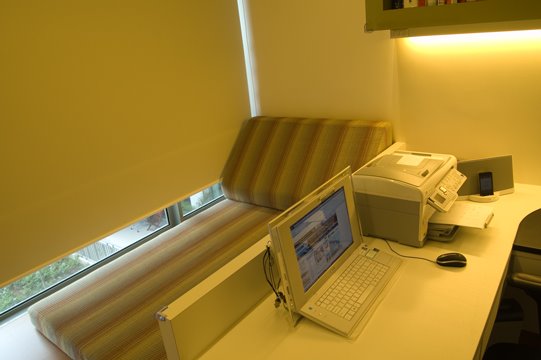
Great space - especially the little reading/napping niche behind the desk. Impressive work as always Stan and Kus!!








 Tue, 30 Jun 2009
Tue, 30 Jun 2009
Reader Comments (9)
I am guessing this apartment is in Asia? I am trying to retrofit a central air conditioning system in my old house. I see that this apartment has an AC system that I have never seen before concealed close to the ceiling- very unlike the window AC units in the US. Anyone know what these units are called?
The living room, is the most well set up room. Maybe it's through the feng shui master's advice, but the set up is great.
The living room almost outshines the other rooms though...perhaps more work was put into it than the rest of the house?
Nicolette
Love the office! That reading nook is fab. Also love the toilet hidden behind the sliding door system. Please don't let my husband know about that TV set up or I'll have to put one in here!!
Where is this apartment? Very nice and modern!
KNQ Associates are based in Singapore - so I would assume this apartment is located there.
i'm from singapore so yup i'll confirm that this is an apartment in singapore.
Deepti, I think these aircons are called "split type", the aircon cooling unit sits outside the apartment and feeds the inside unit through pipes hidden in the walls/ceilings, Daikin is supposed to be one of the better manufacturers.
The apartment looks very much like our previous place in Singapore, but with uglier furniture :D
that is a very nice singaporean apartment.
can't wait to get my own apartment so I can style it my own.
LOVE the work 'n nap nook. I need to create one of those myself!