Wednesday
May022007
Eldridge Smerin
This is the work of London architects and designers Eldridge Smerin. The first is a 3 storey extension to a Victorian building with narrow planes of glass allowing light and views. Look closely at the staircase - individually laminated sheets of timber gently curving to form the stair. And the last images reveal their mastery of the juxtaposition of mass and void, nature and modernism. Breathtaking spaces.
 |  |
 | 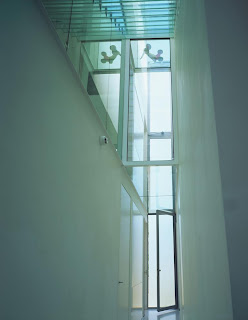 |
 | 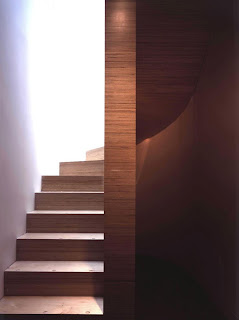 |
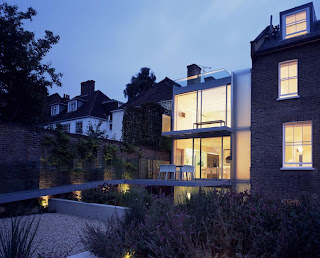 | 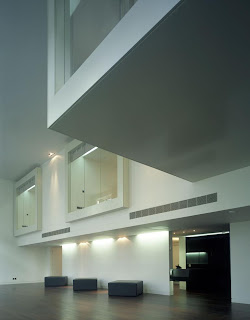 |
 | 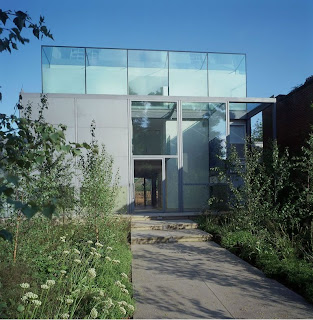 |
All images from Eldridge Smerin








 Wed, 2 May 2007
Wed, 2 May 2007
Reader Comments (3)
The architecture of that first house is so incredible! That curved staircase - WOW!!
One thing I want in life, is to be able to design my own house. And it would like alot like these. But its a dream!!!! I don't think I am NOT going to be rich anytime soon!!! LOL Love all the glass in the photos!!!
I ditto the curved wooden wall of the stairway. Yowza. And the photo under it, outside dusk with the light on inside, looks so welcoming and homey (despite all the chilly glass works). ::sigh::