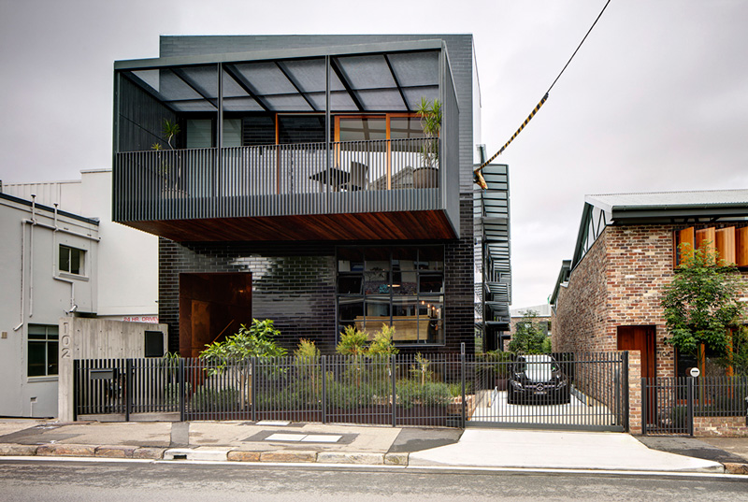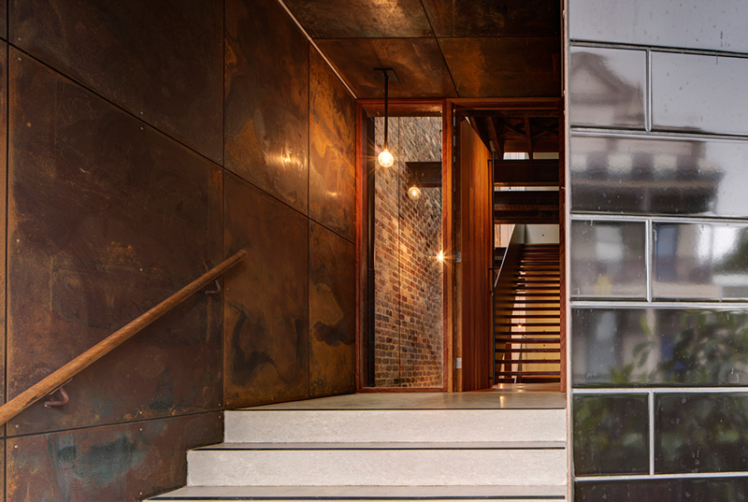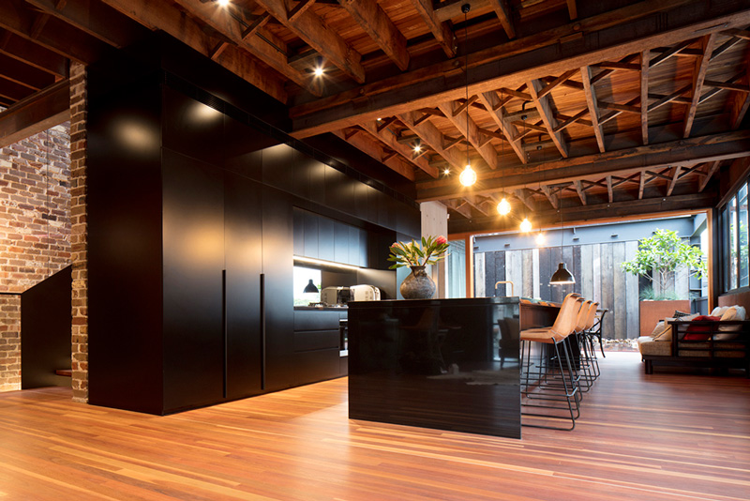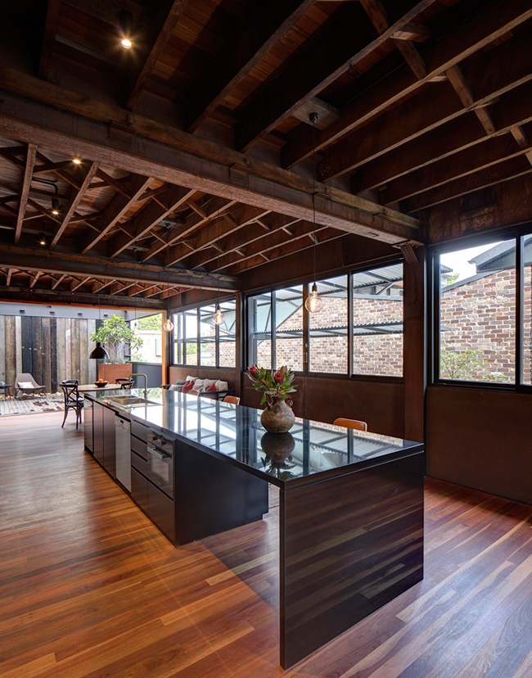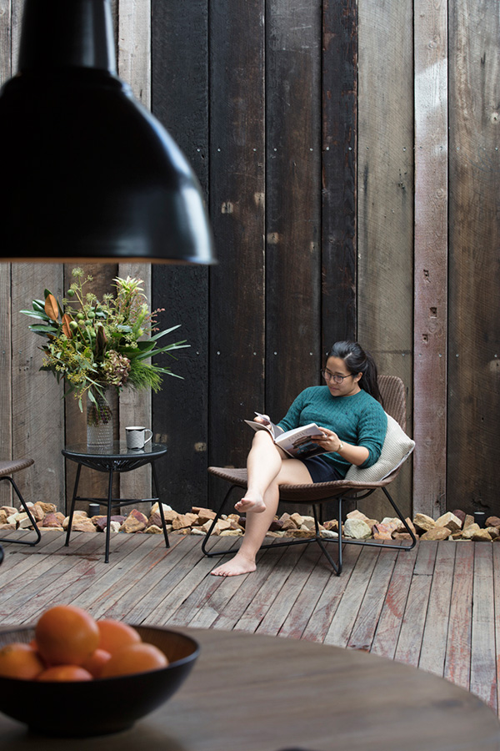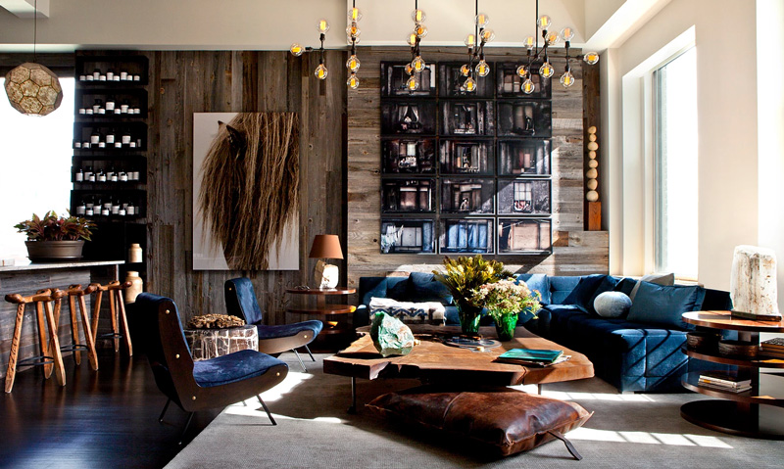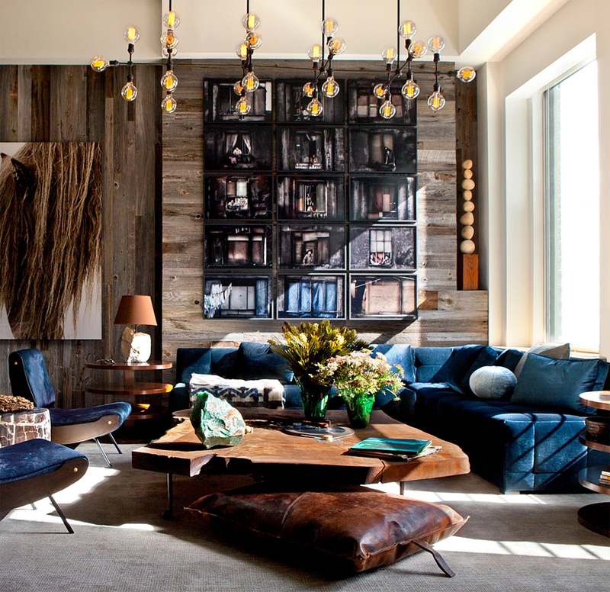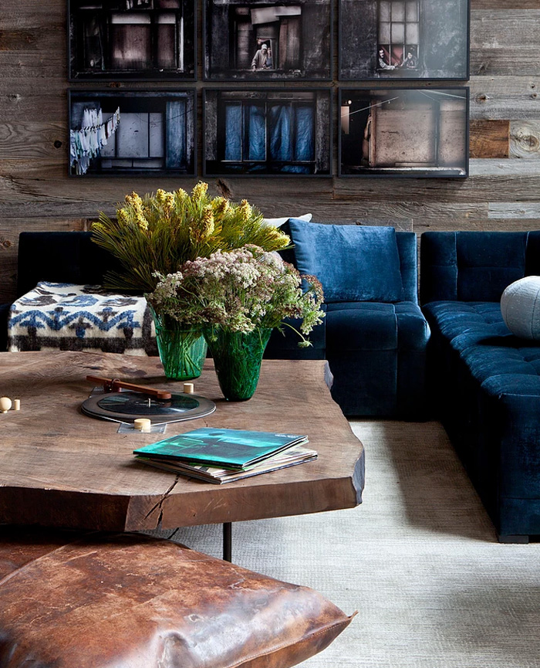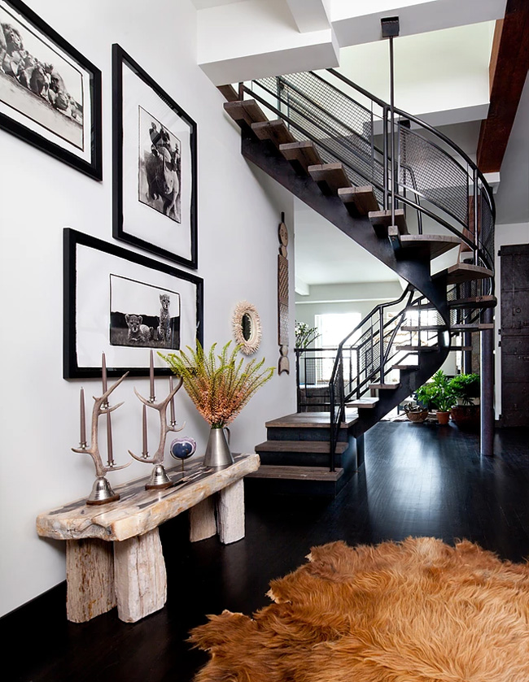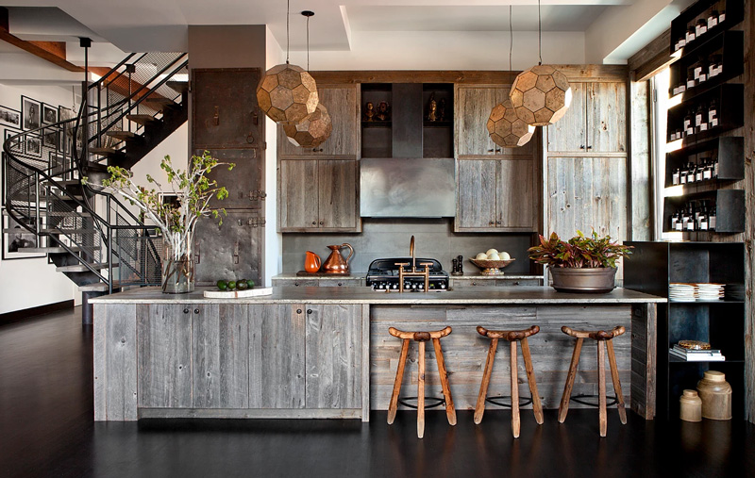Yellowknife, Northwest Territories has a special place in my family's heart. Many years ago when my twin sister and I were starting university here in Ottawa, the rest of the family moved to Yellowknife for a few years. Yellowknife is WAY up north and is quite a unique city. It mostly consists of rock and lakes not much else. The house my folks bought was on one of the few streets where the yards had grass (it was considered a luxury given the freezing climate and terrible quality of earth) and the trees were not short little evergreens. There are many creative types up there who over the years have built many really cool homes...some on water and some, like in this case, on the side of a rock face. This house in Old Town is one everyone had greatly admired and we had always wondered what it looked like inside. 20 years later we finally know. :)
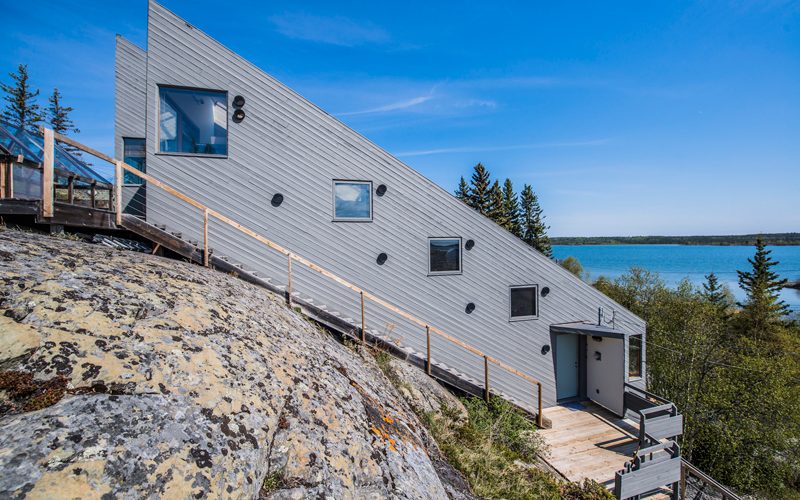
Nestled into the rocky landscape, this now iconic to Yellowknife home was built by a long-time northerner and architect with every space, window and beam in the home thoughtfully designed, crafted and placed with purpose. Watch the sun rise over Great Slave Lake as you water the garden, witness the neighborhood fox hunting for his lunch as you wash dishes in the kitchen, enjoy the soft evening sun during your yoga practice in the loft and treat family and friends to panoramic lake and city views on the huge upper deck backing onto rocky greenspace, perfect for your kids to run around and explore. Originally built in 1978, with the addition built in 1990, the home features cedar siding, fir structural beams and fir and maple custom designed built-in furniture and detailing. Listed at a mere $899,000 ;)
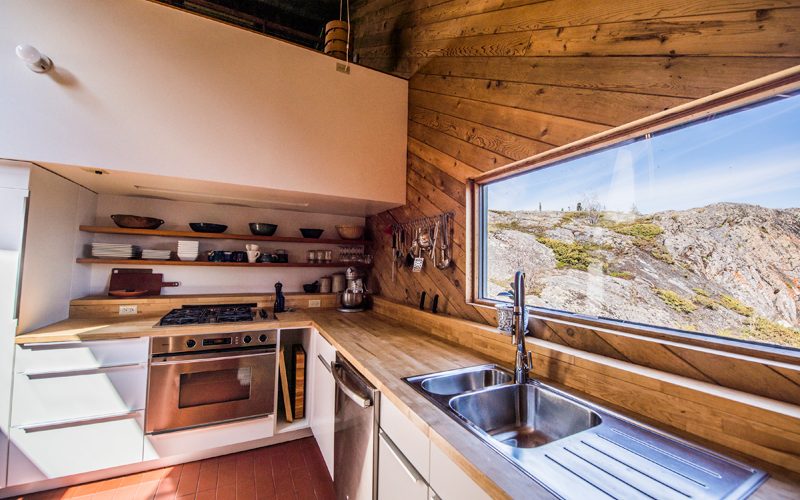
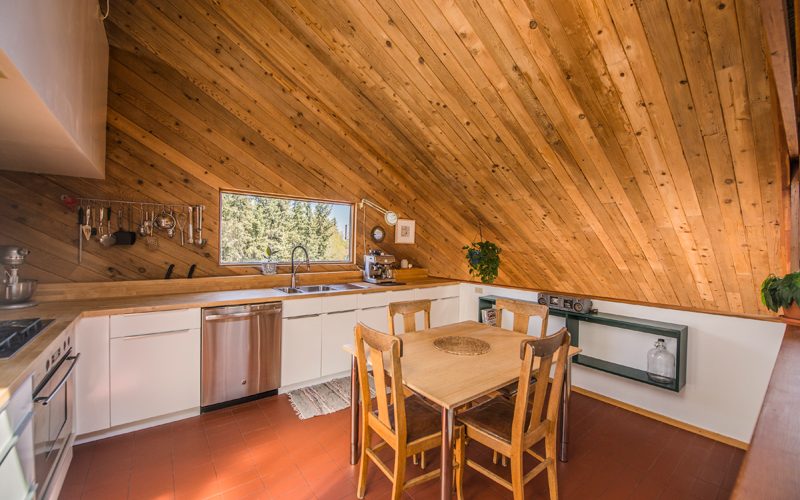
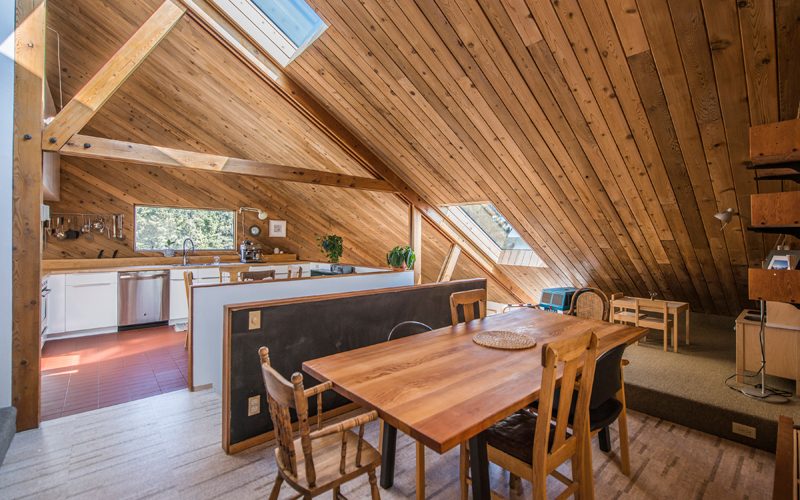
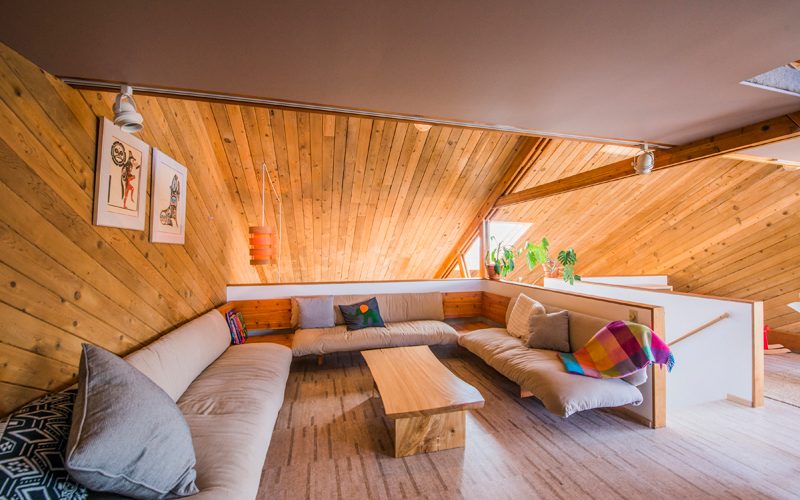
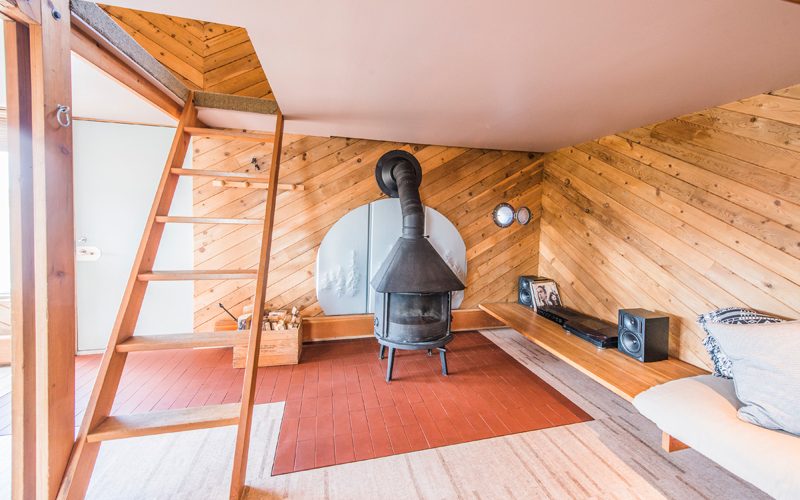
Click to read more ...














 Tue, 27 Jun 2017
Tue, 27 Jun 2017