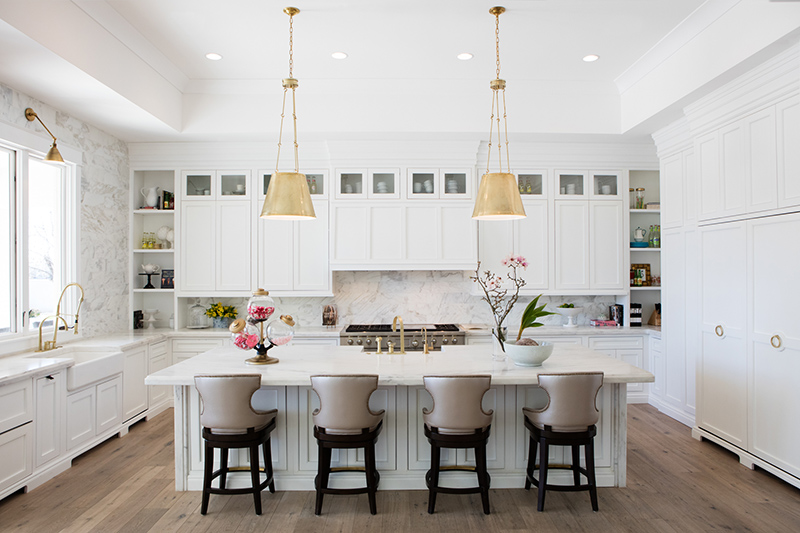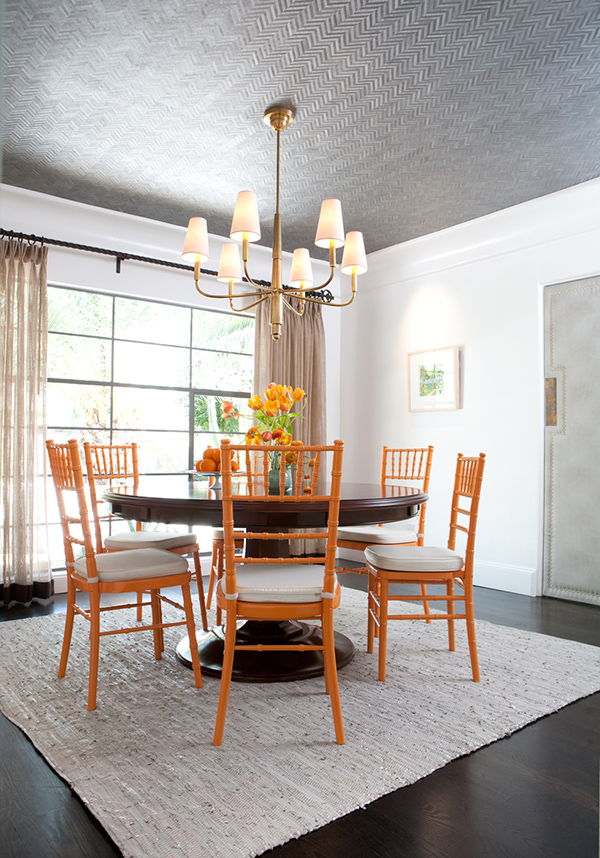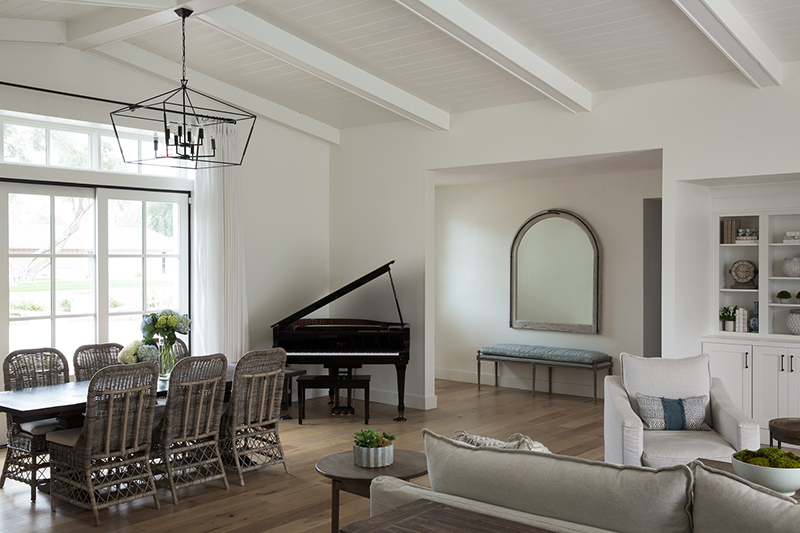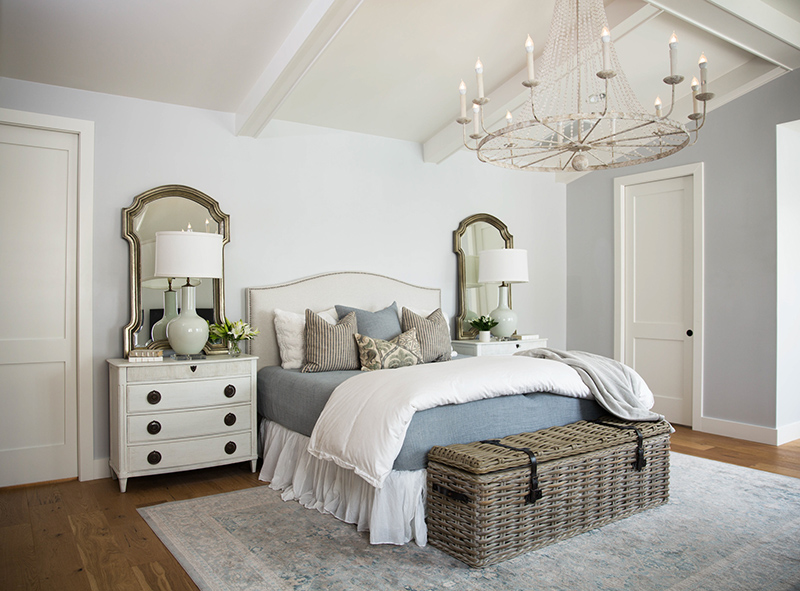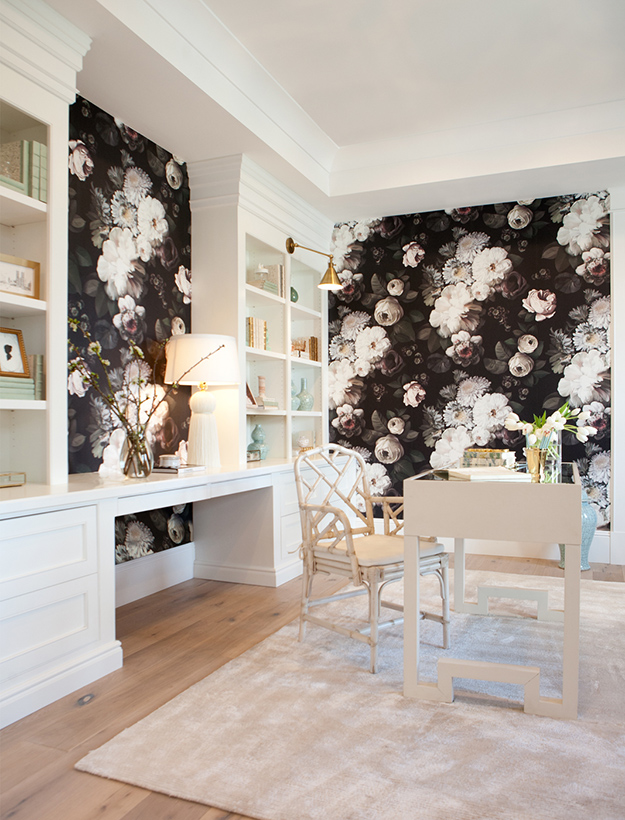Bold patterns in a home by Jenn Feldman
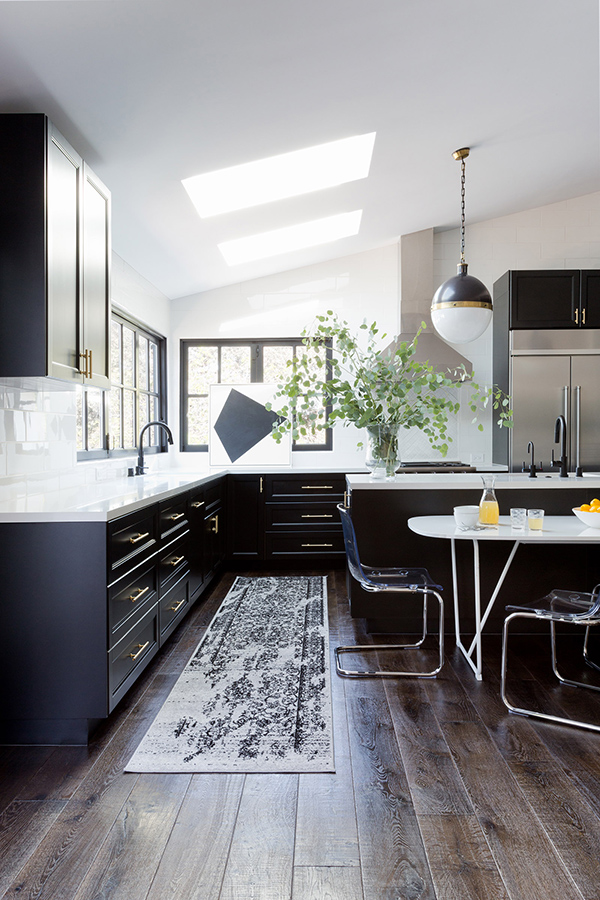
If you ever had doubts if you should go bolder with your decor, this home designed by Jenn Feldman should be all the proof you need to say BRING ON THE WALLPAPER! AND THE BLACK CABINETS!
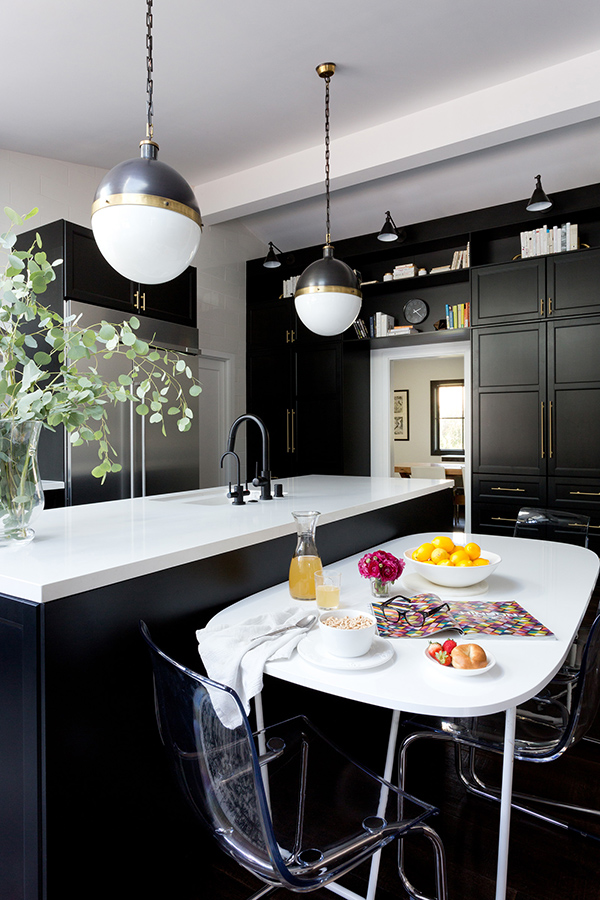
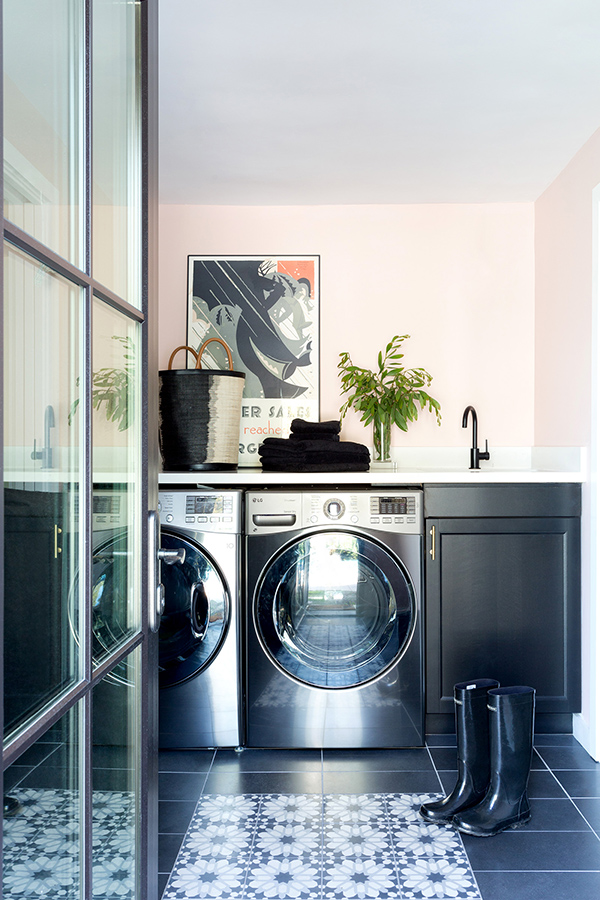
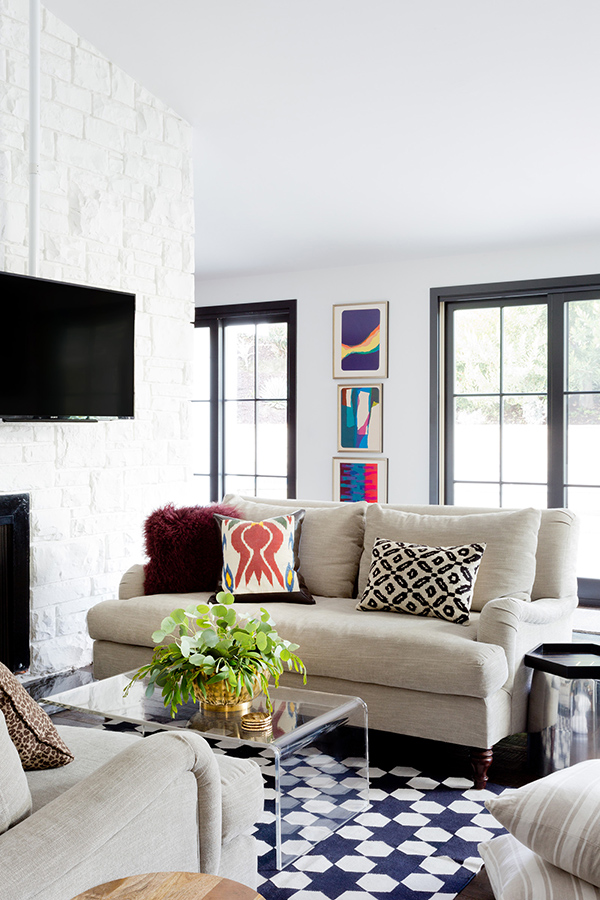
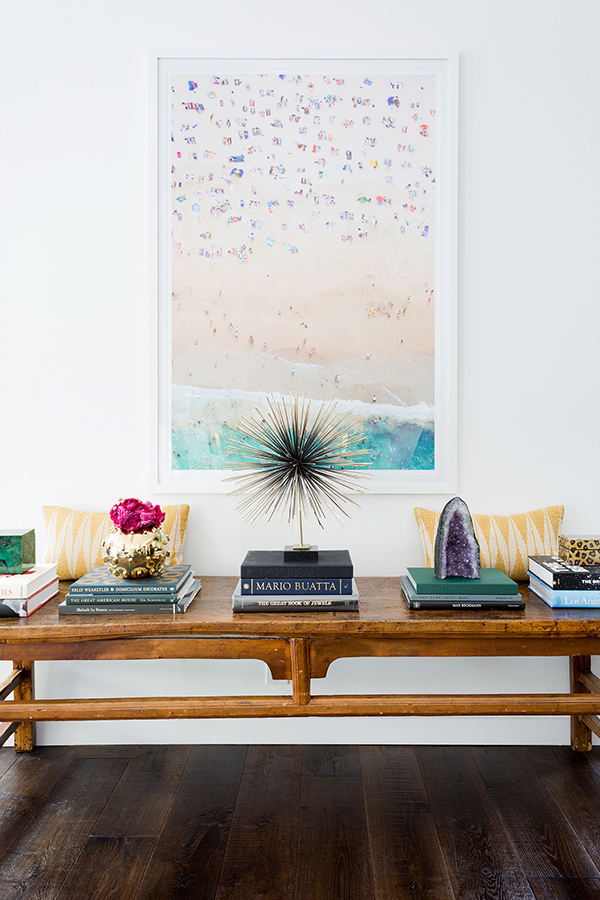
Kim's personal links

MY FAVOURITE DECOR SHOPS IN OTTAWA
***
kitchen remodel in my last house
***
my twin sister's mostly kid's rooms decor blog

If you ever had doubts if you should go bolder with your decor, this home designed by Jenn Feldman should be all the proof you need to say BRING ON THE WALLPAPER! AND THE BLACK CABINETS!




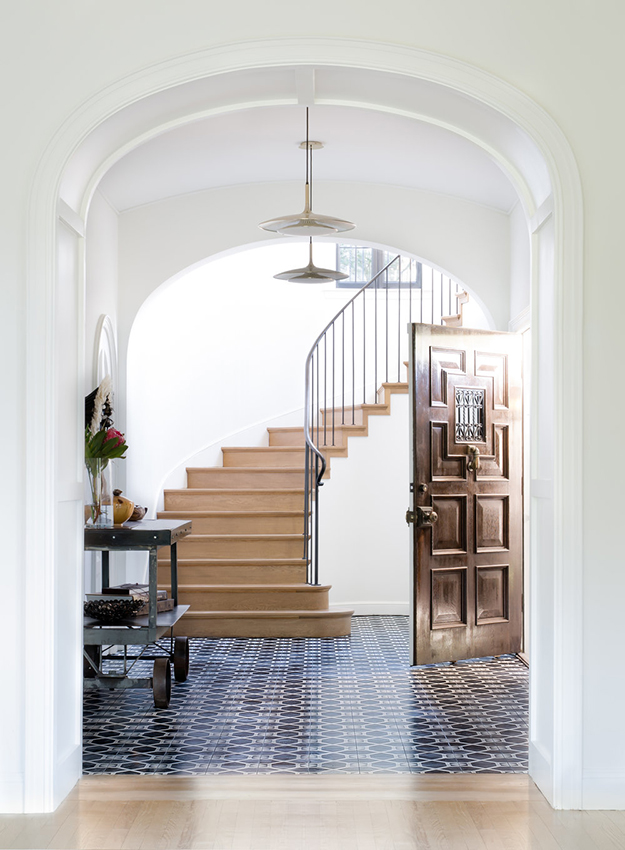
When a home hasn't been renovated since the 1950's, you know you're going to get small, dark, uninviting rooms and lots of unnecessary walls. Put a crew like Regan Baker Design on the project and you'll end up with something that is now fabulous like this West Clay Park, San Francisco home. It blends the traditional architecture and historical details of the home with the homeowner's contemporary, eclectic and tribal style that features unique artwork and collectables from Africa. And with the main living spaces now opened up there's a clear view of the kids causing mischief. Also, lots of graphic, bold tile!
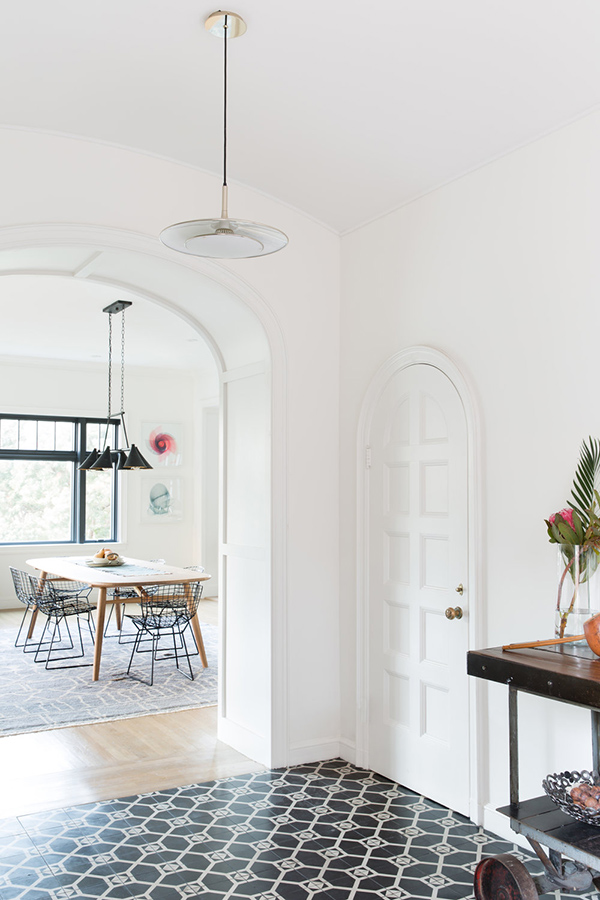
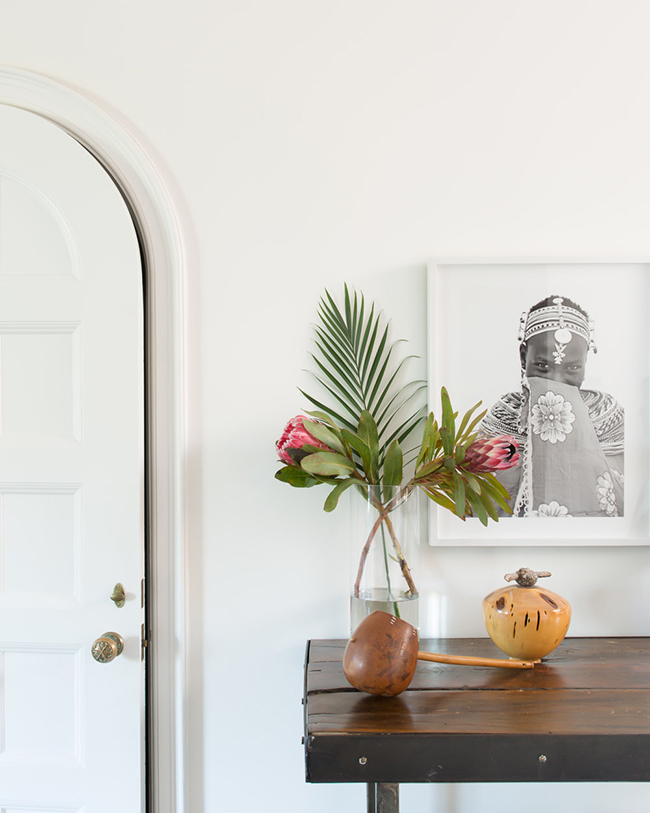
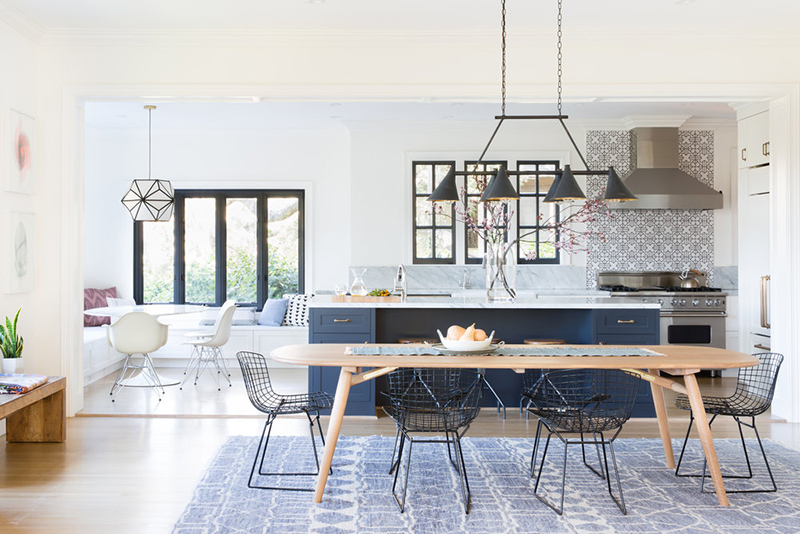
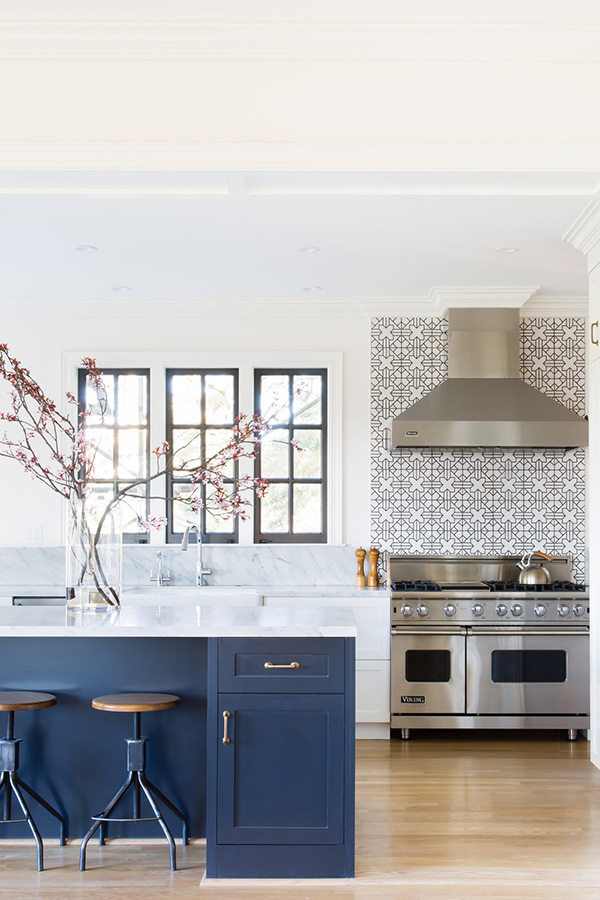
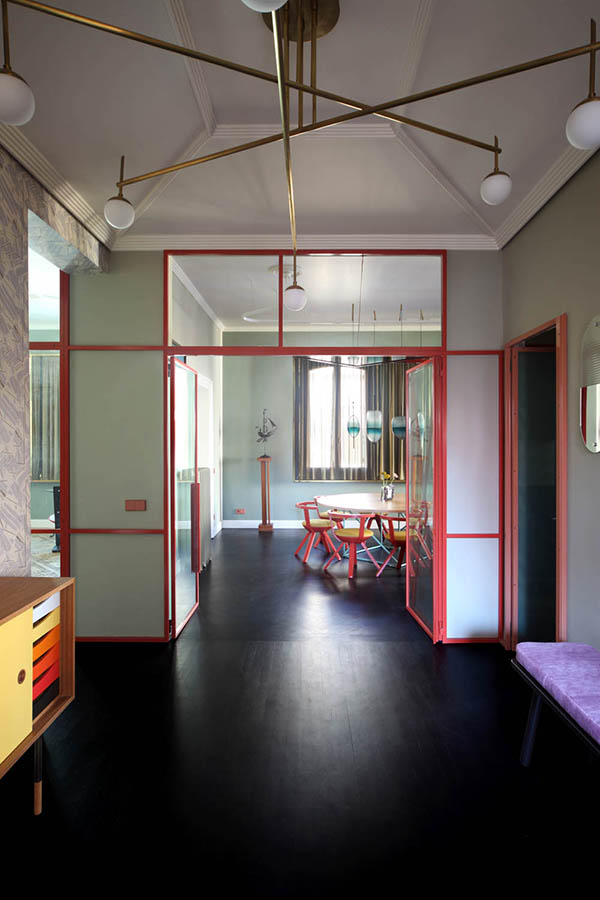
Here is another project by the incredibly talented Italian architecture and design firm Marcante - Testa (previous one here) that I had to share because it is a work of art. Honestly I am blown away by this. A few details: This is the renovation of the communal areas of a 19th-century building facing a small canal in Sestiere San Marco, and one of its apartments. Prior to the project the building was completely without decorative-architectural features appropriate to its character. The project for this apartment develops through diaphragm-dividers with structures in painted metal and brass, infill elements in green glass and wooden panels treated with Venetian stucco: inspired by the intervention of Carlo Scarpa at Ca’ Foscari, the dividers conserve natural lighting even in the areas without windows. Inside the rooms, the relationship between the windows and the Venetian landscape is reinforced by a system of brass frames with gilded curtains of metal screen, that act to determine precisely revised openings towards the outside in a sort of continuous ribbon window through all the spaces. Through the glass of the lamps, the wallpapers with a shaded effect, the colors of the walls, all the way to the choice of the furnishings (like the glass tables or the iridescent carpet), the project sets out to interpret and incorporate the Venetian landscape, the lagoon and its colors. I have no words for the mind-blowing attention to detail here, and the bold choices in colours and patterns. This project is so inspiring, and brings creativity and eclecticism to a whole other level. Photos: Carola Ripamonti
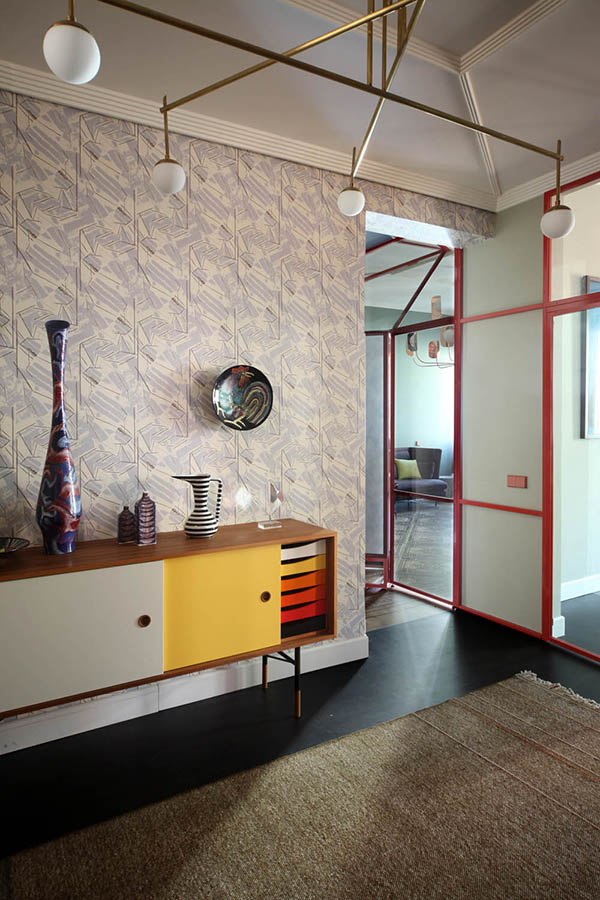

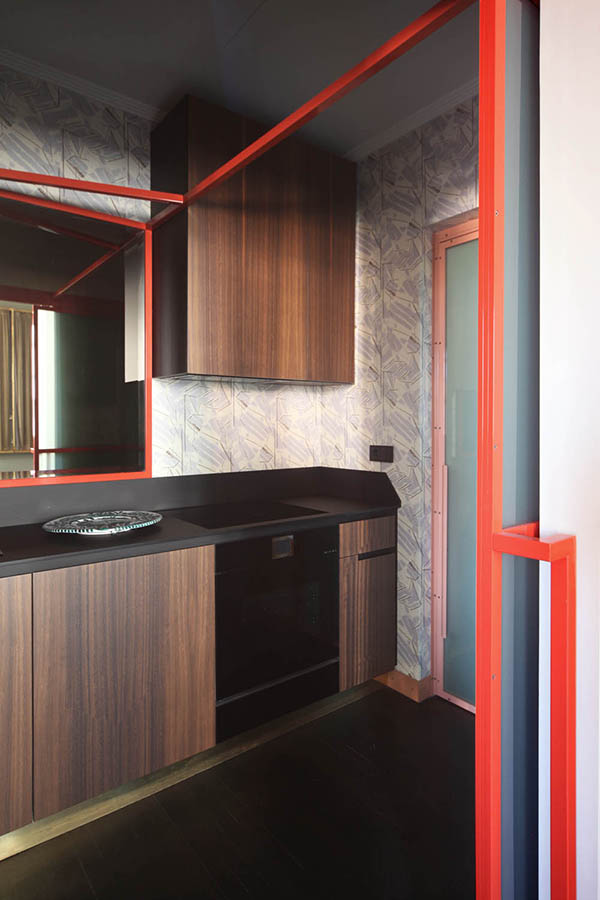
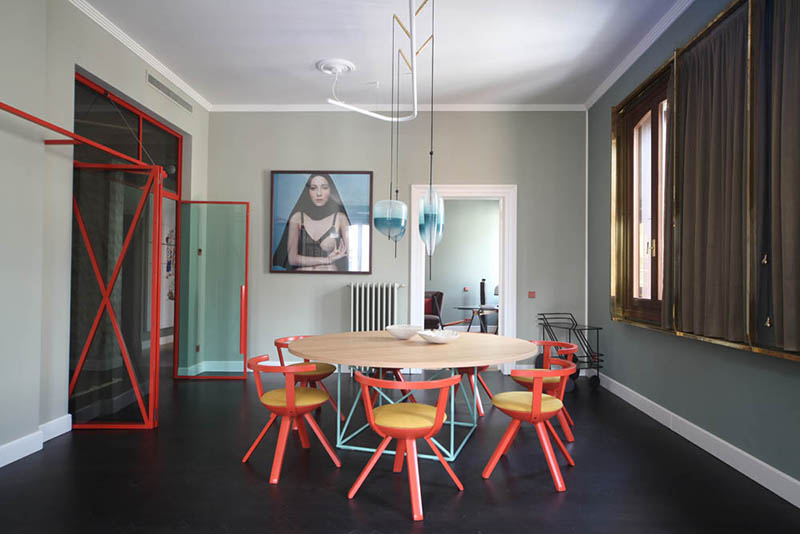
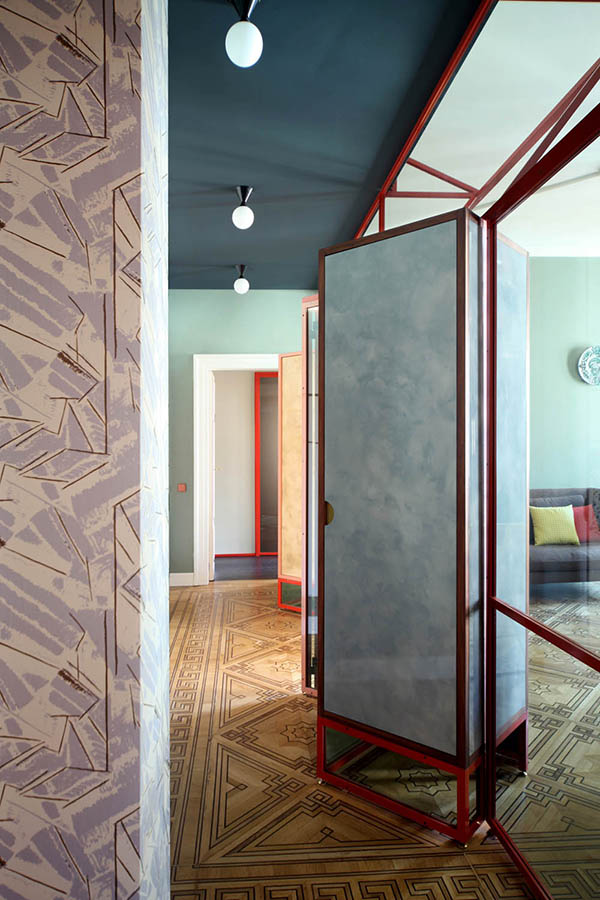

A huge thanks to Edward for sending us a link that led us to Italian architecture and design firm Marcante - Testa (formerly UdA that I was a huge fan of and featured several projects here). They kindly sent over photos of all of their residential projects and OH LA LA!!! Lots of good stuff but this 150 m2 apartment in Milan might be my favourite. In love with the unique paint combinations, the flooring (including the painted detail) and the fun wallpapers. LE TEMPS RETROUVÉ: The visual relationship with nature was the guiding motivation behind the choice of this place on the part of the client. Materials like wicker, Vienna straw and linen that form seats, accessorized dividers, wardrobe doors, the fake marble laminate of the kitchen table, the wicker headboards of the beds, join forces to stimulate memories of spaces, perhaps experienced in a "grandmother’s house", reinterpreted here and rendered functional for contemporary needs. A "light" project made of decoration and furnishings (vintage and custom) for a house to make on a tight schedule and a suitable budget for a rental, where the architectural structure of the building has not been altered, though its spatial perception has been improved. The view of the spaces changes and varies depending on the chromatic contrasts on the walls, using resin for the floors that partially covers the wood to become a “carpet” to mark the position of the table and its chairs. Sourcing details are here. Photos: Carola Ripamonti





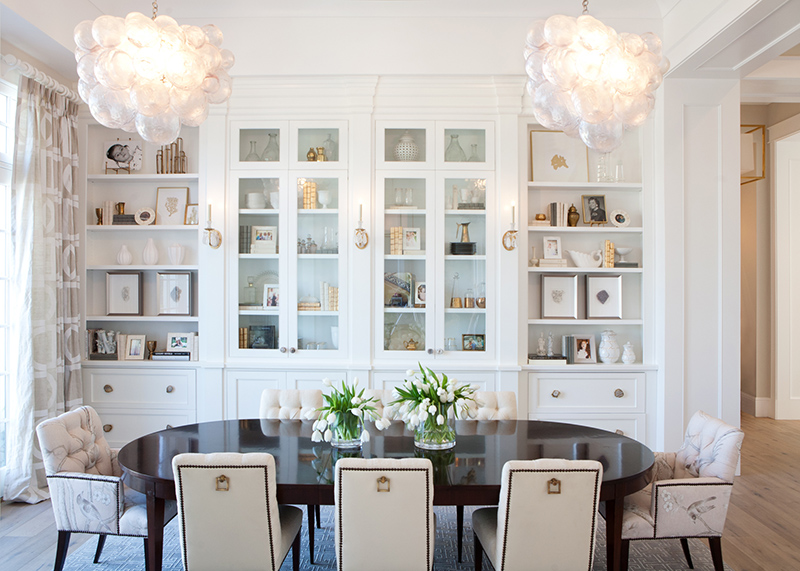
Last month I featured a project by Arizona interior designer Jaimee Rose. I love her style so I thought I'd share a random assortment from other projects she's worked on. Before I leave you to enjoy this eye candy, I have to point out the fabulous light fixtures in the photo above. Would love one of those in the center of my living room. Also love her because she used my favourite wallpaper by Ellie Cashman.
