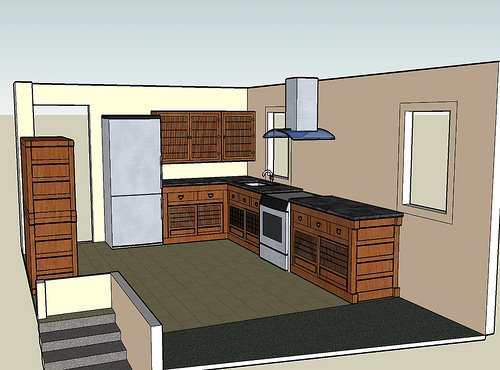I am blogging my entire kitchen renovation from start to finish! Greentea Design has provided me with their solid wood kitchen cabinets, and I'm taking care of the rest.
If you'd like to be brought up to date, check out my kitchen remodel blog for an archive of previous posts. This post I will show you the layout I went with, what cabinets I chose, and some 3D sketches of my new kitchen.
Initially I was concerned about what layout to choose because of the expense of changing windows and sealing up doors etc., but in the end I decided to spend the money on changes like these in order to have the kitchen I really want. It turned out not to be not as big of an expense as I thought, as I've gotten a quote from my contractor for all the work he needs to do to prepare for the cabinets and I did not have a heart attack. :) So I decided to make the window smaller, seal up the door and knock the wall to the living room down. The following photo was my next layout idea.

This was modified slightly for the final design because Greentea's cabinets are not really designed for corners, so the corner sink had to be moved and since I love kitchen sinks under a window, I decided to go for that. Here are some of the first 3D layout designs that Mike at Greentea created for me. I LOVE technology, and the fact that I get to see exactly what my kitchen will look like. He did several different angles as well which gives a clearer idea of the space I'm working with.

More of this post HERE




















 Sun, 28 Sep 2008
Sun, 28 Sep 2008

















