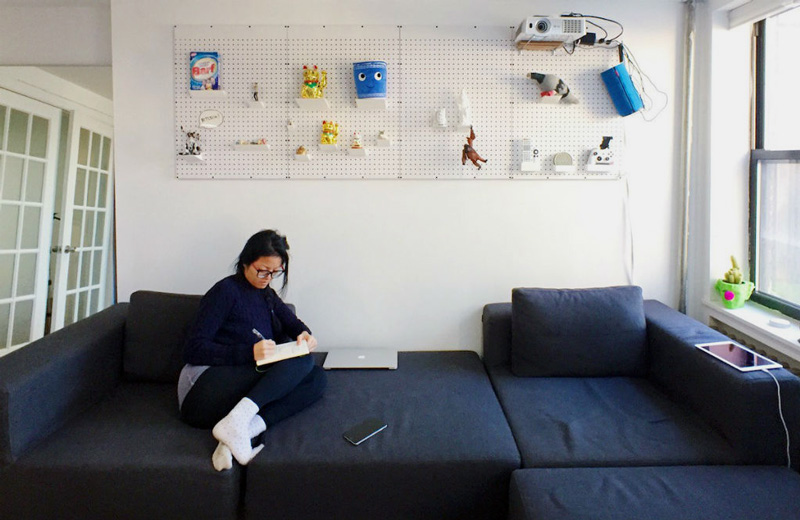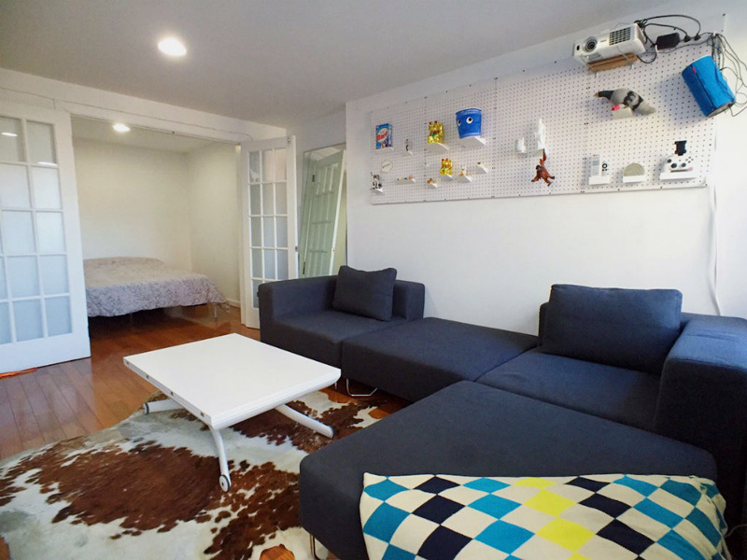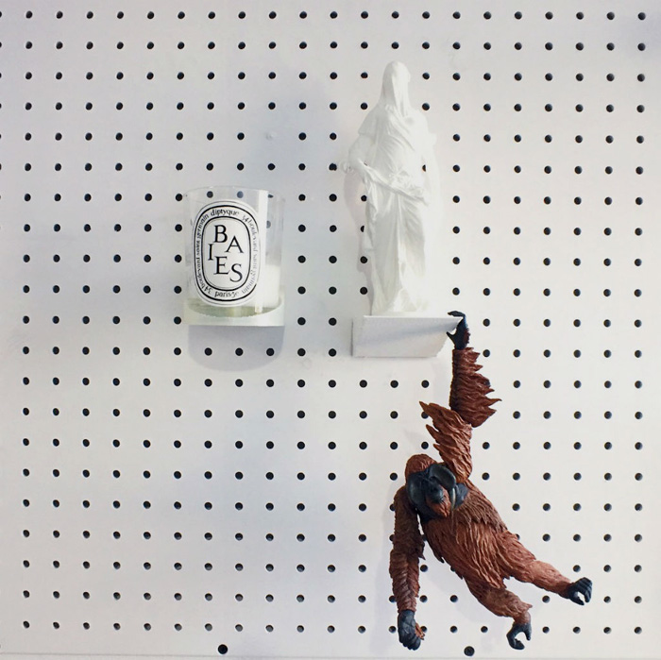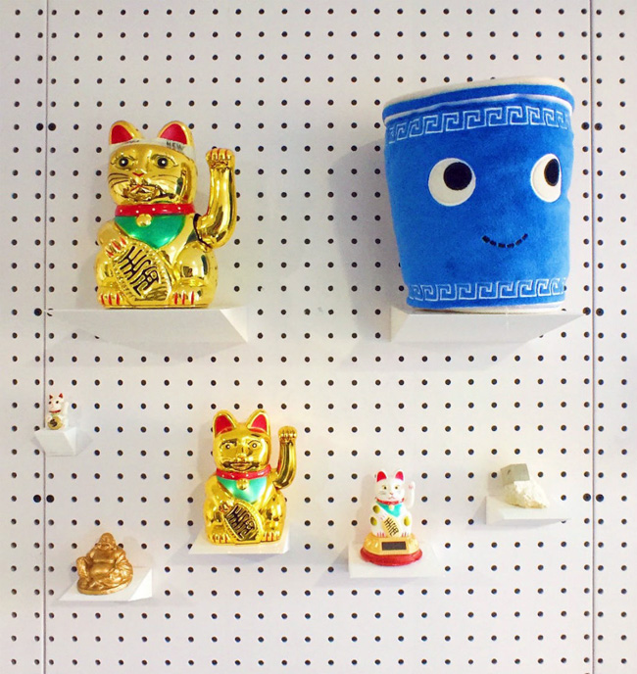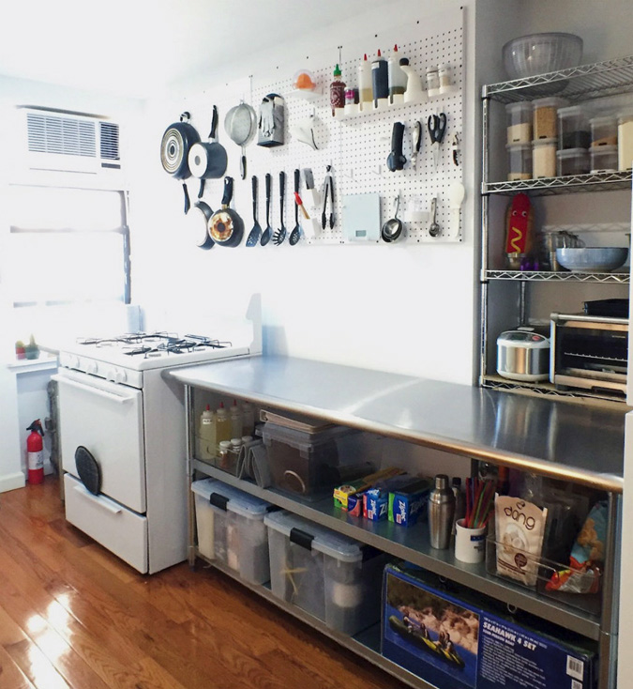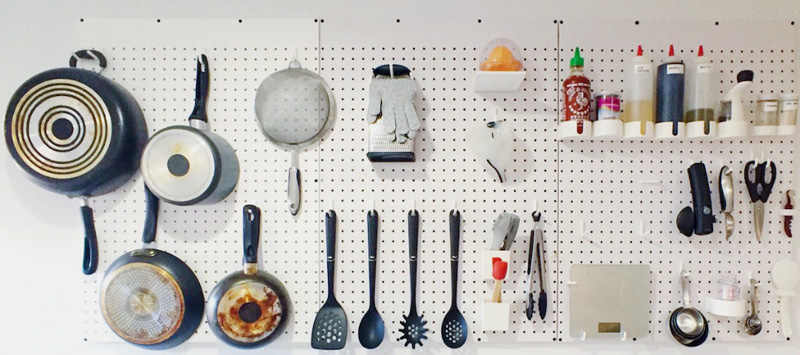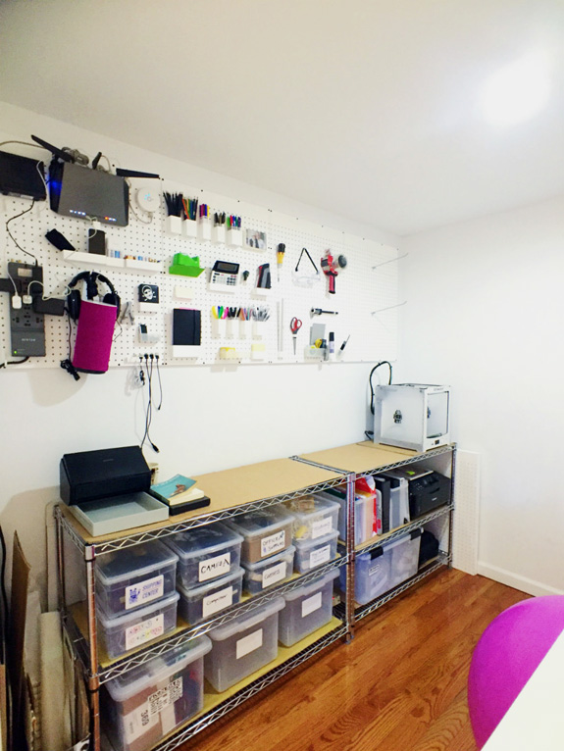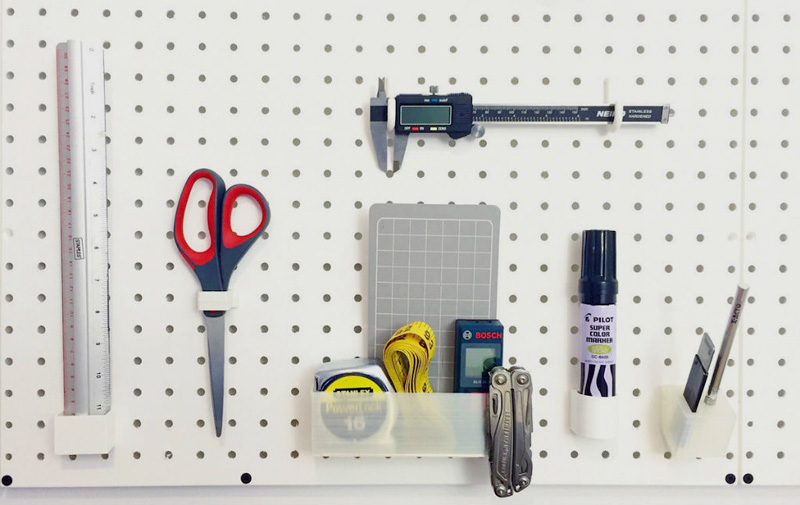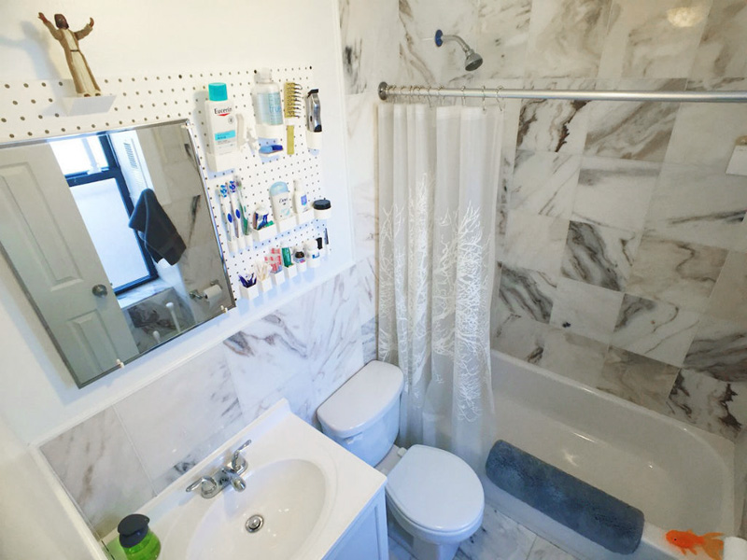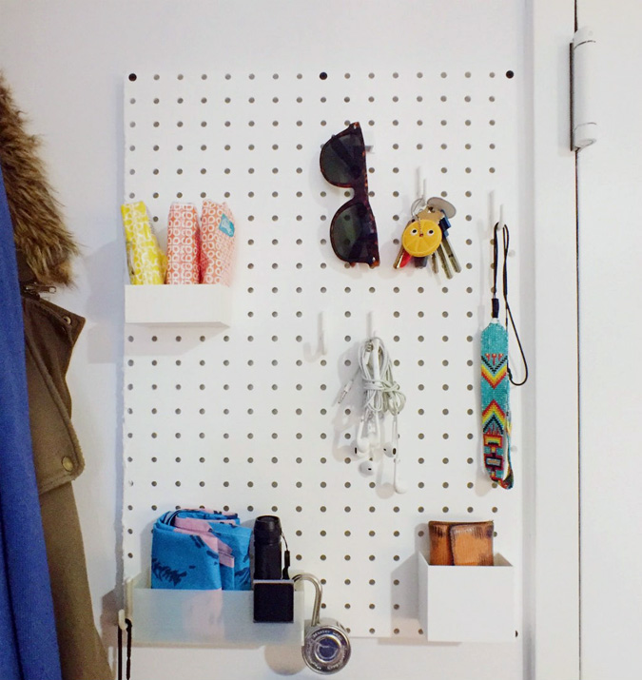
Got a problem? Need some help? Just standing there shaking your head? Don't know what to do? You're not alone. Send us a link to photos of your design quandary and let the Desire to Inspire design crew help you .... that's you lot ... the readers! Hop to it. I know you have just the right solution. Today's design dilemma comes from Paula.
Desperately seeking kim & jo's interior ideas for a super/super long (24 feet long) by a super narrow (6 feet wide) living/dining/kitchen empty blank space that all connected open. I mean, I haven't any clue how to explain this cold empty apartment and I am lost without a clue where to begin. Paula is looking to create a warm, calm, inviting home with the rather awkward space she has to work with as seen below.


I would like to share my thoughts and I hope many of you will too! First though - why oh why do people think dividing up a floor in an open concept space like this with 2 different materials is a good idea?! This space would be easier to work with and flow better if all the floor was hardwood. Paula I don't know if you own or rent but either way, if you can swing getting that doing-nothing-for-the-space tile pulled up and replaced with the same hardwood that would be an awesome start. So I would basically pick a lovely calm, neutral colour and slap that all over all the walls. I usually say grey but you can really go with anything you like. Then pick 1 or 2 accent colours. I would then delineate your dining and living room zones using area rugs (neutral with a bit of your accent colour). I would get a round dining table and some not too weighty chairs like Eames or Philippe Starck's Victoria Ghost chairs. I would try and find a very slim loveseat/sofa just under 6' long and cram it in that nook under the 2 windows along the back wall. Or check if Ikea or small-space furniture companies makes a sectional that isn't too bulky that might fit with the lounge part along the back wall. Then you can have a couple of occasional chairs in the more open area facing the loveseat with maybe a tiny table between them and they won't be so crammed in. I would mount the TV on the wall behind that door in the photo above so it's out of the way. That's it - just keep a flow of colours throughout the entire space and keep every piece of furniture light, airy and ideally armless because I guarantee you'll bring home furniture and wonder why it looked like a good size in the store but so big in your space.













 Tue, 23 Feb 2016
Tue, 23 Feb 2016







